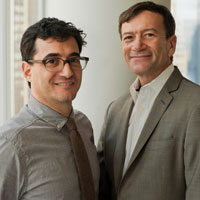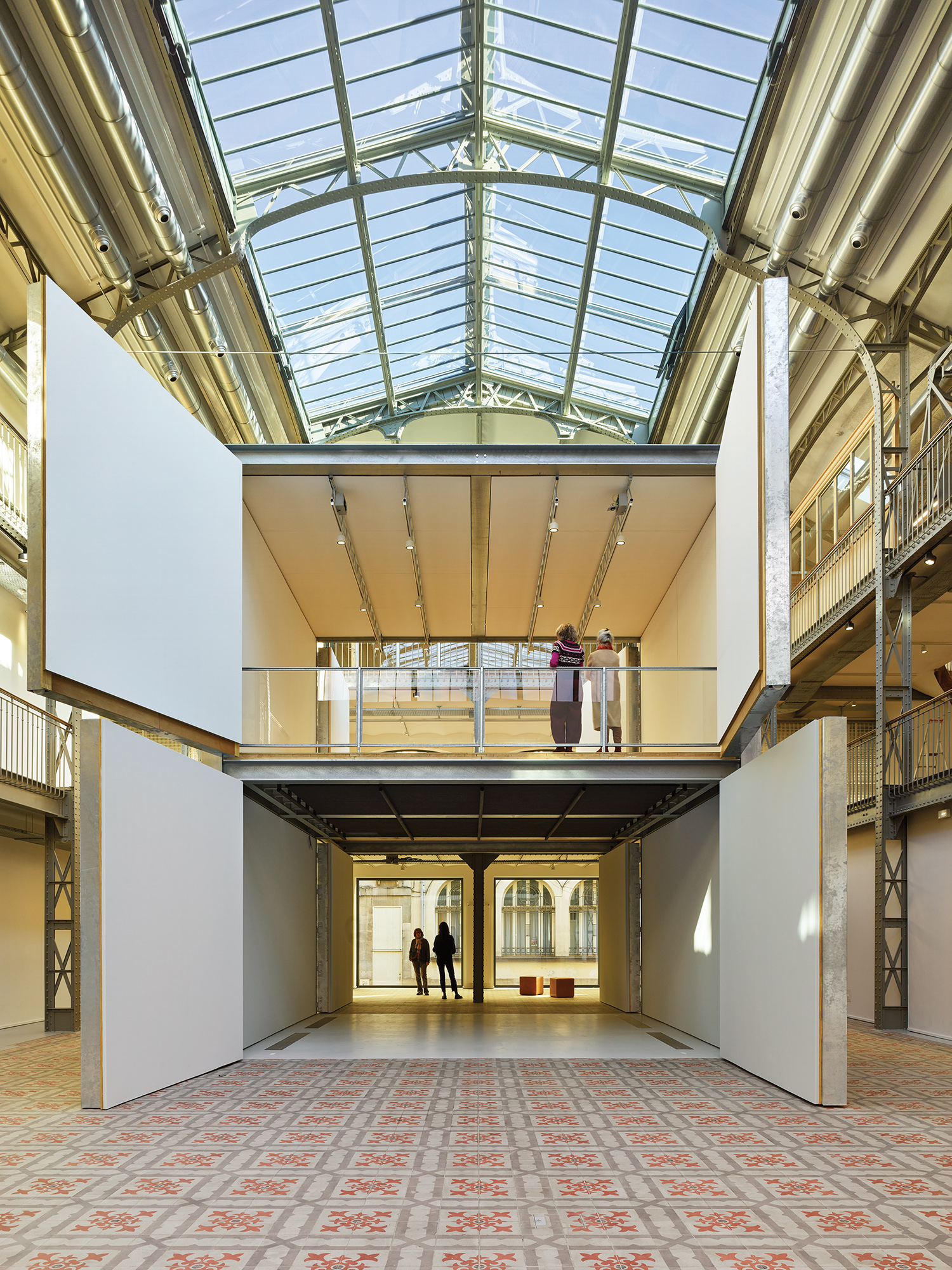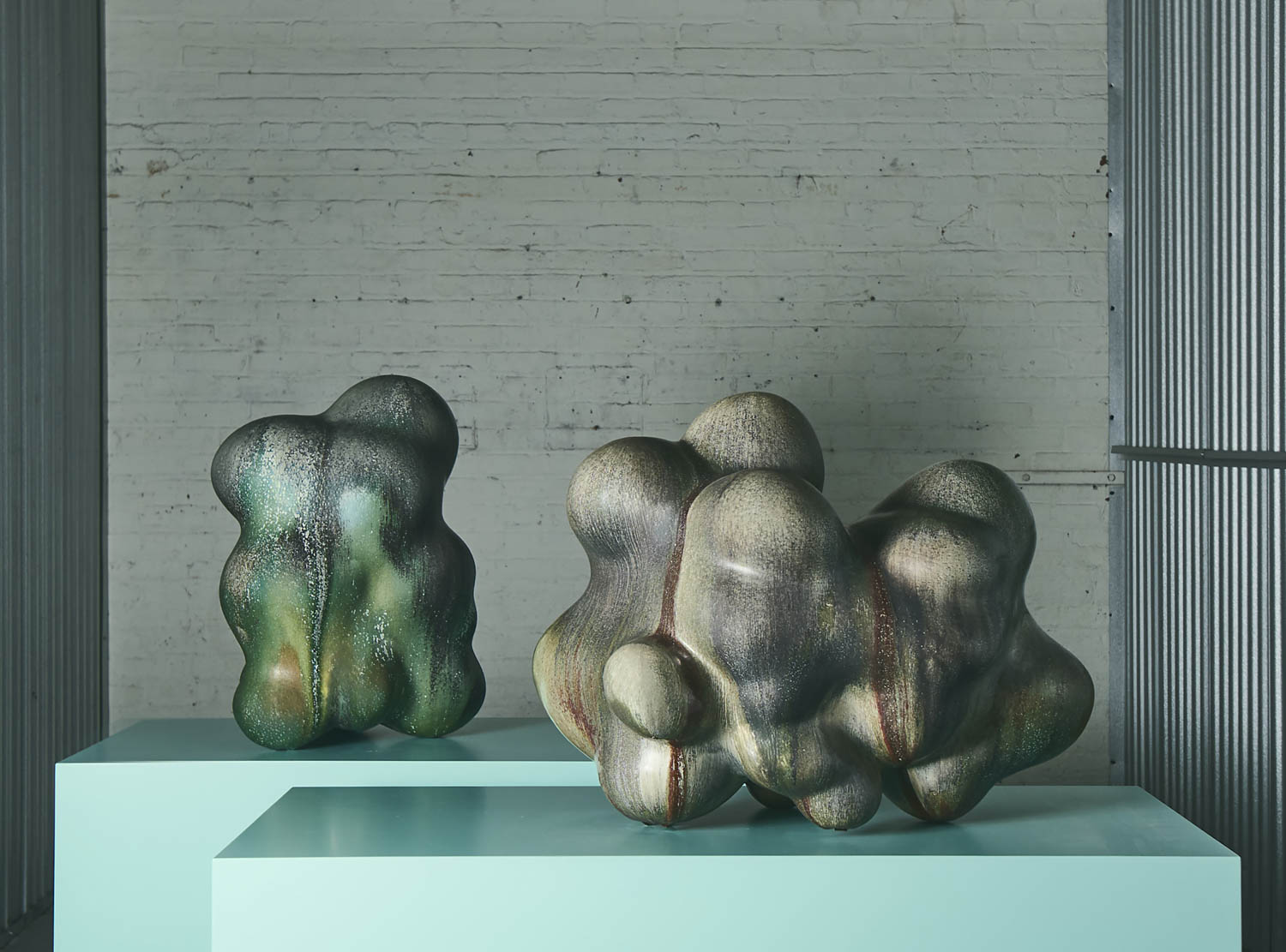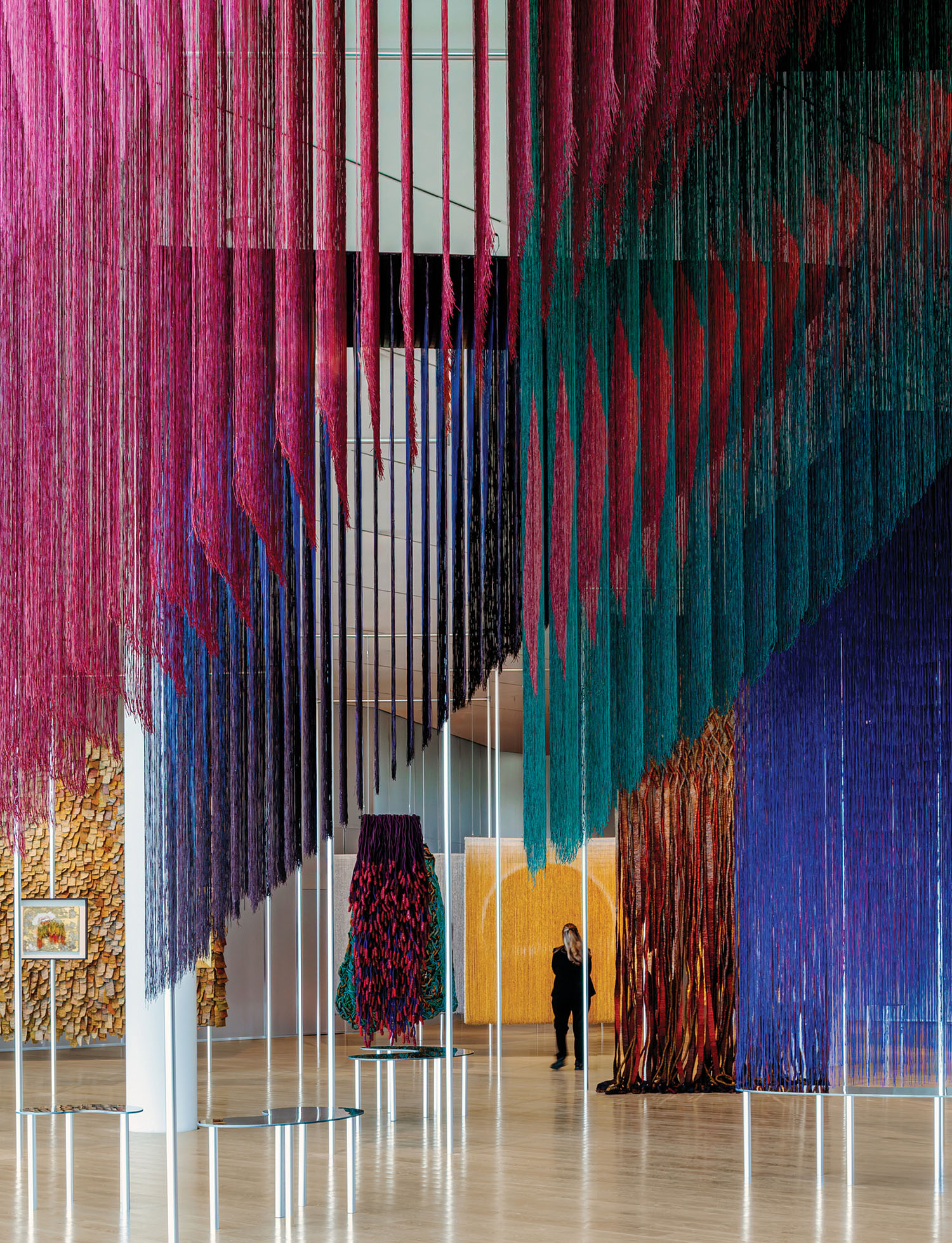10 Questions With… Alan Barlis and Dennis Wedlick
A pioneering architecture and design firm with offices in Manhattan and Hudson, New York,
BarlisWedlick Architects
—whose services include architecture, interior design, landscape design, and master planning—is dedicated to the highest standards of sustainable practice and is at the forefront of high-performance building technology. Their award-winning residential and corporate work is diverse and groundbreaking. Client input is the oxygen of each project; scientific means to ecological concerns marry with their uncompromising standards of creativity.
The firm—long known as Dennis Wedlick Architect—changed its name to BarlisWedlick Architects this year. This change reflects the decade-long partnership of principals Dennis Wedlick—a protege of Philip Johnson—and Alan Barlis, a groundbreaking urban planner who has helmed the lion’s share of projects for the firm. Their extraordinary
Hudson Passive Project
is the first certified Passive House in New York State, meeting the most exacting conservation standards measured today. Meanwhile, their new book
Classic and Modern: Signature Styles
showcases the breadth of their work.
Here, Wedlick and Barlis share their perspective on aesthetic diversity, client engagement, and the active pursuit of “passive.”

Interior Design: Gentlemen, your firm recently changed names from Dennis Wedlick Architect to BarlisWedlick Architects. Why the change, and why now?
Dennis Wedlick: This is really just the name catching up to the way we work, and have been working since Alan and I first met. Alan has been the one who helped me envision what the firm would be. Slowly and methodically, we have been structuring the firm according to a shared vision, and really it’s just been a matter of finding the right time to formalize it. The time is best now, since most people familiar with our work know that Alan is the lead designer on the bulk of our projects for the last three to four years. For business, it’s good to make the name change.
Alan Barlis: This has always been a a firm about collaboration, and acting like a firm. We’re a group of people who are very happy and comfortable within this world—individuals with many roles, coming together to great effect. We’ve shoved the names together to make it clear that there’s a group of people behind the firm.
ID: What’s your approach to interacting with clients—be it for master planning, interiors, architecture, or landscape?
DW: For 12 years I worked with Philip Johnson, who taught me to draw inspiration from clients. I have never known any other way to do architecture. That’s how his portfolio managed to be so diverse, and I have always aspired to create a portfolio with a similar diversity. We begin every project with a blank slate—a method that has led us to create some incredibly diverse designs. No two people are alike, after all, so if you genuinely draw inspiration from those who commission your work, no two projects will be alike.
ID: How involved in the day-to-day details of a project do you like a client to be?
AB: We can’t work without our clients feeling fully engaged, and think it’s imperative that we help them understand the complexity of their project.
DW: Our process, and method of client engagement—in which our clients literally sit at the table with us—has always been at the root of the business. That is likely what has attracted such a strong clientele.
AB: Honestly, I wouldn’t know what to do with someone who came to the table with no input and said, “You tell me.” This isn’t sculpture; it’s a place for human beings.
ID: Along with the name change, you’ve altered the graphics of your logo. There’s some significance there, yes?
AB: The logo has gone from a circle to a square. The change of graphics—as well as the name change—is a recognition that our work has evolved, and that there are many of us who have been together for a long time.
DW: As a whole, the firm really understand what an integrated design approach is—a team of people, listening to what a client wants and translating that together.
ID: How do you disseminate your staff when you take on a new project?
DW: As soon as a client calls, we begin to think of which associate is best suited for the location and typology of the project. Besides Alan and myself, there are five associates. Once a client is introduced to the associate, it is now
their
client. That assures us—and our client—that they’re walking to an integrative design approach from day-one. They assemble their team on day two, and within weeks, a client—regardless of the size of the project—has six people working with them. That’s how we can assure ourselves that we are getting the most innovative ideas, always.
AB: We also do a lot of group meetings, during which the whole firm pays attention to each project’s progress—weighing in on project management, getting deep into the details, and coming together to voice issues. Then we break back to our desks to get down to work. It’s key for us that we spend a lot of time talking between teams, sharing highlights and experiences so that we’re all learning. Someone often has a particular expertise that someone else can use as a resource. This goes for our interiors and landscape teams, not just architecture.
ID: What are some of the projects that are keeping you the most engaged at the moment, and allowing the firm to flex interesting muscles?
DW: Without a doubt, the work we’re doing with high performance structures has been inspiring—the learning about material science and applying that knowledge to allow buildings to work and behave differently. It’s amazing how time has flown—how quickly technology has changed our industry. It’s been great to have our clients embrace new technology.
AB: It’s been great for us to make a name for ourselves in high-performance structures. That speaks to people in so many ways. It speaks to a strengthening stewardship for the planet. It allows for advances in air quality and sound attenuation. More and more clients have these elements of efficiency on the wish lists for what they’re going to build—and it’s available now, with more advances coming all the time. Materials that used to be thought of as green could potentially be greener. New technology will allow us to truly address the carbon footprint, and all the while we will continue to find ways for houses to perform with a higher sense of comfort and air cleanliness.
ID: In keeping with your firm’s dedication to responsible innovation, you created the first certified passive house in New York State, the Hudson Passive Project, which proved to be extraordinarily energy efficient via architecture, without reliance on technological tricks. How is that house, and future such projects, a sign of the times?
AB: A majority of our staff members have taken courses to become LEED-certified, and are now training in Passive House standards. A number are actually qualified to review other architects for Passive House standards. Of course, we’re all still paying attention to the other aspects of the works which might be more aesthetic. But we put a high premium on being able to layer these concerns.
DW: There’s an important distinction going on now. Ten years ago, people thought that “aesthetics” were the only way to express themselves. Now, we see that we can be expressive through experience and health. The Hudson Passive Project is a really state-of-the-art way of creating—with computer-aided design and thermal modeling software, which made our efforts both testable and verifiable. Allowing architects to verify their work allows them to completely change what they can build. Our office has been transformed by it. We’ve always interested in the aspirational and the romantic, but what we do now is really smart architecture.
ID: Smart, yes, but your portfolio seems to not have lost that sense of aspiration and romance. How do you keep the work soulful?
AB: That comes with the personal stories of our clients, which serve as inspiration for all of our residential and specialized institutional work. . .The young entrepreneur who’s trying to have an office space that will be vital for years to come; young families that buy historic buildings and are passionate about adapting them to the green standards of today. These exciting stories are brought to us all the time, and are the most exciting part of the work we do.
ID: In addition to being busy with your innovations and projects, your new book,
Classic and Modern: Signature Styles
, has been released by ORO Editions. What does the book offer to design enthusiasts?
DW: Hopefully it’s empowering. Quite often, the industry glorifies one aesthetic over another or one person over another, and one thing this book shows is that innovation and art can go in many different directions. Every client has the potential to bring you to exciting new places.
AB: It’s pretty evident from that book that we really think about our projects as products of group effort. The homes we build are about the people who live in them, and how they live. We’ve heard colleagues criticize us and say, “Why don’t you have more of a particular look?” We’re proud of what we do. The work speaks for itself, in that it is beautiful and clients are thrilled by how they are using these spaces in ways they had never imagined.


