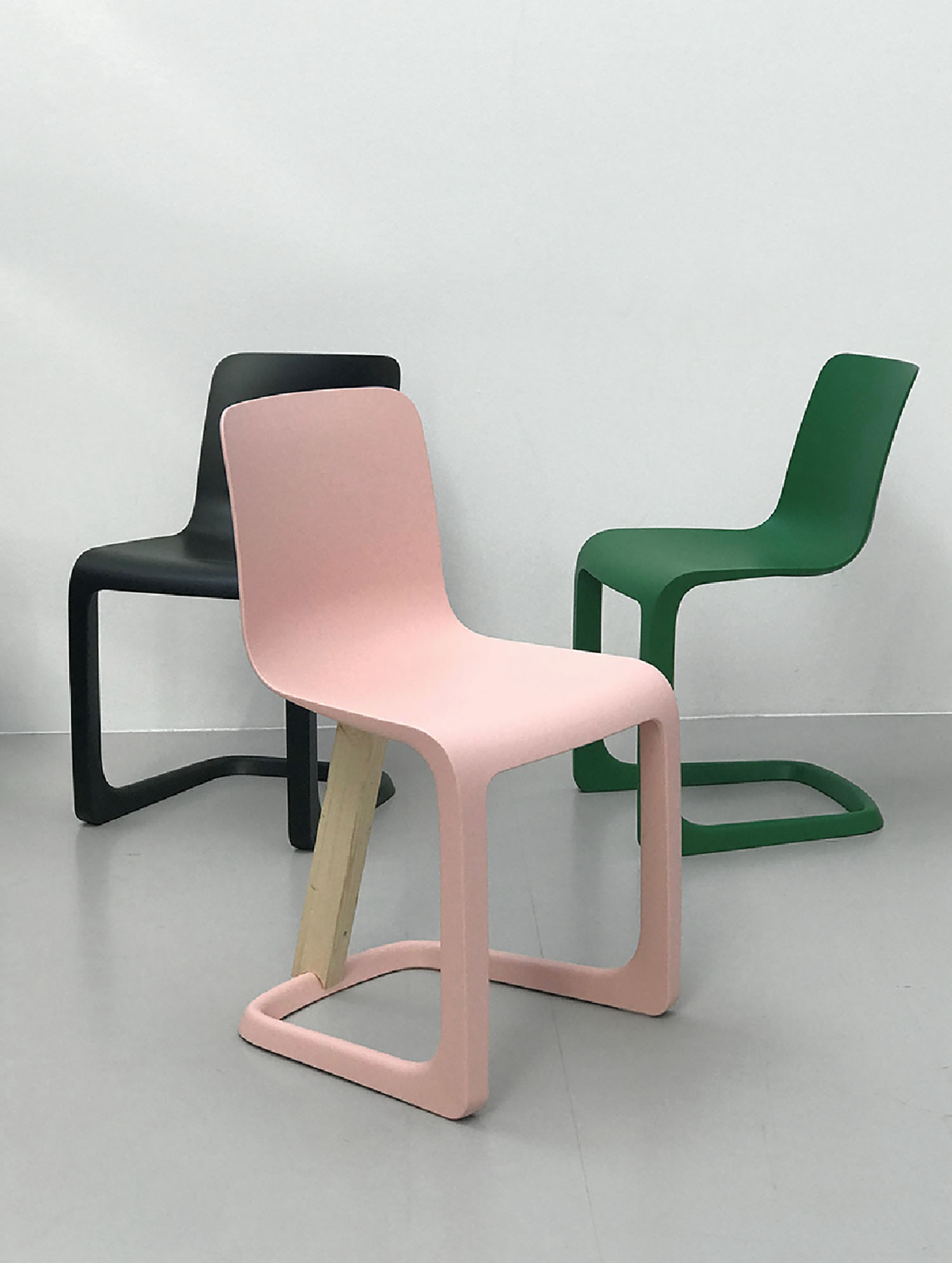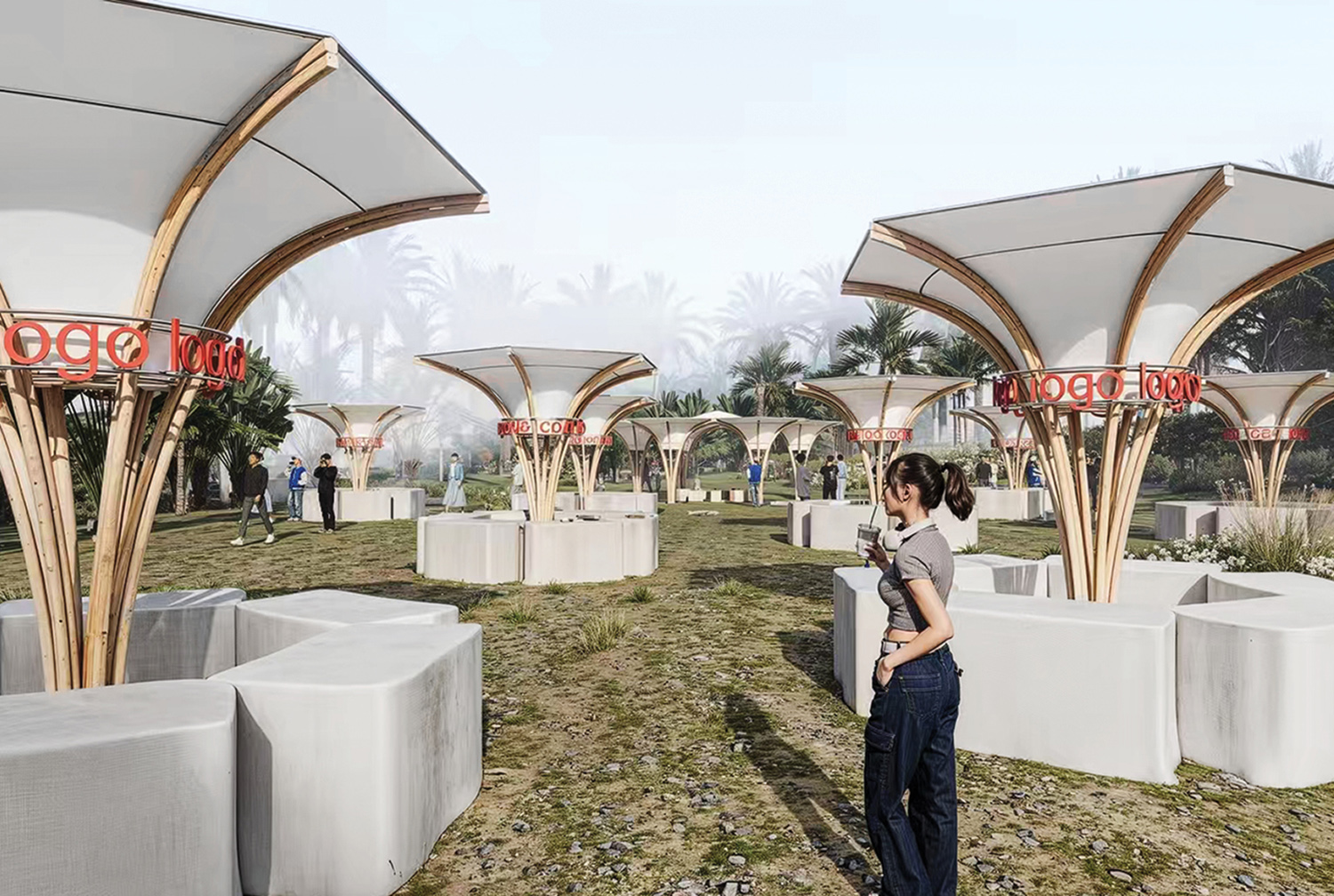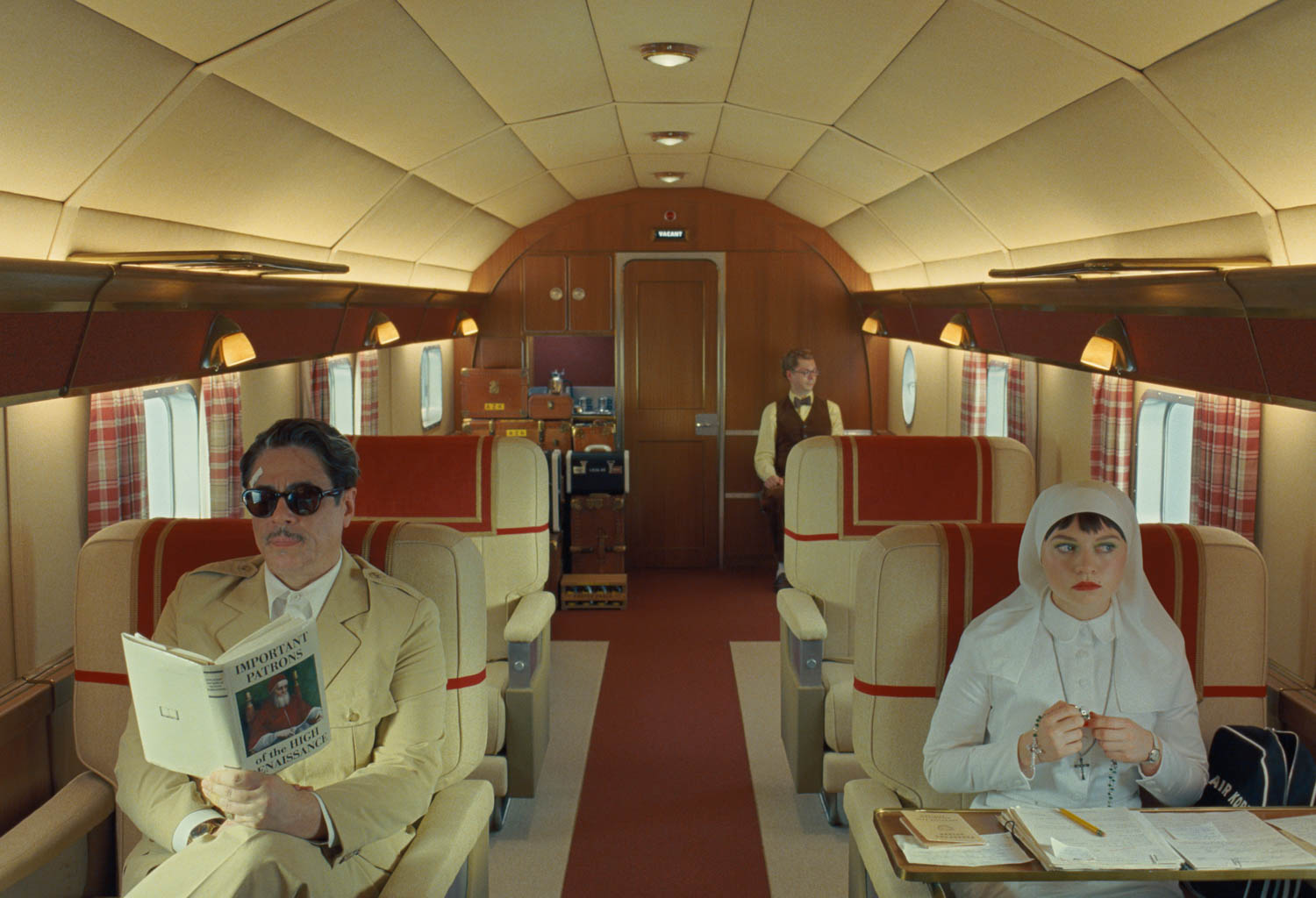10 Questions With… Alyssa Scholz of HGA
When, as part of its long-term collaboration with the nonprofit Hazelden Foundation, Hammel, Green and Abrahamson began work on the new Hazelden Betty Ford Center, an outpatient alcohol-and-drug clinic in Los Angeles, the firm knew there was only one woman to lead the job: Alyssa Scholz, principal and director of interior design. After stints at Taylor, Perkins+Will, and Gensler, Scholz came to HGA in 2014, bringing her understanding of user-experience design to the firm’s services in the healthcare sector. She discusses her influences, thoughts on the state of healthcare design, and hopes for the future.

Interior Design: What was the first item or space that sparked your interest in interior design?
Alyssa Scholz: It was more an experience than a space that sparked my interest. While I was earning my Bachelors of Science in design at Arizona State University, I had the opportunity to work on a design project that required me to interview a group of children that had been diagnosed with cancer. It was an experience that really stuck with me and that’s ultimately when I knew I wanted to focus on healthcare design and wellness for my career.
ID: Did you have any mentors in school, and what did you learn from them?
AS: My mentor in school was Robert Wolf, the director of the college of environmental design at ASU when I was studying there. He was very passionate about healthcare design and it really inspired me. He always encouraged me to think outside of the box. Sometimes healthcare design is positioned to students as being very cold and uniform and antiseptic—but it’s actually the most exciting and diverse industry I’ve ever worked in. That has stayed with me throughout my career and as I continue to mentor others to not follow the pack when choosing their design career path.
ID: What is it about the healthcare sector in particular that professionally interests you?
AS: What has kept me in this industry for 19 years hasn’t been so much physical spaces—it’s the people and places I encounter that continue to move me. There are so many layers to the healthcare industry that directly affect us all. When designing for a pediatric hospital or a cancer center, I find a deep connection to contributing to a design that will assist in helping patients heal. Also, depending on where you are regionally and demographically in the world, I find myself still amazed that I have the opportunity to have my design influence how the space supports the treatment and how that treatment makes a difference in people’s lives.
ID: What was the first project you completed that truly and deeply made you proud, and why?
AS: It would have to be Hoag Hospital Irvine that I worked on at another firm, a 244,000-square-foot acute care and orthopedic specialty hospital that our team completed back in 2010. As simple of a project as it may seem, even today it stands out in my mind. Our team was working under a deadline to provide a hospital to a community that went without one for an entire year. Architecturally, the original design was of the 1980s just in its form and shape. The space had this big interior atrium and the entire design was very outdated. What our team did to transform this facility with simple solutions without doing a lot of bricks and mortar work—it became a whole new hospital when it was all said and done. Those are the most impactful for me.
ID: What do you think are the challenges facing the healthcare sector of design today, and how would you like to see them addressed?
AS: The industry overall is shifting from a practice that focuses on wellness and prevention and extending the whole continued care from entry to preoperative and postoperative. I’d say the biggest challenge facing the healthcare sector today is this change in design to support more group treatment. Most notably is the shift in reimbursement because it has the biggest impact on how hospitals use their resources and how much they are going to allocate to the design of the facility.
ID: Regarding the Miller Children’s Hospital in Long Beach, what are the challenges in designing a space specifically for young patients?
AS: Figuring out how to design a space for a wide demographic that meets the needs of all patients is the biggest challenge. When designing for pediatrics, you have to consider the huge age range of patients. The planning stages require a design that works for an 18-month-old and a 22-year-old all in one facility. That can be a big challenge when you’re trying to create spaces that provide a high level of comfort for infants and toddlers, but that also makes teenagers feel comfortable.
Safety is also an important element that needs to be factored into the design for pediatrics—patient for patient in terms of feeling comfortable when their parents aren’t there all the time, for example.
ID: And how do you integrate sustainability concerns while still meeting those challenges?
AS: Sustainability is the way we practice. It has its own separate set of considerations that can often overlap as you integrate design solutions in the project. There are multiple ways to design with sustainability in mind and that’s the cornerstone of HGA and a skill we really take pride.
ID: Regarding the Hazelden Betty Ford Clinic, what are the specific challenges you faced when working on a project of this kind?
AS: One of the challenges was patient privacy in terms of entry into the facility and branding of the facility. It’s one thing to go to destination treatment centers that can provide autonomy in terms of your privacy. But it’s different when you’re going to a medical office building that is located in the middle of a huge metropolitan city like Los Angeles. We worked diligently to provide a design that maintained privacy in terms of arrivals as well as easy access to multiple treatment rooms while in the space.
ID: Is there anything you learned working on this type of project?
AS: The legacy and the philosophy of the client, in this case Betty Ford, and how that translates into design in outpatient clinics. In particular, how to combine three criteria’s—philosophy of the client, the need of the users for the facility and the appropriateness of the design influence—to have a strong influence and impact on the design. And then using those criteria as a checks and balances for the design to provide the best result.
ID: What would your dream project be?
AS: Wow, no one has ever asked me that. I would love to be commissioned to design a memorial of some sort. I’ve been really impacted in my life spiritually and have an emotional connection to the design. The Vietnam Veterans Memorial in Washington DC by architect Maya Lin is probably the one I’ve been most moved by in my life. As a designer, I would be honored to have the ability to take people through a memorial that evokes a certain emotion or tells a story of an individual’s legacy.


