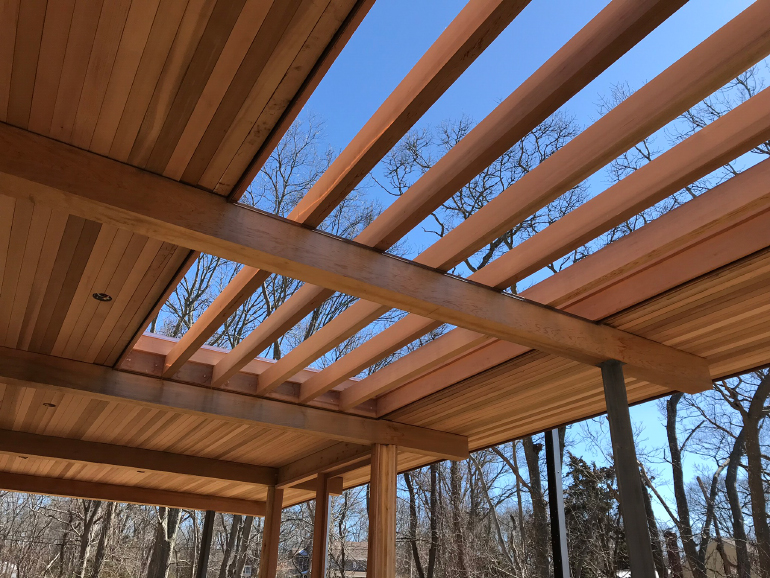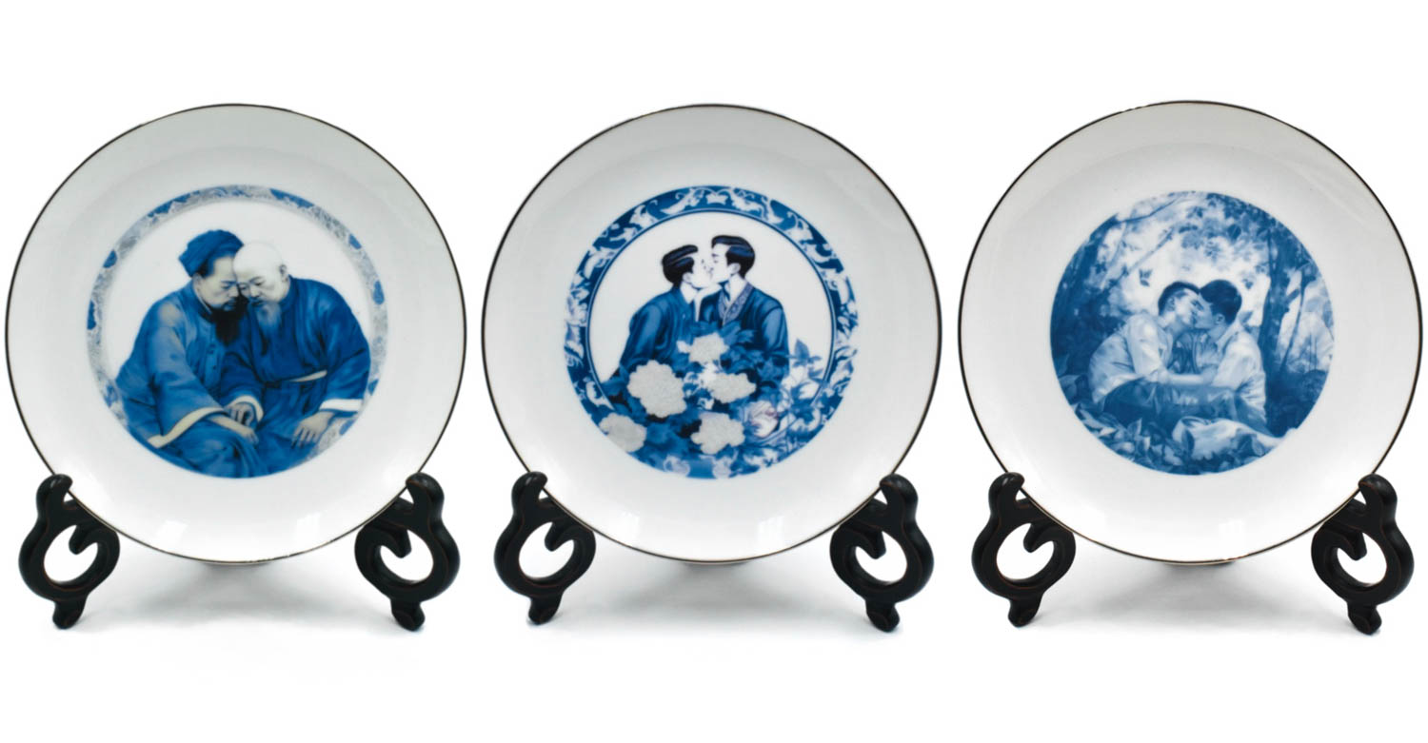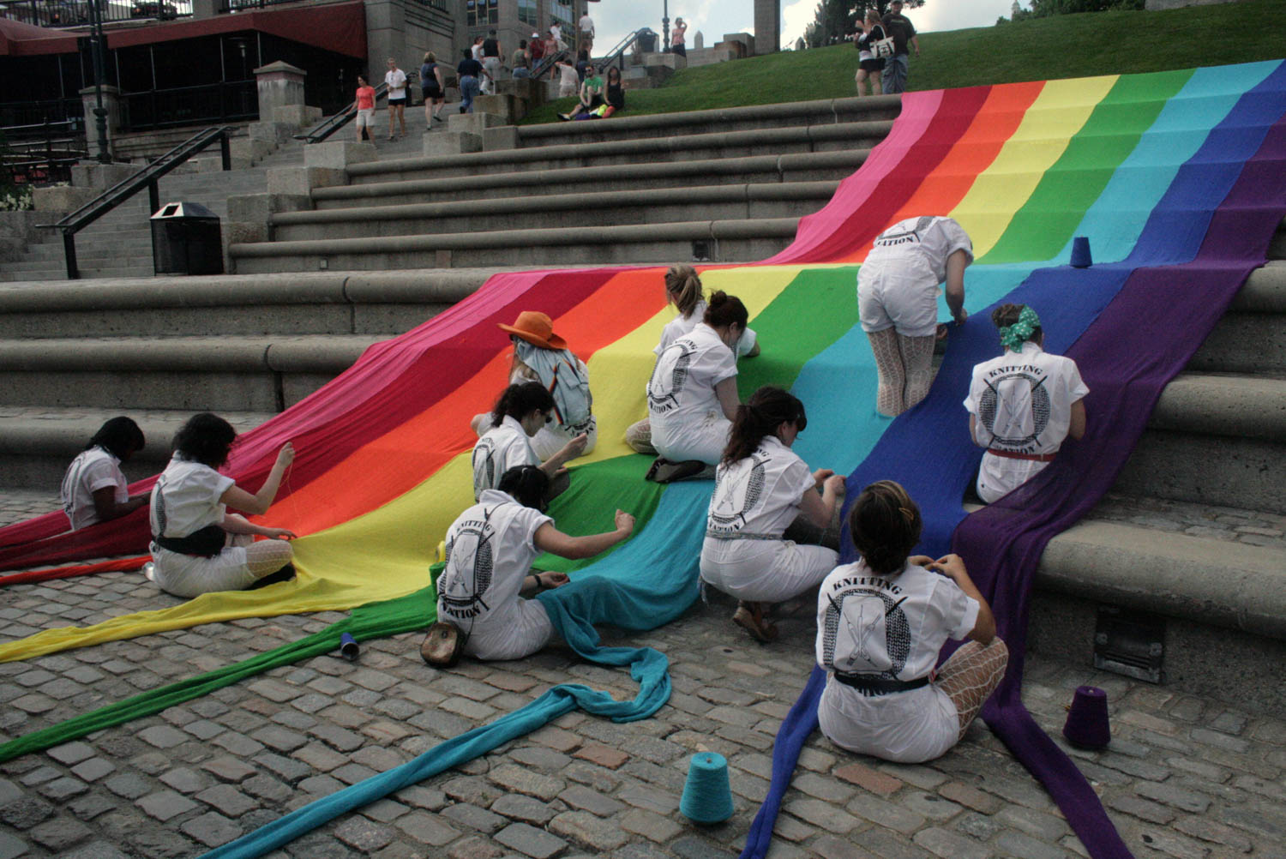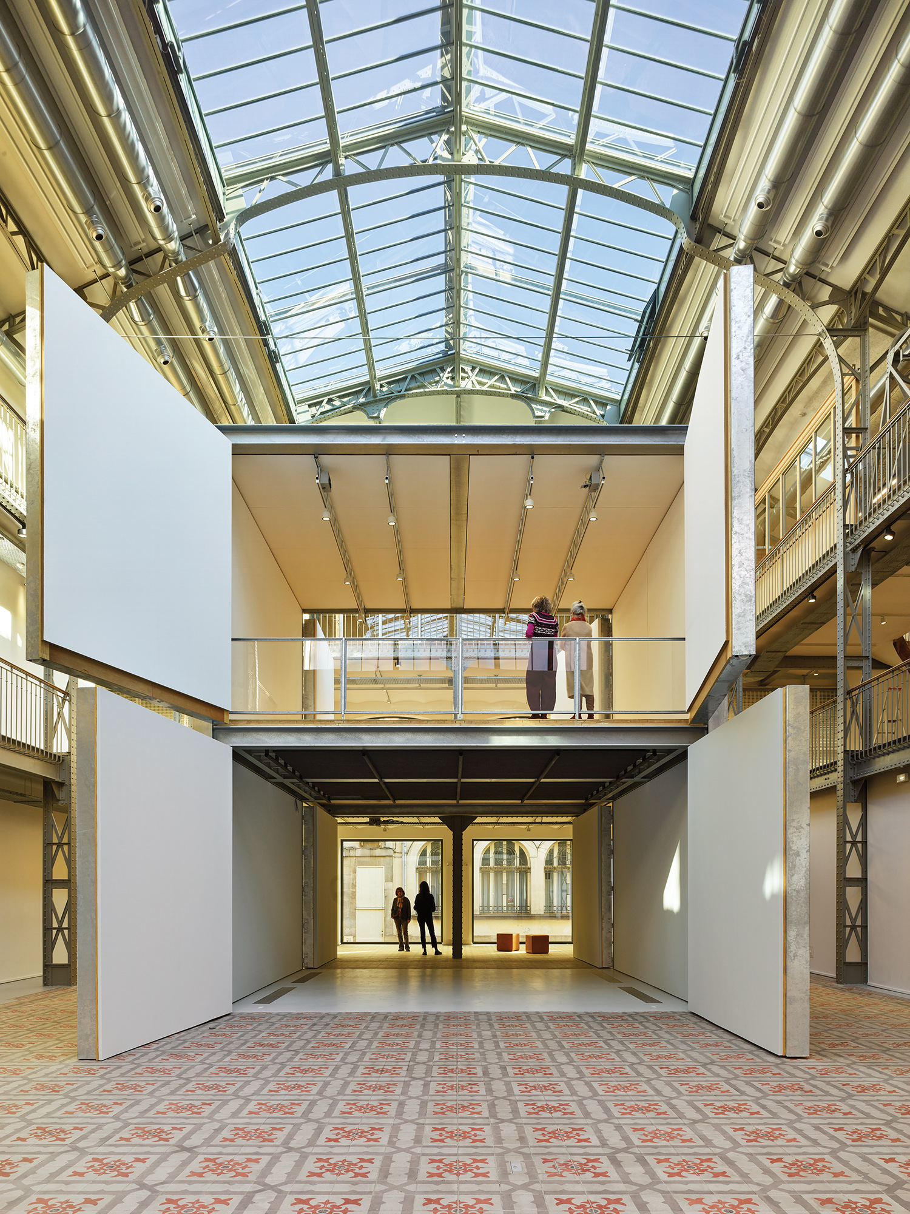10 Questions With… Andrew Franz
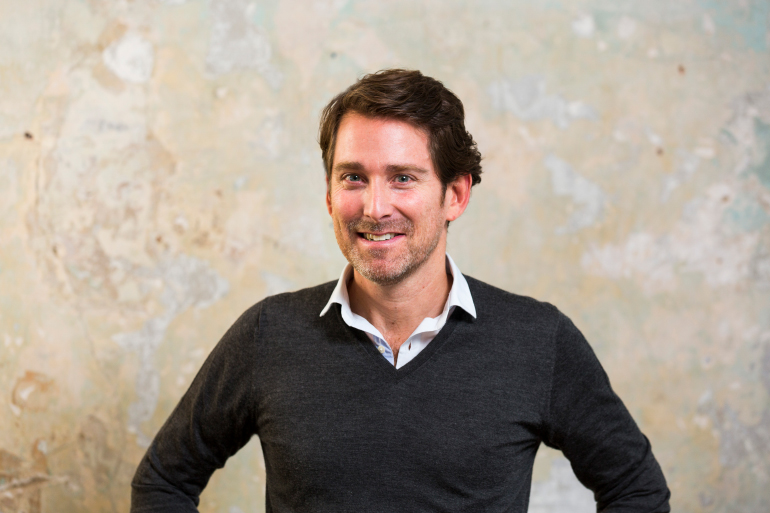
Designing delightful residences is one of Andrew Franz’s specialties. Defined by an energetic approach to color and material, nods to history, and pockets of surprise and delight, the projects infuse poetry into their surroundings, whether gritty Manhattan or idyllic Martha’s Vineyard. The New York native’s emphasis on thoughtful, site-specific design easily translates to a growing portfolio of commercial and cultural work. As his eponymous architecture and interiors firm turns 15 this year, Franz describes what he’s learned and what he hopes to do next.
Interior Design: You describe your work as user-centric. How does that translate to your commercial projects?
Andrew Franz: Most people spend more time at their work environments than they do at home. These environments need to be considered. On a programmatic and functional level, we like to understand what people do all day—their sequence or routine, not just their profession or product. Then in addition to the functional solutions, we consider the details. I’d say we try to put as much emphasis on the things they don’t ask for, but we realize will make a difference in their daily lives—the coffee bar with the view, for example.
ID What have you learned about running a business that you didn’t know when you started your practice?
AF: Everything… am I the only architect who longs for an MBA? There were two critical lessons: one is client. Beyond listening to and servicing them, relish and savor the great clients especially when they overlap with the great projects because that’s when the dream you had about the career becomes the reality. Those great moments of synergy have to sustain you during the darker times.
The second is balance. Learning to balance what is critical or not and balance how much effort a task demands versus what you could give it. The architect’s job description is broad and with 10-15 projects, 15 employees, work on the horizon, professional development, and lunch, there’s never enough time to devote to what you’d like. So, you have to balance all those strings pulling you and find some free mental time to create, contemplate, and concentrate.
ID: Given your portfolio from your first 15 years of business, what do you hope to tackle in the next 15 years?
AF: We’d like to work on larger and more significant projects for a greater public. Many of us have the opportunity to create wonderful places for the very few. We’d love to have a larger impact on the built landscape—and improve that depressing suburban corridor that people drive past every day.

ID: What are some examples of how you took this into consideration in the Hill Publishing Building workplace?
AF: We tried to understand how each department worked and how independent or collaborative they were. Then we mixed things up—putting some teams upstairs, some down, some east, and some west, thereby forcing people to have to walk past other departments in order to encourage engagement. We also created two destination dining areas—the cafe on the bridge and the dining area. The popularity of these areas removed the need for individual Nespresso stations. Employees migrated to the public areas because they were so welcoming. It became a new and rewarding element of their routines.
ID: Where did you grow up, and how did it influence your work?
AF: I grew up in New York and in Maine most summers. I didn’t have a lot of design influence at home. My father was a biologist. That fostered an awareness and appreciation for the environment. More importantly, I thought New York City was normal and that the suburbs were exotic places to visit. New York taught me to appreciate grit and texture—it was everywhere in 1980’s Gotham. Lincoln Center was the great exception; shiny and new. I appreciate juxtaposition in the built environment at all scales. I prefer spaces that are a bit episodic and tell a story over sterile ones that don’t engage.
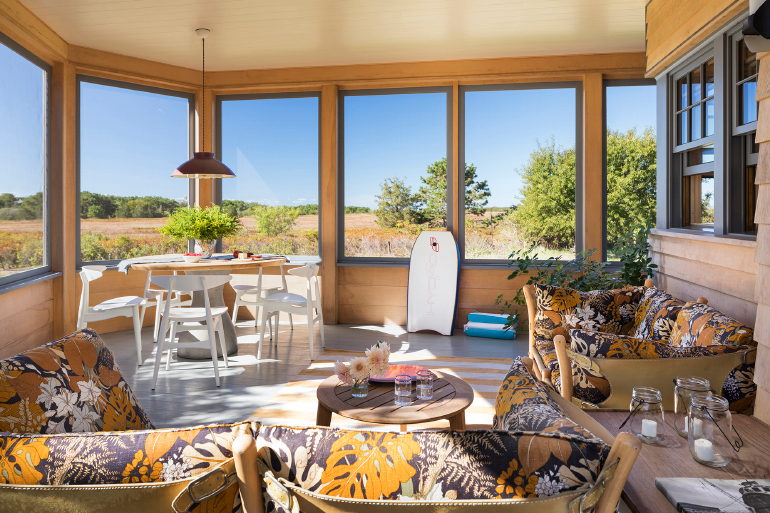
ID: Latest design obsession?
AF: Split-level spaces. We’ve been playing with subtle changes in elevation in a number of recent projects and I’m loving it. Sacrificing ceiling height in some areas is allowing us to provide enhanced views and more interesting processions.
ID: Latest interiors pet peeve?
AF: Everything is too bright. LEDS are wonderful, but just because you can achieve greater output doesn’t mean you should. On the flip side, vintage filament bulbs—they were charming 10 years ago, but do we need to see them everywhere?

ID: First app checked in the morning?
AF: The Times to see if anything significant has changed since the night before. Then, Sonos to turn on the radio… and no more apps until I leave for work.
ID: Most admired historic interior or building?
AF: One that doesn’t get enough attention is the New York Surrogate’s Court. It transports you to another time and place, and it still functions as a courthouse. The second floor of the interior courtyard is capped by a stained-glass roof with multiple stairs and a perimeter loggia. The interior feels Italianate, even though the exterior is Beaux Arts/Neoclassical. It doesn’t get any better.
ID: Best thing about your job?
AF: In the end it’s the final result that steals the day. The design and construction process can be a struggle, often a battle, and sometimes feels like it might never end, but then, there you are approaching the finish line and the result is better than you expected. The emotions take over… a deep breath, a big smile and that internal high. It’s a good dopamine boost—often too short, but that’s my fix.
