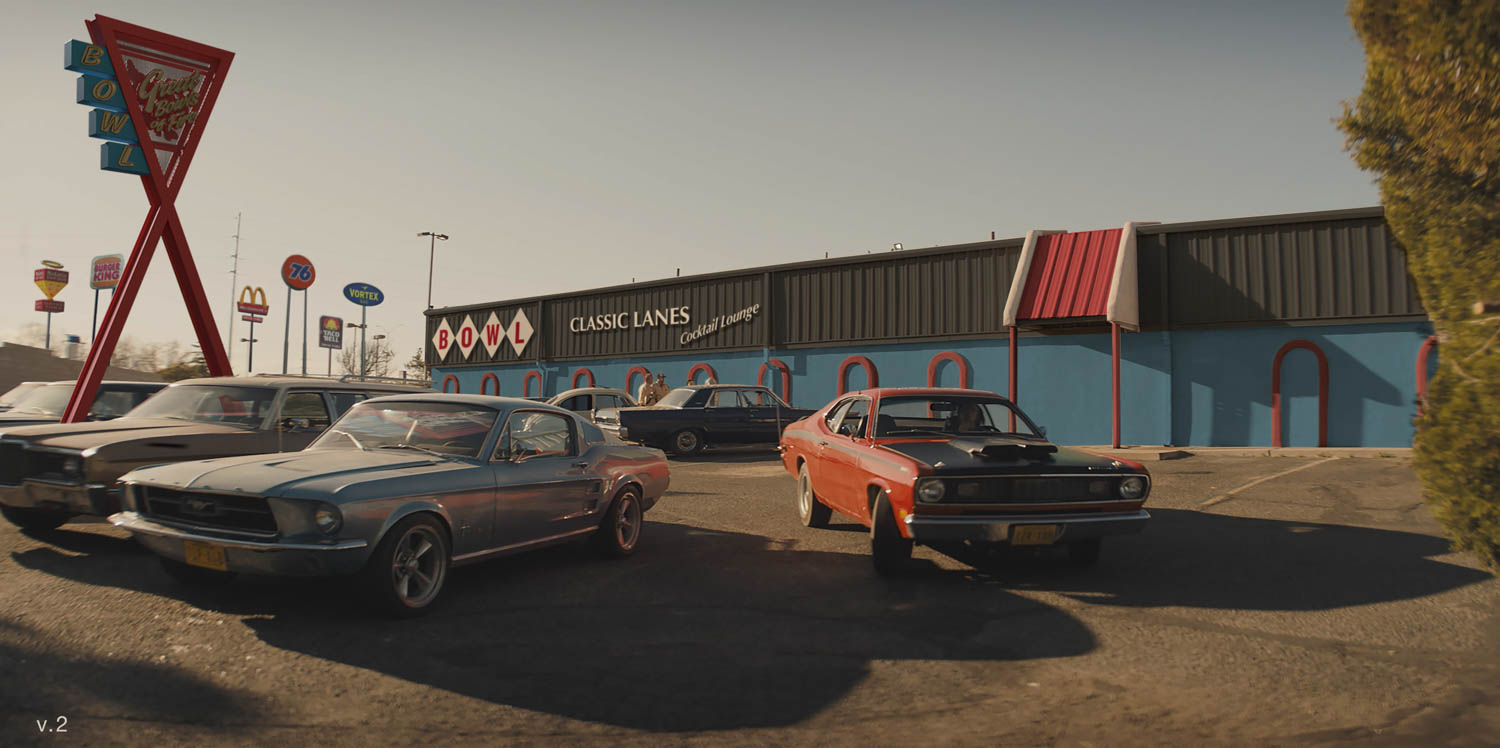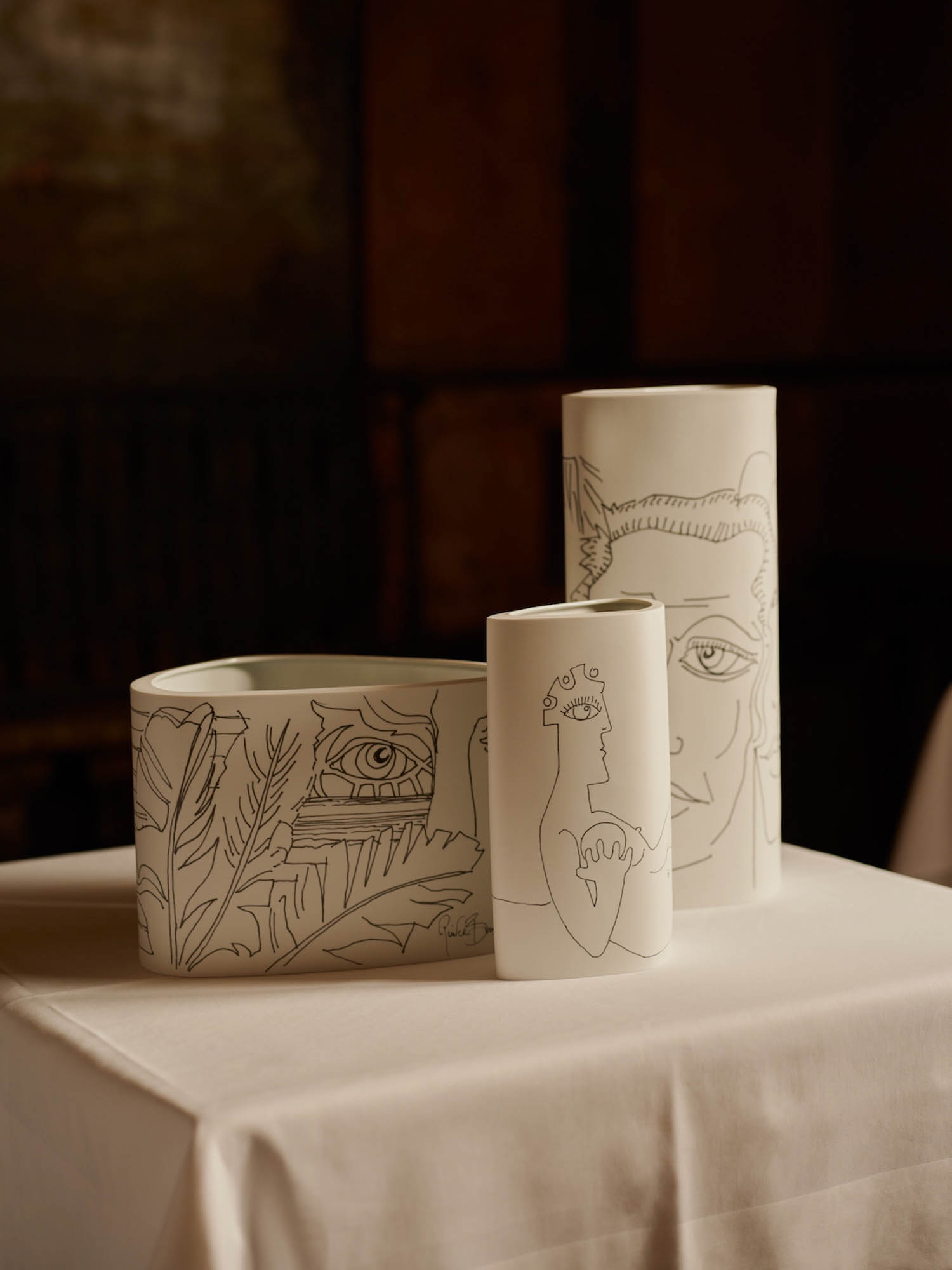10 Questions With… Casey Keasler of Casework
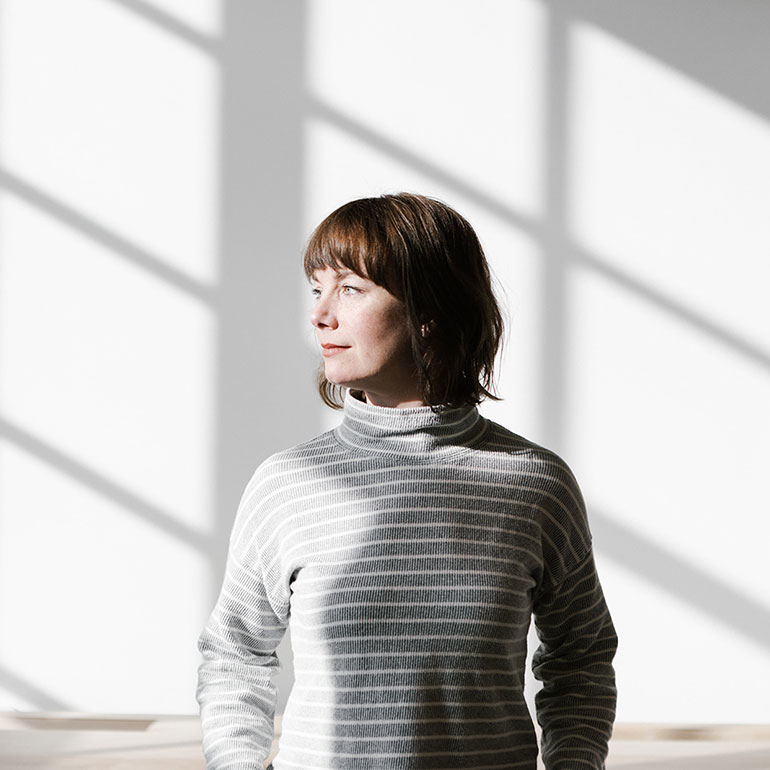 Prior to starting her own firm, Casey Keasler was told by a mentor that the most important thing is to learn how to ask your clients all the right questions. The Portland, Oregon-based interior designer took this sage advice to heart—refining her process of asking and listening, which she likens to dating—so that every project her firm, Casework, works on receives an intimately personalized touch. Her diverse portfolio ranges from co-working spaces to Base Coat, the in-house nail salon in select Nordstrom stores, to residential projects across the country—bringing a high level of thoughtfulness and clarity to everything she touches.
Prior to starting her own firm, Casey Keasler was told by a mentor that the most important thing is to learn how to ask your clients all the right questions. The Portland, Oregon-based interior designer took this sage advice to heart—refining her process of asking and listening, which she likens to dating—so that every project her firm, Casework, works on receives an intimately personalized touch. Her diverse portfolio ranges from co-working spaces to Base Coat, the in-house nail salon in select Nordstrom stores, to residential projects across the country—bringing a high level of thoughtfulness and clarity to everything she touches.
Interior Design sat down with Keasler in her sparkling new studio space in Northeast Portland, where she told us about her aha moment when she was 10, the great lengths she goes to in order to customize projects for clients, and her big plans for wrapping up the renovations on her own home—which she affectionately refers to as The Ranchalow (#ckRanchalow).
Interior Design: Did you always know that you wanted to work in design?
Casey Keasler: Yes, definitely. My mom used to get Architectural Digest and Country Living in the late ’80s and early ’90s when I was growing up and I was obsessed with them. When I was 10, my parents built a house on my grandparents’ farm. I got to see that process first-hand and be a part of it—which was pretty monumental. I tagged along with my mom and dad on everything. They didn’t have an architect, they worked directly with the builder and my mom sourced and found all the things for this house that we built. My mom didn’t have a design background, she was just a super-creative, innovative woman. It was so fun to see something go from paper to real life and be able to experience it—the transformation and the happiness that can come with that.
ID: When did you start Casework?
CK: I started Casework five years ago. I have really wanted to have my own firm since I was 12 years old.
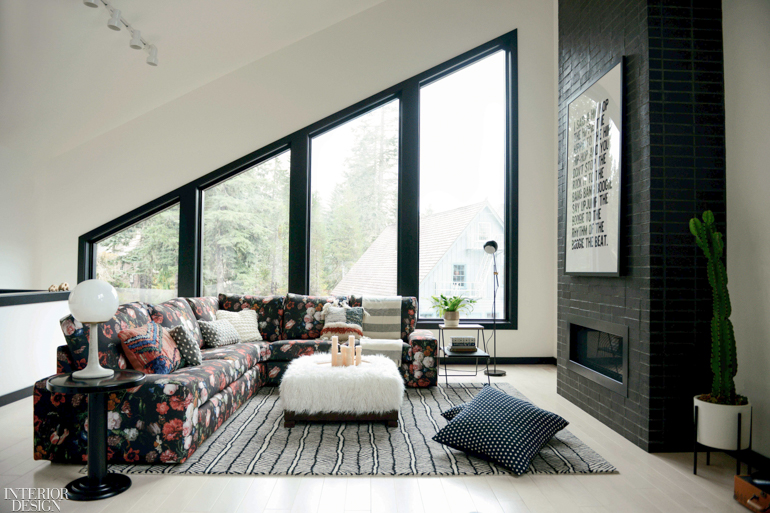
- Alpine Noir by Casework. Keasler made a bold statement by deconstructing the Dutch masterpiece, Still Life with Flowers by Jan Davidszoon de Heem to create custom fabric for her client’s sectional. Photography by Mikola Accuardi.
ID: What are you working on now?
CK: We have some repeat clients. We are working on an expansion project for Work & Co. They are a really amazing company. We did their Portland office. They have 18,000 square feet, but they are growing and another floor became available in the building they are in, so they are expanding. We are working on creating more community spaces, more meeting-type spaces, and more desk space. We are also working with Hightower again. We did their showroom for NeoCon last year and we won “Best Small Showroom” and “Best in Show”. We were up against Steelcase and Herman Miller and our little 4,000-square-foot showroom won, so that was pretty amazing. Now, we are working on their 2020 showroom for NeoCon.
ID: Your home has been an ongoing renovation that you document on Instagram. How is that coming along?
CK: I live in a 1966 bungalow-ranch style home in Portland that I call “The Ranchalow.” It has some characteristics of a bungalow, but is a ranch-style home. The rooms themselves are not architecturally interesting, but the windows are huge and the floors are great. It is a work in progress. I’m finished with my dining room, bathroom, dressing room, and guest room. This winter, I am planning on finishing the master bedroom, and then finishing up my living room. In the summer, I will do the kitchen, studio, and the mudroom area and then be done with the project except for exterior painting.

- Base Coat Nail Salon at Nordstrom by Casework. Photography by Ellie Lilstrom.
ID: What have you enjoyed most about working on your own renovation project?
CK: What’s been really nice is that I have been really hands on with the labor process. It is really important for me to be able to understand all the details of how things go together. This has made me so much more aware of what things should look like because I am very involved with all the details, the process, and the construction.
ID: Who are you most inspired by?
CK: Liz Lambert from the Bunkhouse group, who started the Hotel San Jose in Austin, Texas. She is kind of who I aspire to be—not a hotelier—but her creativity and her collaborations, plus her vision is pretty fierce. She is strong and driven and it is amazing what she can transform from nothing by pushing up her sleeves and getting things done. I love how she thinks about space and branding. Her aesthetic is approachable: It’s fun, its playful, and it’s also very cool.
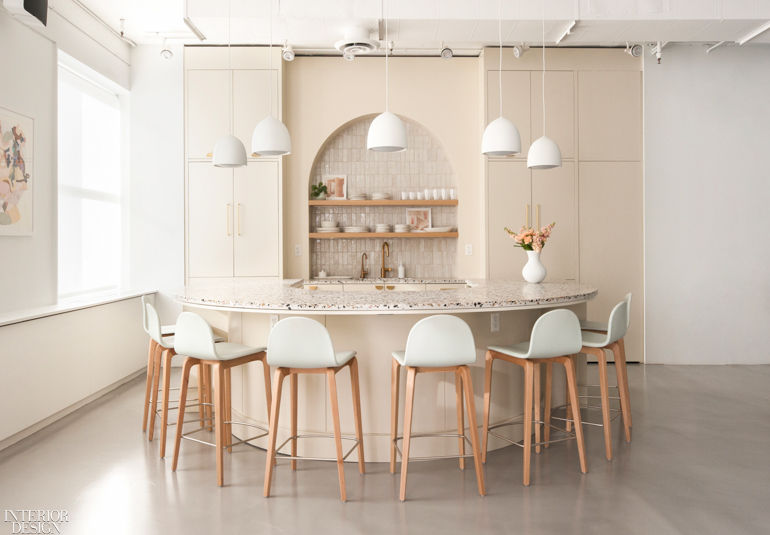
ID: Casework just moved into a new studio space. Can you tell me about it?
CK: This used to be one of those buildings that you would drive by and not ever notice because it was basically a simple concrete block building and the space I am in used to be a garage. Then the building was bought and developed by Kevin Cavanaugh of Gorilla Development with Brett Schutz as the architect on the project. I started looking for a new space a year before my last lease was up. I knew that I wanted a bigger space with a lot of natural light within a certain price point—what I didn’t know I wanted was community. There are other creative agencies and digital branding agencies here and there is a central courtyard. It is really nice to be a part of this great community.
ID: What did you do to customize your space?
CK: We put in our own lighting which is all Schoolhouse except for the wall sconces from Rich Brilliant Willing. We did the kitchenette with a pink slab of onyx that we found in the slab warehouse. I was looking for a remnant because we don’t have that much counter space. We were looking for a fresh look. Something cool and unusual. These happened to be sitting around and no one wanted them so we got them at a really great price. They are so gorgeous I and love them.

ID: Tell me about your process.
CK: It is something I have developed and it is incredibly streamlined. I ask a ton of questions to get to know my client. It is an interview process—it is almost like dating someone. So I get to know them as a person, as a family, or if it is an office, as a brand and a business. I like to know about their goals and values. We ask all the usual questions, but then I also ask things like: What is the last great piece of art you saw? If you could have dinner with anyone living or dead who would it be? What music do you listen to on repeat? The answers to these questions say a lot more about somebody than if they just tell me that they like midcentury or Scandinavian design. Through these questions, we come up with common themes—ideas about what the space wants to be. Then we come up with three keywords which help form a Style Guide that will embody every aspect of the project. Later, if we can’t decide which tile or what chair we want to do—or if we feel a bit off track, we go back to this. For my project Alpine Noir, a cabin on Mt. Hood in Oregon, I wanted to make a bold statement for a client with a funky sense of style—one of her keywords was “funk.” We worked with her to create a custom print fabric for her sectional that was inspired by the time the family spent with living in Amsterdam close to the Rijksmuseum. The museum has high-resolution images of their collection available to download for free and we chose the Dutch masterpiece Still Life with Flowers, by Jan Davidszoon de Heem. I downloaded the image and edited it to remove the vase and table, leaving just the colorful bouquet in place. Then, I formed a repeat pattern and had it printed on fabric and upholstered onto the sectional.
ID: Is there any element of your work that you feel goes unnoticed?
CK: A lot of people think interior designers are just decorators and don’t realize how much work we do. There is so much involved to make something is simple and beautiful—so many conversations, so many hours, and double checking measurements—just to make sure that a piece of furniture can fit through a door! Much less, making it feel good and look beautiful. However, if you do everything right, you walk through the space and it just feels good—actually, it should all go unnoticed.
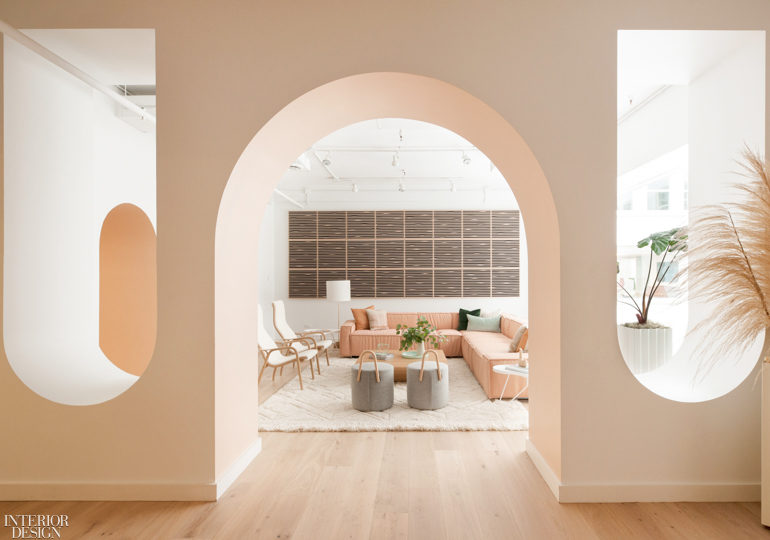
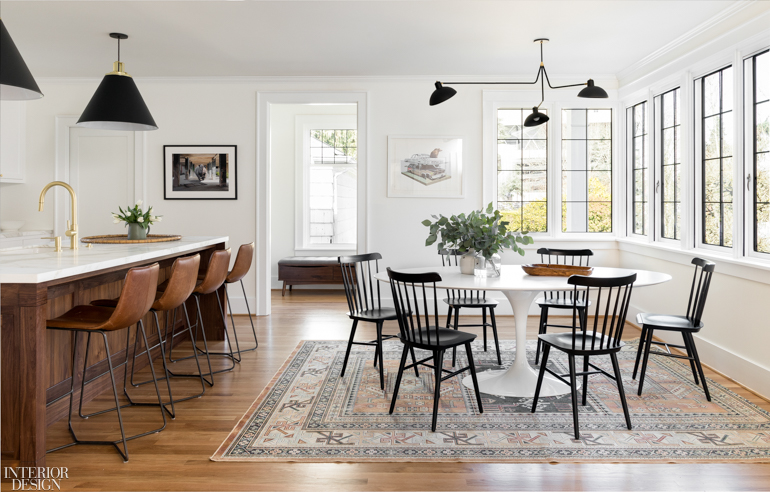

- The Ranchelow by Casework. Photography by Casey Keasler.

- Casework’s Studio by Casework. Photography by Casey Keasler.
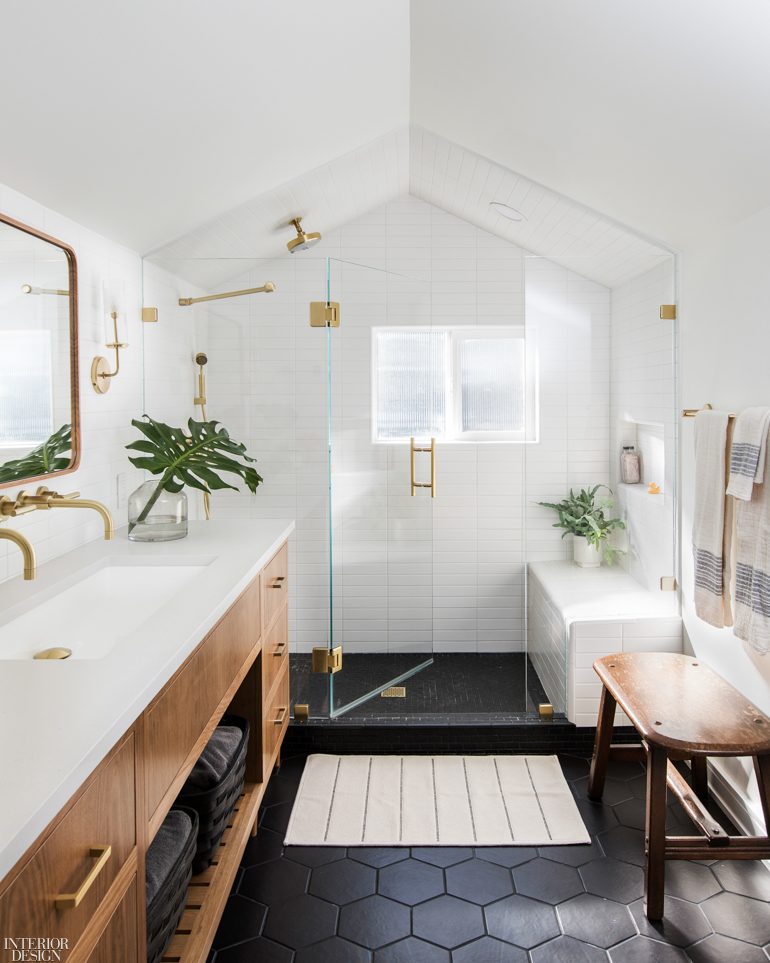
- Wallingford by Casework. Photography by Rafael Soldi.

- Work & Co by Casework. Photography by Nicole Mason.
Read more: 10 Questions With… Bunn Studio’s Marcus Hannibal and Louise Sigvardt
