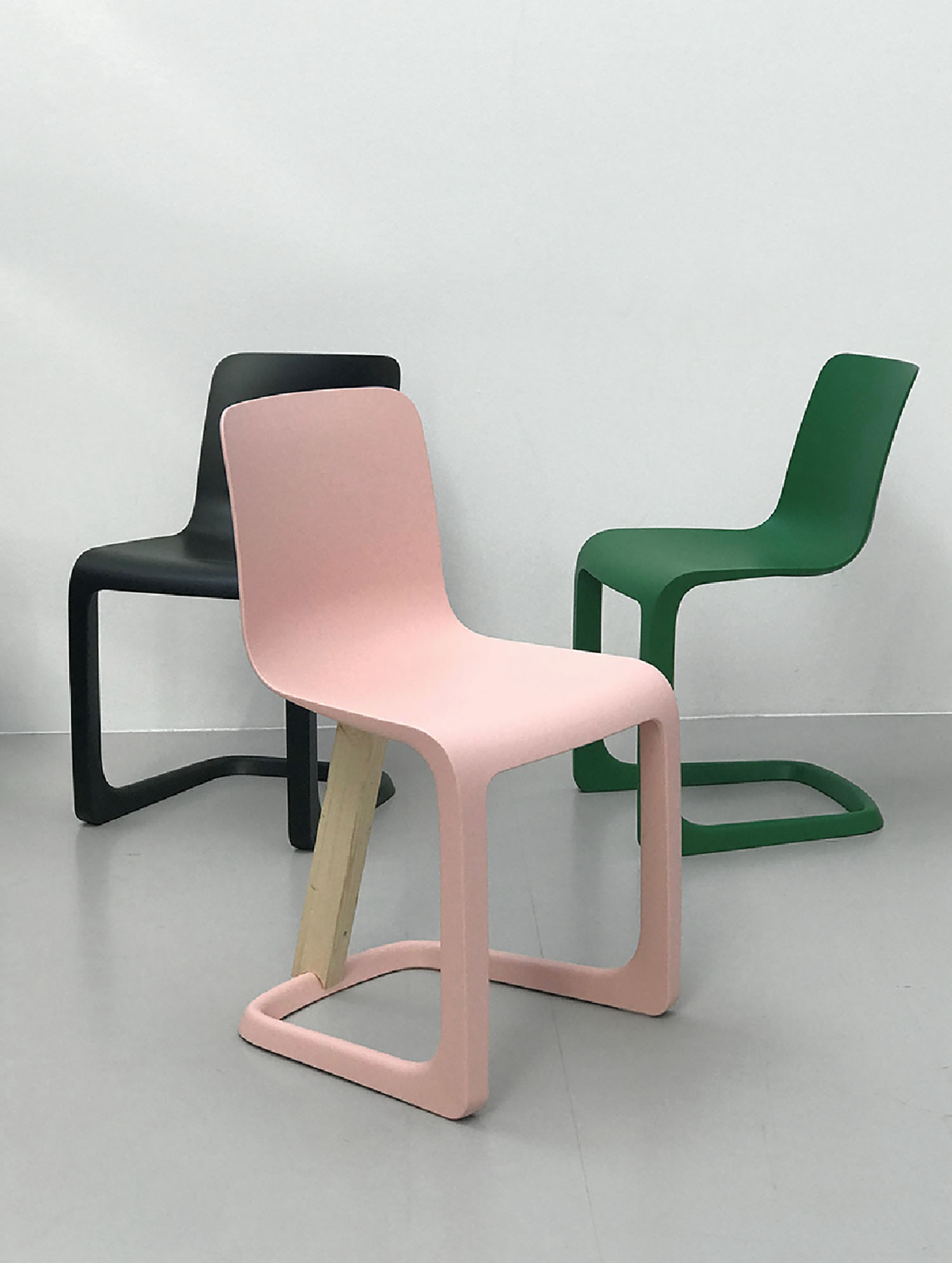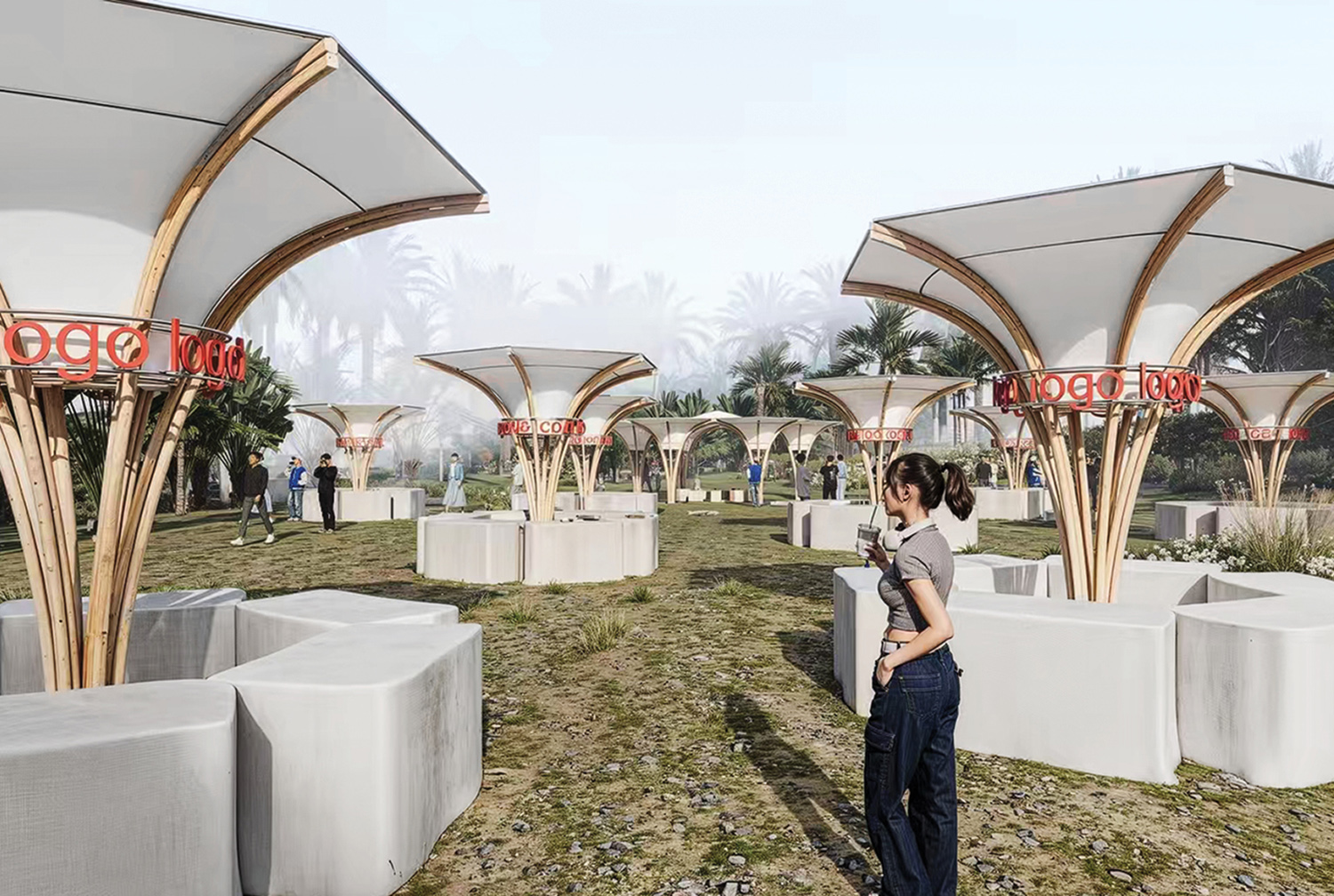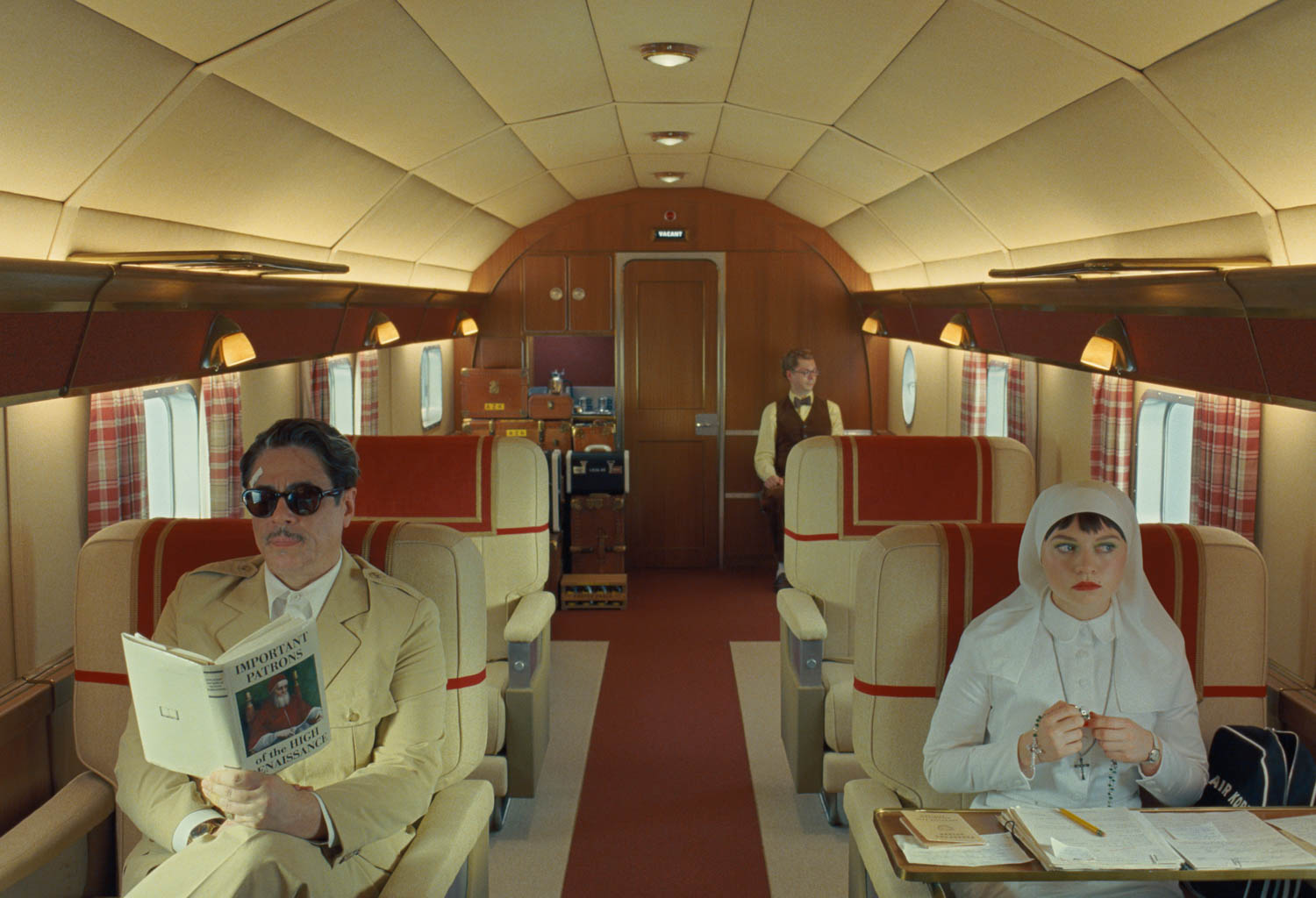10 Questions with… Cynthia Penner
Even as broke college students, Cynthia Penner and Jay Brooks, the married principals behind Vancouver-based
Box Interior Design
, shared a love for lush environments. Today, the couple builds intimate, nuanced spaces that evoke their clients’ unique personalities—not just the latest trends. From the elegant, minimal look they created for the Vancouver restaurant
Market by Jean Georges
to the shiny glamour of their designs for
Glowbal Restaurant Group
, the self-described “sensual modernists” aim to affect people at an emotional level. This ability to fine-tune hotels, restaurants, spas, and shops to the specific desires of their clients, and their clients’ clientele, has earned the firm numerous awards from the Interior Designers Institute of BC and the International Interior Design Association.
Here, Penner describes the steakhouse that first captured her imagination as a pre-teen, what motivates her now as a hospitality specialist, and how the couple stays happily partnered at work and at home.

Interior Design: As a designer, how do you make sure a space feels intimate and authentic to your client’s brand?
Cynthia Penner: Designers are often asked to create an Ace Hotel. The Ace works because they know their own DNA so extremely well. While many groups see the financial success of this brand, it’s not necessarily something they could pull off—even if the design was perfect—as it’s not their cultural nature, just as putting on a ripped jean jacket will not make you a rock star. It is easy to just throw a bunch of cool stuff into a room. But in our studio, we spend a lot of time talking about why. Every design element has to be defended by the designer as to why it is appropriate to the goal. “Because it’s cool” only gets to be an answer once. There is so much subtle messaging in design. The finish of a bar top, for example: Wood? What kind? Refined or rustic? Straight-edge or rounded? Should it feel warm, cool, hard, soft to the touch?
When you apply that kind of thought process to every detail, that’s when authenticity can happen. The closer you can work with your client on this the better, so that the menu, the tableware, the music, the wait-staff uniforms—every aspect of the enterprise is telling a singular story.
ID: It seems like you really get into the minds of your clients’ guests. How do you go about imagining their desires? Do you view your job as part sociologist?
CP: We are grateful for all those psychology and sociology classes we took for sure! As designers we must be chameleons, able to design in any style appropriate to the goals, and be empathic, able to understand at a deep level what motivates and defines our target guests. This is what we love—being able to imagine ourselves in different ways of being and then build spaces for that person.
Ultimately, our clients know their business and their guests, so the best thing we can do is ask a lot of questions and truly listen. The number one thing to consider is who do they want to come and why will they come—and why will they come again. Once we’ve identified the ideal clientele, we can personalize the entire experience to make them love it.
ID: Can you walk me through an example of designing for a very specific demographic?
CP: We were asked to renovate Yaletown Brewery, a beloved beer hall. The surrounding neighborhood was becoming increasingly upscale, so there was the question of how to approach the renovation. Ultimately, we came to believe that the original “beer guy” still lived in the community and wanted a place where he could be himself—where he wouldn’t need to change his clothes or his drink to hang in his own neighborhood. Our goal was to glorify beer—to revel in casual comfort. Yaletown Brewery has custom chairs that you can sit in for hours, even if you are a huge guy. Everything is real. No plastic, vinyl, or other materials masquerading as genuine. Cold rolled steel, hair-on-hide cowhide, beer kegs as light fixtures, beer bottle room dividers, all worked together for a marketable easy vibe. We could tell this kind of story for each one of our projects.
ID: You grew up in the small town of Winfield, British Columbia, far from the cosmopolitan spaces you create today. Were you fascinated by restaurants and hotels when you were young?
CP: Absolutely. I grew up in a town with only two traffic lights. When I was about 13 or 14, my dad was on business in Vancouver—which I thought of as the “Big City”—and my mom and I traveled to meet him. I bought my first pair of high heels and Dad took us to a traditional steakhouse for dinner. It was sublime—white jacketed waiters, velvet wallpaper, fireplaces. I never wanted that feeling of glamour to end.
ID: As an adult, you went on to win awards for Black+Blue, a high-end steakhouse in Vancouver. Not to overplay the connection, but did designing that restaurant feel like fulfilling a childhood dream?
CP: It was great to remember what thrilled me about that first steakhouse and then think about how to channel those feelings into a new expression. Steakhouses are by their nature lusty places. They are about indulgence in every sense—the feel of the leather seat, the velvet privacy drapes, generous liquor displays. It was fun to then go further with the backlit, salt-lined meat locker, where guests could put their name on choice cuts as they aged, the 12-foot-long crystal chandeliers, and the galaxy of more than 70 Tom Dixon Etch lights to highlight the bar.
ID: You’ve worked with the Glowbal Restaurant Group on a number of projects, including Black+Blue and Glowbal restaurant, which opened in August. How have you helped the company reflect and build upon its brand in terms of interior design?
CP: Their customers go out as entertainment first, business second. These clients love to dress up and be seen. They are in the mood to meet people, perhaps even get a date. Our response is to give these guests options in a space that tends to be a bit dark, a bit shiny, loud, and a bit over the top. Fun glamour is where we want to land.
What seems to work best is a radial design on two levels with the bar at the heart. The real players sit at the bar. We normally then ring the bar with seating that lets people feel close to the hot action but slightly removed. Then on the second level, some guests prefer to be voyeurs looking down on the bar in positions of power. We also always include some tables that are very discreet—almost hidden—for those on more illicit or private dates. The trip to the restrooms is normally a runway to allow for maximum “see and be seen” opportunities.
ID: What are some design challenges you’re currently having fun working on?
CP: We have been working with the Vancouver Canucks Sports & Entertainment group for the last few years to create evocative spaces within their arena. This has been super interesting from a demographic as well as an operational perspective. Sports culture is very unique and has its own demands. For some, the arena is big business in the guise of entertainment, so how does one design the box suites to support both functions? How do you create more revenue for the arena through food and beverage? How do you capture the heart of the fan? Foster fan relations with the team? With each other?
We are currently building a 13,000-square-foot sports bar in the arena that will be open all year. It will have a massive long bar—at least 100 feet. It has a bit of exposure to the ice but most people will not be able to see the games. They are there just to experience the energy. It will also feature a special VIP area that has box suites that only fit four to six people. This will foster a sort of club within a club experience for a more personal connection.
ID: Has there been a project where it was hard for you to imagine what the clientele would want because their interests were so far from yours?
CP: We laugh sometimes about doing nightclubs when it has been a long time since we were clubbers, but in many ways people haven’t changed. You need a place to dance, a place to meet, a place to hide, and a place to show off.
ID: You founded your firm 14 years ago after you and Jay realized you were going after the same jobs. How have you successfully juggled a marriage and a business partnership for more than a decade?
CP: It has always been a very blurry line between who we are and what we do, so having a business together is really just an extension of our lives. We met as poor students, but while our friends were devouring pizza and beer, we would save our pennies to go for more experimental dining experiences. When we lived in Toronto as young interior designers, we would travel to NYC—always looking for fabulous design hotels still under a bit of construction so that we could live the dream at a creative person’s price point.
We continue to love finding new places and trying new cuisines so practicing hospitality design was an absolute natural for us—although having a business together was not something we had planned on. We try hard to only talk about the happy parts of the business when at home—creative brainstorming, research—and the interesting parts of our work life—finance and HR challenges—are best kept for office hours.
ID: What is your design style at home?
CP: Our home is quiet and understated by mutual agreement. Doing hospitality work, there is so much visual stimulus that we welcome going home to a soft white space. We surround ourselves with interesting art and furniture comes and goes according to Jay’s most recent vintage hunting. Some current favorites include our cobalt blue oval glass dining table from B&B Italia circa the 1970s and the giant 1980s’ Tulip lamp from Rougier.


