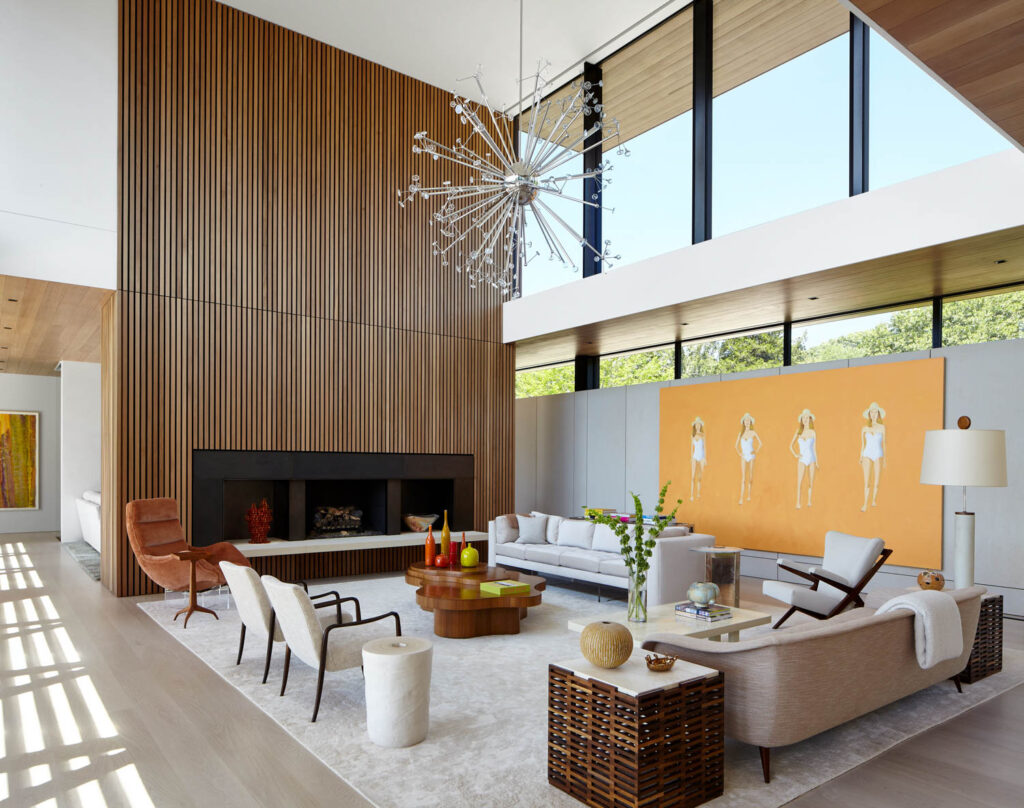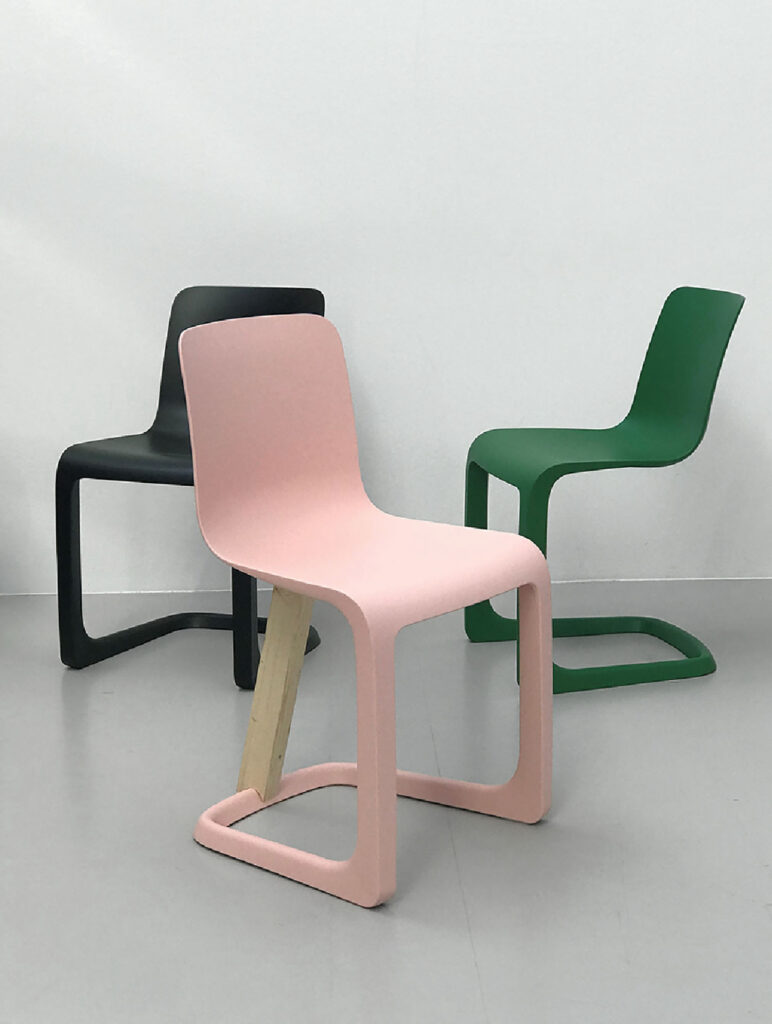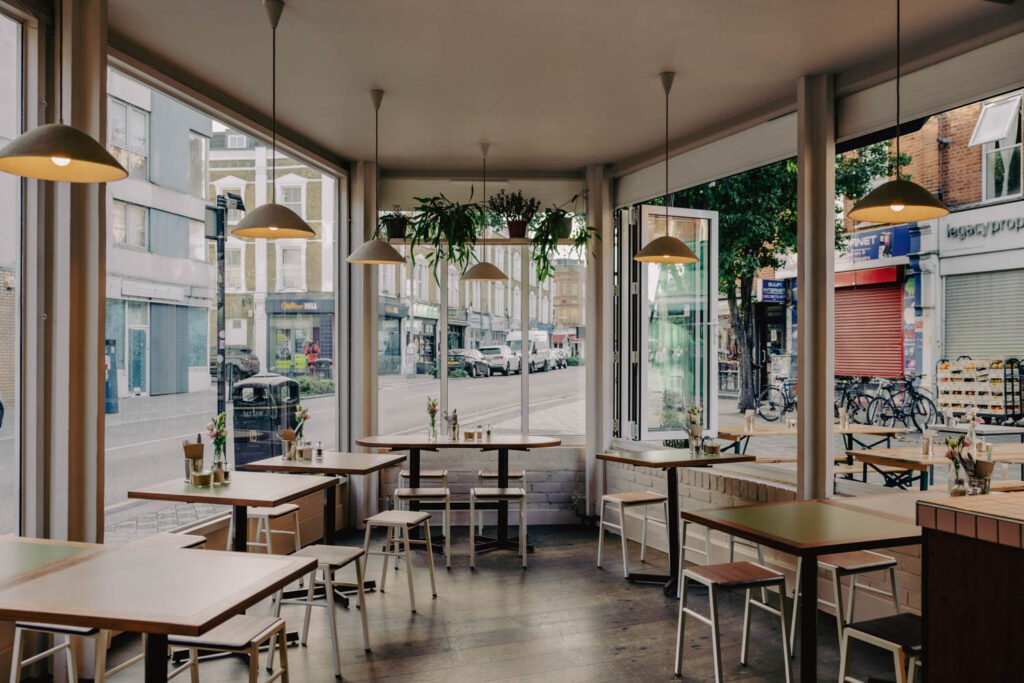
10 Questions With… DUELLE Founders Melanie Liaw and Micaela Nardella
A boutique interior design firm based both in London and Milan, DUELLE aims to craft “an environment that encapsulates the essence of the client’s own story.” But to that ethos, founders Melanie Liaw and Micaela Nardella also bring a heavy dose of their own varied backgrounds, design influences, and inspiration from other disciplines. The duo has garnered attention for residential projects, as well as a café and workspace in London. In their interiors, they aim for spaces that are both bold and refined, while creating a dialogue with fine art and custom furnishings.
Interior Design asked Liaw and Nardella to tell us more about how they create their unique interiors, what from visual art and cinema they bring to their projects, the way they work with clients, and more.
DUELLE’s Interior Spaces Tell A Unique Story
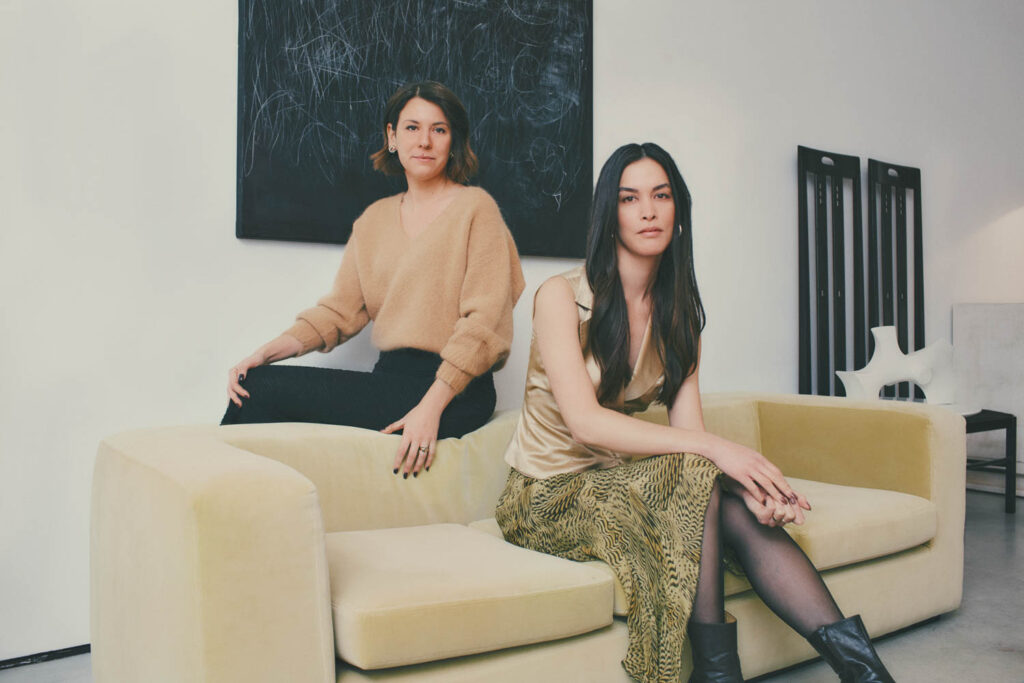
Interior Design: How did you come together to form a firm and how do you work together?
DUELLE: In 2019, we found ourselves working together on the interior design of a landmark luxury hotel in Zurich. It was during the design of this project that we discovered our seamless ability to collaborate as designers from both an aesthetic perspective and a more pragmatic design-thinking and problem-solving approach. Having kept in touch over the years as friends, the formal start of our studio can be traced back to late 2021 when Micaela moved home to Milan. The move inspired us to begin DUELLE as a boutique interior design studio, which is driven by our appetite for travel and culture. Being based in London and Milan gives us access to historic and contemporary influences in both cities. We remain closely connected even if we are based in two different countries, frequently meeting not just in London and Milan, but also in various destinations around the world, combining work, research, inspiration, and travel. Our approach is highly collaborative, especially during the conception phase. We feed off each other’s ideas, allowing our complementary aesthetics to merge into a unified vision. We are also very good friends!
ID: You have disparate backgrounds—including Liaw’s experience in landscape design and contemporary art and Nardella’s immersion in Dutch design. How do these elements come together on your firm’s projects?
D: Our international outlook is a cornerstone of our studio. It is a defining characteristic that is inherent to who we are as people. For our restaurant projects, we frequently discuss the varied viewpoints of visitors from different parts of the world and how they may interpret our spaces. Both of us boast a well-rounded skill set, having navigated through various disciplines from landscape to product design, from architecture to joinery manufacturing, and art curation. This diversity in our expertise allows for a holistic approach to our projects, where every aspect of the interior—from the interior shell to the fine art collection and the view out to the garden—is meticulously considered and composed. And DUELLE interiors always have an artistic component, whether this means building on the private collection of a homeowner, curating site-specific art installations, or collaborating with an artist to create one-of-a-kind furniture and lighting.

ID: Can you tell us about how you aim to unite art with architecture?
D: We both trained and worked in the fields of interior architecture for years before setting out on our own. This style of work lends itself to a type of pragmatic spatial thinking where you are responding to the building’s architecture, scale, forms, views, and materiality. And sometimes you are tasked with expanding or re-building the wings of it, blurring the boundaries between interior and exterior design. We found that while this process was rigorous, the end result could sometimes feel soulless. When we talk about uniting art with architecture, we use the discipline of interior architecture to create spaces that, from an early stage in the design process, consider moments for fine artwork or even collaborations with fine artists or artisans on furniture, lighting, or surfaces. There is real long-lasting beauty in designing spaces that have this push and pull where art and living can shape interiors—where the artwork feels integral.
ID: Which artists have been most influential?
D: We love Donald Judd’s simple, minimalist art and often draw inspiration from his use of geometric shapes and clean lines in our own design concepts. Judd’s work makes us appreciate how objects and surroundings interact in new ways, helping us see the importance of simplicity and clarity in art and design. He challenges viewers to reconsider seemingly straightforward compositions from different points of views, and explore the dynamic interaction between form, space, and perception. We always jump at the chance to see his art again and again, discovering something new each time.
Another creative we truly admire is the British artist Barbara Hepworth. She celebrated the materials she worked with, showing off their natural beauty and the skill it took to shape them. Her influence is a big reason why we often look to the Modernist movement for inspiration, appreciating the simplicity and depth in the connection between art, space, and raw materials used. And we frequently draw inspiration from other contemporary young artists for styling our apartment projects, and we have noticed that many of our clients are also drawn to artists and sculptures that reflect a lot of Hepworth’s influence.

ID: Your firm’s name is a nod to New Wave films and you aim to create a cinematic vibe in your work. Can you tell us about a few movies that have been especially influential?
D: Films serve as a powerful tool for drawing inspiration, even from the most subtle moments, connecting us to a broadly relatable visual culture. We are big fans of director Sofia Coppola, not only for her incredible use of aesthetic and music in her films, but also for the angles that she uses to portray female characters. We’ve yet to be asked to design a home based on her depiction of Graceland in Priscilla; however, we gladly would. With an overflowing pastel front garden, a curvaceous free-standing bathtub and layers of lushly folded drapery diffusing lighting into mint and magnolia rooms—it’s just dreamy! Director Wes Anderson is another go-to influence. For Milk Café, we definitely stopped to think about his picture-perfect pastel interior palettes. A favorite film being The Grand Budapest Hotel for our obvious love of hotels and cafés.
ID: Can you tell us about selecting custom elements for the Victorian conversion home in South London?
D: Our clients for Balham House were looking to fit each room of the house with bespoke joinery. They loved the tailor-made tidy feel that wall-to-wall joinery provides. And as the parents to a newborn son, they loved that the joinery could provide ample storage for them to tuck away clutter. We also used sleek subtle finishes on the joinery, including oil-rubbed oak to pair with the flooring throughout. In the master bedroom, we designed a wall-to-wall velvet headboard with bespoke solid walnut nightstands and hidden storage for throw pillows from the top headboard framework. The bespoke bed base was then upholstered in the same velvet and set on massive hand-carved walnut ball feet. The end result felt really elegant and impactful in this large room.
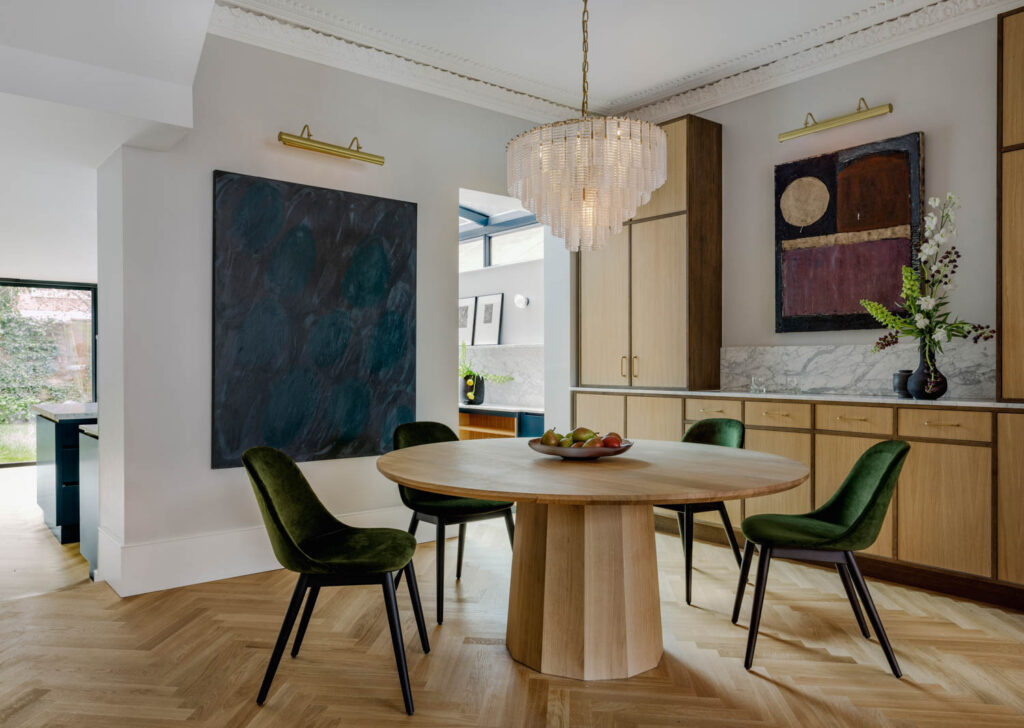
ID: How did you blend retro and modern elements for the Milk Café in London?
D: Prior to designing Milk Café in London, we were in New York visiting Micaela’s husband’s family. During this visit, we stopped by Philip Johnson’s Glass House in New Canaan, Connecticut. This home is timeless and became an immediate reference for Milk Café, given our client’s love of Modernism. We incorporated richly textured burgundy brindle clay floor tiles throughout the café as a nod to this home. Modernist touches are further reflected in the slim, organized proportions of the timber joinery and our selection of lighting fixtures, including Nemo’s Lampe De Marseille, a design by Le Corbusier from the same era. To complement these elements, we introduced a more contemporary color scheme of chalky pinks and faded pistachio greens, inspired by the vibrant hues of the café’s flamboyant Australasian brunch menu.
ID: How did Brutalist elements and contemporary aesthetics come together on the Benk&Bo workspace, also in London?
D: In designing the Benk&Bo workspace, we sought to offset the austere, Brutalist concrete architecture of its mixed-use estate location by introducing an eclectic colorful selection of Modernist and post-modern furniture from Europe, alongside a vibrant curation of fine artwork from local artists. Our goal was to craft a comfortable and inviting enclave where lovers of art and design could hide away from the hustle and bustle of the city for hours, to work, meet friends or read books from the off-site library curated by the Barbican itself. As a natural meeting place for young artists, musicians, and architects, it felt fitting to work with East London based contemporary art gallery M.A.H Gallery on the fine art collection. In addition to selecting works from the gallery, we were able to pull pieces directly from artists’ studios and, most excitingly, we also commissioned a number of site-specific pieces—including a triptych by Venezuelan artist Adriana Jaros above the stairs, and an incredible blush woven wall tapestry by artist Charlotte Wakefield.
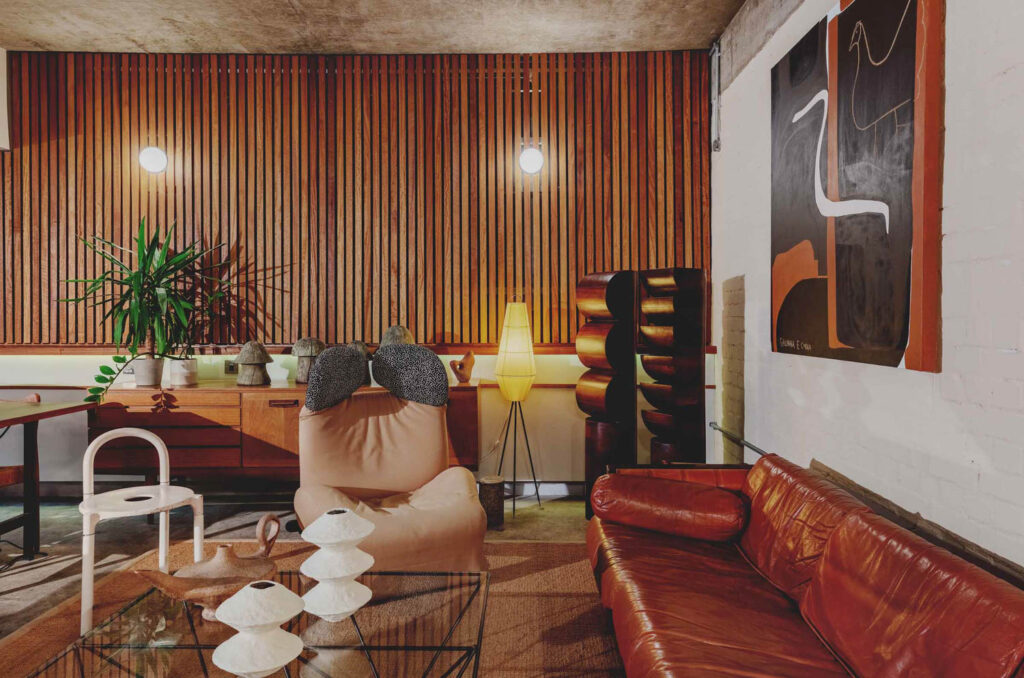
ID: What’s your favorite type of client to work with?
D: Our work is characterized by a bold, refined aesthetic that appeals to those with a penchant for travel, a passion for collecting unique and artful objects, and an eye seeking the stamp of quality. Whether it is for a private home, a flagship boutique, or for an independent restaurant, we are always enthusiastic about working with culturally curious clients who share our passion for storytelling. A client/designer relationship can be long-term and personal, so starting off with common interests and goals can really make the process smooth and enjoyable for both sides, which from experience, you can really feel in the end result of the interior space.
ID: What projects are upcoming for the firm?
D: We recently started work at an extraordinary site in London—collaborating with chef Rishim Sachdeva on his latest project, Café Petiole, which is scheduled to open in May—nestled within the charming listed interiors of Somerset House. In an effort to enhance the allure of the building’s heritage elements, our design strategy draws inspiration from classic European-style cafés, seamlessly incorporating timeless aesthetics but always with a contemporary unexpected twist. And a series of private residential projects are keeping us busy, each with its own unique charm. There’s also an East London loft project we are working on that is owned by an ex-gallery owner with minimal taste—expect white on white, and bespoke contemporary furniture paired with iconic pieces. And a loft in Clerkenwell owned by a client who loves modernism and has his own playful collection of paintings and illustrations that we are really looking forward to hanging.
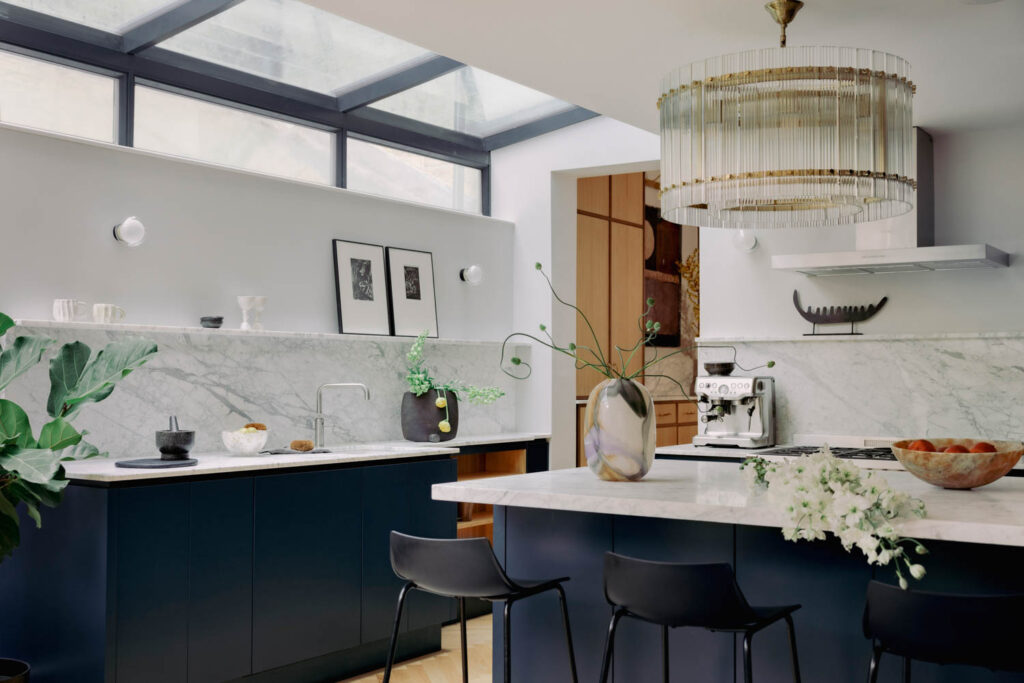
ID: How would you like to see your firm grow and evolve in the coming years?
D: Expanding our presence within Italy and in the U.S. is a big goal for us. And we would love to embark on the design of a boutique hotel in Europe, similar to the property we were designing when we first met. These types of projects hold a special place in our hearts as they are multi-faceted and capture so much of what we love about interior design—combining our expertise in various design disciplines with our passion for culture and travel. Hotels offer an interesting mix of public and private spaces, and often showcase an impressive public-facing bar and restaurant that can even engage with locals.
read more
DesignWire
Interior Design Hall of Fame Members: View by Year
From the past to the present, meet the celebrated names and trailblazers who have all been inducted into the Interior Design Hall of Fame.
DesignWire
10 Questions With… Damon Liss
Tribeca interior designer Damon Liss blends warmth and timeless flair with collectible vintage pieces to create thoughtful residential spaces.
DesignWire
Design Reads: A Closer Look at Jasper Morrison’s Work
Discover British designer Jasper Morrison’s wide range of furnishings, homes, and housewares in his cheeky retrospective “A Book of Things.”

