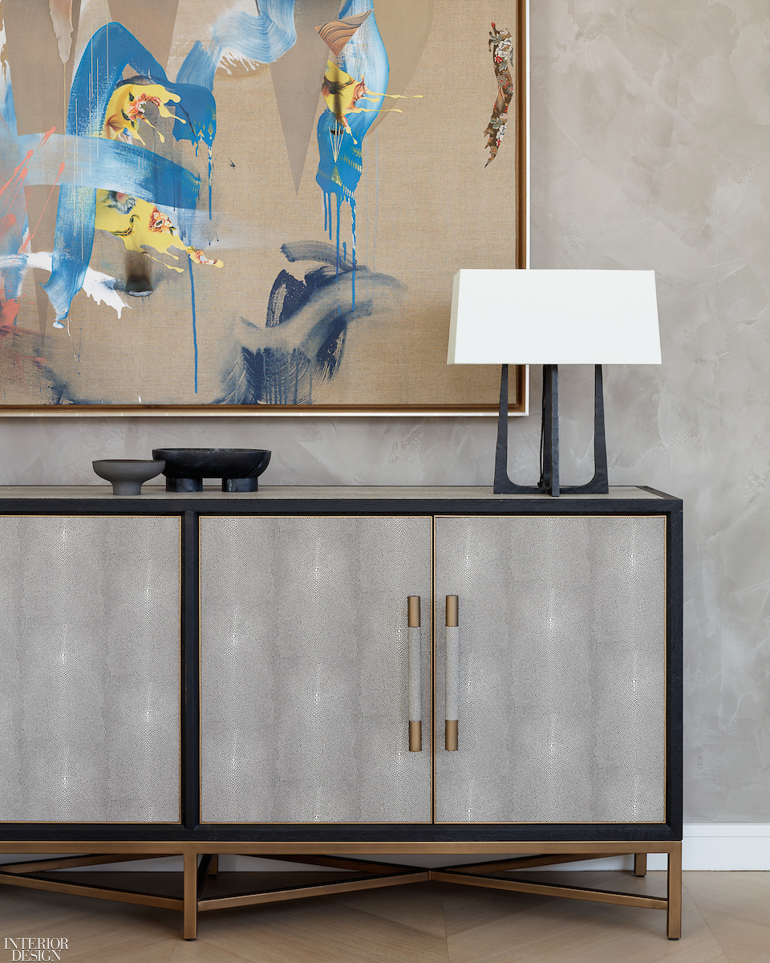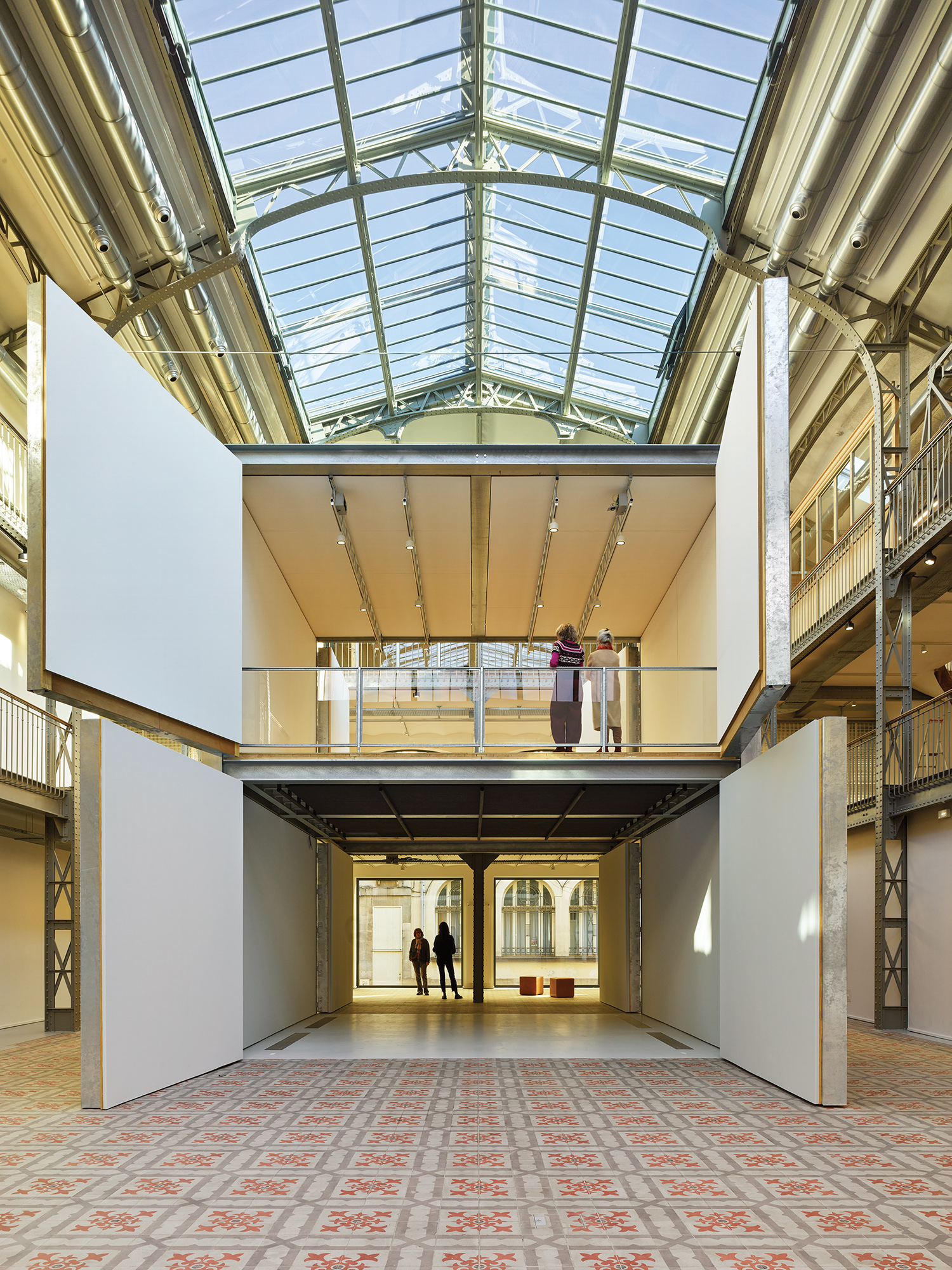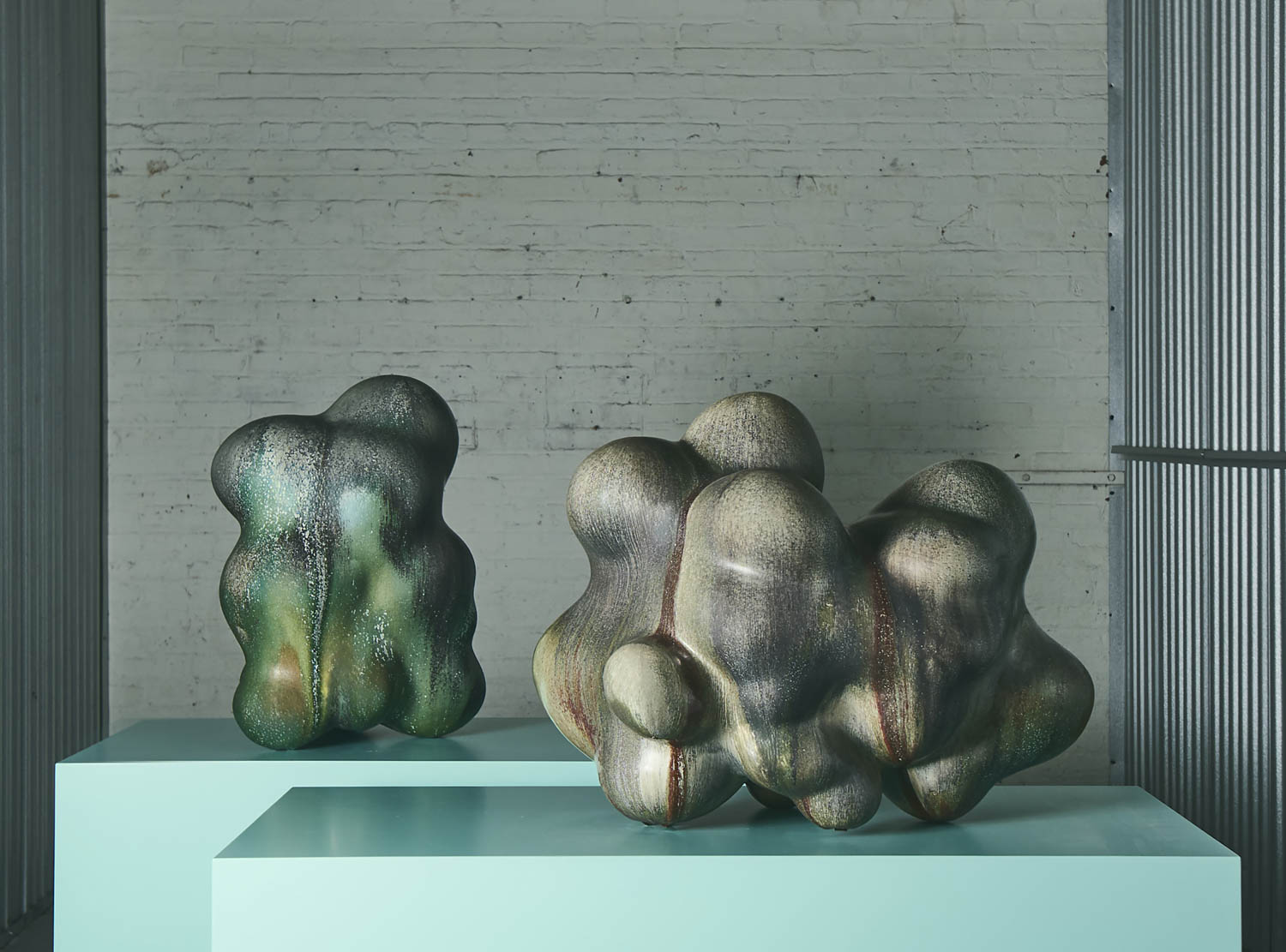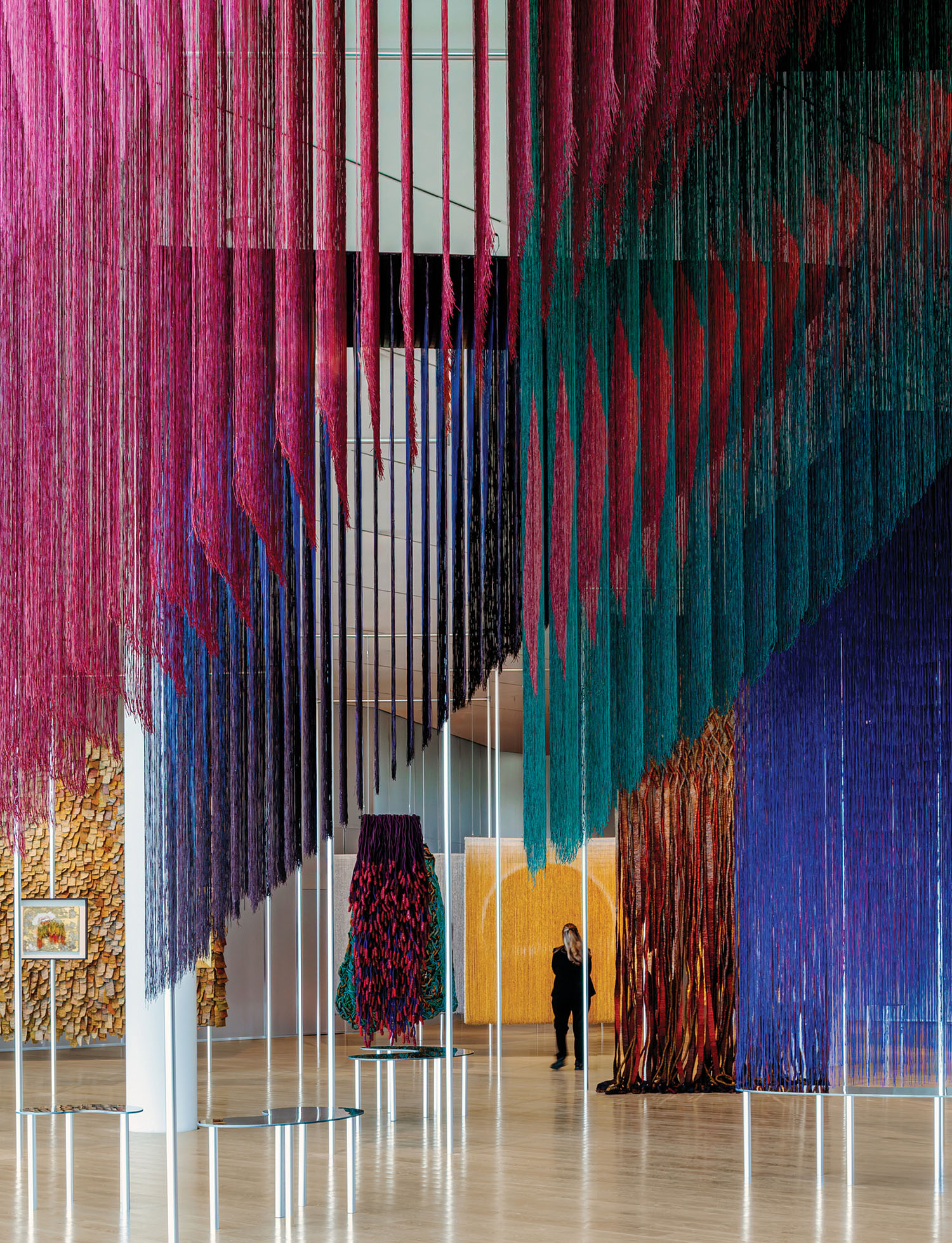10 Questions With… Elliot March of MAWD
 Two architecture students ran late to the same class at The University of Edinburgh right in the beginning of the millennium, and within less than a decade, the duo—Elliot March and James White—reunited to form their global design firm, MAWD. A team of nearly thirty operates from offices in New York, Los Angeles, and London to provide top notch interior design visions for clients from residential and commercial sectors. March and White spearhead the firm with a philosophy to provide customized aesthetics for each project while committing to their initial key motivation of unpredictability and integrity.
Two architecture students ran late to the same class at The University of Edinburgh right in the beginning of the millennium, and within less than a decade, the duo—Elliot March and James White—reunited to form their global design firm, MAWD. A team of nearly thirty operates from offices in New York, Los Angeles, and London to provide top notch interior design visions for clients from residential and commercial sectors. March and White spearhead the firm with a philosophy to provide customized aesthetics for each project while committing to their initial key motivation of unpredictability and integrity.
MAWD has entered a new decade with ambitious projects, such as Thomas Heatherwick’s first residential project in the U.S. and the High Line’s most recent darling, the Lantern House, and Renzo Piano’s residential debut in New York, 565 Broome SoHo. Los Angeles-based March answered Interior Design’s 10 questions, touching on the secret to maintaining a thriving partnership in design for over a decade, how different approaches to interiors inspire the pair’s work, and the future of interiors for our new home-based reality.
Interior Design: Do you remember the conversation you had in front of the classroom when you were both late to the class? If so, do you think it has stayed with you until now as partners of your own firm?
Elliot March: We were both late for a presentation and we were carrying big, awkward architectural models. We liked each other’s work, but I don’t remember exactly what we said to each other. What we do remember, though, was the instructor later telling us that we should never work together—that our ideas were too big and ambitious. This put the idea in our heads and, in the long run, made us even more determined to form MAWD, which we did in 2010.
ID: What is one thing that can be both a challenge and benefit of jointly spearheading a design firm?
EM: There’s a benefit to being in business with someone you’ve known and trusted for so long. We’re aware of each other’s strengths and weaknesses and not afraid to challenge them. We see that as a benefit, though some of our best concepts come from our differences. We don’t always agree, but the result is a creative tension with effective results. We’ve always said that MAWD doesn’t have a signature style; we design for our clients and their audiences, not for ourselves, and we retain our commitment to that approach.

ID: Do you have a set separation of responsibilities you each assume in the firm or are you both equally engaged with every aspect of execution?
EM: We’re both engaged with every aspect of MAWD, from project work down to the content of our website. We love design, but we’ve also really enjoyed building our business. It keeps us busy, but our excellent team makes it possible.
ID: As designers of interiors, how has the quarantine impacted your vision for projects?
EM: I’ve always thought that interiors were about experiences rather than aesthetics. The end result tends to be more about how they make you feel, not how they look. I think what many people have discovered in quarantine is that their homes and offices are “decorated” rather than designed. Is your space intuitive? Does it feel authentic for your lifestyle? That’s my vision for successful interiors, and this perspective has held up pretty well through the past year.
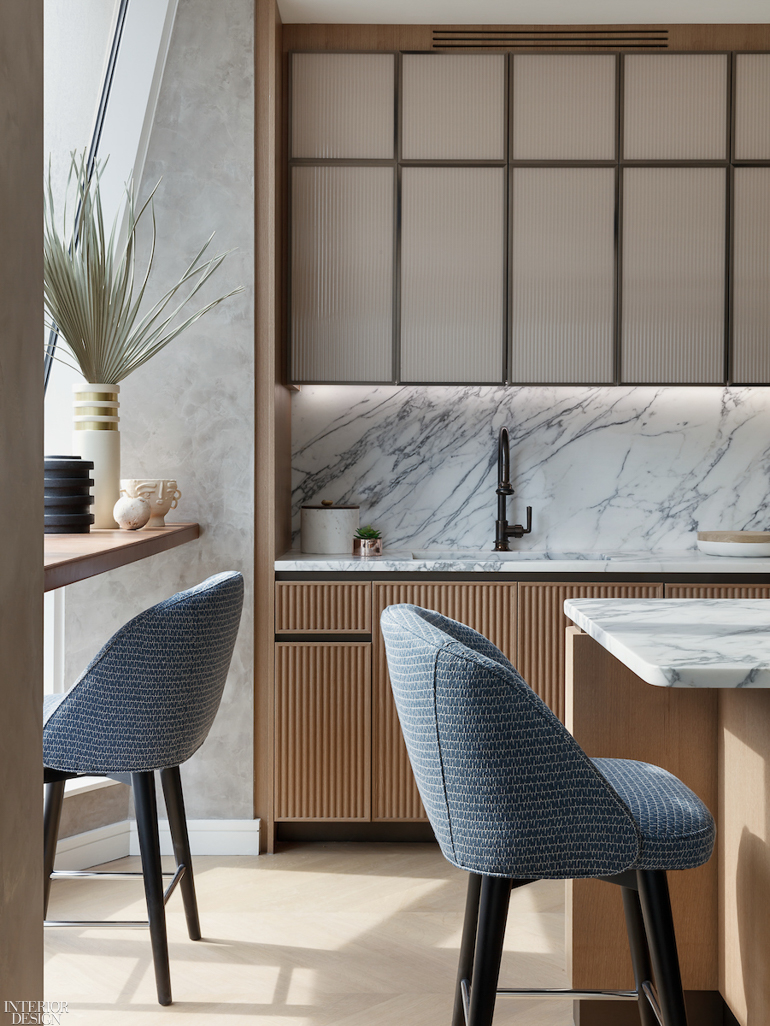
ID: Could you talk about a few design strategies you now practice to render homes as multitasking environments for work, live, play, exercise, and everything else?
EM: Spaces that “live, move, work, and play” are part of our philosophy. Good design has a lot to do with programming. Layouts need to intuitively connect to each other for efficient performance. For example, in our model residence at Lantern House, we placed a tall, leather-wrapped bar across the modern bay window in the kitchen, imagining it as a space where one could answer a few emails on a laptop during the day or serve drinks while entertaining in the evening. We wanted to create the opportunity for flexibility in everyday life.
ID: Adding up to the former question, do you believe distinct concepts for interior design, such as live, work, play and move, will dissolve or transform with the reality imposed by the pandemic?
EM: While we do have sections on our website that focus on specific types of environments, many of those individual elements are parts of a bigger project and overall vision.
At Lantern House, we designed the residences, the wellness spaces, the co-working lounge, and communal entertaining areas, including the library and the private dining room. The result is a convenient, consistently designed lifestyle for the resident. To return to your point, the reality imposed by the pandemic actually makes that approach increasingly desirable.
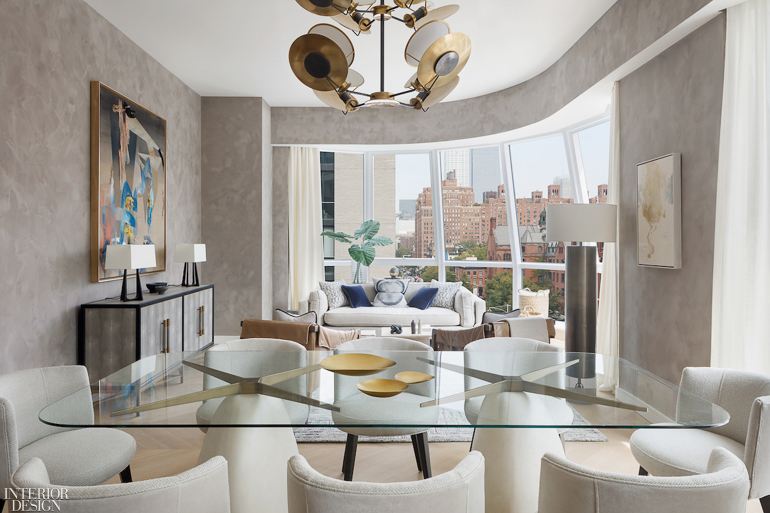
ID: Lantern House is inspired by radiating light in its nature. Could you talk about the challenges of conveying the element of light without being on-the-nose with the lantern reference?
EM: From our early conversations with developer Related Cos., our goal was to create warm, livable homes for Lantern House’s residents. The modern bay windows designed by Heatherwick Studio were always going to be iconic from the exterior; we wanted to fully integrate them with the interior. For example, the custom, full-height walnut kitchen cabinets were designed to play with the sunlight as it moved through the space from morning to evening, casting shadows and adding dimension.
ID: Could you explain some of your design cues in 565 Broome Soho, which is Renzo Piano’s first residential project in New York?
EM: At 565 Broome, as always, we started with the audience. Based on the project’s SoHo location and Renzo Piano’s architecture, we knew we were designing for a design conscious community that valued authenticity over artifice. The floor-to-ceiling windows and amazing views were going to be a huge draw, but we needed to make this amazing space a home. We used textured materials and warm tones to create a layered, effortlessly comfortable interior, using the work of local artisans and craftsmen to ensure the space truly reflected the neighborhood.

ID: You work with buildings spearheaded by “starchitects.” What are the challenges and rewards in collaborating with brand name architects?
EM: Because both James and I trained as architects, we speak that language, which makes the process pretty seamless. From our perspective, it’s an honor to work with studios like Rafael Viñoly Architects, Heatherwick Studios, and Morris Adjmi Architects, and James and I are confident in what we and our team can bring to any project. Every architect has their own unique vision, so we, of course, have to adapt to that while retaining the unique identity that attracted them to work with us in the first place. It can be a fine line to walk at times but ultimately it’s a win-win.
ID: What is an advice you can share with other duos planning to start their design firms together?
EM: Prioritize hard work and excellent design, and make sure your goals are aligned. Be prepared to give and receive honest criticism. Build a strong team. These are simple ideas, but they can be difficult to execute. If you’re working alongside a friend, someone you can have a laugh with at the end of the day, then that makes even the tough times more fun.
