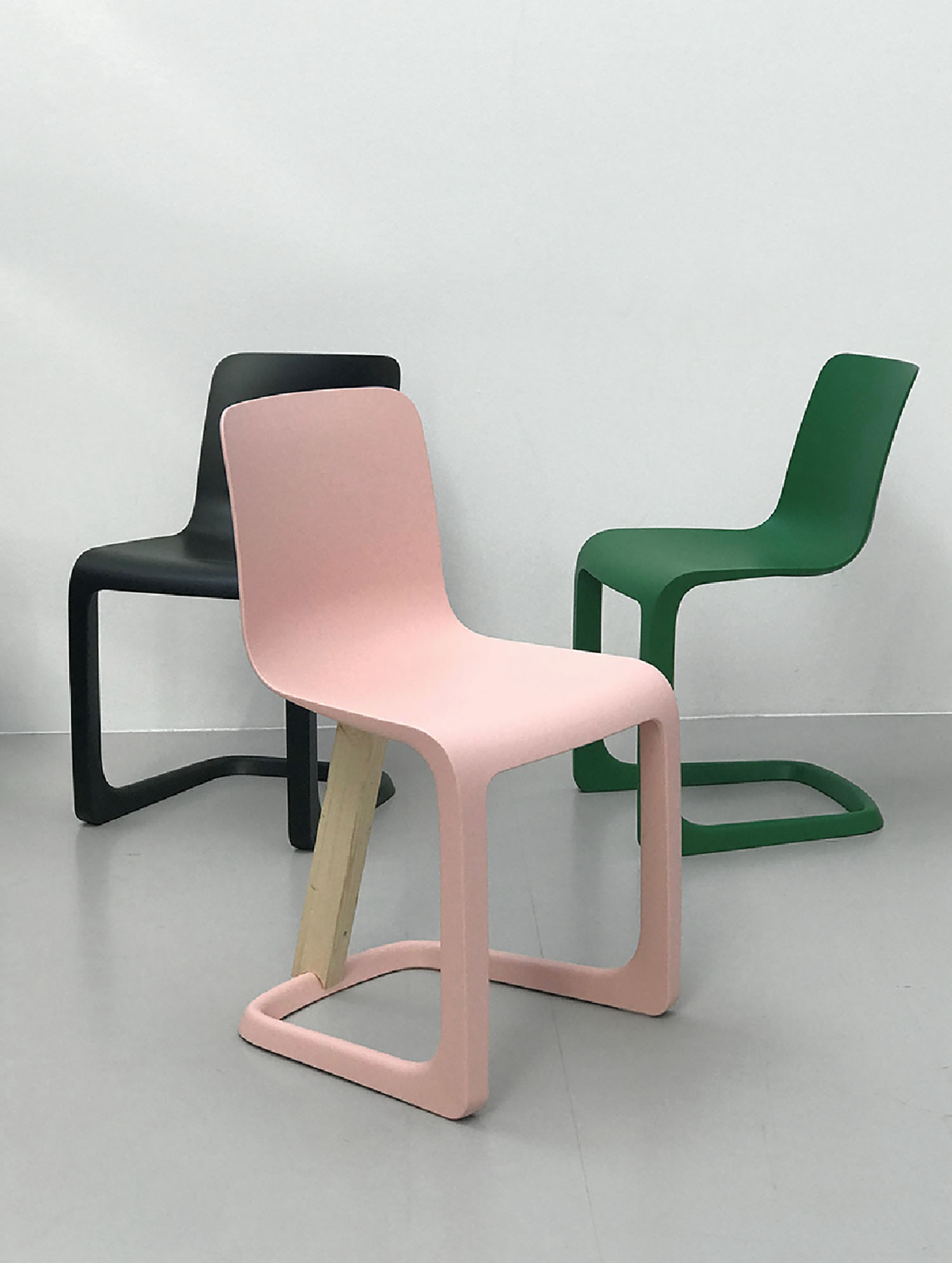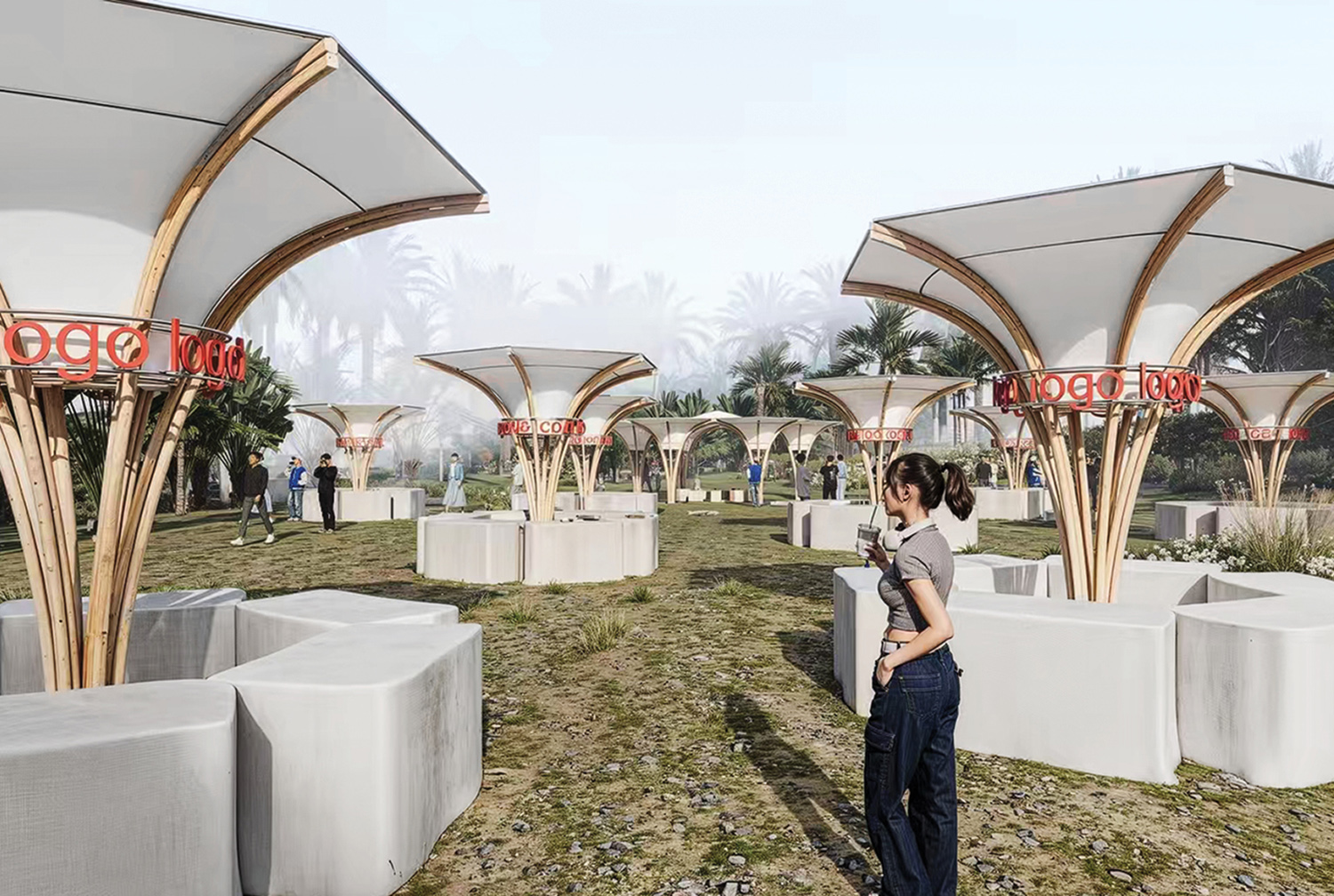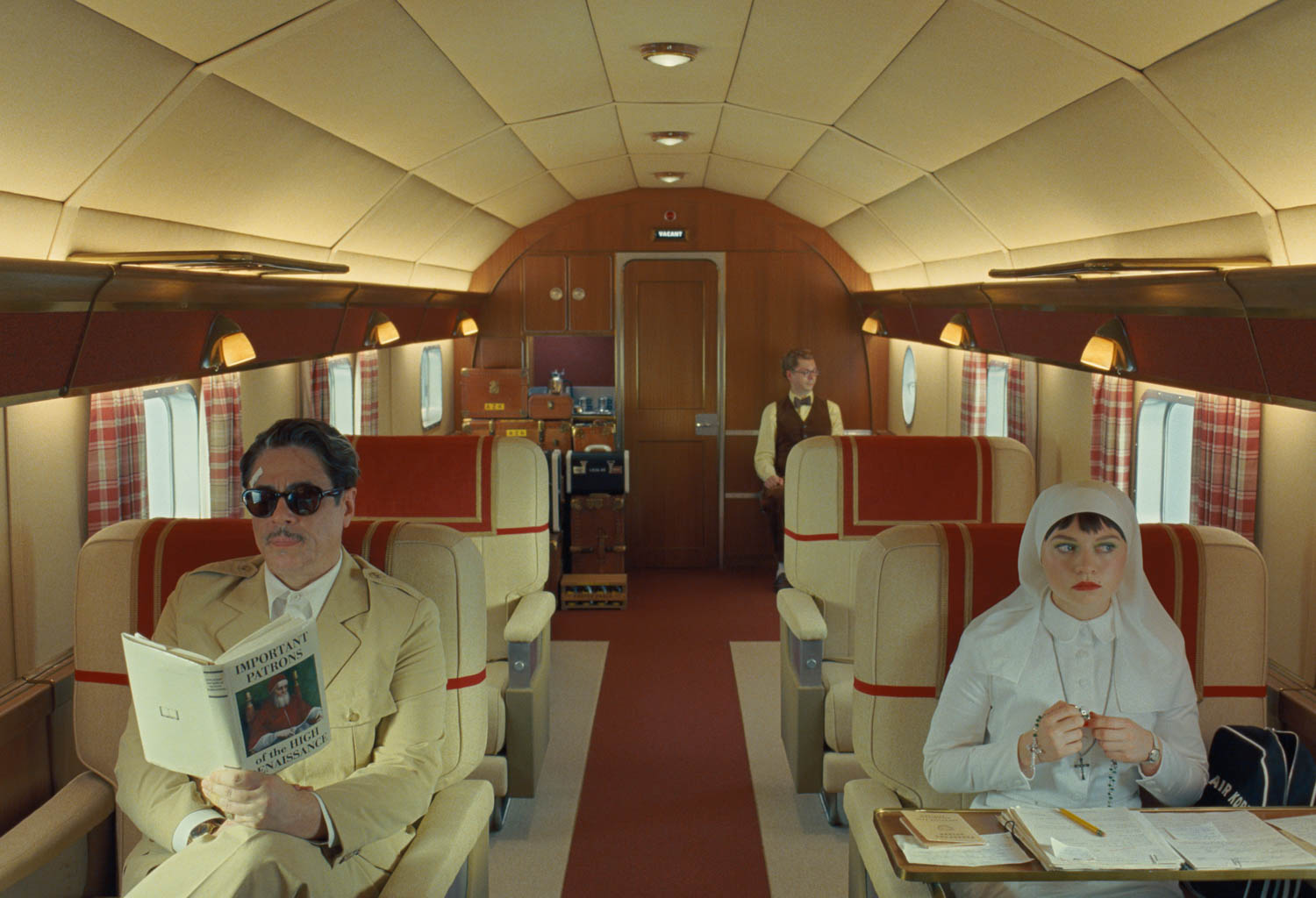10 Questions With… Haldane Martin
How can you reimagine healthcare? This was the question posed to Cape Town designer Haldane Martin. Having not too long ago “reimagined” his own career from furniture designer of some of South Africa’s most heralded pieces—such as the
Songololo Couch
and
Zulu Mama chair
—to interior designer with each project on a completely different trajectory—from steampunk to futuristic minimalism—Martin is intimately familiar with mental gear changes. In his recent project designing an Innovation Hub in the
Groote Schuur Hospital
, however, he had to create an interior that sparked those mental shifts in other people.

Interior Design: What an exciting opportunity to see design starting to creep into public institutions. Groote Schuur may be the most acclaimed teaching hospital in Africa—where the world’s first heart transplant took place—but it was built in 1938 and it’s labyrinthine! How did this project come about?
Haldane Martin: The project was initiated by the
Bertha Centre
, which is a part of the Graduate School of Business at the University of Cape Town, but a separate unit all to themselves focusing on social innovation in healthcare, education and finance. The healthcare team has been working with Groote Schuur to do service delivery innovation, not so much medical or technical innovation. This ranges from things like wayfinding, how a patient’s folder goes from one place to another, and other little irritating hiccups that happen in the hospital and decrease the efficacy, to more serious ones like mobile referral platforms, orthopedic data management systems and so on.
ID: Did you work from a brief, or was that an innovation process itself?
HM: It was more collaborative. I met not only with the Bertha Centre about their vision for the space, but also hospital administration, students, nurses, and staff who would be directly involved in the space. While there was an appetite for change, there was a sense of inertia, which is how my brief came about. The guiding principle was that the interior design had to encourage people to breakout of their normal mindset of the big bureaucracy and hierarchy, and doing things by the book. In this space they needed to push the boundaries and be more innovative, so the interior had to stimulate it.
ID: A hospital has so many different users, how did you take that into account?
HM: We stayed away from institutional or corporate visual language, and tried to keep it more humble. To keep it inclusive and welcoming it couldn’t be too opulent or high-tech as it would just be out of context in a state-owned hospital.
ID: How did this manifest into a visual language?
HM: The concept was to give it a workshop feel, like a maker’s workshop. There’s a lot of pine and little details like the plywood crates, threaded adjustable tables, workbenches for desks, oversized bulbs and the work-in-progress chevrons that you would expect to find in a workshop. Everything is also on wheels to keep the configuration flexible—with the fold-up chairs, small symposium setups are even achievable.
ID: The first impression walking in, after snaking through those long dreary indistinguishable hospital corridors is the light freshness of the space. But then one starts to notice all the clever little details and surprises in what could otherwise just be a meeting room. Can you explain some of these design situations.
HM: Well, we never went completely radical—for instance, we stuck with the typical hospital colour of green, but made it a very loud acid green. The round tables are where people meet and collaborate in groups, but we made them higher than a normal table to encourage people to stand, move and be more active than passive. The surfaces can also be written on with whiteboard markers. Then there’s a large glass meeting table with a paper roll that can be pulled over it for brainstorming, and easily torn off to take the records of the meeting away with you. A loungey café space is flexible with it modular cushions and plywood shipping palettes. The enclosed couches enable more intimate one-to-one meetings, or when facing each other, a larger private meeting.
ID: Did you design all of this yourself?
HM: Everything is custom designed, except the stools are made by a local design duo called
Sutla
, and the fold up chairs are store-bought and spray painted green. Needless to say, the main challenge is always to come in on budget while still producing innovative custom designs.
ID: There must have been other challenges working in a bureaucratic hospital?
HM: Yes, the humility of the project was also tempered by how difficult and frustrating a process it was to get authorization, even just to bash a hole through the wall connecting the two rooms. We had to apply to provincial government for permission! In addition, we weren’t allow to redo the carpet, ceiling or electrical wiring. Luckily for us the Bertha Centre handled most of these negotiations, but we also had to keep in mind that the project could be moved at any point, meaning that everything had to be reusable, mobile and reconfigurable.
ID: How has the transition between from product to interior designer?
HM: It’s a lot more work and a lot more stressful, but it’s more financially viable for me. With all my interiors, I am still doing furniture design, and the more successful pieces being born are put under license and into production. Although the pieces from this project will probably be kept exclusively for other hospital innovation labs, we did a custom desk range for the Environ office that has been picked up by an office furniture manufacturer. The other plus is that I get to try out different design languages and styles—and I do otherwise just get bored easily.
ID: Tell us more about exploring different styles. No one expected to ever see steampunk coming from Haldane Martin, but you did it so well that
Truth
has become one of the
world’s most famous coffee shops
.
HM: The furniture under license is more my style, but otherwise all our interiors are very different—I mean, we did a girly beauty salon that is really not me at all. We really listen to the client and try to express and facilitate their identity, rather than being the kind of design studio that has a house style and clients must take it or leave it. I prefer listening to the client and creating something original for them, which enhances their brand experience and context.
ID: What’s next?
HM: We’re working on a big beer brewery in Johannesburg, which will be our first significant project up there. There’s also talks with
Nando’s
to do a specially license chair for their global chicken franchise—they’re doing really exciting stuff with design at the moment.


