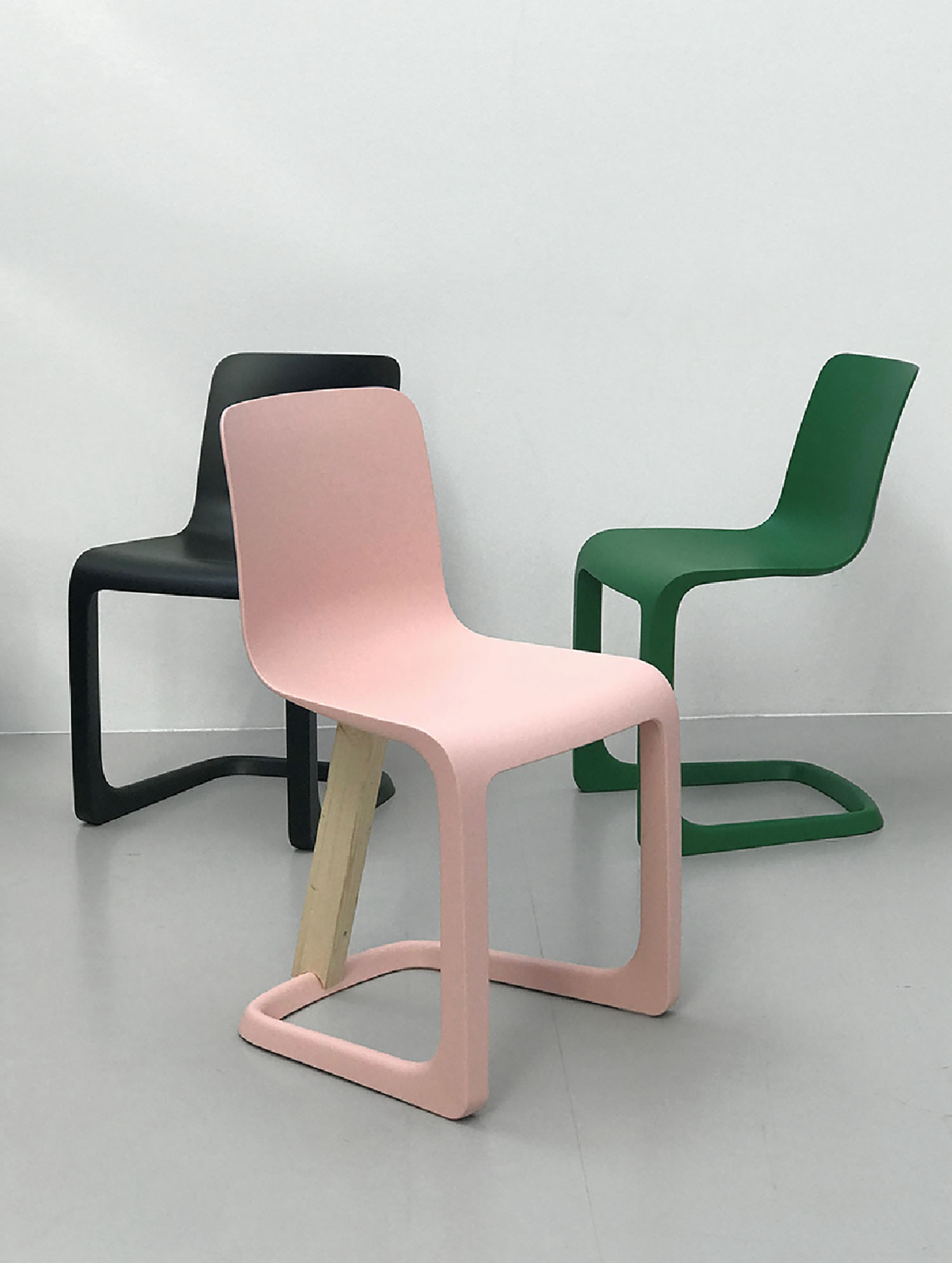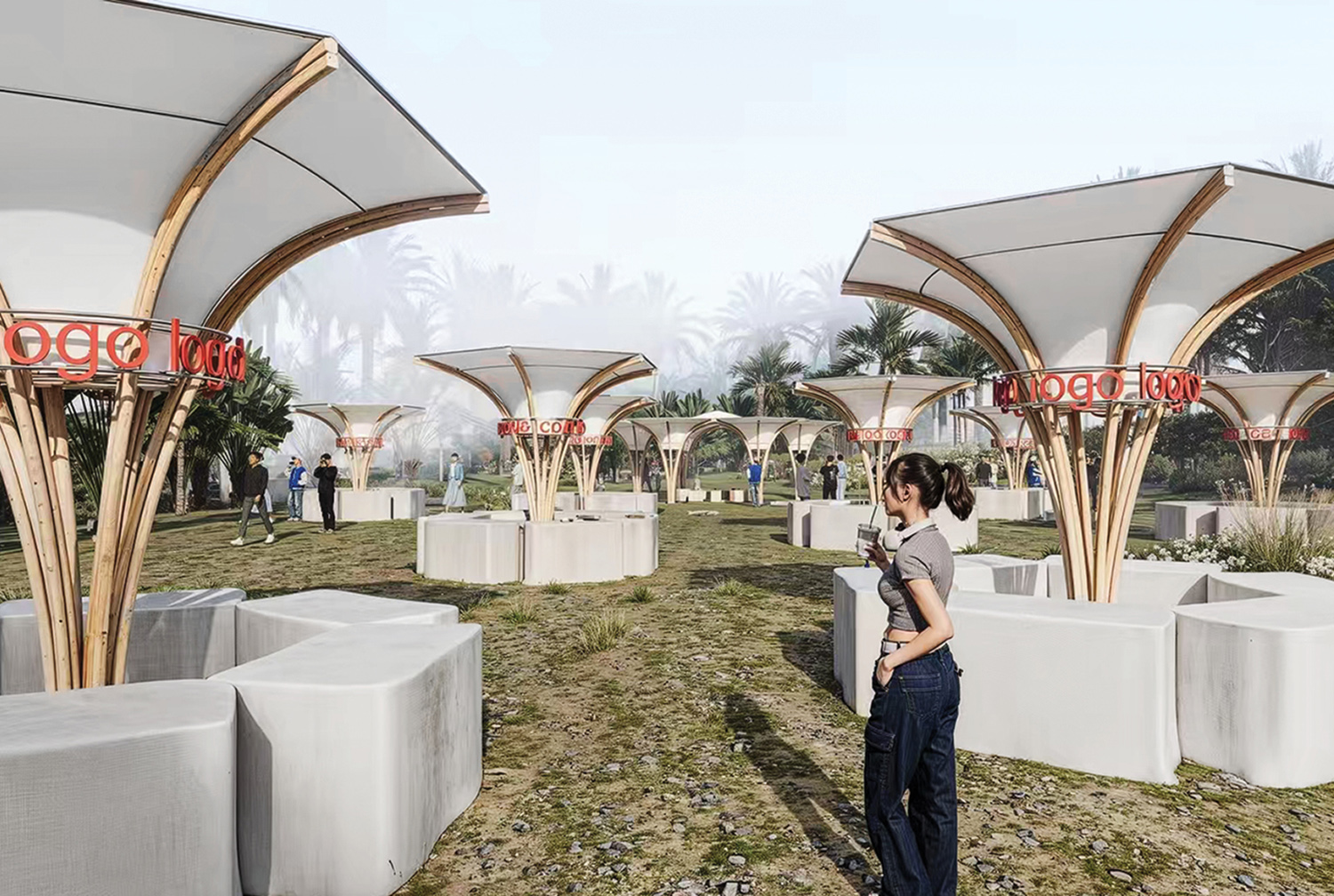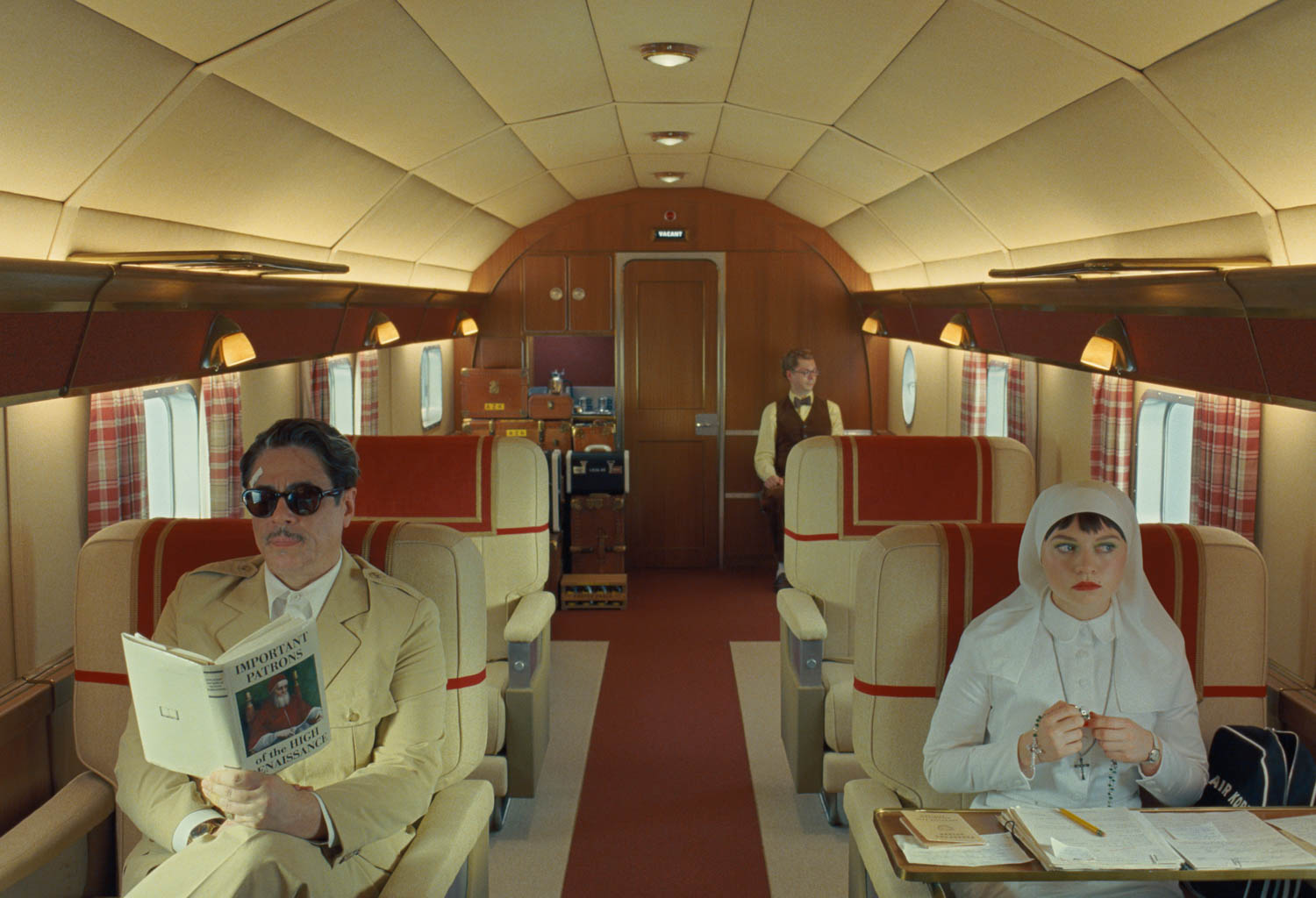10 Questions With… Joel Villalon
 Joel Villalon has lived a peripatetic life. A native of South Texas, he was introduced to travel early, exploring cities and the countryside throughout the U.S. and in Mexico on summer road trips with his family. After earning his architecture degree at the University of Texas, Austin, and working with Lawrence Speck at the Austin-based architecture and engineering firm Page, he moved east to New York City to join Rafael Viñoly Architects. Next, the West Coast beckoned and Villalon relocated to San Francisco, working with Skidmore, Owings & Merrill before joining BraytonHughes Design Studios in 1992—where he remains today. As principal, Villalon participates in project types encompassing corporate interiors, private clubs, and hospitality, several of which have received local, regional, and national AIA honor awards. Interior Design caught up with the AIA and IIDA member to learn about two recent projects, vastly different in scale and appeal. One is the Yellowstone Club in Big Sky, Montana. The other is the house he shares with his husband, psychologist Joshua Schwartz, in Guanajuato, Mexico. Needless to say, he’s still traveling.
Joel Villalon has lived a peripatetic life. A native of South Texas, he was introduced to travel early, exploring cities and the countryside throughout the U.S. and in Mexico on summer road trips with his family. After earning his architecture degree at the University of Texas, Austin, and working with Lawrence Speck at the Austin-based architecture and engineering firm Page, he moved east to New York City to join Rafael Viñoly Architects. Next, the West Coast beckoned and Villalon relocated to San Francisco, working with Skidmore, Owings & Merrill before joining BraytonHughes Design Studios in 1992—where he remains today. As principal, Villalon participates in project types encompassing corporate interiors, private clubs, and hospitality, several of which have received local, regional, and national AIA honor awards. Interior Design caught up with the AIA and IIDA member to learn about two recent projects, vastly different in scale and appeal. One is the Yellowstone Club in Big Sky, Montana. The other is the house he shares with his husband, psychologist Joshua Schwartz, in Guanajuato, Mexico. Needless to say, he’s still traveling.
Interior Design: Where did you grow up and how did it influence your work today?
Joel Villalon: I was born and raised in Mathis, a small farm town, but moved to Corpus Christi with my family when I was in junior high. Silos, barns, and the cotton gin were the majestic structures in town with regard to scale. They, like the fences, gates, windmills, and simple houses of surrounding ranches, farms, and neighborhoods, incorporated materials and details that were impactful because they were simple and authentic. We try to achieve something similar in our designs at BraytonHughes.
ID: What inspired you to become an architect?
JV: My parents were school teachers, and during our summer vacations we would pack up our station wagon and head off for a few weeks of travel. The incredible diversity I witnessed in the architecture, natural landscapes, and culture during this period made me start imagining life as an architect.

ID: Your hospitality work spans a range of project types—from ski lodges and golf clubhouses to the 5-star luxury Fairmont in Nanjing, China—and locales from Vermont to Washington state, Hawaii, and Cabo San Lucas, Mexico. Are there any constants for you? Do have a hospitality manta?
JV: Our design fits comfortably in its regional/local context and fits comfortably in its building if the building has a strong personality. The design reflects the aesthetic goals of its owners/operator.
ID: Tell us about the major expansion at the Yellowstone Club. This is a property that has it all: golf, skiing, a spa, and, of course, dining. How did you integrate modern amenities with its decade-old past?
JV: Club members are savvy with regard to technology and expectations for luxury living. Midway into the design process, we decided to veer away from the log cabin aesthetic of the older Yellowstone Club toward a more modern mountain aesthetic. Many of the modern amenities we incorporated are common in the hospitality world: keypads on lockers, touchless plumbing fixtures, and monitors throughout. Wireless connectivity was important, given the remoteness of the location. Power, data, and acoustical provisions were provided to accommodate live performances in various locations.

ID: Why do you think hospitality holds such a draw for designers and their firms?
JV: Sharp distinctions between hospitality and residential, and hospitality and commercial spaces are dissolving. In general, the hospitality category allows more design freedom than corporate or institutional projects. Also, the design fees for these larger projects are not only much larger but also can sustain a practice for a longer period of time than most corporate projects. You don’t have to constantly feed the monster.
ID: What are your clients—and their clientele—looking for now?
JV: It is important to our clients that we create flexible spaces that can transform depending on use or time of day. The style, pattern, and preferences of the younger traveler in how they socialize, work, and play will influence the future guest experience.

ID: Let’s turn to your house in Guanajuato, a UNESCO World Heritage site, in central Mexico. You purchased it 10 years ago and have been working on it since. What drew you to Mexico in general and this city in particular?
JV: I grew up two hours from the Mexican border and I’m Mexican by blood. Josh and I discovered Guanajuato during our first vacation together almost 30 years ago. We fell in love with the vibrantly colored buildings, the callejones (meandering stairways), the art, tunnels, terrain, and the youthful energy a college town possesses.
ID: What was the house like, and what did you do structurally to expand and improve upon it?
JV: The house had great bones. But ceilings were low; the front yard, driveway, and entry gate were decrepit; the family room was dark. Existing walls were of concrete and bricks, so they could support additional walls and structures. We added another five feet to the perimeter walls of the living room, added clerestory windows, and constructed a boveda (brick-vaulted) ceiling. We added a 1,000-square-foot master bedroom addition on the roof, accessed by a new stairway through the family room—now much brighter.

ID: We’re particularly taken with the materiality: the brickwork, woodwork, and especially the tiles that tie it to place. What was original, what added, and how did you work with local artisans? By the way, how’s your Spanish?
JV: All the brickwork, millwork, and tile are new additions. I sent loose sketches to our local architect, Francisco Moran via WhatsApp. He oversaw construction. Working without referencing drawings, the brick mason starts at each corner and works to the middle from the sides, then to the middle from each end. I designed the fireplace and integrated tiles collected from our world travels. We now have three walls of tiles and will add another this year from tiles we collected on our recent trip to Morocco. As for my Spanish, I never learned it at home, but now can get by.
ID: What are you working on now?
JV: Two hotel projects for Montage, a hotel and residences in Big Sky, Montana, with the design firm Hart Howerton, and another in La Quinta, California, with Gensler, San Diego.








Read more: 10 Questions With… Space Copenhagen


