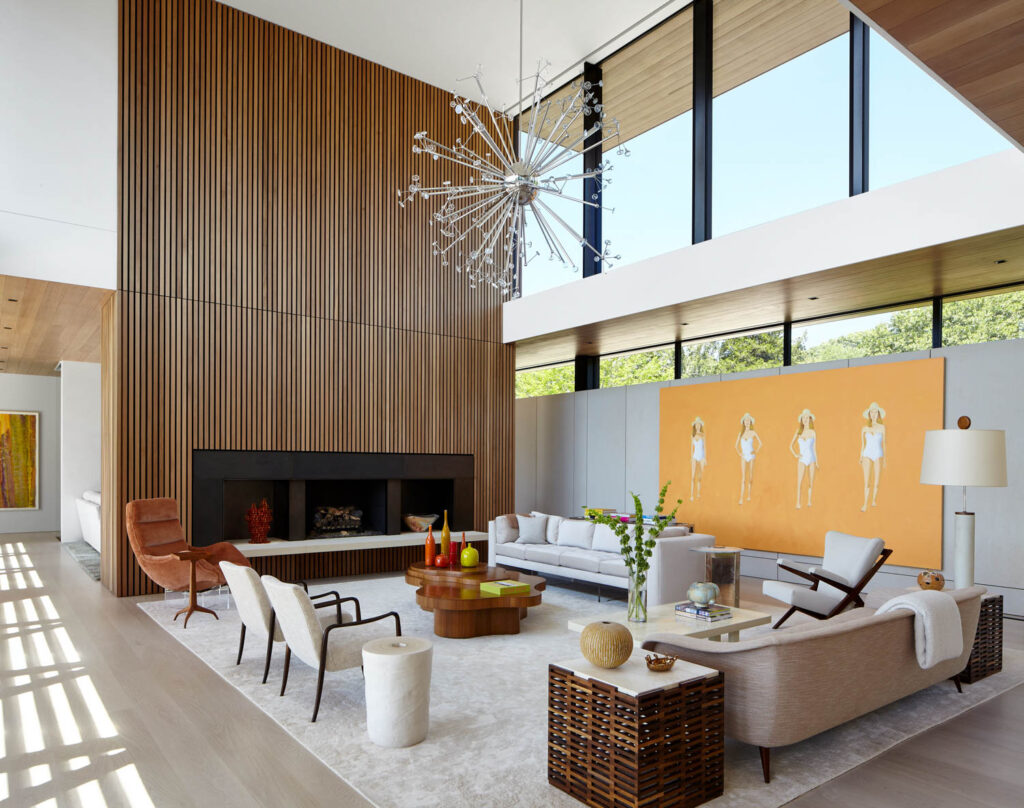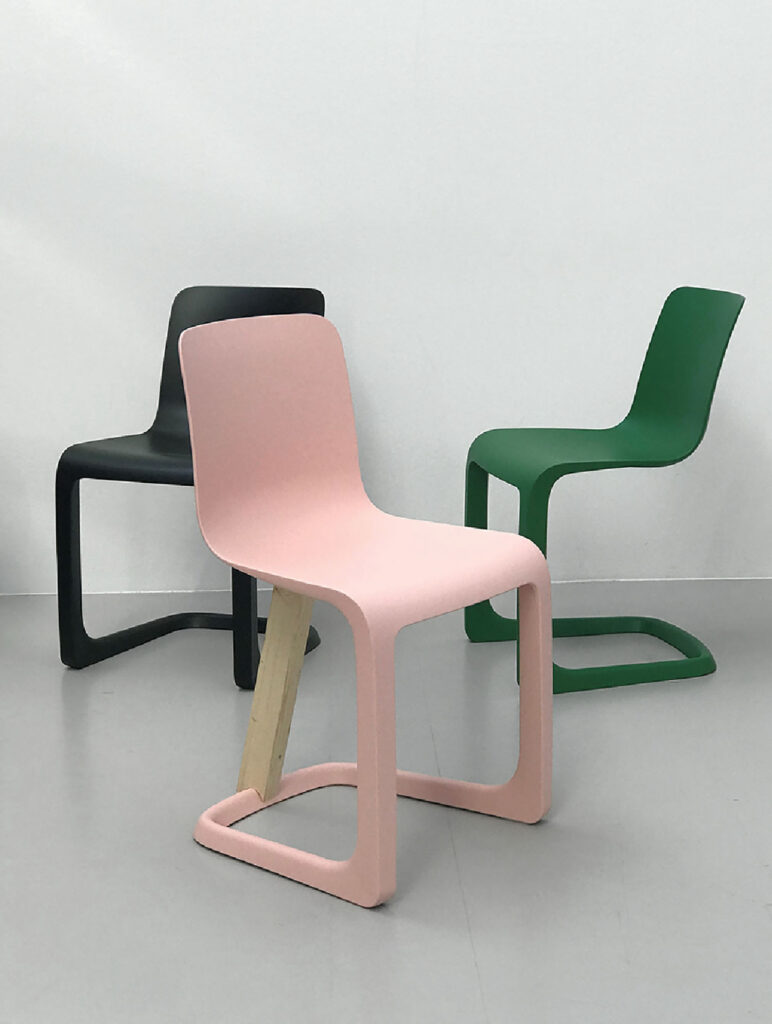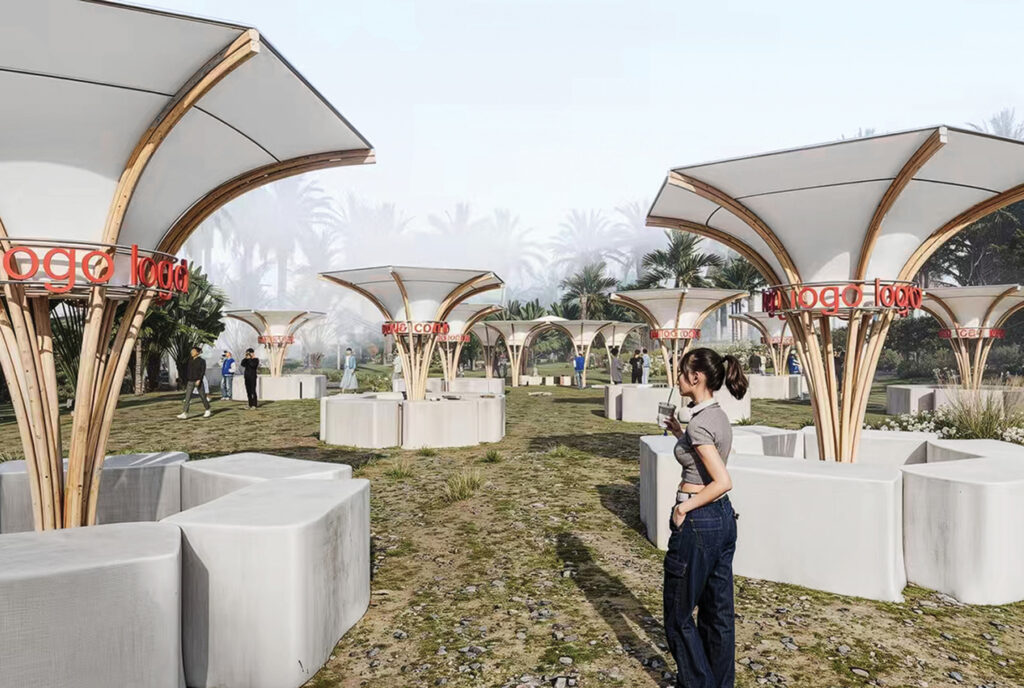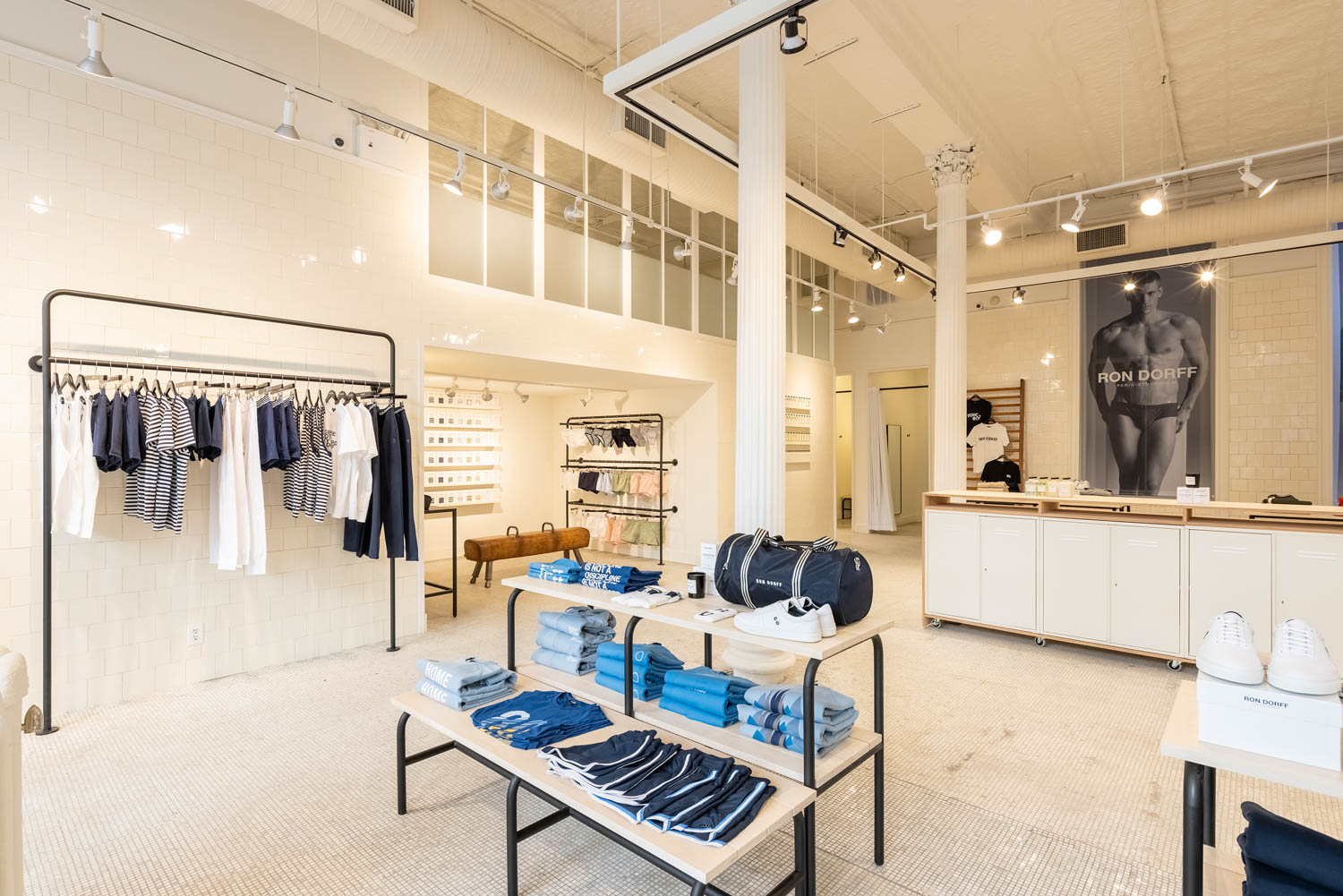
10 Questions With… Jon Powell
Jon Powell’s particular approach to designing interiors for domestic or public use is hinted at in his small firm’s workspace. “We work out of a loft in Bushwick, [Brooklyn] which I try to not make feel like an office,” Powell tells Interior Design. The longterm New York resident and St. Louis native started Jon Powell Architecture in 2019 out of his apartment after spending 11 years at Maya Lin Studio. A graduate of the Rhode Island School of Design, his projects in and outside of New York reflect this confident ease. Interiors feature seamless juxtapositions of function and form, as well as a candid blend of wood and each structure’s exposed characteristics.
Powell’s studio reflects the same cozy familiarity through which he launched his venture. The living area at his office is filled with art gifted from clients and friends, while “vintage furniture gives the space a more domestic, comfortable feeling,” he adds. The conference table is the crown jewel: “It was in my childhood home in St. Louis, and it adds another level of homeyness to our collection.” Collaboration is key in the architect’s process, whether with his team of colleagues or the clients who tap him for bright interiors with unbothered medleys of simplicity and nuanced accents.
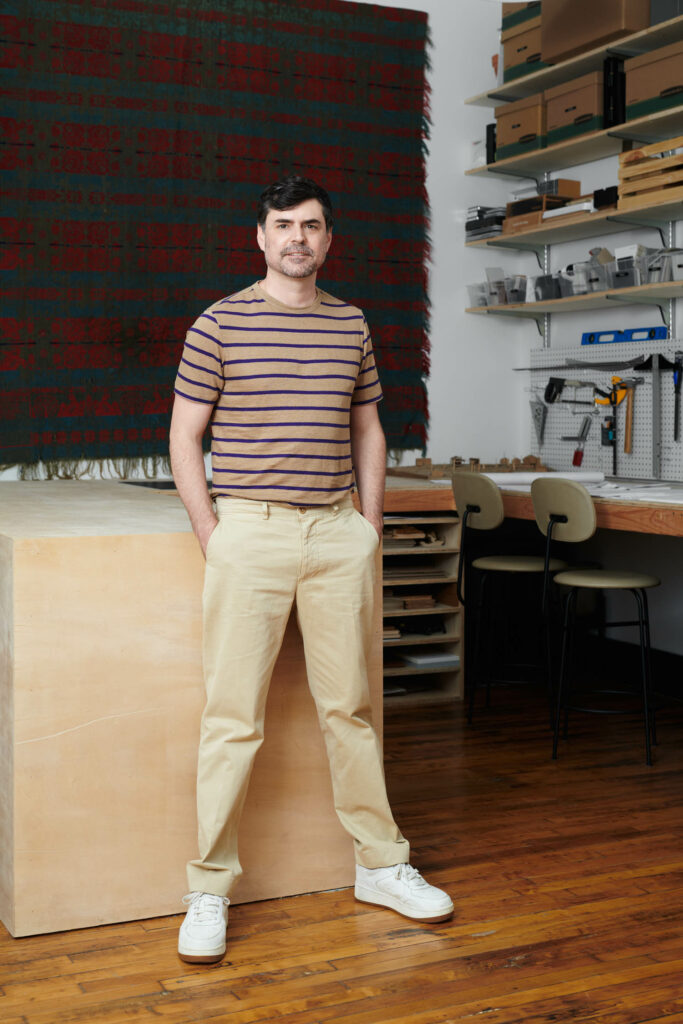
Jon Powell On Designing Seamless Interiors With A New York Edge
Interior Design: What made you feel ready to start your own venture? Was there a specific moment or project to give you the confidence?
Jon Powell: A close friend of mine, interior designer Bachman Brown, connected me with a great project in the West Village of New York City that I couldn’t turn down. While that initial project got off the ground, I was still working with Maya Lin Studio to complete the new Neilson Library at Smith College. It was a smooth transition.
ID: What were the challenges of opening your own studio right before the pandemic?
JP: It sounds crazy to say, but the timing worked out well, despite the global pandemic. I was lucky because I had great advisors, including friends and family. I’ve also been in New York City for a long time, so I had a great network of contacts. They connected me with people looking for an architect, across a wide range of projects. When I first started, it was just me and I was working from home, so my overhead costs were fairly minimal. I think the most challenging part was delivering news to people about increased costs and delays that were out of everyone’s control at the time. That was not an inspiring experience.


ID: Could you talk about your experience at Maya Lin’s studio? How influential was it to work with an architect who is also an artist?
Jon Powell: When I wasn’t working on buildings, I was focused on the architectural aspects of artworks, like large-scale sculptures that required plumbing or other mechanical features. For me now, it’s extremely useful to understand architecture as sculpture and vice-versa. My brain got wired a bit differently, having had the opportunity to work on sculpture and architecture in tandem. I don’t have many preconceived notions about what may or may not be possible, which comes from experiencing the art production process and exposure to boundary-pushing approaches.
ID: What was the most inspiring project you worked on during your time with Lin? Was it a sculptural or a traditionally architectural project?
JP: There are so many. The bell tower that she completed at Shantou University in China was both sculpture and architecture. For that project, I was once on the ground in Taiwan for six hours to approve a bronze bell before I had a meeting in Hong Kong with the project team. Many of the projects I had the privilege of working on had a similar sort of energy. There was rarely a moment when I didn’t have something interesting to do or somewhere to go—China, Boston, Northampton, or Switzerland. It was a special time in my life.
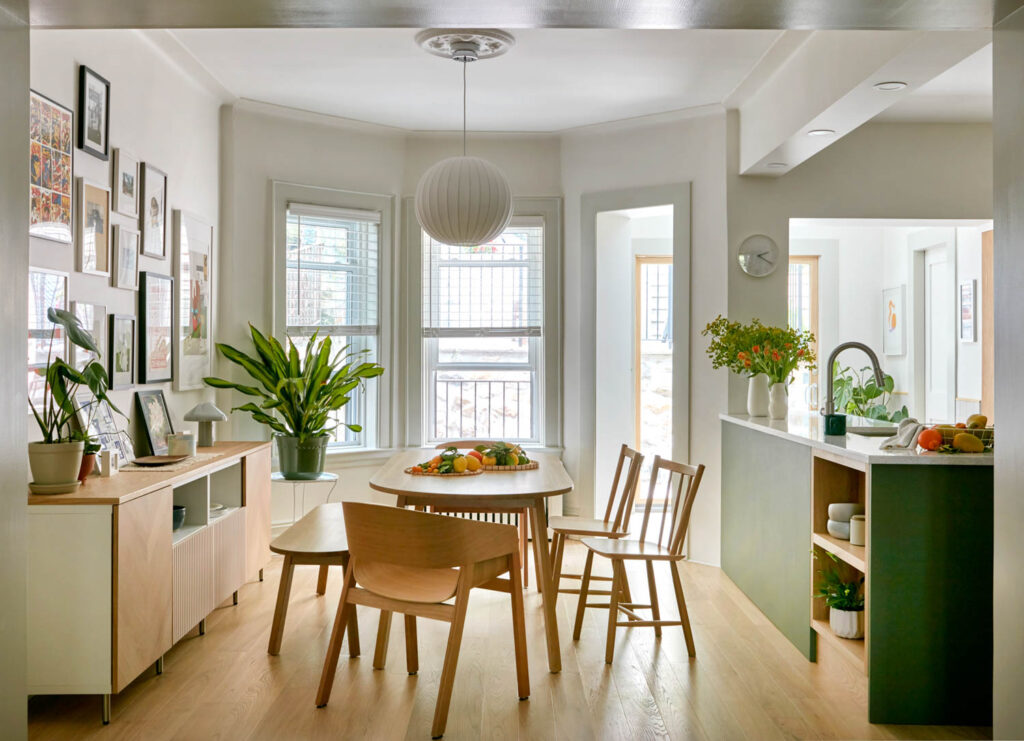
ID: New York City, especially Brooklyn, seems to be a particular focus among your projects. Could you talk about this idea of locality?
JP: Doing work in New York City is inherently local because you’re always dealing with uniquely New York things—the Department of Buildings, zoning, co-op boards, and really old buildings that have been in continuous use, with who-knows-what going on behind the walls. Once you have the skill set to navigate these different groups and situations, you’re able to accomplish a lot.
At my studio, we love historic preservation, and we love modernism. New York encompasses both like no other place on Earth. If we preserve, we’re preserving; if we’re doing something new, we like to be experimental. One side definitely influences the other, though.
ID: Your mission statement underlines a diversity in projects that range from high-end to affordable housing. What is the binding vision in your broad palette of undertakings?
JP: I’m attracted to the project, not just the category. I think that’s what keeps our practice vibrant. One day we’re up in Newburgh, New York, trying to resuscitate a condemned building, another day we’re in the Hamptons talking about slatted walls and green roofs, and the next day we’re in Brooklyn debating whether we should sister joists or install beams. We’ve been lucky to attract clients with a wide variety of design interests, programs, and budgets. The greater the diversity of projects the more opportunity we have to engage in things like sustainability, or affordable housing, or pure aesthetic experimentation.
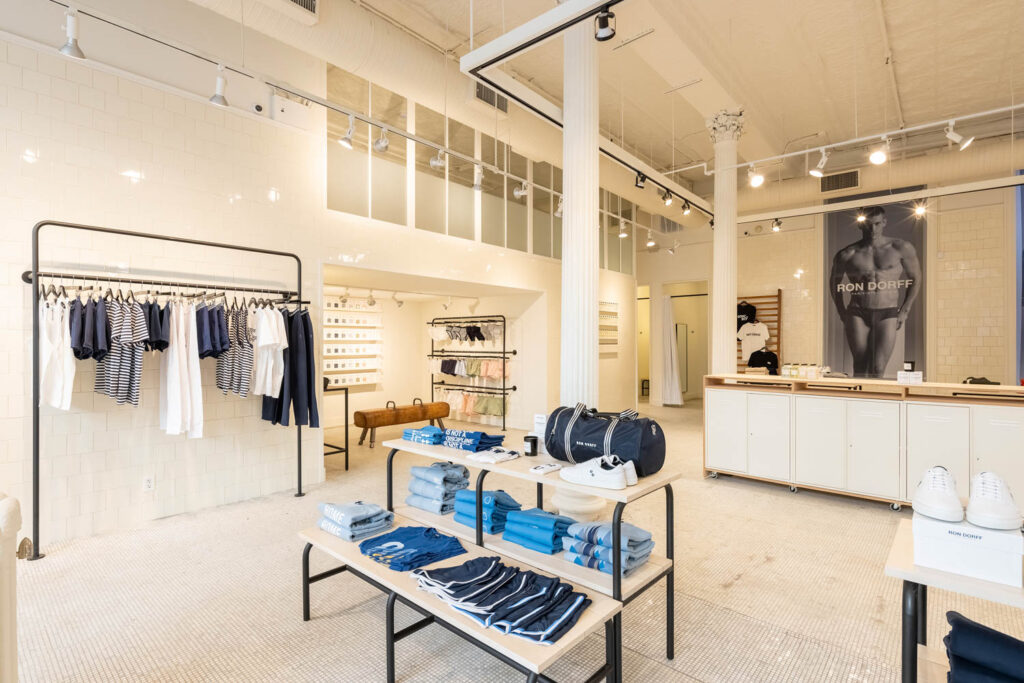
ID: There is a sense of effortless or blasé sexiness in your interiors, especially in commercial projects such as the Ron Dorff flagship store. How was your approach, for example, to the brief (no pun intended) of designing a men’s underwear brand?
JP: “Effortless or blasé sexiness”—I love that categorization. That particular project was a fun new challenge because our clients gave us a kit of parts to fill the space with, and the space is massive. Our approach was almost improvisational, not only because it was our first retail project, but because we had to create something site specific from something prescribed. It was a great creative challenge, especially finding a vibe that felt both unique to the space but also recognizably the brand’s.
One of our clients once told me that it was nice working with an architect who didn’t have an ego, which I liked hearing. I’d like to be known for being responsible and fun. Like a pair of underwear!
ID: Working mainly in New York also means projects often involve renovation and restoration. What fascinates you about discovering and emphasizing an interior’s past characteristics?
JP: From the very beginning, we’ve worked in the realms of historic restoration and preservation. They continue to be core elements of my practice. Restoration and renovation are straightforward on their own, but it can get funky when you have to do both at the same time. For example, we have a project right now in Brooklyn Heights, a 19th-century townhouse, and the outhouse is still standing. We were like, huh? Why is it still there? Should we keep it? This is an extreme example, but it poses a lot of the questions we try to answer when we work between these two modalities of designing.
While it may be true that “they don’t build ’em like they used to,” many structures in New York City were built quickly and cheaply. People naturally ascribe value to something old, even if it wasn’t distinctive or expensive when it was built. I like the challenge of advising on what to do in these cases. There’s certainly value in something that has survived a long time in New York City. But there’s also value in doing something unexpected with these spaces while honoring their histories. It sheds light how we value—or devalue—the everyday structures we come into contact with.

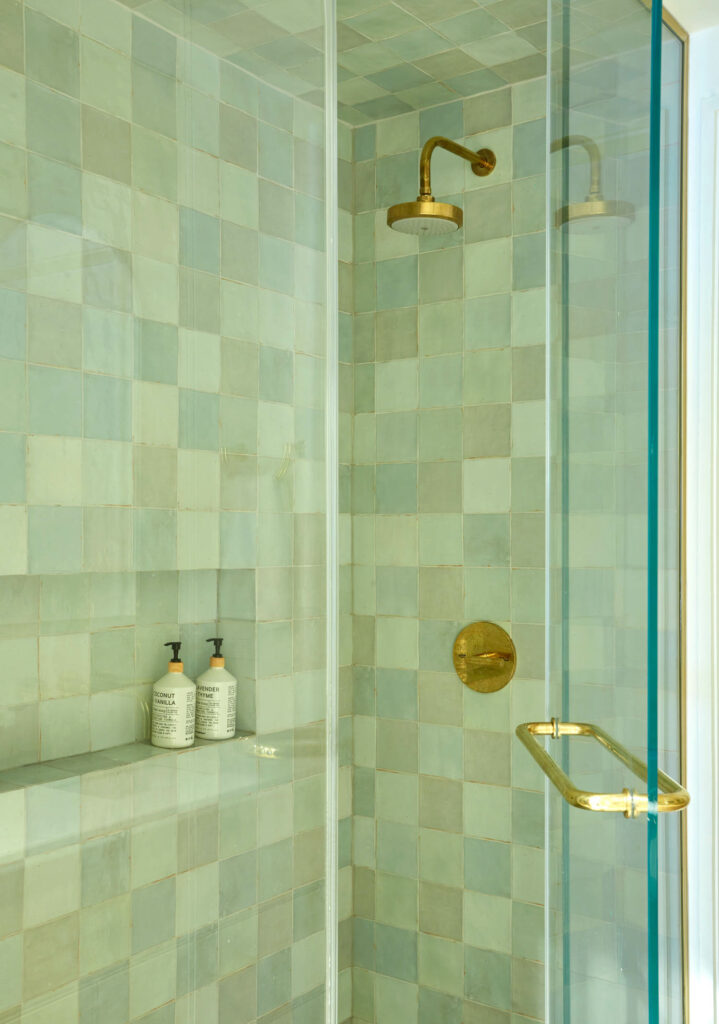
ID: Private residences are about molding into the residents’ lifestyles and habits. What kind of dialogues do you cultivate with your clients before envisioning their new habitats?
JP: We end up spending a lot of time together, so we get to know our clients well. In fact, almost half our current projects came from repeat clients. Sometimes I wonder if we should have better boundaries, but we gain so much from going in deep—and from caring about designing spaces that fully capture the spirit of our clients. We also try not to repeat ourselves. Our residential portfolio benefits from our interpretations of the needs of our clients, versus repurposing a previous approach. I’m also an empathetic person, so I can sense things and go with them.
ID: In relation to the previous question, as an architect who works with queer clients, how do you approach domesticity and function from a queer perspective?
JP: Many LGBTQIA people have had to pay close attention to their environments, for better or worse. But out of this can come a perceptiveness about space and living. My queer clients often bring this perceptiveness to the table. We can harness it—together—to design domestic spaces that embrace their lives.
read more
DesignWire
10 Questions With… Damon Liss
Tribeca interior designer Damon Liss blends warmth and timeless flair with collectible vintage pieces to create thoughtful residential spaces.
DesignWire
Design Reads: A Closer Look at Jasper Morrison’s Work
Discover British designer Jasper Morrison’s wide range of furnishings, homes, and housewares in his cheeky retrospective “A Book of Things.”
DesignWire
Eco-Friendly Pavilions Take The Stage At A Chinese Music Festival
For a Chinese island music festival, Also Architects crafts reusable, modular pavilions that provided shade while resembling sound waves.
