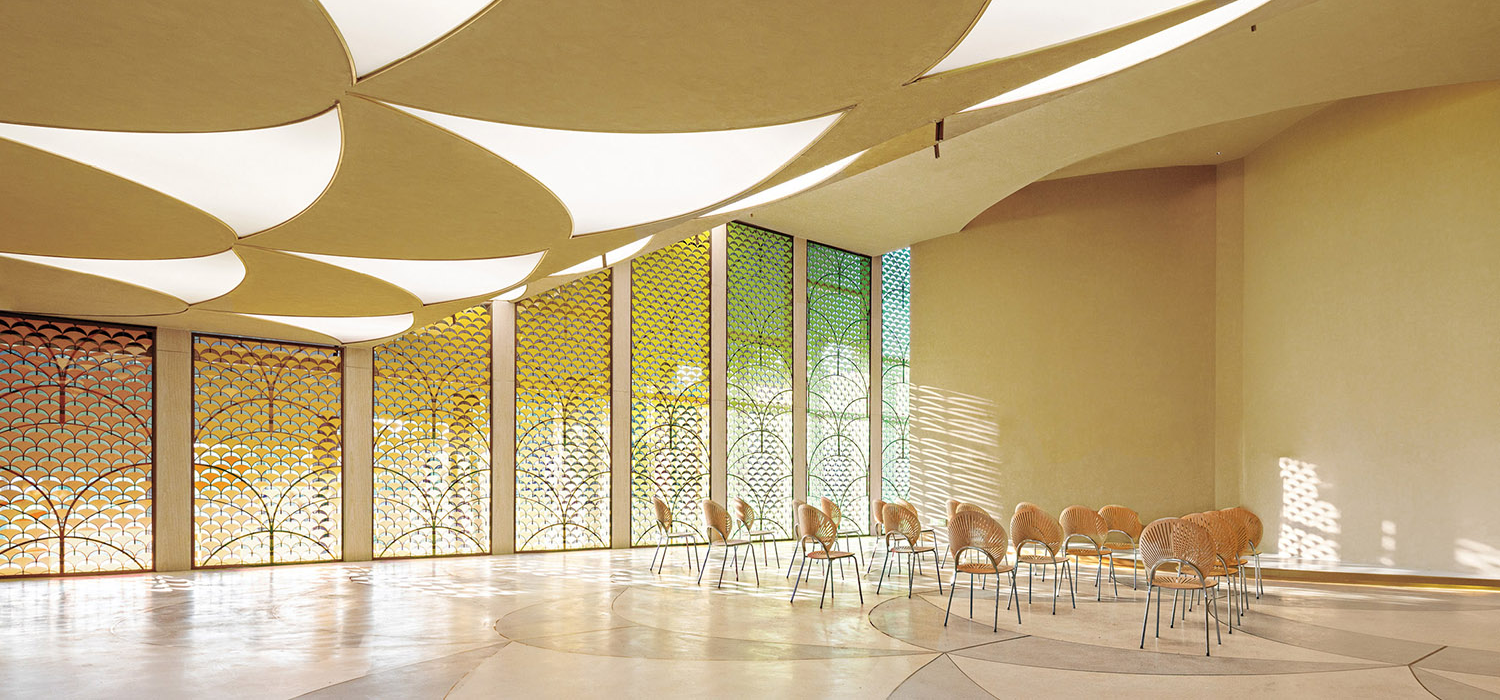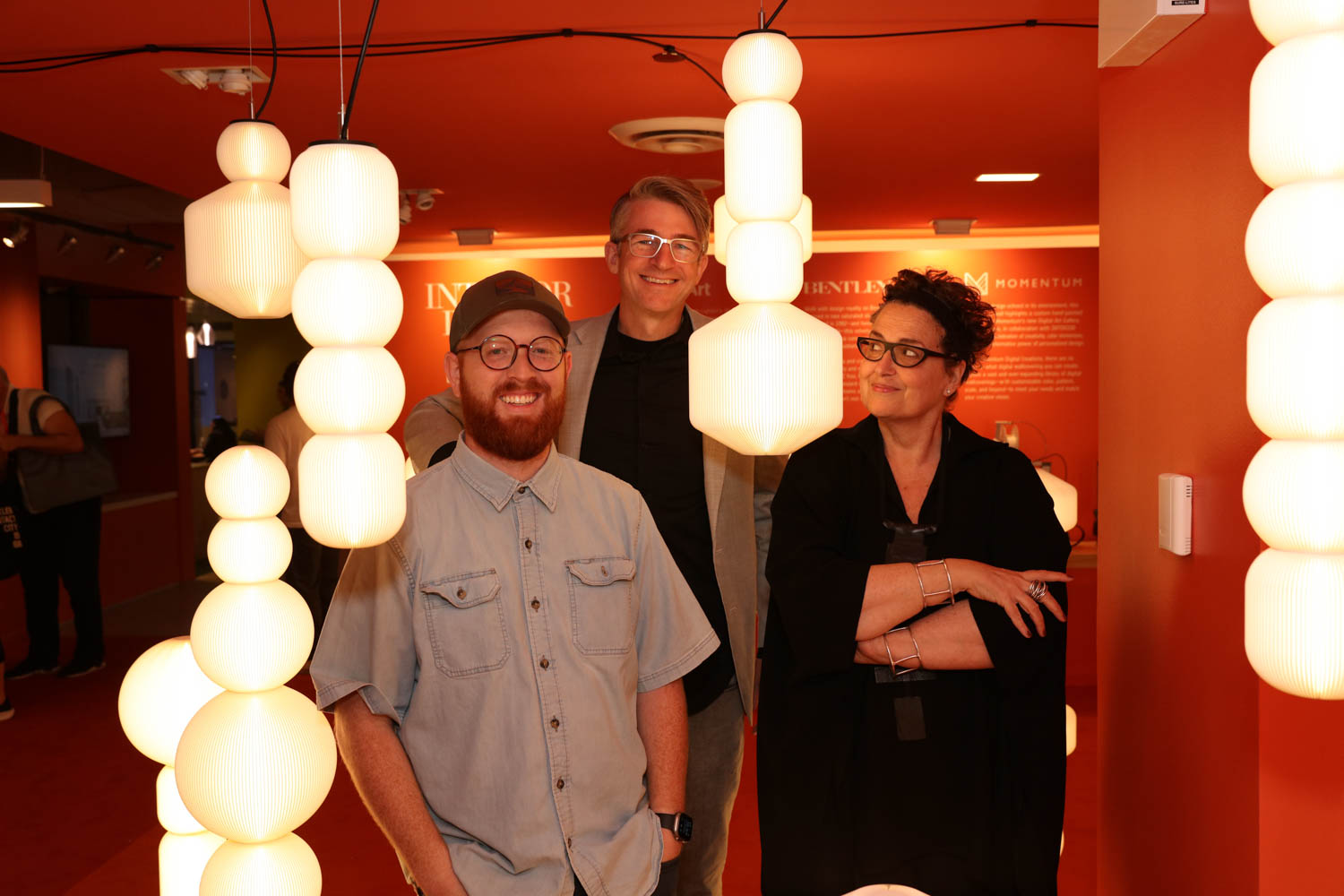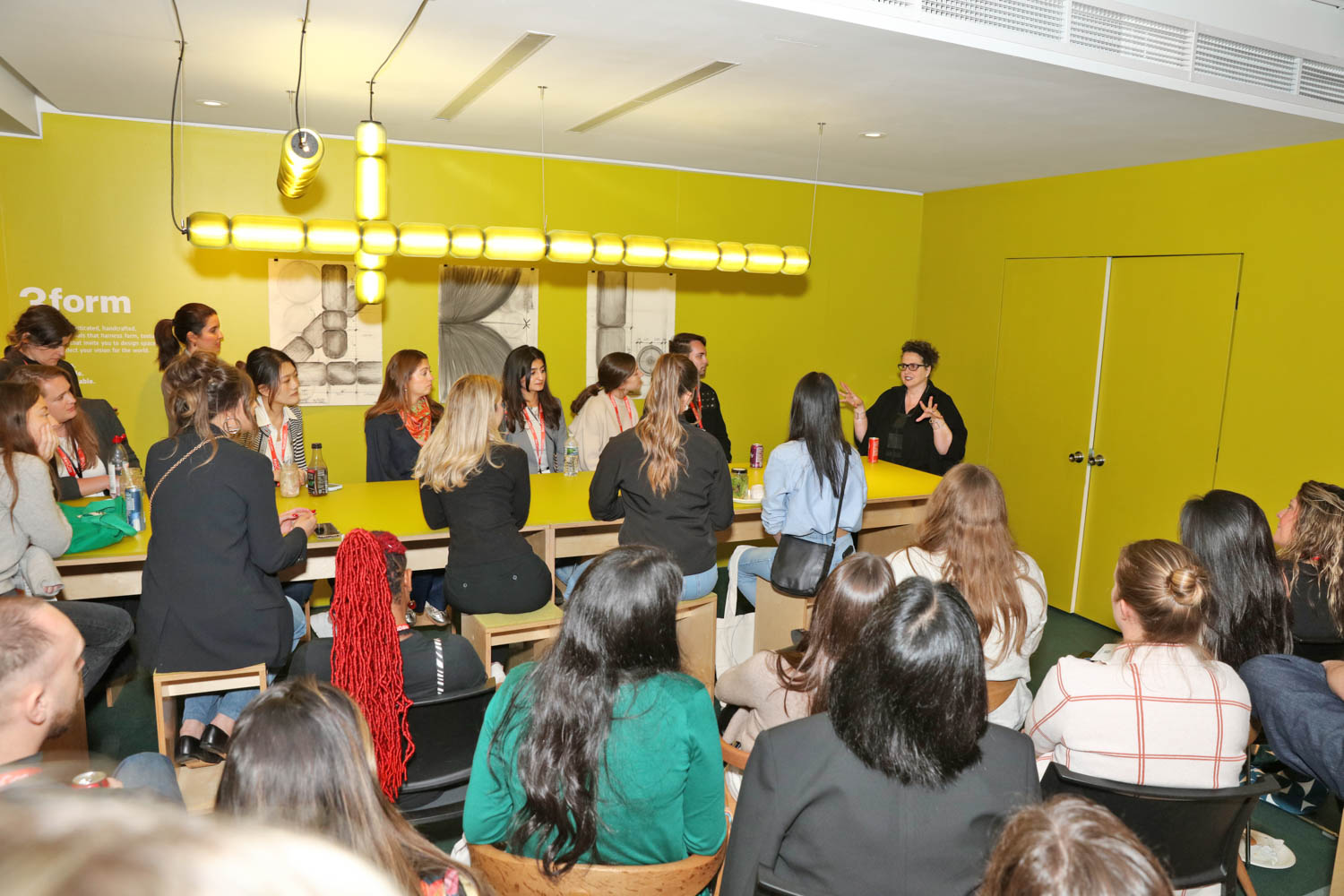10 Questions With… Kim Herforth Nielsen
Danish architect Kim Herforth Nielsen has pushed envelopes across the globe for more than three decades, as a cultural instigator, sustainability leader, skyline sculptor, and thoughtful business owner. From the International Olympic Committee headquarters in Lausanne and soaring towers in Mumbai to cubist office space in Stockholm, cultural centers in Moscow, and pedestrian bridges in Norway—not to mention extensive green initiatives through an applied research unit called GxN—Nielsen and 3xN have made remarkable waves. Here, he shares his thoughts as 3xN take on projects in Sydney, the Middle East, and beyond.
 Interior Design: In addition to the influential design work produced through your firm, you’ve committed yourselves to sustainable materials and processes research. Why was GxN, your innovation unit that conducts applied research into sustainable materials and processes, vital for your practice, and what are some of its exciting findings?
Interior Design: In addition to the influential design work produced through your firm, you’ve committed yourselves to sustainable materials and processes research. Why was GxN, your innovation unit that conducts applied research into sustainable materials and processes, vital for your practice, and what are some of its exciting findings?
Kim Herforth Nielsen: We established GxN, which is led by my partner Kasper Guldager Jensen in 2007 to satisfy our own needs as architects. We couldn’t find the materials we thought were best to respond to the true lifecycle needs of buildings and set out to research and create them. The GxN team is working on a diverse collection of projects, many of which focus on the elimination of the waste in the building industry. In nature, nothing is wasted; it’s absorbed into another cycle. GxN is researching various bio-composite materials made from agricultural waste—like seaweed or hay or tomato stems—that can be made into viable building materials.
ID: What are some design challenges you’re having fun working out or have recently worked out?
KHN: We were fortunate enough to win several international competitions last year, which are providing many design challenges to keep the team growing and developing our thinking. We’re currently designing the 49-story Quay Quarter Tower in Sydney, Australia from the inside-out and the outside-in. By shifting the mass as the tower rises, we ensure not only a dynamic façade but optimal views for the people working inside. We’re also reusing the core of an existing building on the site, making this a valuable example of “upcycling” for sustainability. The challenge is to look at how to make the core more efficient to serve a building that will be double the size of the current structure—making something better, not just bigger.
Last year we completed a new headquarters for leading Swedish financial institution Swedbank that continues our exploration of how architecture shapes behavior. The firm had 2,500 employees working in disparate locations that totaled nearly 700,000 square feet and we brought them together into one 484,000-square-foot building. Our goal was to design a building that made the most efficient use of space while also creating an environment that fosters communication and knowledge sharing while supporting the different ways people and departments work within the bank. The client now thinks that, due to the flexibility of the design, they can even accommodate another 500 staffers within the same building. And make it as sustainable as possible.
ID: You’ve mentioned that people are the heart of your architecture practice. How much of your design world hinges upon “sociological” awareness?
KHN: People are very much at the heart of our design—our client, the building’s users or residents, those who make up the community that surrounds the project are all of the utmost importance. We spend a great deal of time at the beginning of a project working to understand the specific needs of each client and how the building will be used, then design solutions that keep people at the heart of the architecture, as opposed to establishing a sculptural form that bears no relationship to its surroundings or considers its inhabitants. With the Quay Quarter Tower, for example, we could have designed a traditional rectangular tower that rose efficiently and uninspiringly. However, confronted with a listed building across the street that limited views, we opted to shift the tower volumes as they rise. This allows views out to the Sydney Opera House and Harbour to nearly everyone in the building; which is valuable for the building’s developer but also creates a light-filled, open work environment with stunning views for employees. These atria and designing from the inside out create a collection of “vertical villages” that bring street-level intimacy up into a high rise. Public space design is a complicated endeavor, particularly for cultural centers, education facilities, and government buildings.
ID: In what order do you consider the factors of: design appeal and dynamism, brand ethos, durability, and social responsibility?
KHN: We think about design holistically. I don’t believe that you can prioritize one of these elements over the others. They’re all connected and only become stronger the more connected they are. Designers must take the combination of all of these factors into consideration.
ID: This is an unprecedented time for technology in the architecture industry. What advances have most significantly affected your work life?
KHN: Communication technology especially has enabled us to expand our reach and our practice globally. We can collaborate with clients and colleagues literally around the world seamlessly, although this does not replace building relationships in person over time. Technology is a tool, and I believe that better tools help make us better designers. We explore all of the current design technology, from BIM to 3D printers and beyond, and assess if and how it can help us share our ideas better. In the future we’ll see that the more technology enables us to do, the more experimental and creative things will be done. However, designers should never forget that architecture takes place. There has to always be a focus on the context and people; technology must always serve them.
ID: How do you and your team approach the early planning stages, particularly when focusing on projects located in other parts of the world?
KHN: It’s exciting to work abroad, but our approach is the same as when working in Denmark. First we explore to learn what is particular to this place and culture. As I said before, architecture takes place. We look closely at the site, the culture, site and especially the challenges associated with the project, which help us to design. Then ask what the client wants of the building.
ID: Your Olympic headquarters project is quite a feather in your firm’s cap. What were some of the particular needs of this client?
KHN: The International Olympic Committee wanted a building that reflected the organization’s dedication to transparency in its dealings, as well as one that evoked movement—both in the literal sense of the energetic physical movement of athletes and Olympism as a movement of like-minded people. They didn’t want a traditional work environment of private offices but requested a space that supports team work and collaboration, working together much as teams do in sport. They also asked for an energy-efficient, environmentally sustainable building that will serve the IOC for generations.
ID: How involved do you like clients to be in the process? Is there an art to fielding client input?
KHN: It’s vital to have client input throughout the process. Challenges help shape our buildings; they become part of our brief, so the more information and challenges that our clients can share with us from the beginning, the better for the final result. We want to create buildings that serve our clients, not sculpture for ourselves, so client input is welcomed.
ID: What do you feel are the opportunities and responsibilities for those who are entering the field today? And what do you look for in staffers?
KHN: I look for junior staff who are curious and open. When I meet with students or interns, I recommend that they travel as much as possible and work in a foreign studio if possible. It’s invaluable for young designers to appreciate various styles and methods of practice and to immerse themselves in different cultures. We encourage all of our staff to be a part of the broader architecture community, to attend design weeks, conferences, any events that can expose them to new and different ideas. Architecture is a demanding career. Our work carries great responsibility, as buildings stand for decades if not centuries, so we have real influence on people’s lives, and can shape behavior. You must be aware of this responsibility and take it seriously. It’s both frightening and exciting!
ID: What—and where—thrills you?
KHN: I’m constantly inspired by art and how it plays so well together with food, the way they both allow people to express creativity and feed the senses. Here in Denmark, the creative communities are close and collaborative. Architects and designers inspire each other, and it is the same in the film and restaurant industries. We share and nurture creativity, which is thrilling. Nature is also a constant source of inspiration. From skiing in the Alps to snorkeling the Great Barrier Reef or even watching programs on Discovery or National Geographic channels, I’m inspired and overwhelmed by the beauty of nature and the lessons it can teach us as designers. Happily, my career enables me to travel to some of the greatest cities around the world. I’ve been spending more time in New York recently, which is one of my favorite places. I love the energy, people, vibrancy… the life!
>>See more from the June 2015 issue of Interior Design


