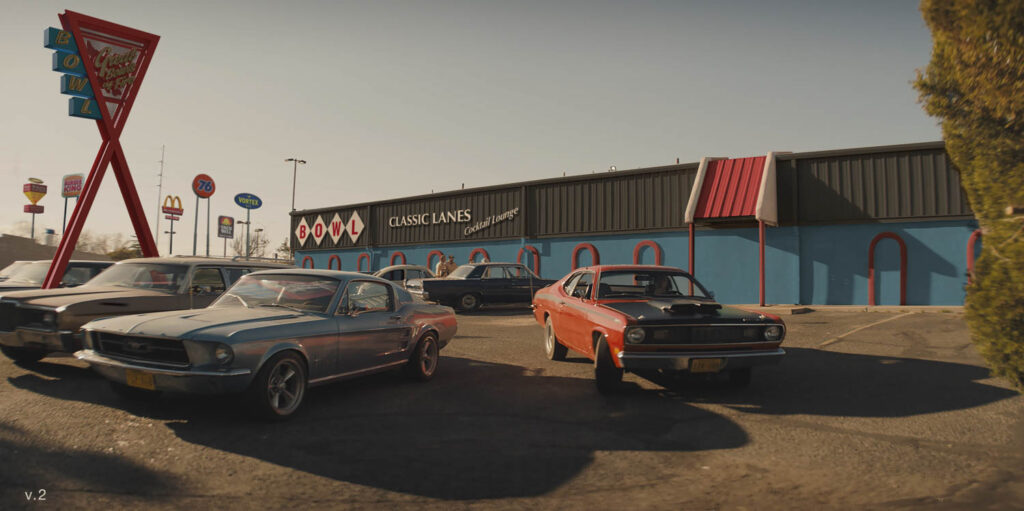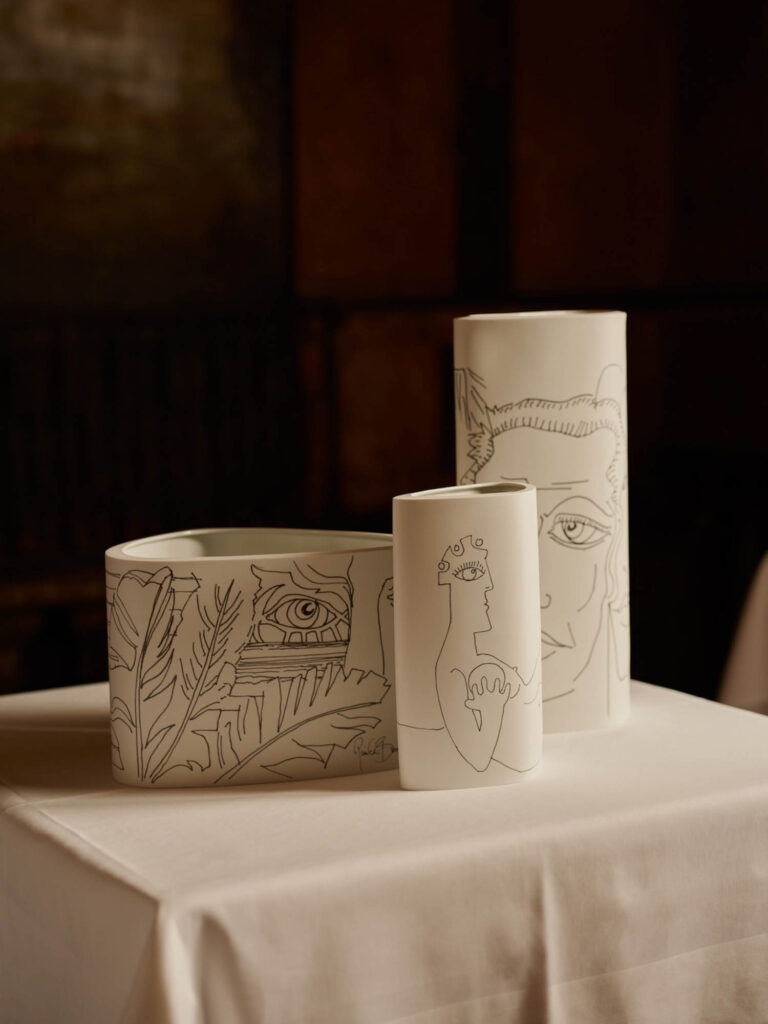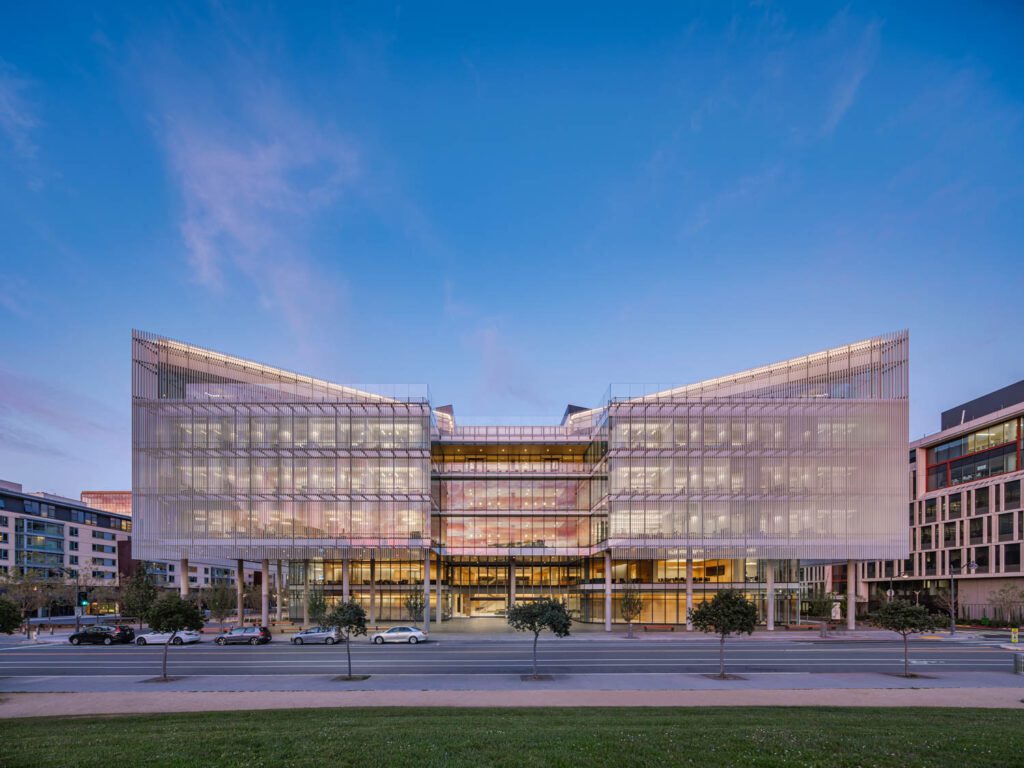
10 Questions with… Mark Cavagnero
Drawn to the opportunity for each of his commissions to make that block, that neighborhood, or that community a little bit better, Mark Cavagnero, founding principal of Mark Cavagnero Associates since 1988, has been in launch mode this fall celebrating the opening of three lodestar civic projects in the San Francisco Bay Area.
Known for his careful approach to balanced natural light, Cavagnero designed the San Francisco Conservatory of Music’s new Ute & William K. Bowes, Jr. Center for Performing Arts, where 26 replacement affordable-housing units are integrated into the vertical arts center. San Francisco State University’s George and Judy Marcus Hall for the Liberal and Creative Arts represents a hopeful future for public education as the first new academic building completed at the institution in 25 years. The UCSF Joan and Sanford I. Weill Neurosciences Building heralds a new era of integrated research, supporting groundbreaking science composed of neuroscientists and psychiatry at the same time.
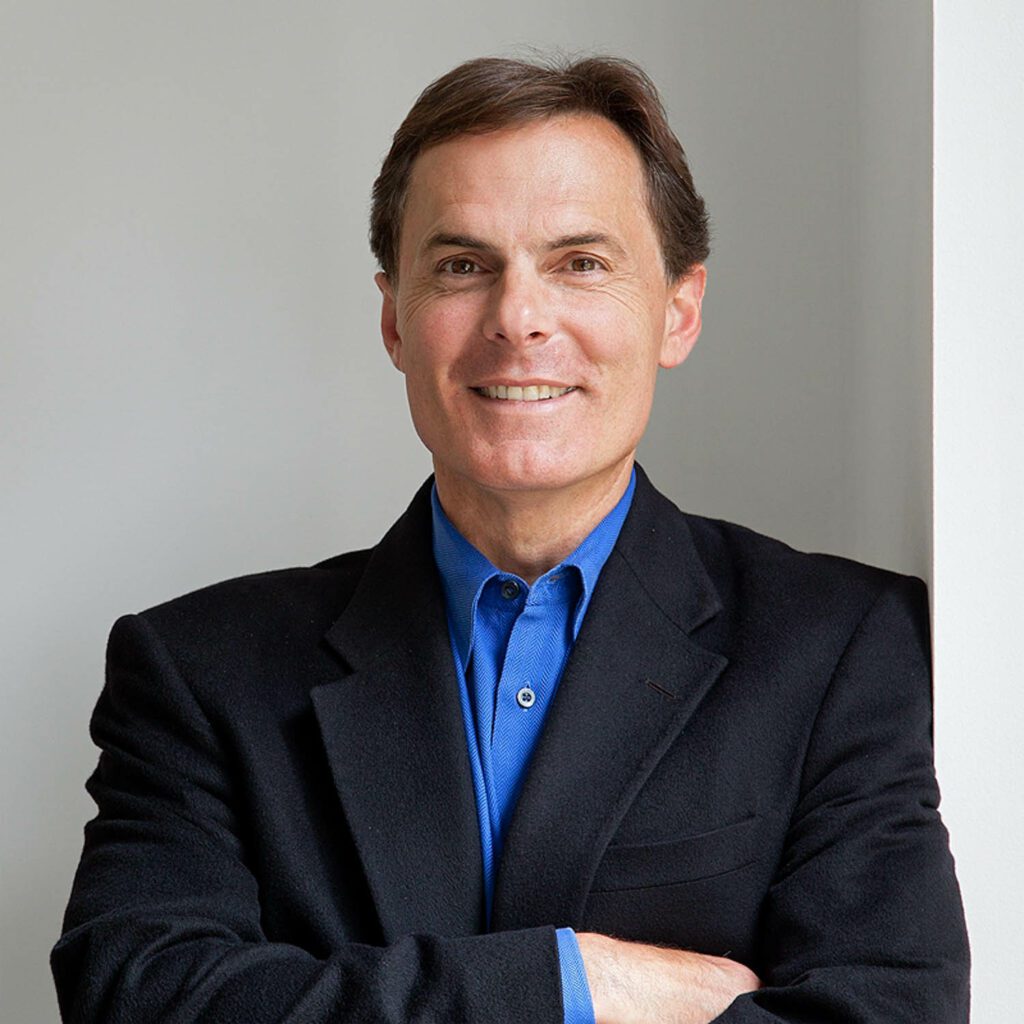
Beyond the Bay Area, Cavagnero is working on Quest Diagnostics headquarters in New Jersey, as well as projects for Salesforce spanning across Asia, North America, and Europe. Here, the architect underscores San Francisco’s invitation for the public to participate in planning and design, the particular importance of daylight to his practice, and how good design moves civic life forward.

Interior Design: How did you first discover that you wanted to be an architect?
Mark Cavagnero: My father was head of research and development for a Connecticut tech corporation, and Marcel Breuer designed all their buildings, including his then-new tech center. My father brought me to the building-in-construction on Saturday mornings when I was in the 7th and 8th grades. He was enamored with the building and enjoyed working with Breuer. This intrigued me. So, the following year (my freshman year in high school) I read all the dozen or so books on architecture in my school library. One of them was on Le Corbusier’s planning projects and I was really absorbed.
ID: Has your reason for wanting to practice architecture changed throughout your career? Have you always seen design as a civic responsibility?
MC: My gut-level sense of what an architect does and should do has not changed much. I have always seen it as a wonderful public service, helping to shape our communities, our schools, our homes, our workplaces, our institutions, into places that raise the level of human experience. I have always been attracted to ideas more than individual buildings, as ideas are transferable and enlightening. The idea of civic responsibility has always appealed to me, whether it was in studying a political leader, like Abraham Lincoln, a medical researcher, or even a soldier in times of war. But the notion of public service and the larger good has always resonated with me.
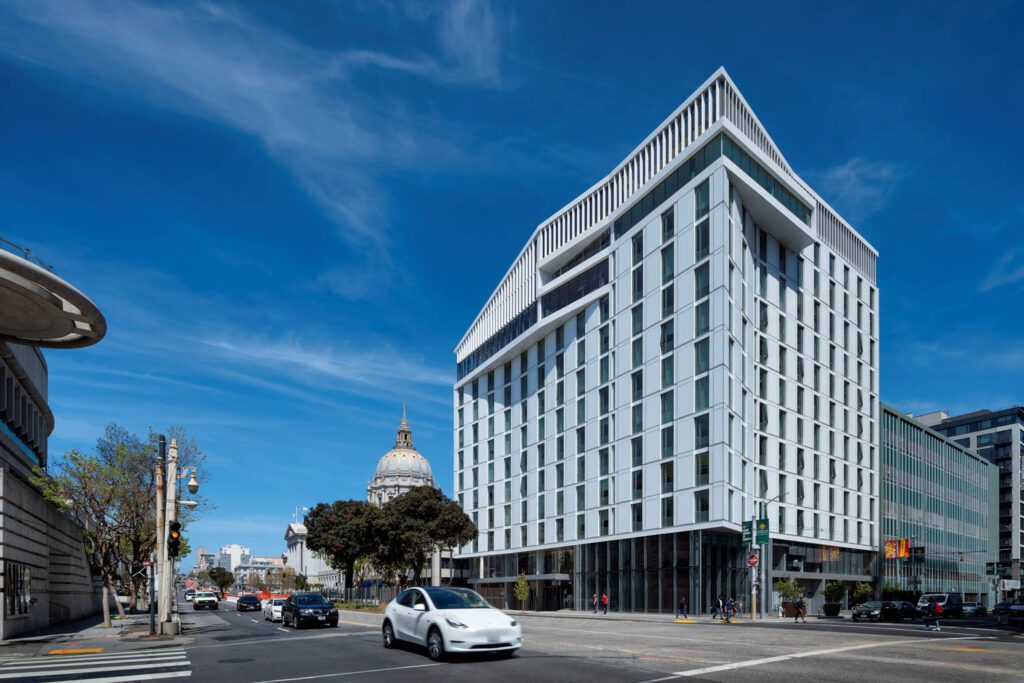
ID: Architect Edward Barnes was an early mentor of yours. How did his approach to vernacular architecture influence you?
MC: Ed always wanted to take his ego and put it aside. He tried to find a way to ground each building, to make a strong intuitive fit. Sometimes he explored making a bold statement, other times he believed his project needed to respect and amplify existing buildings nearby. He saw vernacular architecture as the backbone of each community, as a gauge to work with if possible.
I also look at building sites very carefully. I tend to abstract the existing site elements more than he did. I look at datums, materials, rhythms, wall openings and street life. If the existing context is strong, then I readily try to work with it. The weaker it is, the more abstractly I make our new building connect to its surroundings. I see vernacular architecture through a lens that is less about a specific style and more about abstract architectural elements that can be integrated, lightly touched on or, in the extreme, ignored.
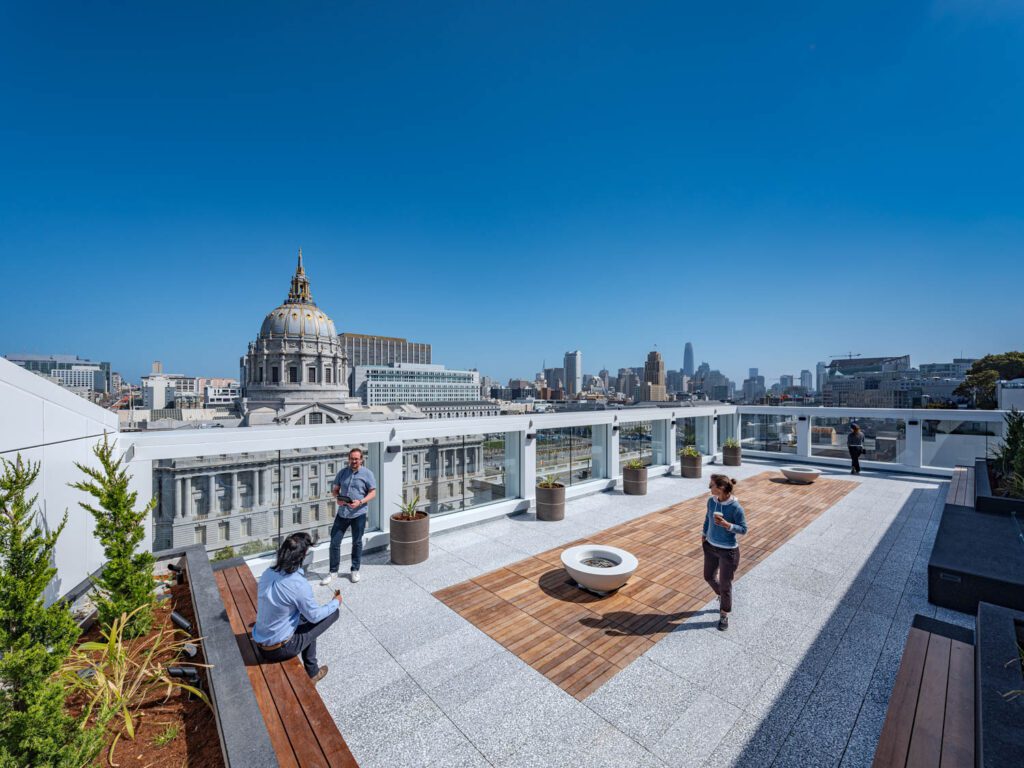
ID: What was exciting to you about working on the Bowes Center for Performing Arts? Such a big capital gift must come with a certain sense of responsibility.
MC: The site is in the very center of San Francisco—across the street from Davies Hall and the Opera House, half a block from City Hall. I have been excited about making such an integrated building in the very heart of this city. It is a vertical village with 26 replacement housing units, 420 student beds, classrooms, recording studios, two performance spaces, a café, student lounge, and even a classical radio station embedded within it. It is a show piece for our city—reflecting the rich mix of people, ideas, and activities that exist here. As a commitment to San Francisco, it is really promising, conveying this commitment to high quality education and performance for all to see.
I have also been excited about making such an abstract contemporary building that relates in scale, proportion, and civic presence to a series of important older buildings designed in an era when traditional object architecture ruled, and transparency and urban connections were few. The Bowes Center has 23-foot-high glass wrapping a café, a lobby, a student lounge, and a high-quality performance space, all on the extremely busy stretch of Van Ness Avenue.
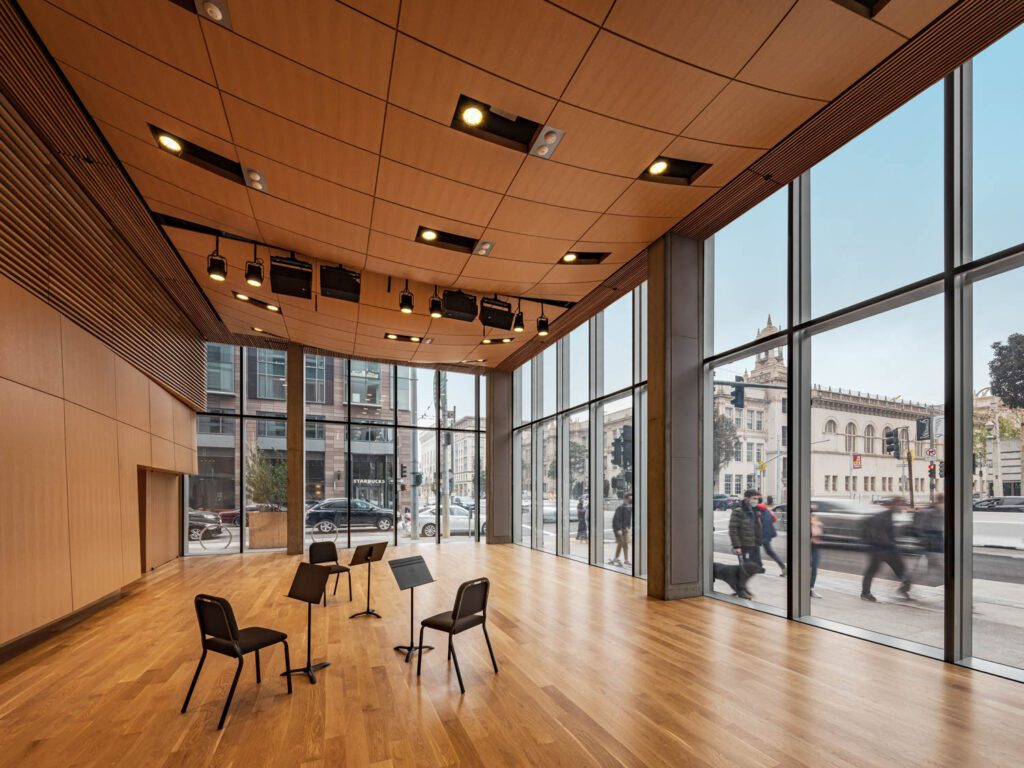
ID: UCSF’s new Joan and Sanford I. Weill Neurosciences Building is about to open. Can you tell me about the architectural screen that you used to filter heat and glare?
MC: When we were preparing for the UCSF interview five years ago, my impression of touring the campus was that all the buildings were largely opaque and uncommunicative of the world class research happening within it. Moreover, the research spaces inside were dark and lit primarily through electrical lighting. We set out to make a building that brought balanced daylight into the research labs as well as the patient clinical spaces. In doing this, we hoped the building would come alive and showcase the science happening inside.
When you walk in, the sense of abundant, balanced daylight and a large clean view of blue sky above the atrium is unexpected, particularly in this building type. When I have walked through with visitors, they all seem a bit stunned when they enter, not expecting a science building to feel so connected to sky, trees and nature. I was particularly excited about the building glowing at night, radiating a sense of hope to people. It is UCSF’s leading scientists’ conviction that diseases like Alzheimer’s, Dementia, Parkinson’s, and others will likely have breakthrough research happening right inside the Weill Neurosciences Building.

ID: How do you approach the role of daylight in your architecture practice more broadly?
MC: I learned in my days with Edward Barnes that soft, balanced daylight created a wonderful space for virtually any use. We study daylight carefully, optimize it and find ways to borrow daylight and views from one space to another. I have always loved the examples of borrowed landscapes that I observed when I first visited Japan years ago. In California, the same benefit of daylight can come with heat gain and glare if not carefully developed. So, the particular glass, exterior shading, interior finishes and reflectivity, and the direction and source of daylight need to be analyzed carefully. This aspect of our work is of particular importance to me, so it is an area where I focus. I get excited as a project comes out of the ground and enclosure begins. I walk through the spaces anxious to feel the experience that particular daylight brings in.
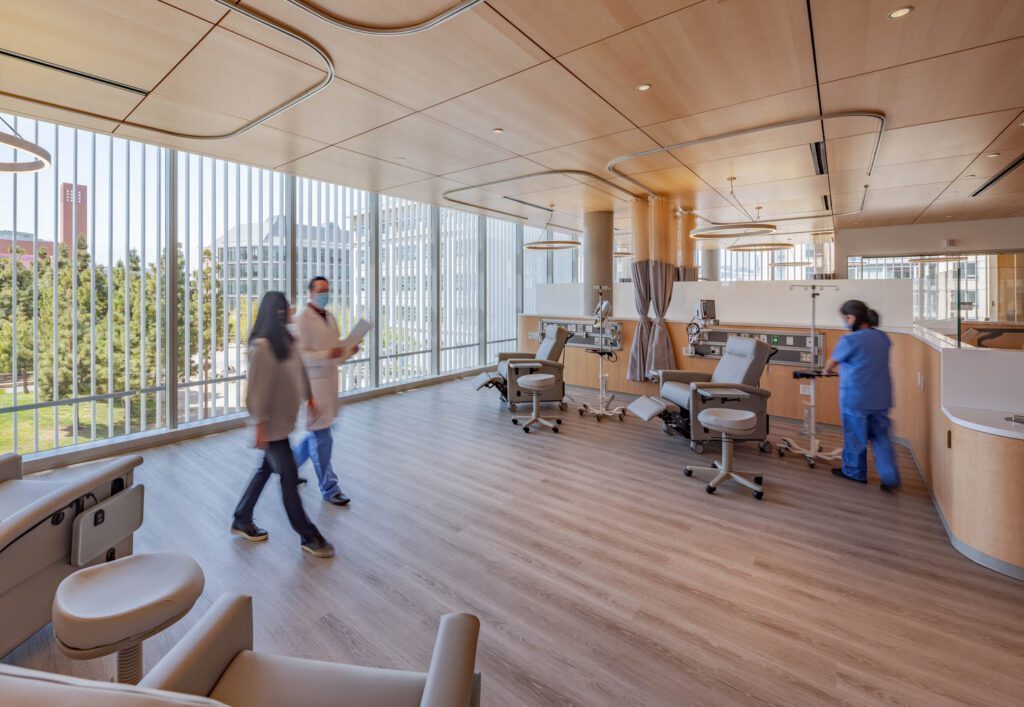
ID: SF State’s Liberal and Creative Arts Building for Broadcast and Electronic Communications Arts is the first new academic building completed there in 25 years. What does the design signify about where the institution is headed?
MC: I see San Francisco State (SF State) as an exciting school for which to build. It is an older public school that has been educating Bay Area students for generations. It is a prototypical 21st century institution: set in the heart of a forward-thinking city like San Francisco, surrounded by emerging tech minds and companies, with an incredible student body. I was excited to be part of it. The building faces the ocean’s horizon, the emotional vision of our dreams. It brings in that horizon, and with it, the west-facing sunlight, but shelters it with a variety of means on the building’s face. The building encourages students to venture forward, with support to prepare them for careers in a rapidly evolving field.
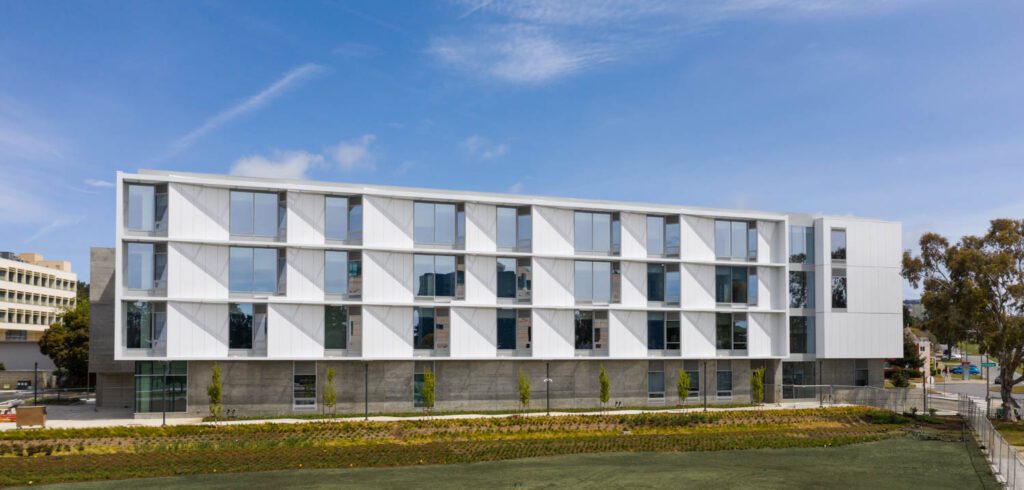
ID: How have you seen cultural institutions evolve in the Bay Area in recent years?
MC: We have had a tremendous amount of public engagement in the visioning, planning, entitlement, and design of our cultural projects. Recent projects, like our Oakland Museum renovations, the new SFJAZZ Center and the new Bowes Center for the San Francisco Conservatory of Music (SFCM) go one big step further. After inviting the public into the very planning and design process, they are invited back into the building when it is completed.
Our Oakland Museum project literally opened concrete walls to let the public in. SFJAZZ and the Bowes Center bring their art, their music, their community right out to the street. Transparent and welcoming buildings, inviting the public to participate, view, hear and modify what transpires. The Bay Area sees itself as a leader in many fields, in many ways. And, the Bay Area cultural institutions that we work with want to lead in participation and engagement as part of their success.
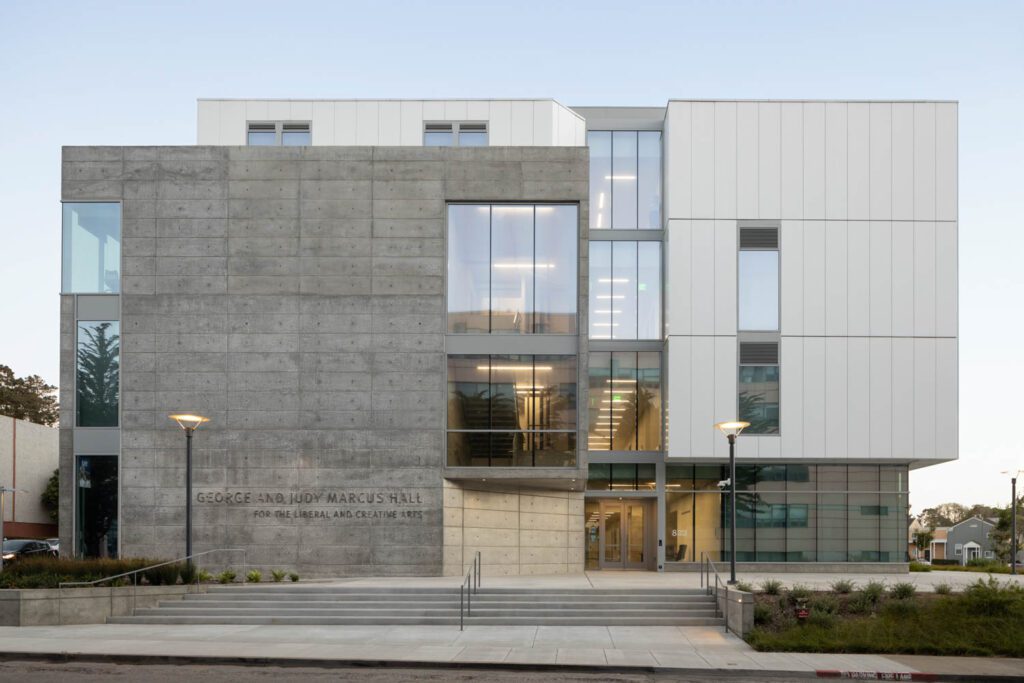
ID: You’ve worked on so many projects in the Bay area. How do you feel about the state of public housing there, an area that you studied at Berkeley?
MC: I have witnessed a tremendous amount of energy and effort in addressing San Francisco’s high cost of housing and the fear of this high cost, making the city exclusive, not inclusive. While we are mid-stream on a few projects involved in this critical effort, which we’re excited to share details on soon, the one at the Bowes Center has been exemplary. Rather than simply contribute to a city housing fund or build 26 replacement units off-site, our project was designed to have these tenants moving back into our new building, entering the same front door, and sharing the same lobby with the Conservatory students. San Francisco city planning was very impressed with this commitment; we received full and unanimous approval at the first hearing. I would like to see more projects engage and embrace, not just meet the standards, for affordable housing. It is the struggle of our generation and will require everyone’s best effort to address.
ID: What’s next for you? What are you excited to be working on right now?
MC: Seeing new life and energy in our civic center is what we all want. Seeing people using and enjoying our buildings is personally satisfying. Civic life is the essence of any community. It always has been. Moving that civic life forward, being part of my city’s comeback and resurgence in the wake of almost two years of challenge—it’s what I want to do. So, at this moment, I am energized and anxious for our next wave of engagement.
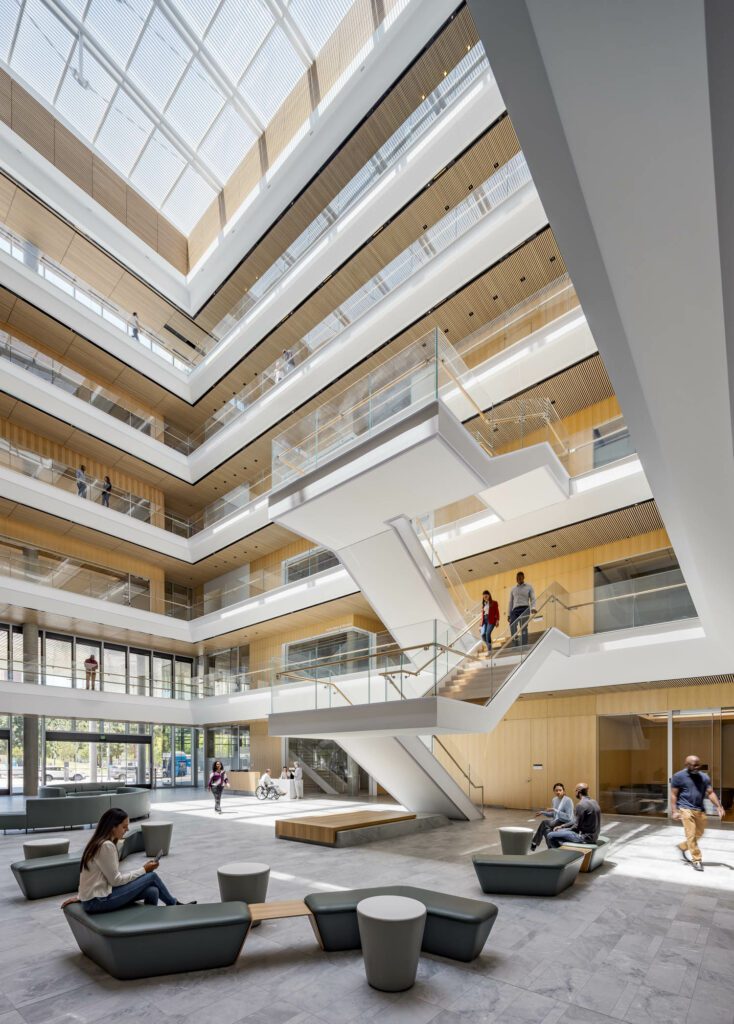
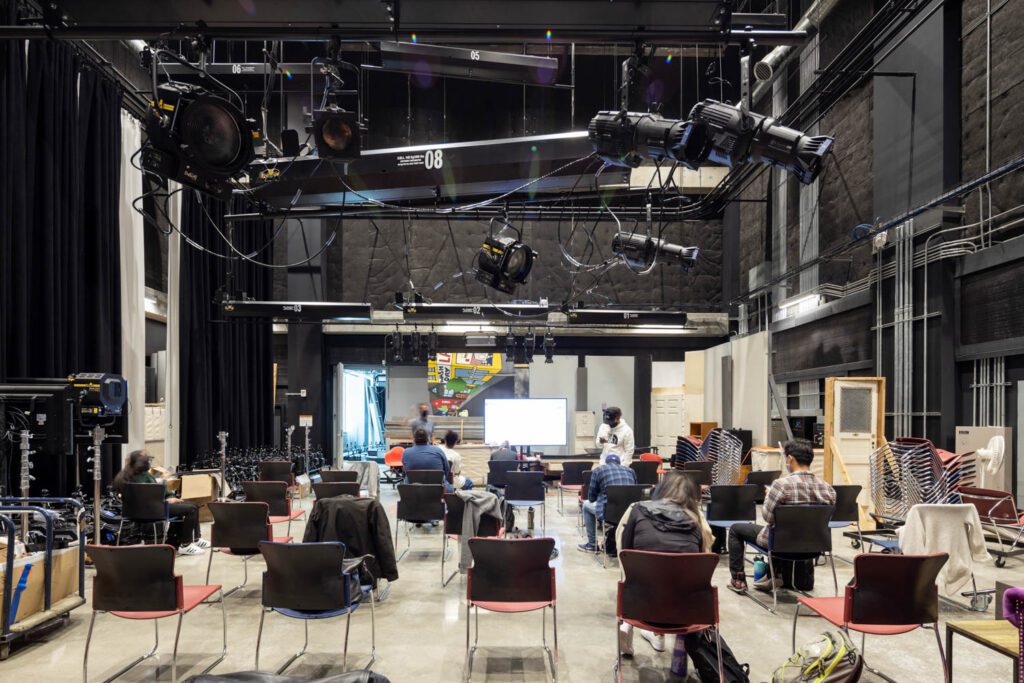
more
DesignWire
10 Questions With… Jonah Markowitz, Production Designer For HBO’s New Crime Thriller
Ride along with Jonah Markowitz to see how this production designer effortlessly builds immersive worlds for projects like HBO’s Duster.
DesignWire
Pierce Brosnan’s Enduring Passion Takes Shape In New Porcelain Series
See how James Bond actor Pierce Brosnan teams up with designer Stefanie Hering to produce a handcrafted collection of vases with proceeds going to charity.
DesignWire
Interior Design Hall of Fame Members: View by Year
From the past to the present, meet the celebrated names and trailblazers who have all been inducted into the Interior Design Hall of Fame.
