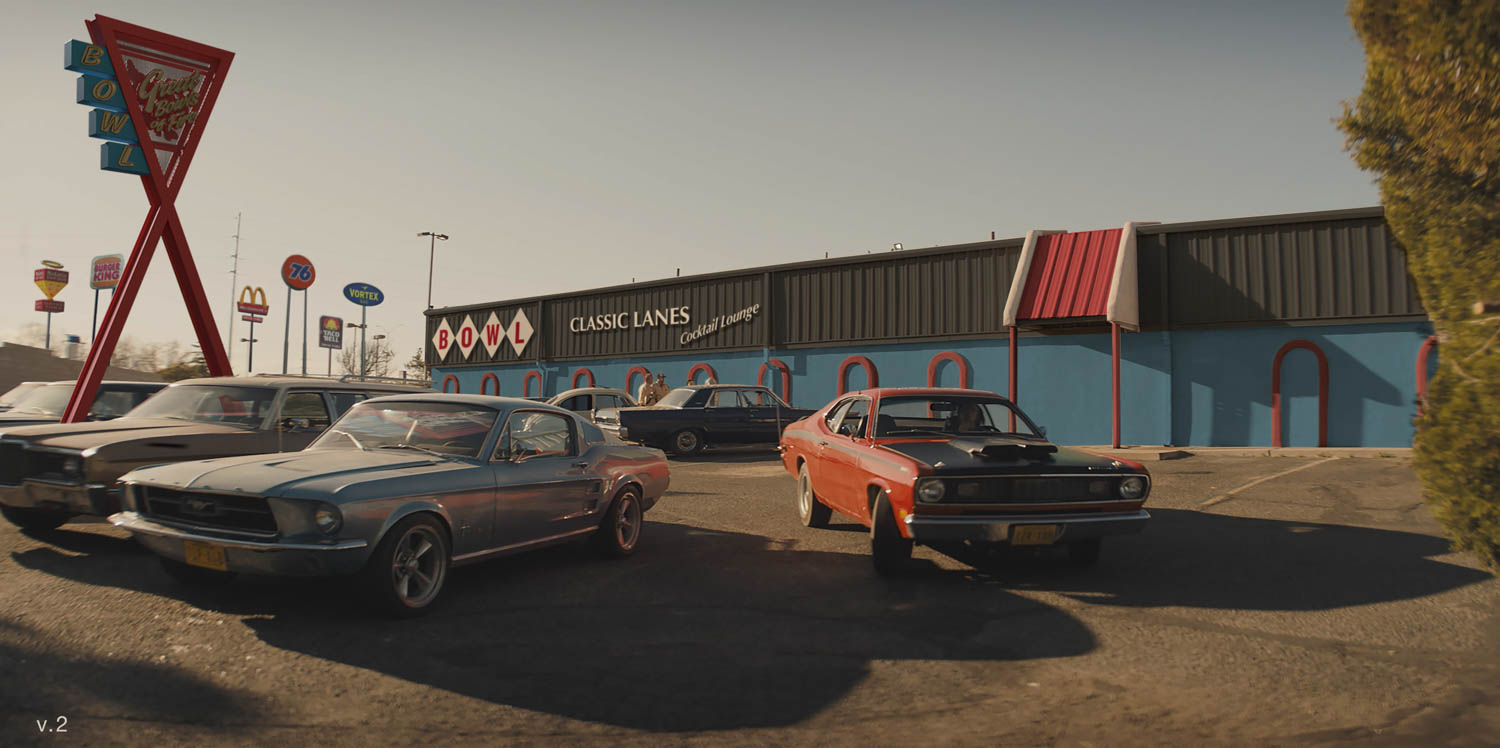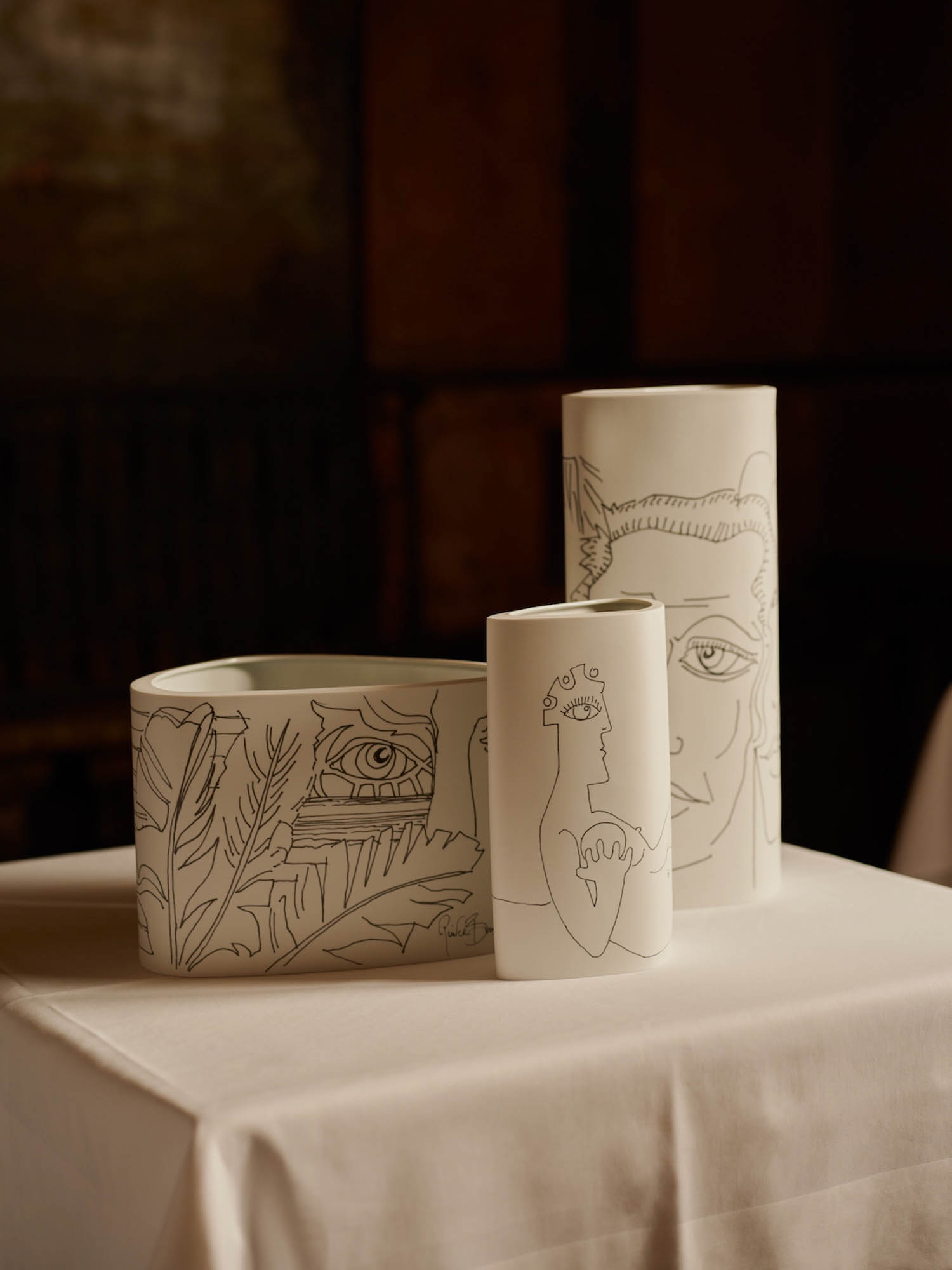10 Questions With… Matthew Hufft
Craft-forward architect Matthew Hufft has earned international attention for an array of residences, commercial spaces, galleries, and mixed-use projects. He initially founded his firm,
Hufft Projects
, in New York and moved to Missouri in the mid-2000s because, “It’s like the wild frontier,” he says. His practice puts a high premium on one-of-a-kind, handmade elements; the sweeping office and studio space brings all of the projects’ many disciplines together in an organic and synergistic community. Here he offers his take on gaining client trust, receiving an unrivaled craft education, and keeping his firm operating at its highest level.

Interior Design: The industry is all about innovative technology meeting time-honored craft. How does Hufft Projects incorporate the two, and what innovations are changing the game?
Matthew Hufft: We’re constantly pushing both craft and digital technology. To me, the most successful object or project marries both in a very smart way. For instance, we recently completed a set of cabinet hardware that was originally born from a 3D printer, but then cast in bronze by hand. All digital fabrication techniques and machinery are changing the game to some extent, but not entirely. I still think we have a long way to go until we’re utilizing this to its fullest potential. Currently it’s mostly used for decorative work only—not really structural construction. Software is probably having more of a profound effect right now by allowing, or forcing, more cross-disciplinary knowledge and giving clients—depending on the client—expectations of immediate feedback to designs. This is
not
a great change.
ID: What’s the drawback of such software?
MH: We’ve learned to be very careful about how we orchestrate our presentations to clients—many of whom are younger entrepreneurs and very tech savvy. In one way that’s great, and yet it creates this belief that one can ask for more and more options and expect to see them immediately. SketchUp, which is downloadable for free, is great on one hand, and on the other it’s a slippery slope.
ID: Which projects have been adding dimension to your firm and pushing your team?
MH: We’ve recently moved into large-scale commercial projects that involve urban design and creative adaptive reuse. It literally involves rethinking the city and urban environment on some level. Urban renewal has been discussed for 30-plus years, and I think there’s finally the interest and momentum to do it right. It’s interesting now that new generations are coming of age. People who, in the past, would be looking for homes in the suburbs are now diving deeper into urbanity. That’s inspiring us to look at projects holistically—the office necessitates a place for healthy groceries and quality cooking, with entertainment available. Such microcosms are happening in places thought to be off the map, with more traditional tastes. It’s an exciting time.
ID: What do you look for in staffers, and what’s the creative energy like within your offices?
MH: We look for designers and craftsmen who exude a passion for what they do first. This is typically pretty clear in the first 10 seconds of an introduction. After that it comes down to having a positive attitude and ability to communicate. Talent and skill are not on top of the list.
ID: Your residential work is really beautiful and inspiring. What kind of dynamic do you like to strike with private clients, and how do you engage with them throughout the stages of a project?
MH: We start pretty slow with new clients. We engage them with a questionnaire and spend a lot of time looking at inspiration images brought to the table by both sides. As we get to know them, and gain their trust, we then start to create forms and options. It takes several meetings and weeks to truly arrive at a design that is formed from this process of getting to know one another.
ID: The offices within your offices look like a craftsperson’s paradise. What are the bells and the whistles in your space?
MH: We live in a 60,000-square-foot converted factory, sub-divided between design studio, fabrication studio, photo studio, fitness facility and living lofts. It is true mixed use. Most spaces live on one level, with only a glass wall separating the designers from the craftsmen. Music is the fourth element, and is always playing throughout the entire space. Soon, we’ll have a full commercial kitchen, and the fifth element of cooking food will be implemented. We work hard to creatively stimulate our employees and encourage interaction and collaboration. This is mostly done by happy hours—there’s a keg on tap—and presentations of personal and professional work.
ID: When did this great love of craft and design start in your life, and what were some early inspirations?
MH: I grew up on a farm, and my father was always tinkering with different things—from fixing wooden fences to building small structures. I entertained myself by playing with these tools and creating things at a very young age. Then, at the age of 23, I was given my first real commission—the Line House. I knew very little, and had no real experience. So I turned to craftsmen and the contractor to teach me detailing. I worked very close with them, and developed a great respect for their respected crafts. I still believe the best way to design something is to work with very specialized craftspeople. As designers, we are generalists. We can dream up anything, but the devil is in the details. Working with specialized craftsmen allows the designer to detail things at an unprecedented level and truly innovate.
ID: You make beautiful, bespoke furnishings in your Edwin Blue line. How would you like the firm’s concentration on furniture to develop?
MH: Since we’re in an era of cheap imitations and IKEA, we’re focusing on designing and producing furniture that cannot be replicated easily. In order to do this we’re currently studying inexpensive manufacturing processes, and making sure our work does not fit into any mold. We are interested in making things that have more meaning; that will not be disposed of after one generation—and producing something that cannot be replicated.
ID: What are your commercial clients asking for that they may not have been in years past?
MH: Our clients seem to be more open now than ever before. A new generation and technology are changing the way everybody lives and works. Lines are being blurred between live, work, and play like never before. Thus, architecture and interiors are becoming more and more important to developers and corporations. We’re seeing workspaces that have a concentration on health and cooking, and multi-family units that have a concentration on work environments.
ID: What’s the secret to creating an effective and reverential gallery or exhibition space, which is one of your strong suits?
MH: It’s creating a beautiful space that disappears. Gallery spaces are for viewing art by others, not stroking a designer’s ego. The design needs to be inspiring and full of natural light. This can be done without making a space that is impractical or trendy. In fact, I think it’s more difficult to be inspiring and practical. If it’s done well, one will not be distracted, the art will be beautifully lit by natural daylight, and the space will feel refreshing.
ID: What—and where—thrills you?
MH: My wife and my children in the home we built for us.


