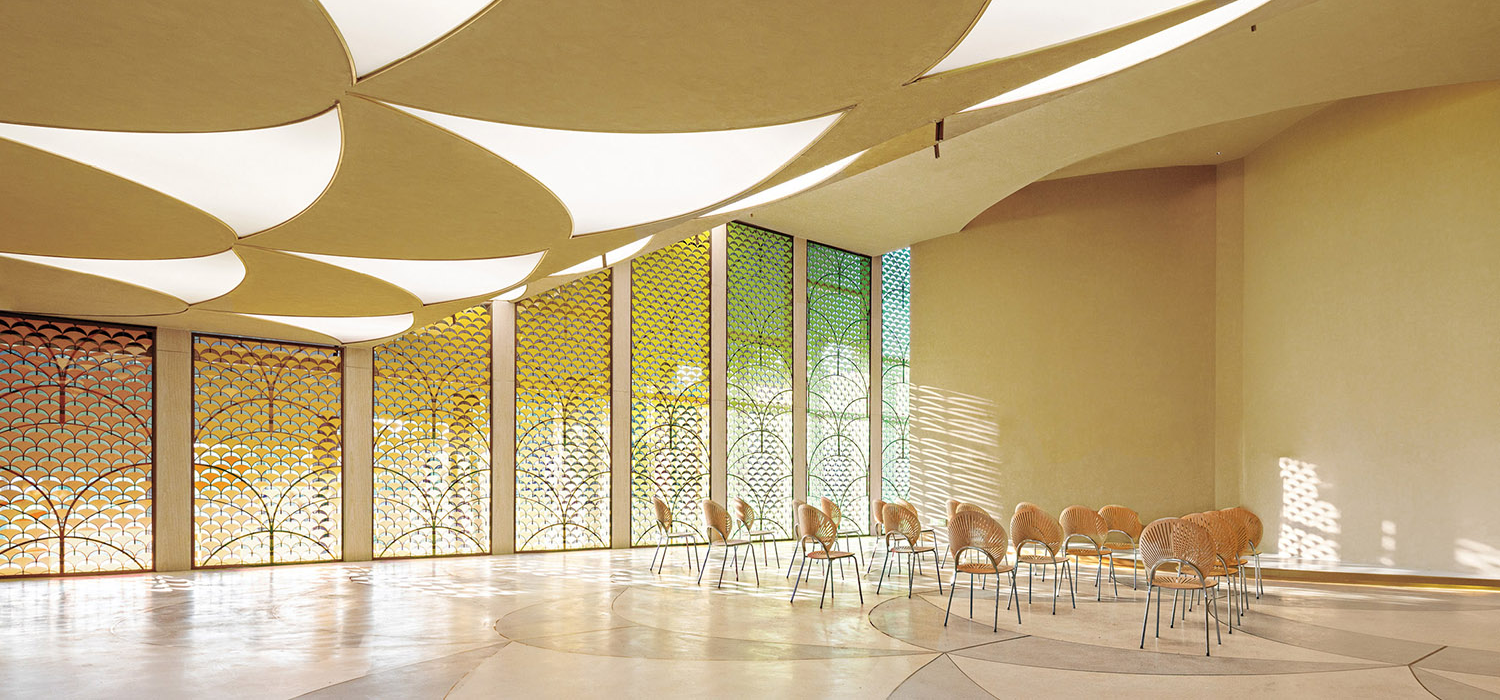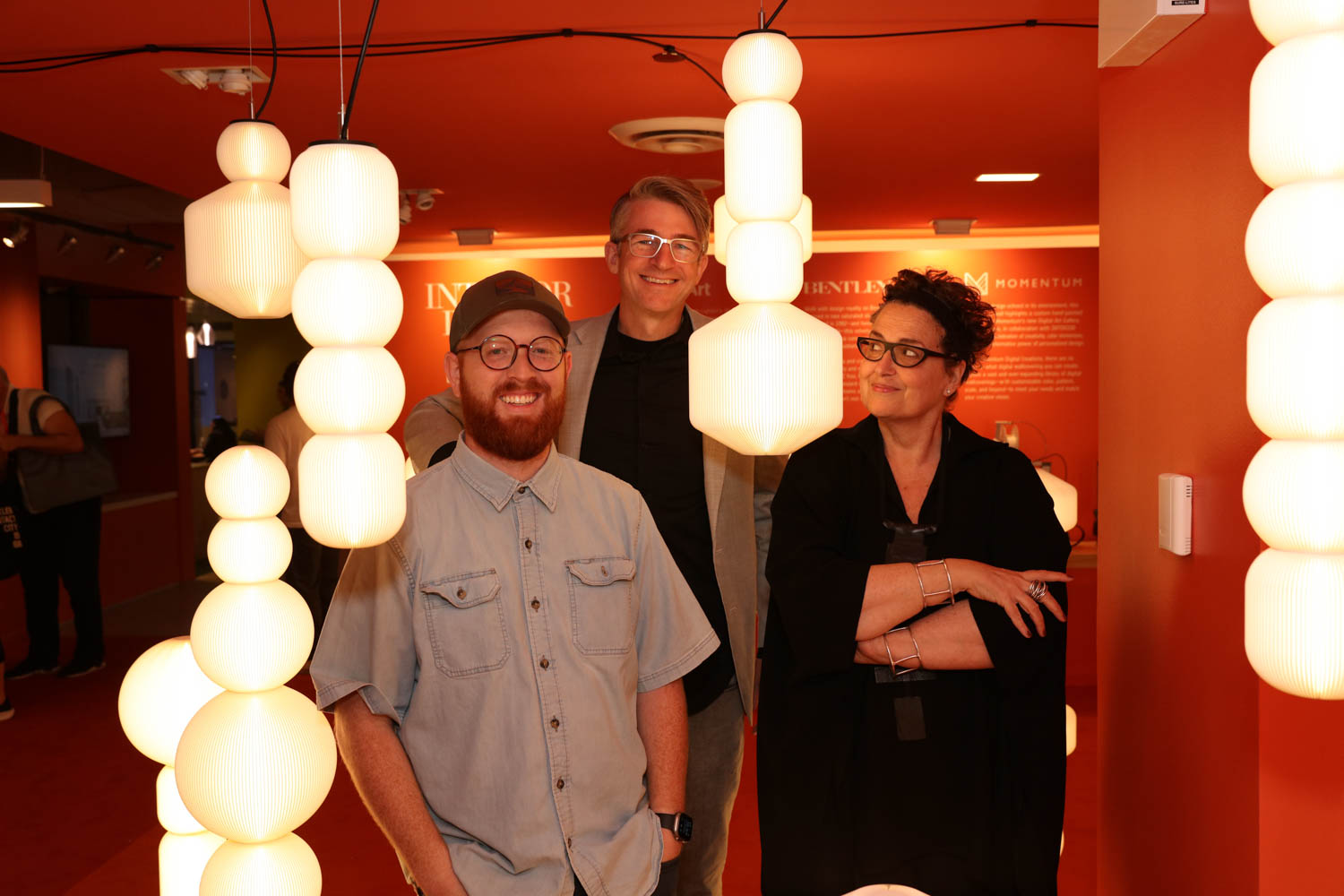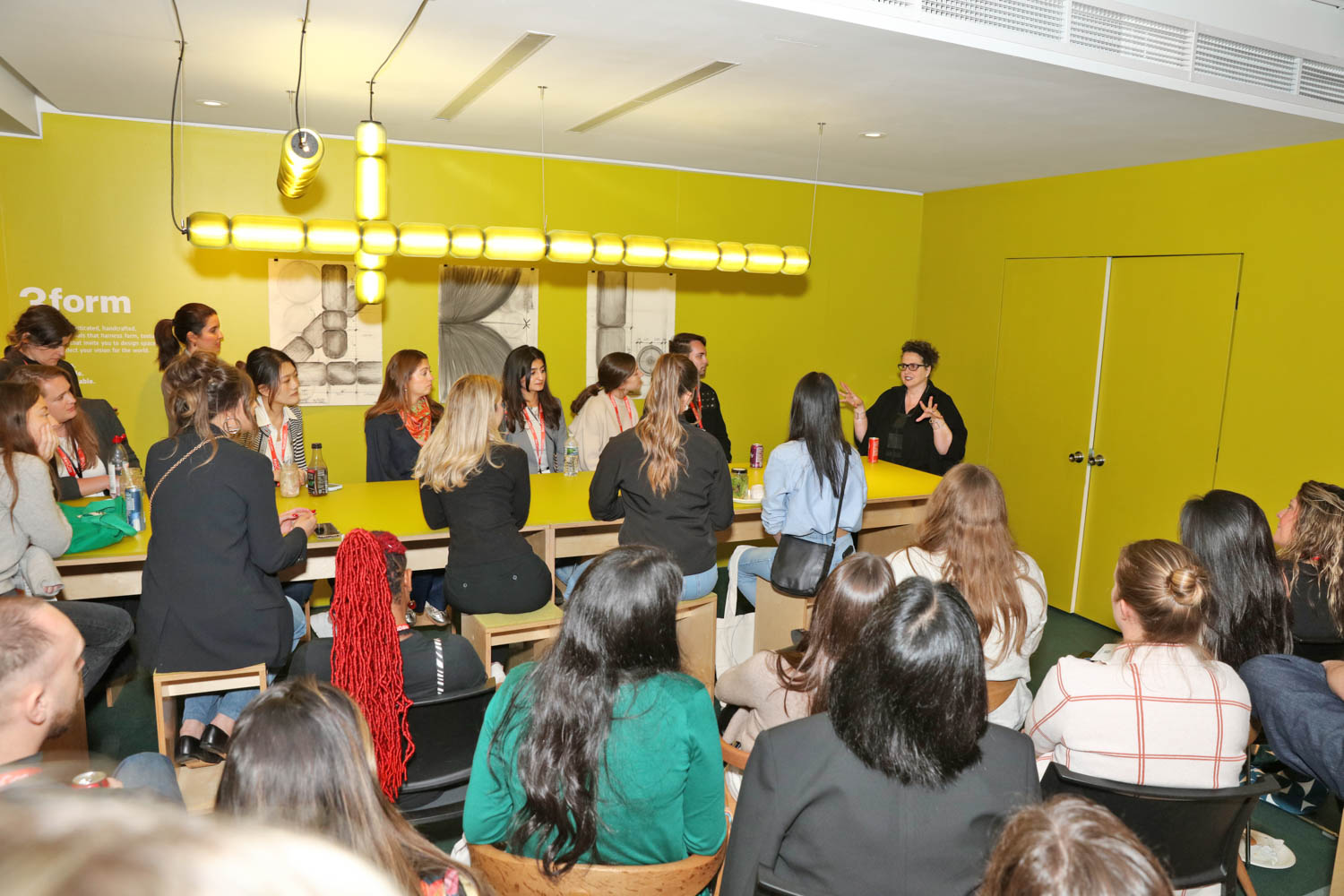10 Questions With… Patrik Schumacher
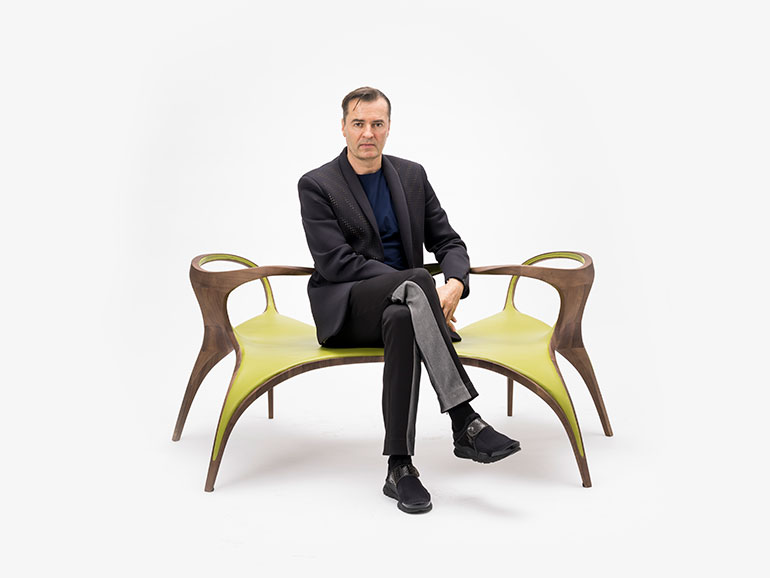
Patrik Schumacher has one of the most coveted jobs in architecture: helming the growth and direction of London-based Zaha Hadid Architects since its formidable founder’s death in 2016. Having been with the practice for more than three decades, Schumacher has played a crucial role in designing projects that have reshaped and redefined city skylines around the world—from the MAXXI National Museum in Rome to the Leeza Soho in Beijing. He also has a Ph.D. in Philosophy, has authored several influential books and papers, and has deep roots in academia with teaching jobs at Columbia University, Harvard Graduate School of Design, and Architectural Association School of Architecture in London, to name a few.
But while the accolades and prestige have propelled his career to greater heights, Schumacher owes his success in part to the indomitable grit that has defined a career spent constantly challenging the status quo. Dissatisfied with the future of modern architecture, he founded the Parametricism movement that uses technological advancements to push design boundaries, culminating in iconic structures that continue to defy and define contemporary design. In recent times, Parametricism has evolved to include Tectonism, a new school of thought that brings together architects, engineers, and fabricators to create spaces that allow for greater expression and variety. The result: Complex yet fluid structures that are computational marvels yet deeply rooted in human innovation. Here, Schumacher shares with Interior Design more about the philosophy behind some of his projects, his vision for the future of building design, and the incident that inspired him to pursue architecture at the age of 10.
Interior Design: Could you describe a few recently completed projects?
Patrik Schumacher: We have recently completed the amazing Morpheus Hotel in Macau. It is a tower that is wrapped with a triangulated structure, with an exoskeleton, that affords an amazing hollowing out on the inside. Panoramic elevators allow you to fly up the void that is also connected to exterior views and crossed by bridges hosting restaurants and cafes. Finally, you appear in an open courtyard on the top of the building hosting a swimming pool. Morpheus is like a foreign land in this sense, a surprising, stimulating experience. But it is no fantasy, rather it anticipates aspects of our urban future. In this sense, it is like time travel into the future. Next is the Leeza Soho tower in Beijing, another hollow tower featuring a dramatic internal space, the tallest atrium in the world, and twisting for vertigo and drama, again affording views to the outside. This building will be opened this fall. Our design for the new Beijing Daxing International Airport also just opened.

ID: What’s the most exciting and challenging project you and the team are working on right now?
PS: I see China as the most promising arena for the next stage of our global expansion. China continues to urbanize and indeed has entered a new phase of urbanization that is more aligned with the recent experiences and values of European city densification and regeneration, as China shifts its economic strategy from manufacturing to R&D and the knowledge economy. This new wave of China’s urbanization is exciting and full of potential for ZHA. Another exciting challenge is the expansion of the Chinese technology sector and the opportunities this affords for architectural innovation in the area of corporate workspaces and headquarters. We are gearing up to address this challenge also. Recent project wins like the Unicorn project in Chengdu and our Tencent project in Xian demonstrate that we have innovative architectural and urban solutions for this sector.
ID: You have been involved in projects that have transformed cityscapes and skylines and many of which are now considered iconic. What is the design process you adopt at the start of a project that can have such a profound and lasting impact?
PS: In each project, we are looking for unique characteristics of place and purpose that could afford us an opportunity to be creative and generate a new, unexpected, and unique solution. This involves abstract geometric and graphic form-finding processes, and most importantly, the proliferation of many options. These options are then intuitively appraised with respect to their potential feasibility as well as stimulating novelty. How this tension is resolved depends on the political-economic context. Then a subset of these options are chosen to be further analyzed and tested with further design elaboration. We usually develop three to five options, which we then discuss within the team. I usually make the final decision but listen carefully to the opinions of my colleagues before making my decision.

ID: Of all the projects, both big and small, you have been involved in, which of those would you say have changed and impacted your own perceptions as an architect?
PS: There are so many different projects and this diversity is an important aspect of what I think is contemporary architecture under the banner and wide tent that is Parametricism. For me the Phaeno Science Center in Wolfsburg, the MAXXI National Museum in Rome, the Dongdaemun Design Plaza in Seoul, the London Aquatics Centre, and the Heydar Aliyev Center in Baku remain highlights. The Serpentine Sackler Gallery in Hyde Park is also one of my favorite buildings. But I should also mention Galaxy SOHO in Beijing. Here we demonstrated that commercial projects can generate exciting urban spaces. All these buildings offer open, flowing spaces that make for a beautifully communicative public realm.
ID: What do you see as the overall future of building design over the next decade?
PS: The future of architecture, if it can overcome its current retro-orientation, is clearly mapped out in the mature and sophisticated movement of Parametricism, especially as it developed recently under the banner of Tectonism, as the latest stage of Parametricism. In 2008 I proposed the term ‘Parametricism’ to both summarize and project forward the work of a whole generation of avant-garde architects. The movement I tried to characterize and push forward had been building up over the preceding 15 years. In the last 10 years, since the publication of my Parametricism manifesto, the movement has further matured and has indeed demonstrated its capacity to complete major large-scale projects around the world. However, the general adoption of Parametricism has been slow and the discipline thus remains fragmented. I consider the persistent pluralism of architectural styles to be unnatural and dysfunctional. It prevents our discipline to fulfill its historical task of delivering its own unique and consistent contribution to the progress of world civilization. However, while the universal adoption of Parametricism as global best-practice paradigm, style and methodology have been lagging, the core movement of Parametricism has further evolved its intelligence, methodology, repertoire, and thus the capacity to address the opportunities and challenges presented by our progressing civilization. We can clearly identify a new phase within Parametricism, which I am calling Tectonism. While the overarching general design agenda remains Parametricism’s pursuit of adaptive versatility and complexity, Tectonism pursues these with a much richer set of parametric drivers and constraints than earlier versions of Parametricism. These drivers originate in sophisticated computationally empowered engineering logics that are now available to architects at early design stages via structural form-finding tools. Various fabrication and materially based geometry constraints can also be embedded in generative design processes that are then set free to search the characteristic solution space delimited by the constraints. At ZH CODE we are developing a lot of our own custom tools to model the particular constraints of particular fabrication processes. This is the future of our discipline.
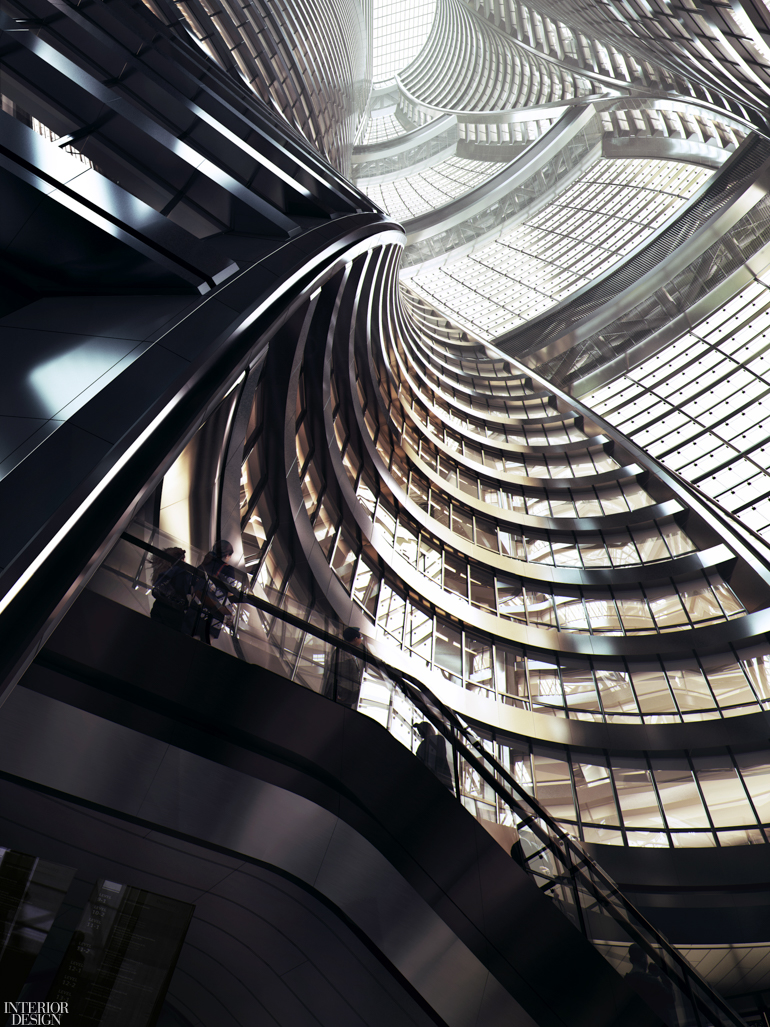
ID: How important is the element of research to an architectural practice?
PS: I cannot speak for other practices, but for us, research is crucial for the continuous innovation of our repertoire and capabilities. Professional competitions and commissions do not allow enough time to develop new ideas. For this, we are using university teaching, as well as a dedicated research group of 15 people. Without this, we would have to, like many architects do, keep living off our initial innovations, without adding further innovations.
ID: How important is sustainability to your architectural practice, and what are some of the sustainable techniques that you find crucial to implement?
PS: The demand for environmental sustainability has been a productive challenge for our discipline, and also for ZHA. For us, this represents an opportunity to use morphology as a medium for environmental optimization via passive systems. Our computational, parametric form-finding methodology allows us to exploit these challenges for the creation of new, original, characterful compositions. Such a methodology often produces an interesting localism, that connects back to the vernacular climate-response solutions that by necessity had to operate passively. However, sustainability can never become the primary criterion for architecture. The primary criterion must be the facilitation of the life processes that constitute the original purpose for building in the first place. Once we have established a solution that satisfies and augments these purposes, we can raise the question of how to deliver this solution with the lightest possible ecological footprint.

ID: When you started your career what were your favorite materials to work with, and now that you’re at your peak, have your material preferences changed or evolved in any way?
PS: We started with in situ cast concrete because we love its robustness and plasticity, as well as its structural capacity. In recent years we did a lot of steel structures, clad in glass, metal, and molded fiber-concrete panels. We are currently researching the potentials of timber for contemporary architecture.
ID: What are some of your early influences as a child that eventually drew you to architecture?
PS: I grew up in a modern, suburban house. When I was about 10 years old, my parents decided to extend the house and hired an architect. I was impressed by this elegant guy and got interested in how an architect designs buildings. The desire to become an architect was seeded then. When I was 13 years old I encountered images of Mies van der Rohe’s Barcelona Pavilion in art history class. I was stunned and excited by the otherworldly elegance of these spaces. Then I saw a television documentary on Mies van der Rohe, featuring his Chicago buildings, as well as his New National Gallery in Berlin. I was hooked. I also loved the works of Oscar Niemeyer in Brasilia, as a young teenager, as depicted in a Belmondo movie playing in Brasilia. So my initial connection with architecture was purely emotional.

ID: What are you reading at the moment that has inspired you?
PS: A book I just read and found exceptionally inspirational is “Radical Markets—Uprooting Capitalism and Democracy for a Just Society” by Eric Posner and Glen Weyl. I disagree with most of their theses and proposals, but find the radicalism of the book very refreshing and inspiring. I learned a lot reading this. Currently, I am reading Abraham Singer’s excellent “The Form of the Firm—A Normative Political Theory of the Corporation,” as well as Carl Benedict Frey’s “The Technology Trap—Capital, Labor and Power in the Age of Automation.” Again, I learn a lot here, in both books, but will probably disagree with their conclusions, once I get there. These are all brand new books, but I still plow through or keep re-reading my personal “classics,” like the works of Weber, Jurgen Habermas, and Friedrich Hayek.
Keep scrolling for more images >



