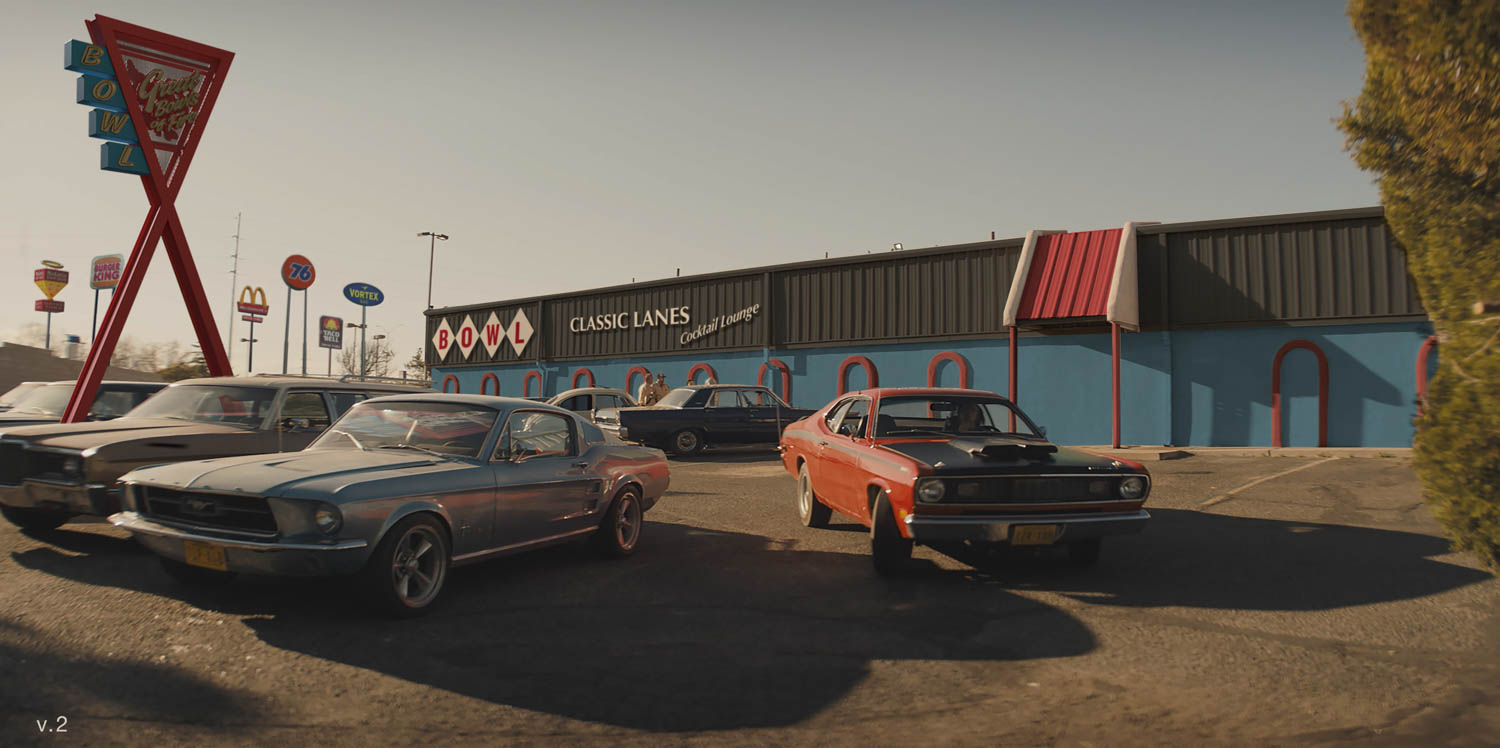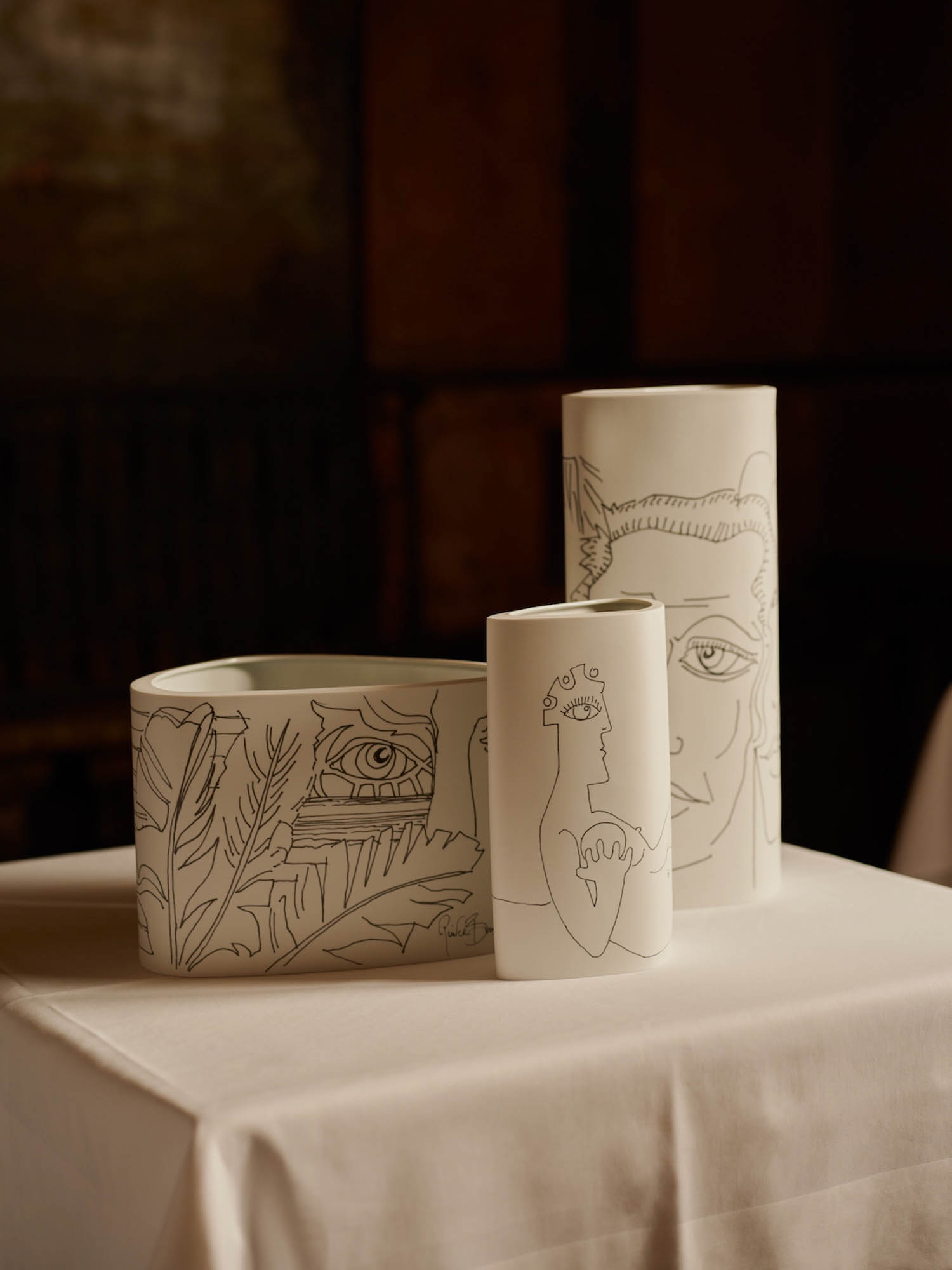10 Questions With… Rebecca Benichou
 Parisian interior designer Rebecca Benichou’s firm, Batiik Studio, sits tucked away on a side street behind a robin’s egg blue storefront not far from Montmartre. Raised in Nice and trained as an architect—she has a master’s degree from the School of Architecture of La Cambre in Brussels—Benichou, who now favors interior projects, founded the four-person studio in 2014 after five years at French firm ChartierDalix. “It wasn’t until I started my own practice, that I discovered how much I preferred designing interiors,” she explains. “It’s much more directly connected to people and their well-being. I am building things for real people and it feels so nice to know that you have pleased someone—it’s a much quicker reward.” The multilayered spaces that she creates play with materials, texture, color, and form in bold and unexpected ways. Light often plays a starring role—to which she credits her South of France upbringing, “We don’t have much light in Paris,” she says matter-of-factly. And even though she claims that she doesn’t directly “do anything Mediterranean” in her projects, there is a warmth that shines throughout her sun-faded color palette—which often includes pink, yellow, and green—the materials she uses and her round organic forms. Interior Design sat down with Benichou to talk about why she plans to visit Mexico, her passion for small spaces, and her dream of designing a kindergarten.
Parisian interior designer Rebecca Benichou’s firm, Batiik Studio, sits tucked away on a side street behind a robin’s egg blue storefront not far from Montmartre. Raised in Nice and trained as an architect—she has a master’s degree from the School of Architecture of La Cambre in Brussels—Benichou, who now favors interior projects, founded the four-person studio in 2014 after five years at French firm ChartierDalix. “It wasn’t until I started my own practice, that I discovered how much I preferred designing interiors,” she explains. “It’s much more directly connected to people and their well-being. I am building things for real people and it feels so nice to know that you have pleased someone—it’s a much quicker reward.” The multilayered spaces that she creates play with materials, texture, color, and form in bold and unexpected ways. Light often plays a starring role—to which she credits her South of France upbringing, “We don’t have much light in Paris,” she says matter-of-factly. And even though she claims that she doesn’t directly “do anything Mediterranean” in her projects, there is a warmth that shines throughout her sun-faded color palette—which often includes pink, yellow, and green—the materials she uses and her round organic forms. Interior Design sat down with Benichou to talk about why she plans to visit Mexico, her passion for small spaces, and her dream of designing a kindergarten.
Interior Design: Did you always know that you wanted to work in design?
Rebecca Benichou: No, I wasn’t sure of what I wanted to do, but I was good in math and attracted to art, so my parents pointed me towards architecture—and I loved it. I am pretty bad at drawing, so it wasn’t something that came naturally to me, but I loved it.
ID: What are you working on now?
RB: We are working on several condominium projects at the moment.
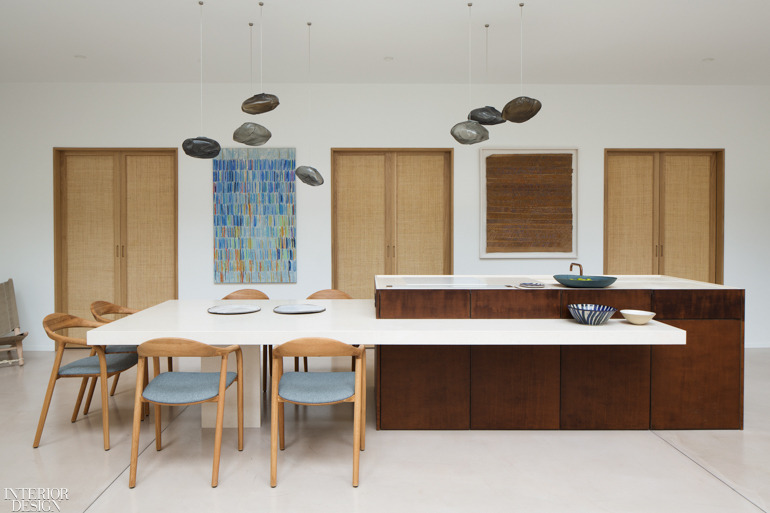
- Amélie Atelier by Batiik Studio. Photography by Giaime Meloni.
ID: You seem to specialize in the thoughtful and efficient design of small spaces—do you prefer to work on small spaces?
RB: It is my passion. When you are an architect you think about function, so my interest in small spaces is really influenced by my architectural background. When you only have 10 square meters (107.6 square feet) to work with and you have to fit everything, it is like a very exciting puzzle! We really like small spaces.
ID: What kind of projects would you like to do more of?
RB: I would love to do more restaurants, bars, and maybe even a hotel. But I’d also love to work on other kinds of public spaces—like a kindergarten. Children are fun and their spaces can be so imaginative. It would be fun to think for a kid and do a project full of good vibes.
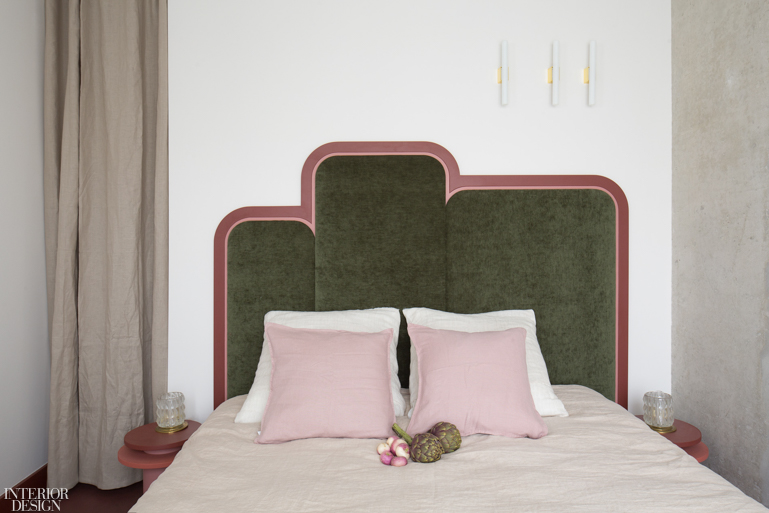
ID: Who do you admire most in the design world and why?
RB: Luis Barragán. I am going to Mexico soon and I will visit almost everything that he did there. I love his minimalistic design and bold color choices. He is like Le Corbusier, but with color. If it were just gray concrete it would be cold, but it is so warm because he dared to put some color.
ID: Tell me about a one of your recently completed projects.
RB: We just completed a bar in Paris called Bar Divine. I have always wanted to design a bar. We wanted it to be chic, but not too chic as to be intimidating—and we also wanted it to be welcoming. We were inspired by the 1980s, but we were also inspired by what we found in the space. When we started, the walls were covered by wood. When we took the wood off, there were these raw concrete walls, so we decided to polish them and keep them. We also kept the mirrors from the original space. They were old and a little “burned” but they worked. The brass bar is also original because there wasn’t a budget to change it, so we kept it and added mirrors. We also added mirrors behind the bottles to make it look like there were so many bottles.
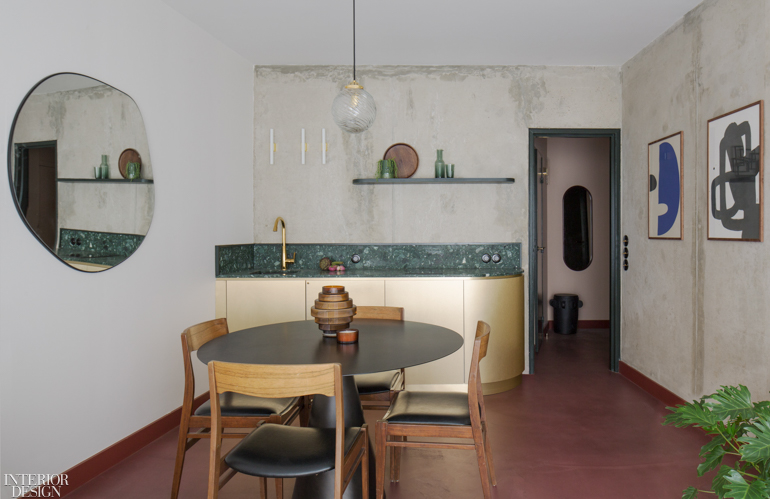
ID: What inspired the design of your apartment?
RB: When I first visited this flat it was in bad condition. I had a clear vision of what I wanted to do. I was single and it was the first time I was going to live on my own, so I didn’t want to make any compromises. There were separate rooms and I just really wanted it to be completely open. It’s small and I designed it without doors—except for the toilet and the bathroom—to help improve the flow. I wanted it to be welcoming so that I would be able to invite friends and host big dinners. I also wanted it to have the feeling of being on holiday. I used a natural material palette: the concrete pink floor; the terracotta in the bathroom; and tiles that are the colors of the South of France. My use of curtains also makes it very warm and cozy. I just love being there!
ID: What is your favorite part of your apartment?
RB: I love everything about it, but most of all I love my dining room table—I designed it.

ID: What is your favorite object in your home?
RB: My favorite object is a vintage, hand-painted 1950s lamp by an Italian artist Dante Baldelli. I bought it from my two friends Johanna Colombatti and Grazielle Simerciyan, art consultants who curated an exhibit where I saw it and fell in love with it, but I didn’t buy it right away. After one year, I still couldn’t stop thinking about it—like I had a crush on a boy—and they still had it, so I knew I had to get it.
ID: Tell me about your studio.
RB: Batiik Studio is located near Montmartre, in a very Parisian building with a storefront. I have always really wanted to have a shop since I was a child playing make believe. It’s not like a “real” office, it is messy and comfortable and we have our neighbor’s cat hanging around all the time—which makes it feel more like home. When our clients come, they love to see the cat. It’s very social to have a big window and be set right on the street.


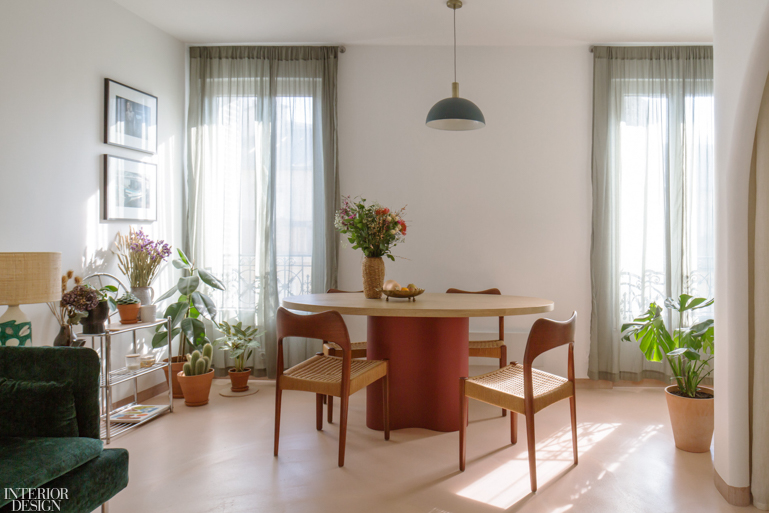
- Rebecca’s apartment by Batiik Studio. Table by Rebecca Benichou. Photography by Giaime Meloni.




