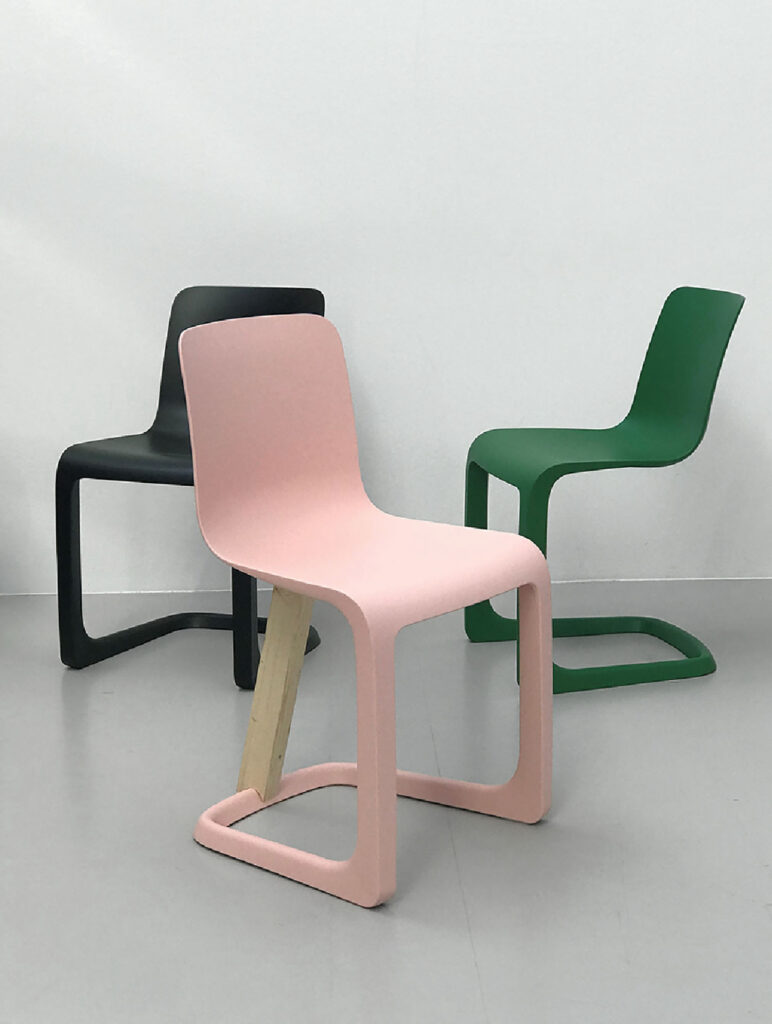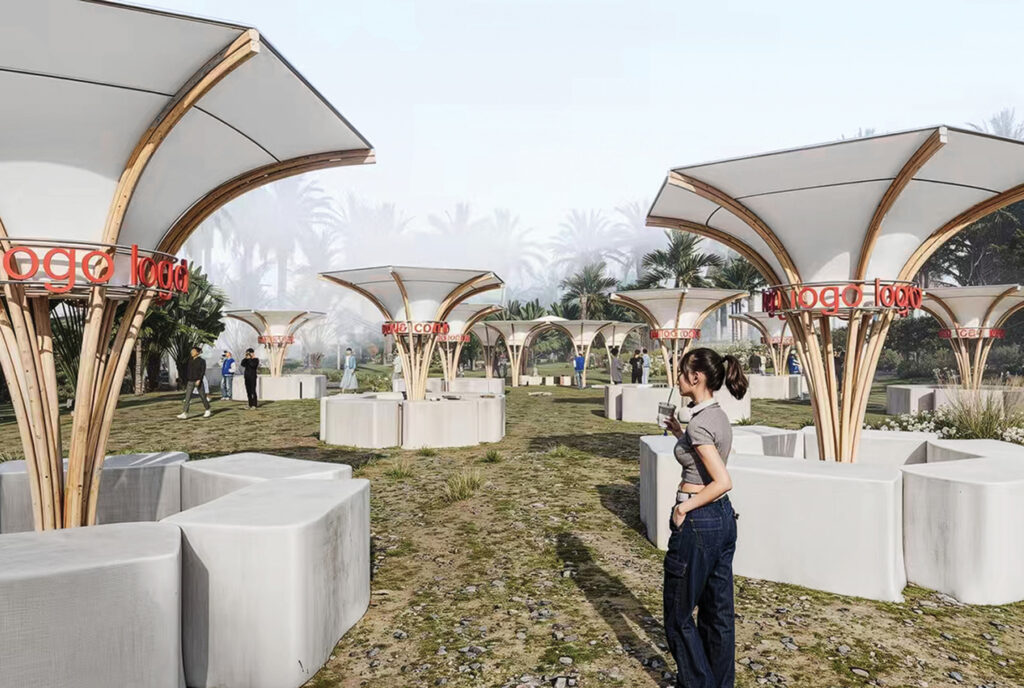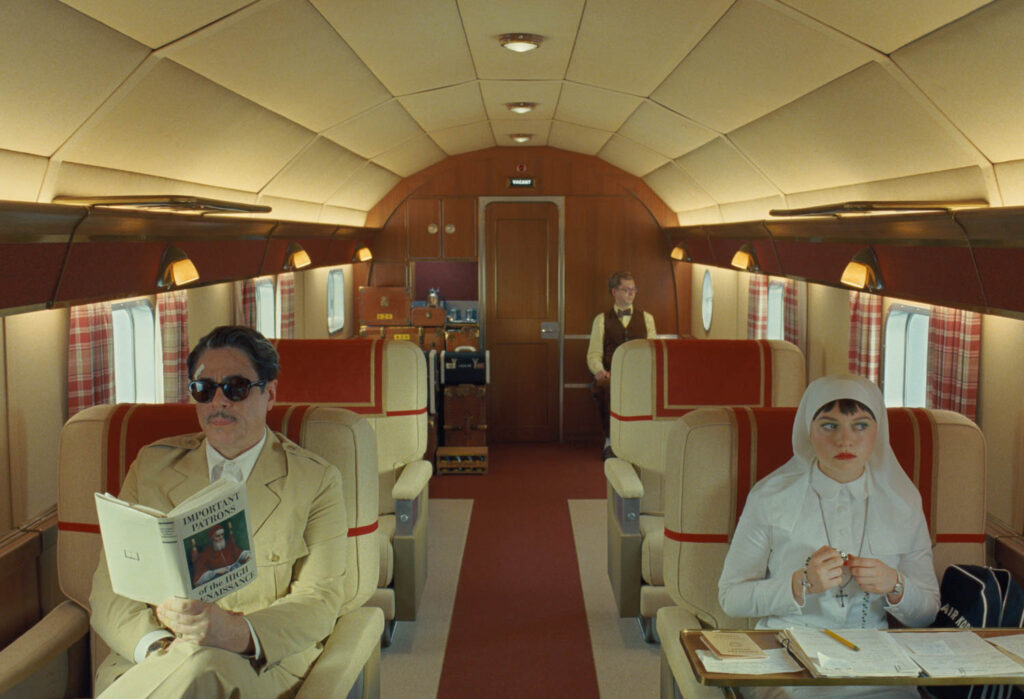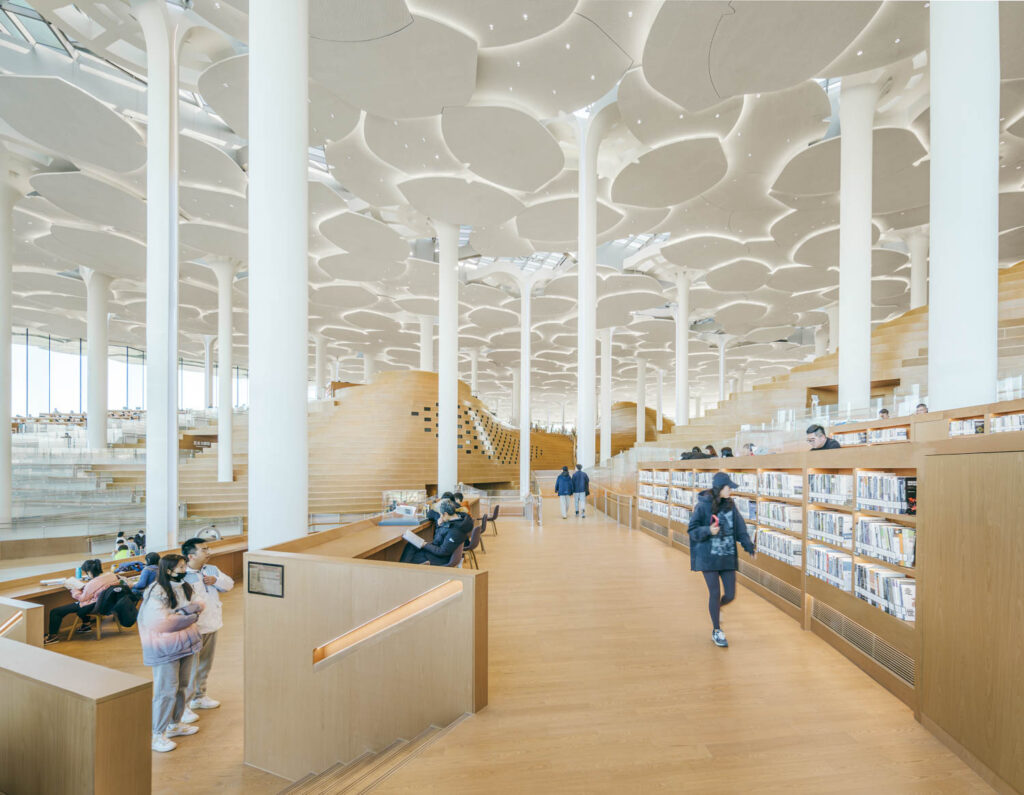
10 Questions With… Snøhetta’s Richard Wood
All morning, thunder and lightning ravaged the city. But by 4 p.m., the skies cleared and it was smooth sailing up to the corner meeting room of Snøhetta nestled within the foothills of Tai Ping Shan in Hong Kong. The space is a former bakery; now, 3D printers and model-making equipment dominate the work surfaces. The 30-strong Hong Kong office down the block is bursting at the seams; so, when an empty space opened up nearby, Snøhetta’s managing director for Asia, Richard Wood, jumped at the chance to secure a confidential meeting space and lab.
Founded in Oslo in 1987 and named after Dovrefjell-Sunndalsfjella National Park’s tallest mountain, the firm’s logo resembles the snow capped Norwegian peak. Over the years, studios opened in New York, San Francisco, Paris, Innsbruck, Adelaide, Melbourne, Hong Kong, and Shenzhen. Together, Snøhetta is known for injecting local culture and customs wherever it builds using a research-based inclusive process that highlights Nordic values.
Civic engagement, community and materiality are threads common to every project despite the solution’s form and aesthetics. Snøhetta strives to work with like-minded clients, welcoming them to dive in alongside them; everyone resurfaces with a sense of pride and ownership. Perhaps most importantly, the practice personifies the concept that the whole is more than the sum of its parts. While studios operate independently, the best ideas may come about when experts from collaborating offices offer insights and outside-of-the-box thinking.
Wood talks to Interior Design about Snøhetta’s design ethos; why sustainability is imbedded into the DNA of every project; how public spaces such as libraries and shopping malls mirror communities; and summiting the peak of Snøhetta as a bi-annual company-wide team building exercise.
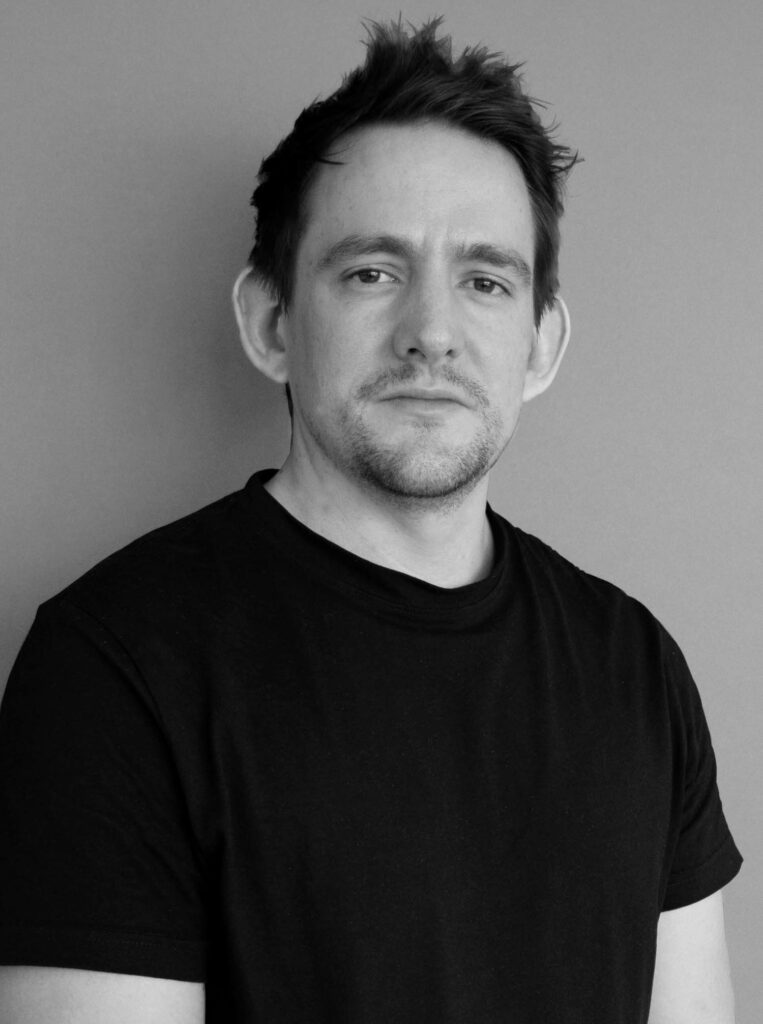
Richard Wood Discusses How Snøhetta Focuses On Community
Interior Design: Why does architecture appeal to you?
Richard Wood: I’ve always liked art and architecture from an early age growing up in south Manchester; but I love architecture for its collaborative nature. I find it inspiring when different people from different companies and different places with different agendas all move in the same direction to build. There is nothing quite like designing something that really matters. It’s a vocation: You have to really feel it to want to do it professionally.
ID: How did you end up in Hong Kong?
RW: I undertook grad studies at The Bartlett School of Architecture in London—a very international school. I made many friends from Hong Kong, and I wanted to experience the city.
I applied for jobs in Hong Kong, Nicaragua, and Istanbul after graduation; when the job in Turkey came through, I worked there for two and a half years. Then, a position in Hong Kong opened up and I transferred here in 2013. I joined Snøhetta Hong Kong in the summer of 2021 and took over as managing director overseeing our Asian projects at the start of 2023 working with the team here.

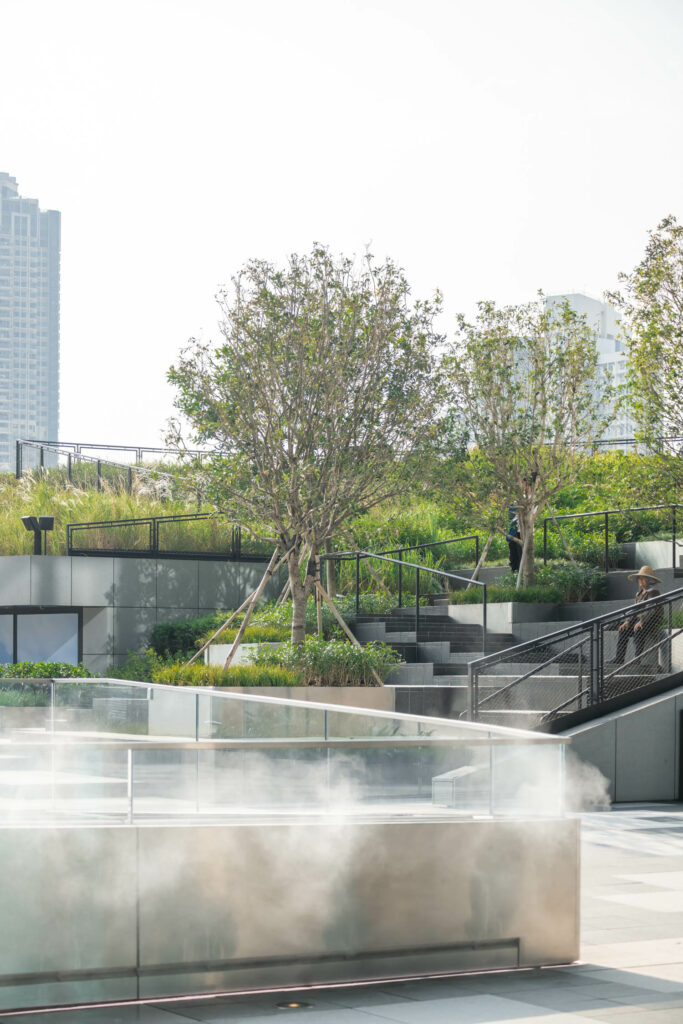
ID: Your first project with Snøhetta was the mixed-use AIRSIDE complex?
RW: I joined when AIRSIDE was at the interiors and finishing stage. Snøhetta’s Hong Kong office was set up after we won the mixed use project in 2017. Hong Kong is a great spot for us as it is in the middle of Asia. AIRSIDE showcases all our strengths: We did its landscaping, architecture, and interior design for the office tower lobbies, base building provisions, and retail podium. AIRSIDE was an important project for us; we handed it over to client Nan Fung Group in 2023.
AIRSIDE demonstrates how we work. We believe in specialists; not everyone is good at everything. We swap places around the meeting table. We explore the emotions behind our client’s brief. We go through the process of seeking a bigger picture. Along the way, we learn more about what can influence the eventual design solution. For AIRSIDE, we learned through the Kai Tak community about the importance of a community garden. These amateur gardeners all want different things. They gave us new ideas that fed how we landscaped the terraces and outdoor spaces.
Now that AIRSIDE is up and running, it has much more of a lived-in community feeling. People are taking ownership. Go there any weekend; it is packed—particularly with dog lovers! It has become part of the Kai Tak neighborhood. There is a coziness to the shopping mall that is special; it’s due to the way the balustrades weave in and out, the light filtering from above, how the central atrium forms a hub. And it has won a number of green awards including BEAM Plus, LEED, Green Building Award, MIPIM Asia Awards, and WiredScore and SmartScore Platinum. It sets a benchmark for what a mixed-use complex in our region can be.
ID: Now, you are working with Swire Properties?
RW: Yes, we have a number of projects with them. They understand what we are trying to do and we understand their goals. Our values align very well. We love how they work with local specialists. They have a sustainable way of working, making it the heart of their projects.


ID: You recently completed HORIZON for Swire at Art Basel Hong Kong?
RW: HORIZON was an intimate space for people to gather during a very busy art fair. It was designed to be agile. The Kvadrat-upholstered mounds could be broken up and rearranged. It looked completely different with different settings, at different times of the day. The undulating mirror above reflected the energy below. The canopy referenced the sky as you looked out at the horizon line through the glazing of the Hong Kong Convention and Exhibition Centre. And we designed it to be future-proof; Swire has plans to install it elsewhere now that Art Basel Hong Kong is over.
Through working on HORIZON, we understood more about Swire. They really took care of collaborators like us and made us part of that art week.
ID: What other projects are you doing with Swire?
RW: We are working on the architecture of a mixed use complex in Tokyo’s Shibuya district that includes Swire’s first House Collective hotel to open in Japan. It is slated to be completed in 2027 and developed by Tokyu Group. Like AIRSIDE, we are responsible for the architecture, landscaping and retail podium interiors. The project is all about capturing Tokyo’s energy: the liveliness of the streetscape near the famous Shibuya pedestrian crossing, the quiet back alleys, and playing up that dichotomy. The form is like an open book at the base that closes further upwards, with a grand marble-clad lobby. It is intended to be a highly sustainable destination.
For Swire’s 2.5 million sq.ft. shopping mall project in Sanya, China, expected to be completed in phases starting this year, we reference the local fishing villages on Hainan Island. There is a strong pedestrian focus to the project within the context of making public spaces for the community to enjoy. We reference the tropical climate of Sanya with deep eaves and large water roofs, to emphasize its resort vibe. With sustainability our focus for this outdoor shopping experience, we inserted amazing greenery for moments of discovery. We imagined it to be like a community center; it is about making places for people.

ID: Beijing City Library reminds me of Frank Lloyd Wright’s Johnson Wax Headquarters; did you have this in mind?
RW: That’s a compliment. No, we were referencing the park that the building is sited within, but it’s not surprising that the design feels familiar. It was completed in 2023, and we did both the architecture and interiors, collaborating with different specialists from our Oslo studio. It is important to be present where we are designing, with a high degree of autonomy. At the same time, our Oslo and Innsbruck colleagues offered fresh eyes and their skill set.
The concept is shelter underneath the canopy of trees to enjoy a good book. The interiors are designed to be a series of landscaped terraces clad in white oak looking out to the view of the park through full height glazing; at the time, the 52 ½ ft high panes we used were the tallest we could source. People find their book through the library’s digital catalogue, then make their way to their favorite niche. There are many nooks and crannies, as well as different community spaces for gatherings, meetings and events.
There was a lot of talk about public libraries’ comeback. I don’t think they ever went away. Through Beijing City Library, we explored what a library means to people today; how it can be an attraction.
ID: And Shanghai Grand Opera House?
RW: We are really excited that it’s coming together—though it won’t open until late next year. It’s south of The Bund within the Expo 2010 Houtan site in Pudong, and we are doing the landscape architecture, architecture and interiors.
The concept is based on movements in dance and a Chinese fan as it unfurls—the grand exterior spiral staircase makes going up and down a real journey. It will include three main theatres with the largest one looking out to an adjacent park. We sunk the road so that the axis allows people to walk straight out to the Huangpu River. Inside, red is a key color along the undulating balustrades.

ID: Why did you open a Shenzhen office last year?
RW: We see the Hong Kong and Shenzhen offices as one entity. Together, we have a total of 40 staff members with about a dozen in Shenzhen. Being in mainland China gives us more flexibility and streamlines the process of working on our projects across the country. Hong Kong remains the base for our Asian operations.
ID: You mentioned that Snøhetta Oslo is not your headquarters—can you clarify?
RW: Oslo is where we first started and the largest office in terms of head count. But it’s more like a mother office. Each of the locations owns and designs its projects; being localized, we are attached to them.
Since we are spread across the globe, every other year all the studios get together to climb Snøhetta. The journey is along a rock-strewn footpath and it takes several hours to summit 7,500 feet to the peak. Not everyone has to do the somewhat challenging hike; there are also gentle walking trails looping around the mountain that offer beautiful views. It’s a chance to meet and share stories with colleagues who we may only know over emails or Zoom, and to reconnect with where we come from.

read more
DesignWire
Design Reads: A Closer Look at Jasper Morrison’s Work
Discover British designer Jasper Morrison’s wide range of furnishings, homes, and housewares in his cheeky retrospective “A Book of Things.”
DesignWire
Eco-Friendly Pavilions Take The Stage At A Chinese Music Festival
For a Chinese island music festival, Also Architects crafts reusable, modular pavilions that provided shade while resembling sound waves.
DesignWire
Meet The Production Designer For Wes Anderson’s New Film
Legendary production designer Adam Stockhausen shares how he crafted Wes Anderson’s The Phoenician Scheme’s cinematic world through spatial design.
