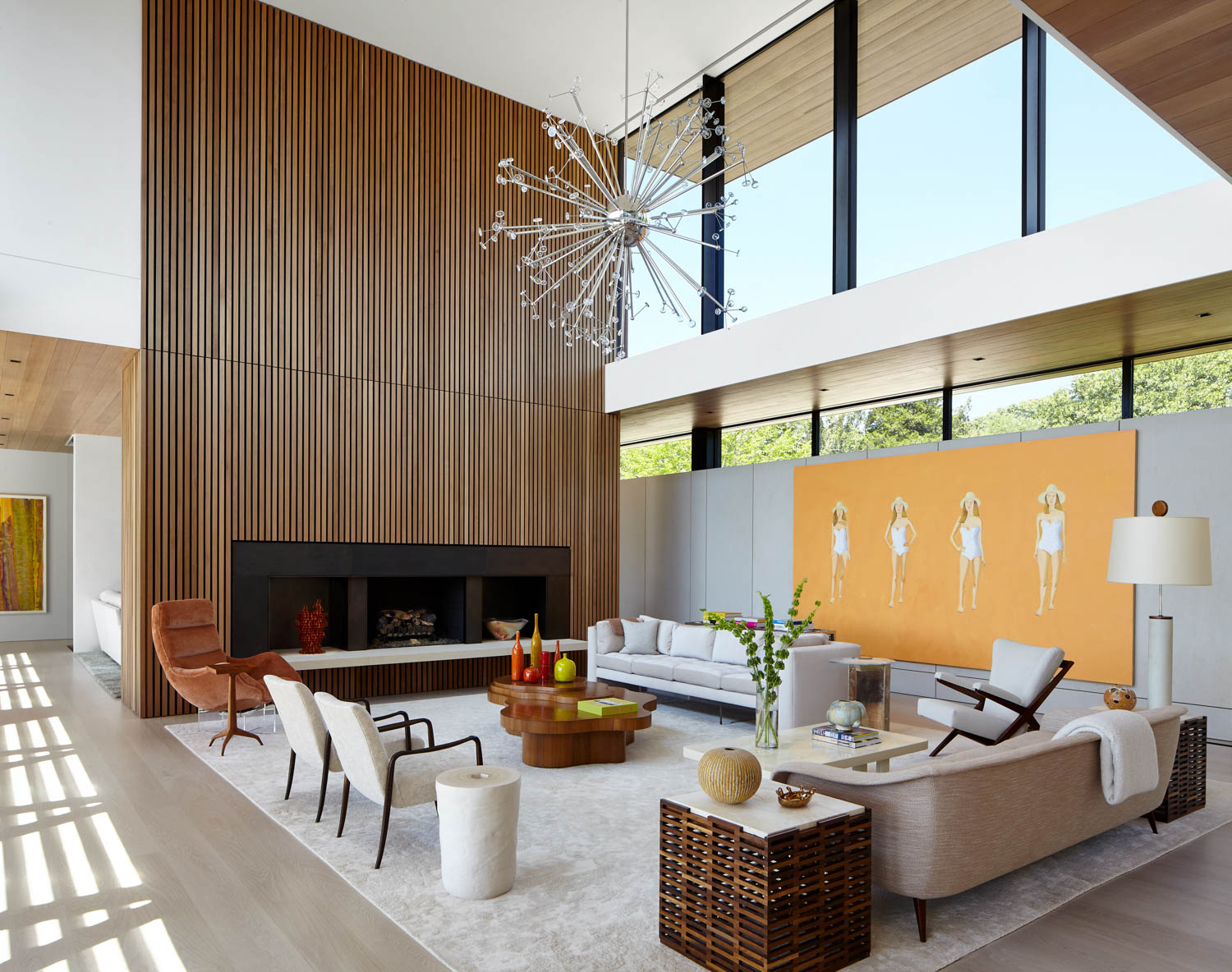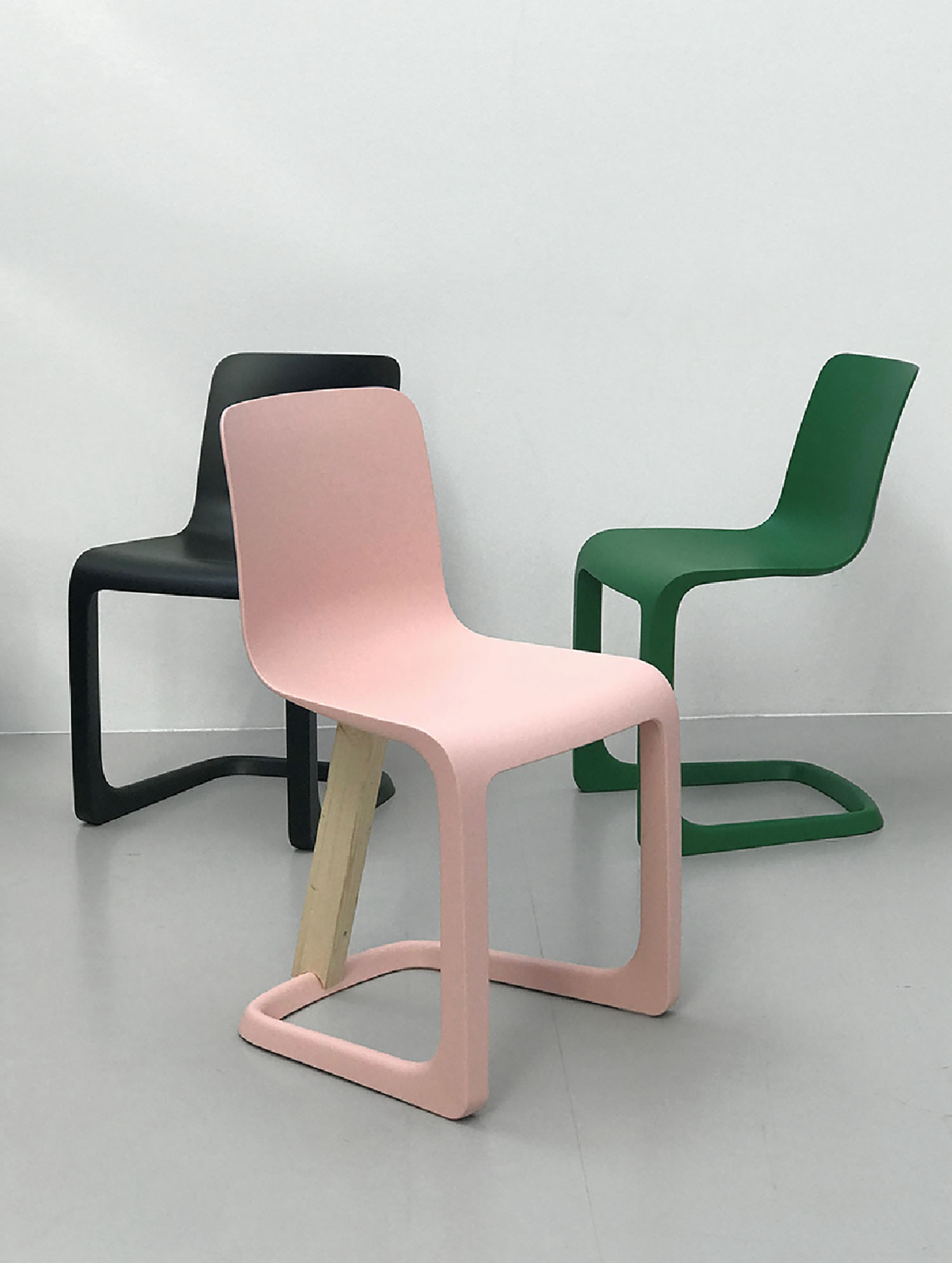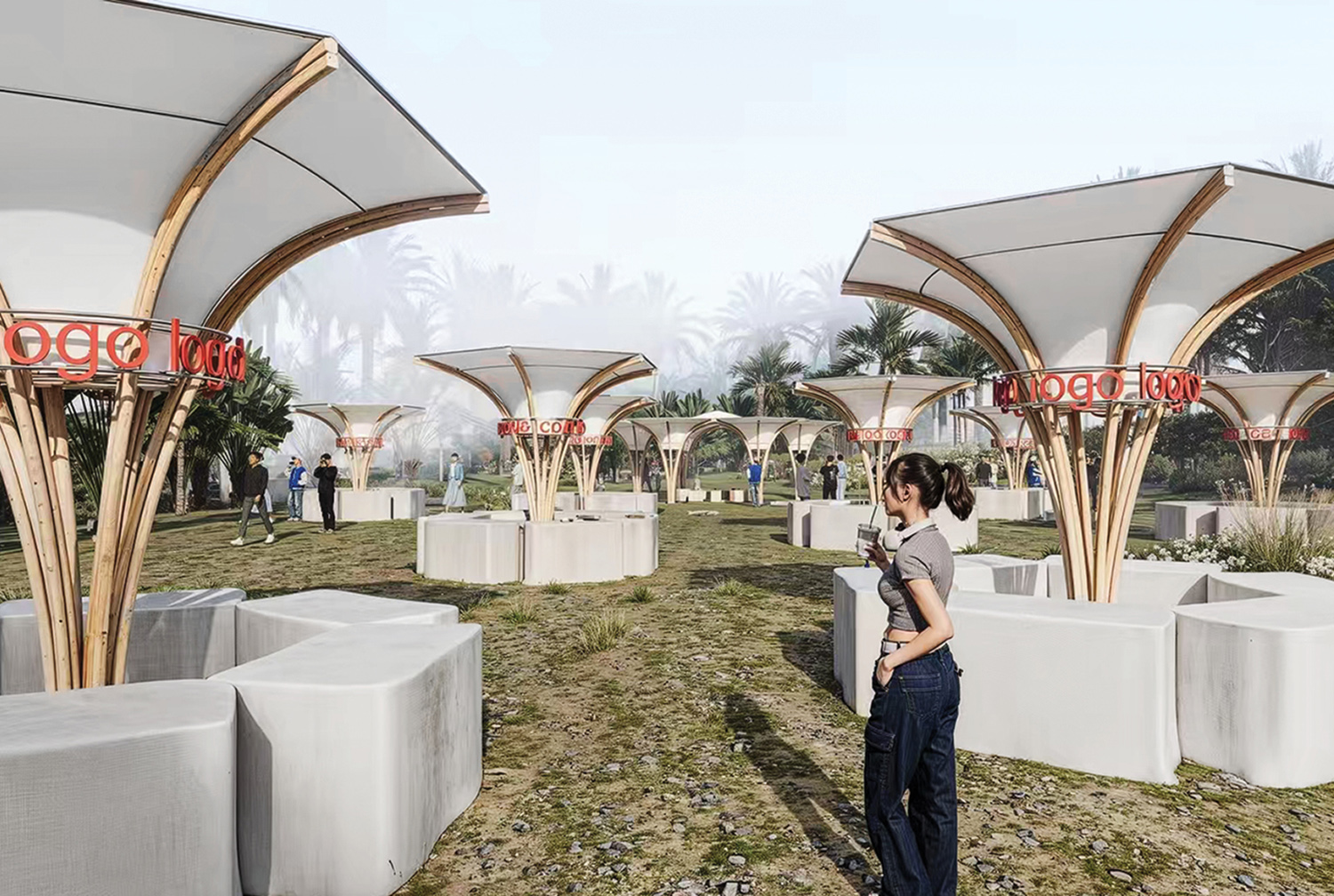10 Questions with… Wendy Pautz
Seattle-based LMN Architects, winner of the American Institute of Architects 2016 Architecture Firm Award, creates buildings that foster interactions between individuals, communities, and the natural world. Since opening in 1979, the firm has advanced our understanding of what sustainable design means through such innovative projects as the Vancouver Convention Centre West, which features a 6-acre bird habitat on top and an underwater reef below. Other notable civic buildings include the Cleveland Convention Center, with its slanted grass roof and views of Lake Erie, and the Seattle Center’s Marion Oliver McCaw Hall, a performing arts theater whose public promenade invites all to experience the arts.
Here LMN partner Wendy Pautz discusses the importance of designing buildings that strengthen communities, how nature influences her work, and why the city is her favorite room in her home.
 Interior Design: LMN is known for projects that push the envelope of green design—even going so far as to include edible landscaping. Is there an LMN project that you think did a particularly good job of merging the natural environment with the built world?
Interior Design: LMN is known for projects that push the envelope of green design—even going so far as to include edible landscaping. Is there an LMN project that you think did a particularly good job of merging the natural environment with the built world?
Wendy Pautz: We look for ways to bring natural landscape into everything we do—by enclosing or reaching out to capture it, whether at the ground or roof plane, or on vertical surfaces. The Vancouver Convention Center weaves together architecture, interiors, urban design, and landscape in a unified piece of the urban fabric to function literally as a living part of both the city and the harbor. The building features six acres of living roof that is home to significant avian and apian populations. The underwater marine life is similarly rich due to the comprehensive habitat restoration that was integrated into the project and design.
The Vancouver Convention Center could have been anything, but we wanted it to be an extension of the green system that connects the city to its place. It becomes a living room for the city, both inside and out.
ID: Why is it important to include green space and connections to the natural environment in urban design?
WP: We are in an era of significant development and densification of our cities and, as a result, we believe there is a responsibility for buildings to do more than just house the required program. Buildings must make a bigger impact on the cities in which they are located. One aspect of this is providing for opportunities to experience the natural environment within the built environment. Open spaces and connections to nature are important to our shared urban experience, and we expect this to continue to increase in importance as cities become denser.
ID: Are there any architectural trends that you’d like to see more of in the future?
WP: I’m excited to see the continued densification of our cities. Challenges are inherent in this, but the benefits are enormous. Doing this well requires a holistic and sustainable approach to architecture. It’s the way we think about each of our projects and urban placemaking.
One component of dense, urban development that I think will continue to be an important aspect of crafting the urban experience is sensitive urban infill. Done well it preserves our natural resources while fostering a more dynamic culture.
ID: What are some of the primary benefits of developing dense cities?
WP: Balance, as with most things, is an important consideration in the development of denser cities. Buildings for living and business need to be paired with open spaces to foster relaxation and recreation, as well as support opportunities for community gathering and connections to the natural environment. The densification of cities is an important step to preserving the natural environment outside cities and to simultaneously reduce our reliance on the car and all that goes with it.
In cities where the activities of the people who live there are an integral component of the urban experience, there is a particular vibrancy and shared ethos of that place. With densification there is an opportunity for cities to be enriched by a diversity of human interaction.
ID: In addition to taking an environmentally-conscious approach to building, LMN is also known for strengthening communities through its civic projects. How do social and economic considerations come into play in your work?
WP: At the core, buildings are about creating and fostering human interactions and enhancing the human experience. At the civic scale, creating shared human experiences for all is an important design principle. At Marion Oliver McCaw Hall, located in the Seattle Center, we transformed a 1962 World’s Fair structure into a vibrant and active performing arts venue that is deeply connected with the daily life of the campus and the community. A sinuous glass façade, a new promenade, and metallic scrims extend the interior arts activities into the public realm. Whether attending a performance or simply walking by, the creative activity within is a shared experience, connecting the arts with everyday experience.
ID: How is the LMN Tech Studio integrated into the firm’s work as a whole?
WP: Tech Studio is integrated into everything we do. It’s more than the simple application of technology to solve a problem, though that’s certainly part of it. It’s really an attitude toward design that encourages us to question assumptions and create an open and dynamic point of view.
On the Voxman Music Building for the University of Iowa, which is currently under construction, we applied parametric analysis to simultaneously resolve multiple design considerations—acoustic, theatrical, aesthetic, and fabrication. Without technology, this would have been difficult, but the spirit and desire to engage all of these elements together is what I find compelling. We have tried to be open about our explorations in this area.
We have a blog, and have shared a software plug-in we wrote to link Rhino and Grasshopper, which eventually evolved to become Lyrebird, a tool many may know today.
ID: What are some of the technological advances that you’re excited to see develop?
WP: The pace of material development and fabrication is stunning. The challenge becomes how one is able to keep track of what is available and apply new materials and methods for efficient fabrication and construction. These are exactly the sort of explorations that the Tech Studio researches and why their work is central to our practice.
ID: Were you drawn to any aspect of architecture at a young age?
WP: Looking back, I think my understanding of placemaking began early in my life. Growing up in the forested, rolling landscape of rural Pennsylvania—an incredibly beautiful place—provided a direct experience with landscape framing space and the relationship and dialogue between that landscape and the rural farm buildings that dot the countryside. There is a strong sense of place and quiet power created by this relationship that instilled in me a respect for both the natural and the built environment.
ID: Do your interests outside the office come into play in your work?
WP: Seattle is an amazing place to live. Nature is at hand everywhere. I like heading to the city’s waterfront—especially Myrtle Edwards Park, which extends just north of downtown—where I can enjoy the water and views of the Olympic Mountains and Mount Rainier. I also enjoy spending time hiking and camping. For me, wild nature becomes a counterpoint to the nature of our cities, each bringing the other into sharper focus.
When I think about design, I consider the importance of making connections to the broader context as well as nature. It means I think of buildings as permeable and leverage opportunities to connect them to the human and the natural experience.
ID: What’s your favorite room in your house?
WP: I make my home in a downtown Seattle residential tower. I’ve lived in urban environments for a long time and embrace living in more compact spaces and using the city as an extension of my daily life. My home is configured in such a way that I can see the city from virtually every corner—the city is my favorite room.


