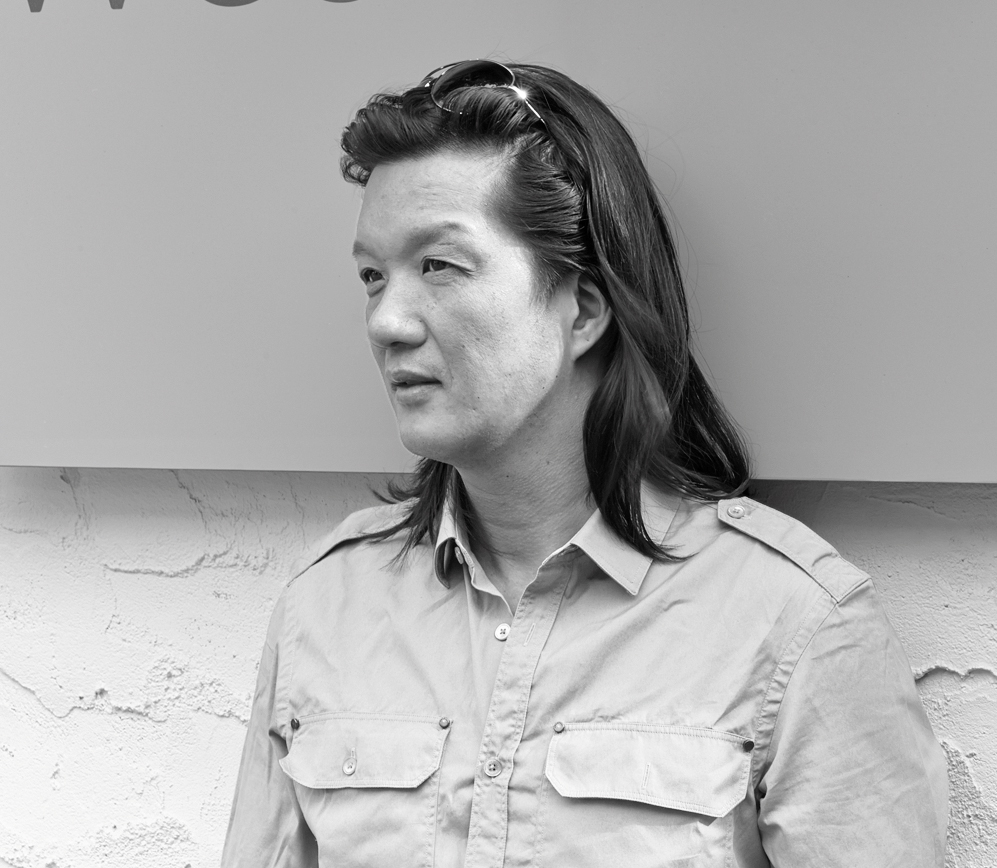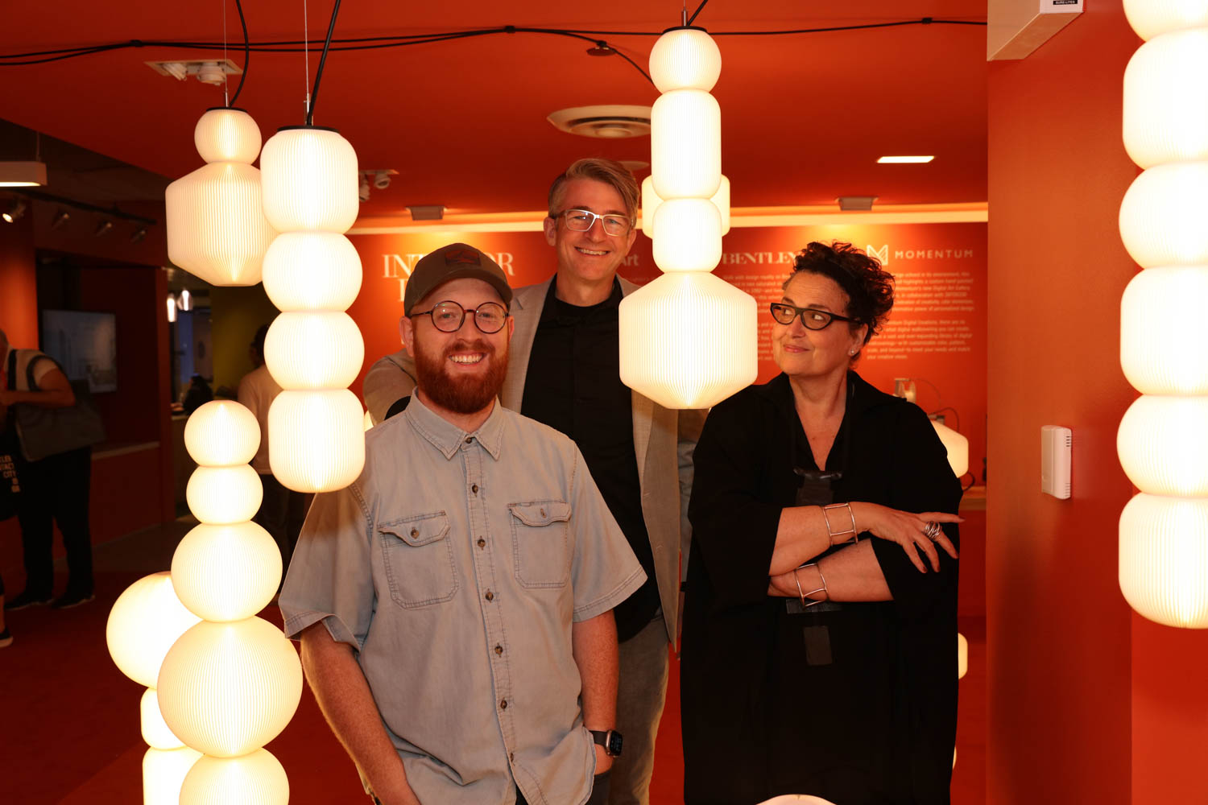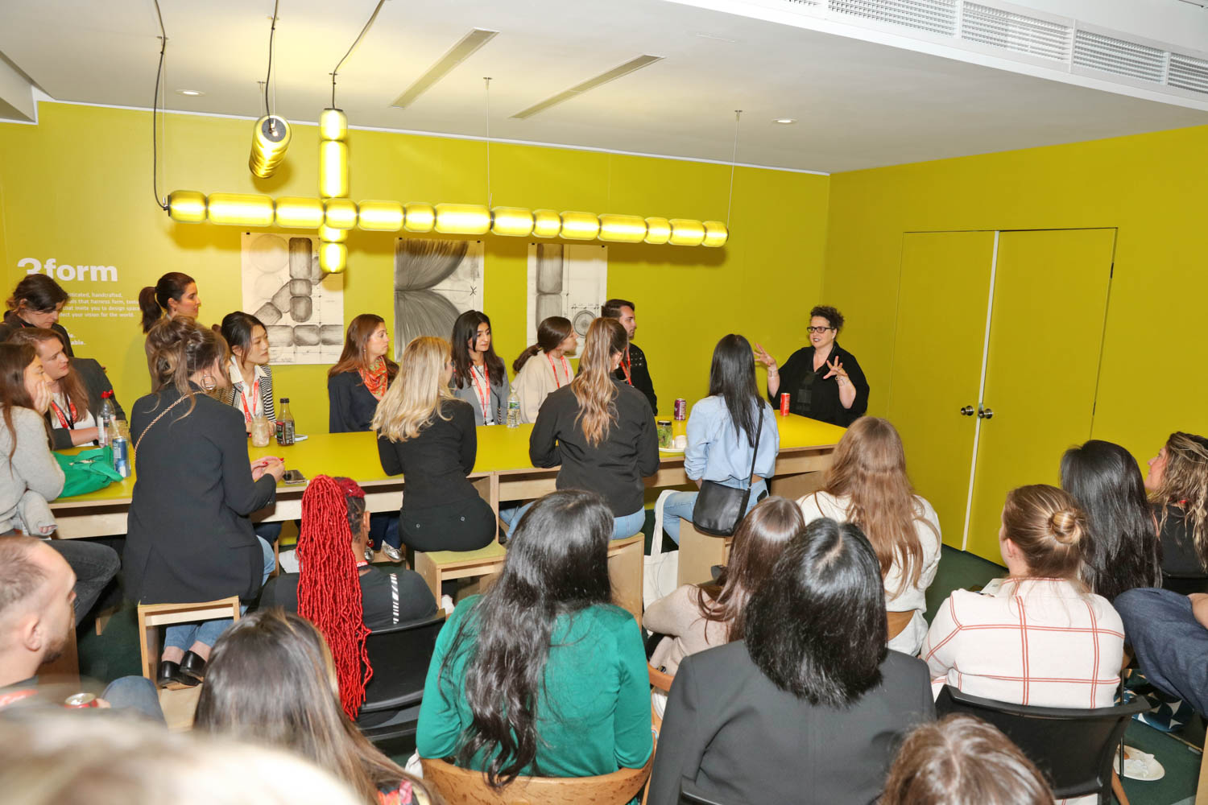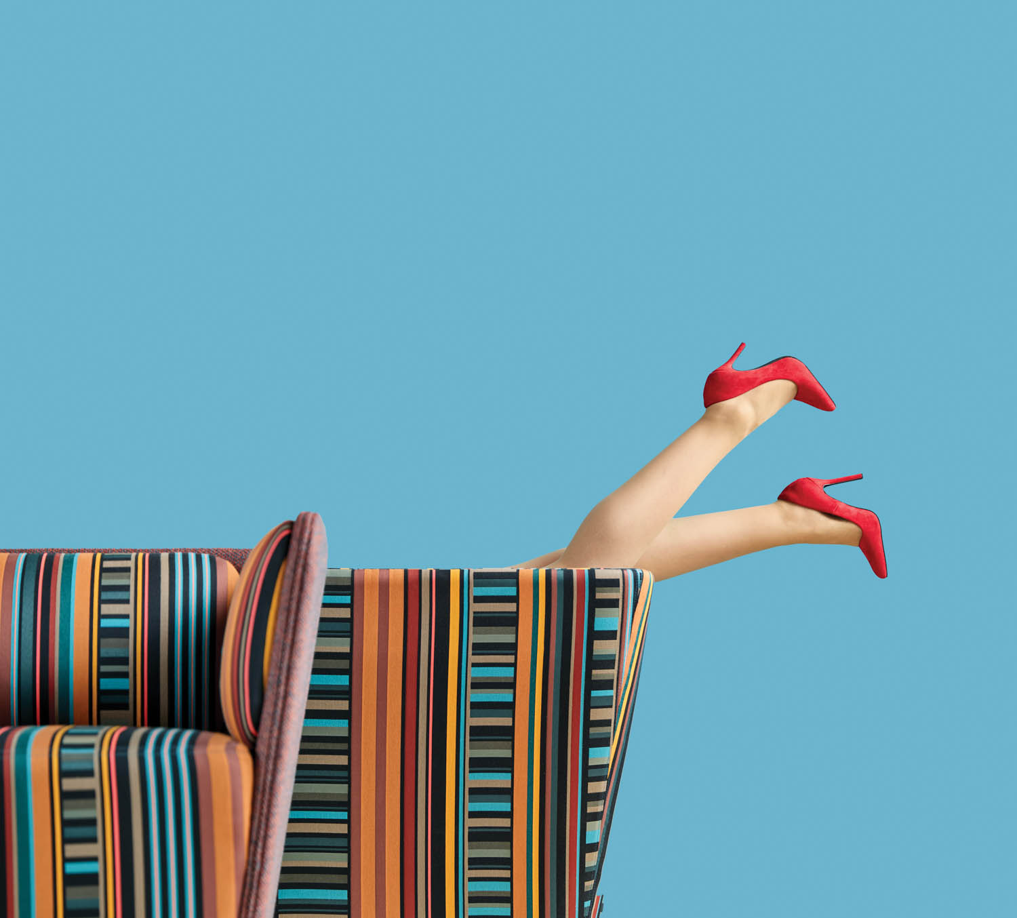10 Questions With… West Chin
Architect West Chin—an Interior Design Best of Year award winner and “Kitchen & Bath Design Leader”—is known for his modern style and skilled eye for minimalism that doesn’t sacrifice functionality. With clients like model Christy Turlington, New York’s Eatery Bar + Restaurant, and numerous luxe residences, Chin has made a name for himself as a versatile architect-designer-decorator.
Since launching his eponymous firm West Chin Architect in 1992, the designer has branched into product design with FTF Design Studio, and into retail with West | Out East, a showroom in the Hamptons. Now with the launch of the showroom’s second larger location, West | NYC Home, Chin is in the midst of is tackling the Manhattan market, streamlining his product selection to just 19 brands, and zooming in on closet and storage systems.

Interior Design: How did you get started in design? What inspires you?
West Chin: My father was an architect. He introduced me to modern architecture as a toddler, and as teenager he put me to work in design and construction; I have loved design ever since. He is my inspiration and my mentor.
ID: Once you decided that you wanted to follow in your father’s footsteps, what were your design education and the years leading up to the launch of your firm in 1992 like?
Photography by Eric Laignel.
WC: I basically worked for my father during the day and school at night. The irony is that I am now in high end residential, but I started working with my father creating as much housing for SRO (Single Room Occupancy), battered woman for catholic charities, and the Housing Authority of New York. I use this foundation to make sure all our designs are functional and sensitive.
ID: What was the most important lesson you learned when starting out in design?
WC: That you have to listen to be a good designer and architect. We carry those same principles in our practice today, and on the retail front.
ID: Did you always know that, in addition to your own firm, you were going to open showrooms as well as your own product line?
WC: Not really…I never had an interest or expectations to be in retail furniture business; actually, restaurants have always been my fantasy. It was an idea that developed from the lack of options to furnish my own home and clients’ homes in the Hamptons with modern furniture and accessories. We also discovered that many architects and designers lacked the resources to complement the modern movement that is exploding in the Hampton real estate and architecture world.
The second shop, West | NYC, is an opportunity to represent some of the biggest modern furniture lines in the biggest market in the US. It is also the ability to show the lines in a fashion that is curated in the setting of a home, and not just a showroom setting. Our FTF product line was a result of us creating furniture for our private clients that were not available in the market.
ID: What makes this showroom different from your first location, West | Out East?
WC: West | Out East is a collection of some our favorite lines (about 40-50) that were not represented, available, or known in the Hampton Market. West | NYC Home is a tighter selection of lines that we not only love, but that work together in perfect design harmony. This collection is more handsome and sophisticated for the NYC apartments, whereas the West | Out East collection is more light and playful, like the seaside environment of the Hamptons. It’s a bit more elegant and sophisticated, without loosing the comfort and energy we are known for.
ID: Since you curate your selections down to just a few lines, what do you look for in choosing these sources and pieces?
WC: We look for modern pieces that represent or complement our aesthetic of sexy, comfortable, and simply modern, that are not represented, or represented well, in the NYC area. We strive to always have a well-curated space, not just a showroom environment.
Our product selection is unique in the sense that the products are often very modular and versatile in their compositions and utility. For example, millwork systems are available in wide range of finishes and customizable to every client’s needs. In addition, we have sofas that are versatile to the changing environments that reflect different aesthetic and conversational uses.
ID: The NYC location specializes in closets and storage systems, and includes a selection of modular furniture, which can help clients make the most of small New York apartments. Can you explain why decided to make this the focus of the NYC showroom?
WC: New York City is a collection of different spaces of all sorts of scales and shapes. We often find that the living rooms, especially, of developments are too big for one typical sitting area and too small for two. With the Living Divani modular double-sided sofas, clients are able to maximize the square footage to its fullest potential in many cases. Fashion, clothes, lack of storage, odd size closets, maximization of storage and the very busy construction industry are all reasons why we have a large focus on closets and storage systems.
Our systems are made in Italy and are delivered to the US on a systematic schedule (which usually scares most clients, but in truth is a lot faster, and usually less expensive, than the local millwork shops running at over capacity; Italy’s economy and labor force are very eager and available). Porro’s systems are flexible in their ability to customize within their standards, and outside as well. Configurations and finish compositions are infinite, which is ideal in designing perfect millwork systems for New York’s variety of spaces, and for maximizing all storage opportunities even in the largest of apartments and homes. With our FTF line of furniture we have the opportunity to alter our standard sizes to accommodate a client’s special needs or design requirements. For instance, our Jane table is standard 40”x60”, but it can easily be 30”x40”, or 48”x96”, and an infinite number of other sizes.
ID: Can you tell us a bit about this particular site?
WC: It is amazing! This space is a perch overlooking 5th avenue, in the heart of the Flatiron District, with 125 feet of window exposure. The area is quickly becoming a center of the design industry in NYC, for home furnishings, architects, interior designers, and material showrooms.
The showroom is laid out like a home would be, with all of the living spaces you would find in any New York apartment. Our hope is that the combination of the built-in and modular millwork along with decorative furnishings will give the feeling of a home that anyone would want to live in. We have a satellite showroom next door to show additional pieces from the collections we represent, and our product line, FTF Design Studio, is mixed in throughout the showrooms.
ID: Many of your clients are people who are part of the fashion industry, like Christy Turlington. What is it like to design for projects where the two arenas intersect?
WC: Lots of creative juices and an understanding of textures and style. Working with photographers like Michael Thompson taught me a lot about lighting, working with Francois Nars (of Nars Cosmetics) taught me a lot about composition, and working with Christy Turlington taught me a lot about maximizing budgets and function.
ID: Your career branches out into interior design and decoration, architecture, retail, and product design. Do you have any plans to add new industries to that list? What upcoming projects are you most excited to be working on next?
WC: I am involved in a restaurant and hope to open a restaurant and food truck with my mother and brother! We have a lot of townhouses, ground-up houses, penthouses, and everything in-between. Some of the upcoming collaborations with other architects and decorators are very exciting for our firm.


