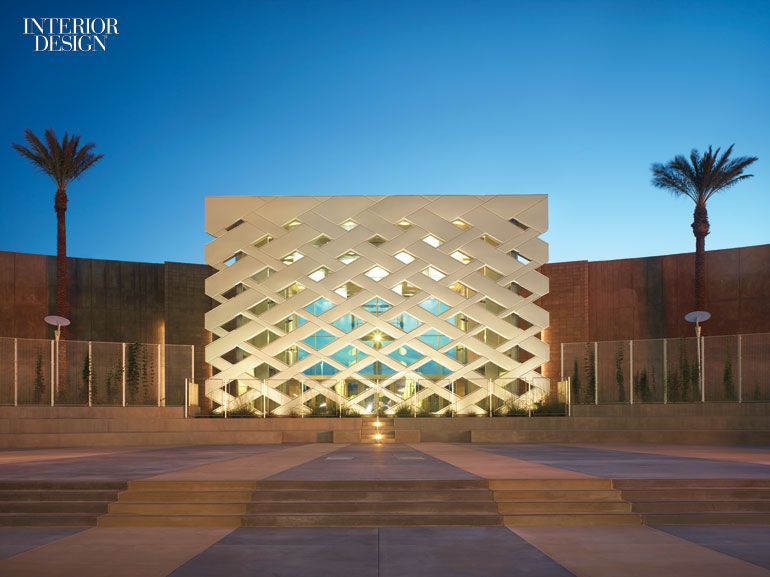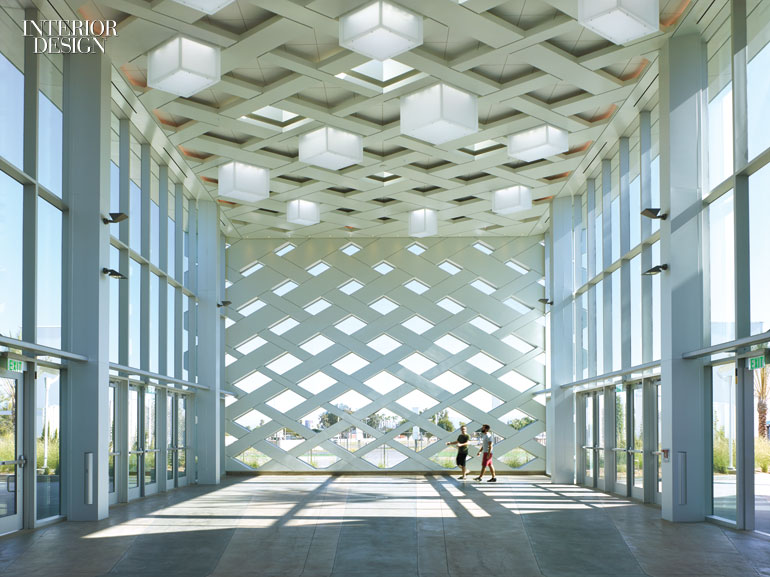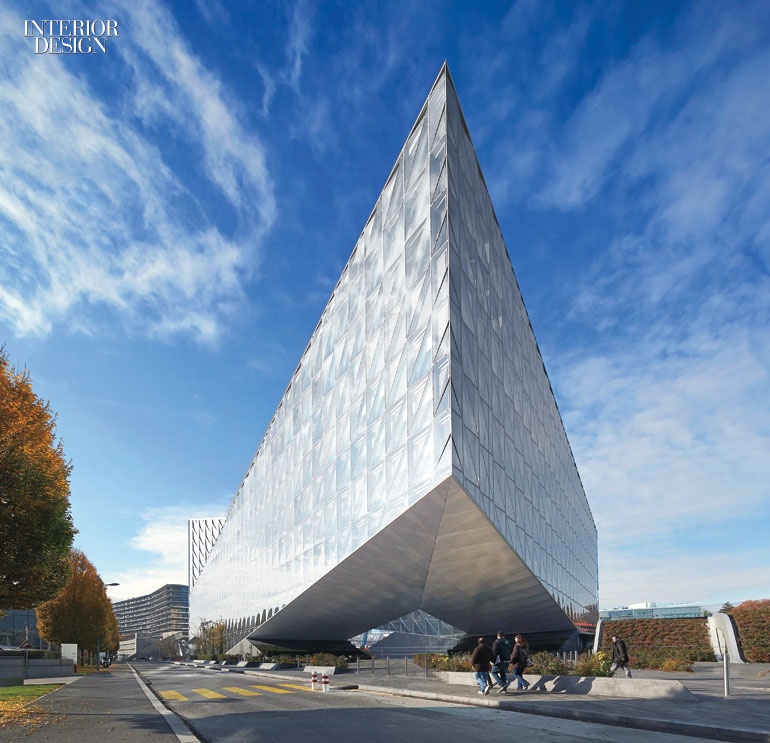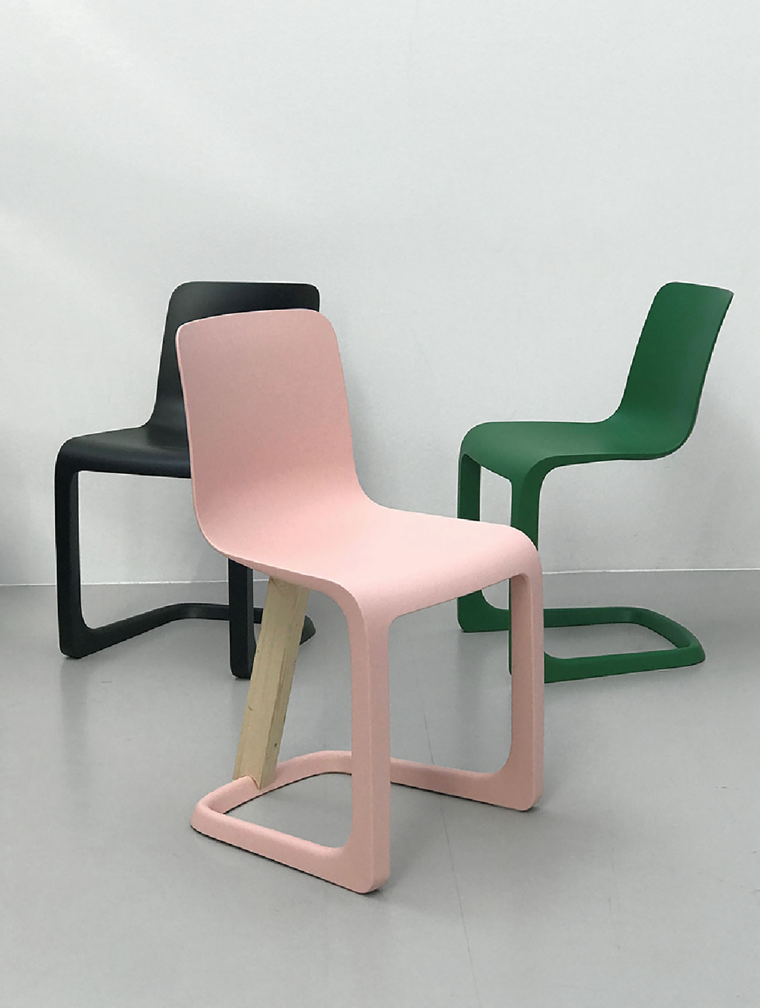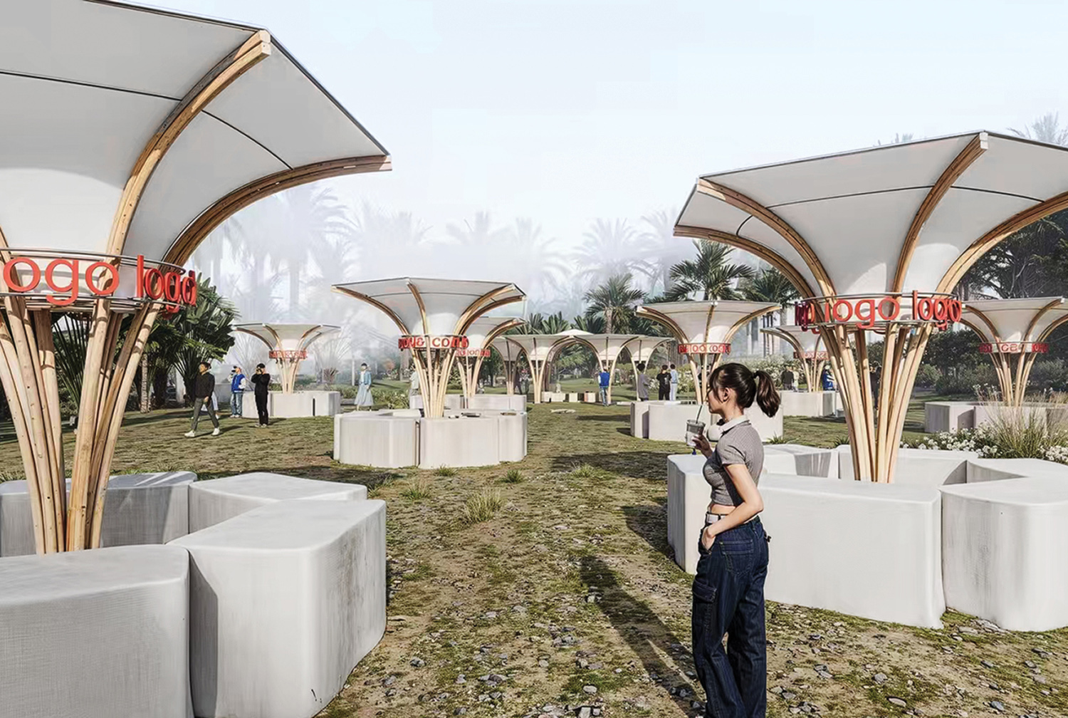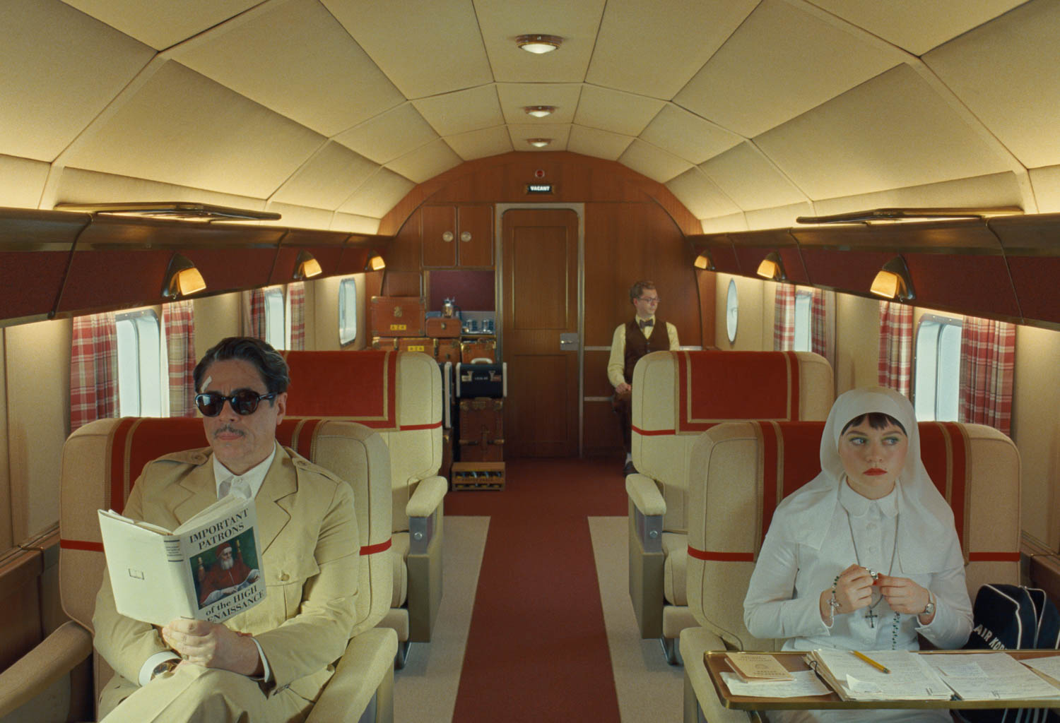12 Simply Amazing Building Facades
Hand-picked from the Interior Design archives, these fantastic facades impress with their boundary-pushing designs. For more inspiration from the built environment, check out our architecture board on Pinterest.
Must-See Architectural Facades
1. Renaissance Republique Paris Hotel by Didier Gomez
Angece Haour Architectes originally converted the 10-story hotel, a former 1970s bank by Jean-Jacques Fernier. Seeking inspiration for transforming the decades-old structure into a luxury hospitality destination, Didier Gomez simply looked out the building’s front doors and absorbed the surrounding neighborhood along Paris’ Canal Saint-Martin. Retro-futuristic lozenge windows dominate the facade, which showcases an extensive use of gray marble that pays further homage to the classical architectural styles that grace the City of Lights.
2. Mountainside Beirut House by Parallel Design Architecture
The late Ali Tayar designed the front facade—just two levels—of this four-story mountainside Beirut abode to appear smaller than it is. In the backyard, a travertine grid inset with stucco panels dominates, overlooking Tito Agnol lounge chairs perched on the pool deck.
3. Hamilton House by Fogarty Finger Architecture
Hamilton House’s sinuous curved facade—composed of alternating white brick and metal panels—nods to Jersey City’s historic brick rowhouses.
4. Pavillon Le Corbusier by Le Corbusier
In 1964, legendary architect Le Corbusier and Zurich art dealer Heidi Weber—an avid fanatic of all things Corbusier—envisioned an idealized “house and studio” that would present the modernist luminary’s talent to the public. Today, the city of Zurich runs the structure as a museum that showcases the ultimate expression of his distinctive genius. Corbusier consulted with Jean Prouvé on the colorful, geometric facade, which rises alongside a man-made pond.
5. Ward Village Sales Center by Woods Bagot
Long occupied (and abandoned) by IBM, this 1962 Honolulu office building was in a sad state when Woods Bagot director Patrick Daly—a strong preservation advocate—was seduced by the brutalist structure’s concrete brise-soleil. Daly started over and eventually converted the site into the Ward Village Sales Center. The cast concrete modules’ flowing pattern (originally fabricated by Vladimir Ossipoff & Associates Architects) furthermore gave Daly his primary motif for the new front courtyard—the honeycomb shape is also sprinkled throughout the interior.
6. 10 Bond by Selldorf Architects
Selldorf Architects‘ highly anticipated NoHo residential building features a terracotta exterior trimmed with weathered steel and fabricated in solid perpendicular lines. Its distinctive facade echoes the low-rise scale and large windows commonplace within the historic New York neighborhood.
7. NEW-Blauhaus by Kadawittfeldarchitektur
A mixed-use building outside Dusseldorf by Kadawittfeldarchitektur—aptly named the NEW-Blauhaus for its glimmering blue facade—offers joint occupancy to the Hochschule Niederrhein, University of Applied Sciences, and an energy and water company, NEW. Windows alternate with photovoltaic panels to form a grid-like pattern. As day cycles into night, the reflective surfaces change in a complex play of light and shadow.
8. Pacific Amphitheatre by Make Architecture
Panels of powder-coated brake-formed aluminum intersect diagonally to create a pattern evolving from delicate at the base to dense at the 30-foot height of Make Architecture‘s central entry pavilion for the Pacific Amphitheatre in Costa Mesa, California.
9. Samsung Global Center of Excellence by Gensler and Morris Adjmi Architects
Samsung opened its Meatpacking District office, dubbed the Global Center of Excellence, in a building by Morris Adjmi Architects, whose glass tiers, wrapped by a gently twisted exoskeleton of blackened steel, glow like lanterns. Spread over three floors, the Gensler-designed office and showroom space bear an angularity that references the building’s twisted form and the neighborhood’s oblique collision of street grids.
10. CHK Central Boathouse by Elliott + Associates Architects
Art is always part of Interior Design Hall of Fame member Rand Elliott‘s intention. Seen from the nearby Oklahoma river, the CHK Central Boathouse may resemble public artwork more than a facility for the University of Central Oklahoma women’s crew team. A two-level triangle that forms “the nose along the river’s edge,” Elliott explains, is outfitted with golden yellow LEDs that run horizontally across glass planes forming chevrons.
11. JT International Headquarters by Skidmore, Owings & Merrill
An enormous acute triangle with a “heroic cantilever,” per SOM interior design partner (and Interior Design Hall of Famer) Stephen Apking, the Geneva headquarters of JT International features anodized aluminum mullions that seem lifted off the ground by an architecturally minded giant.
12. Pure Spa by MIA Design Studio
Lush tropical foliage is an integral part of the architecture at MIA Design Studio‘s Pure Spa in Danang, Vietnam. A series of lattice screens provide a framework for climbing plants that shield the building’s glazed facade from the strong tropical sunlight, aid natural ventilation, and cast dappled light onto the building’s internal spaces.













