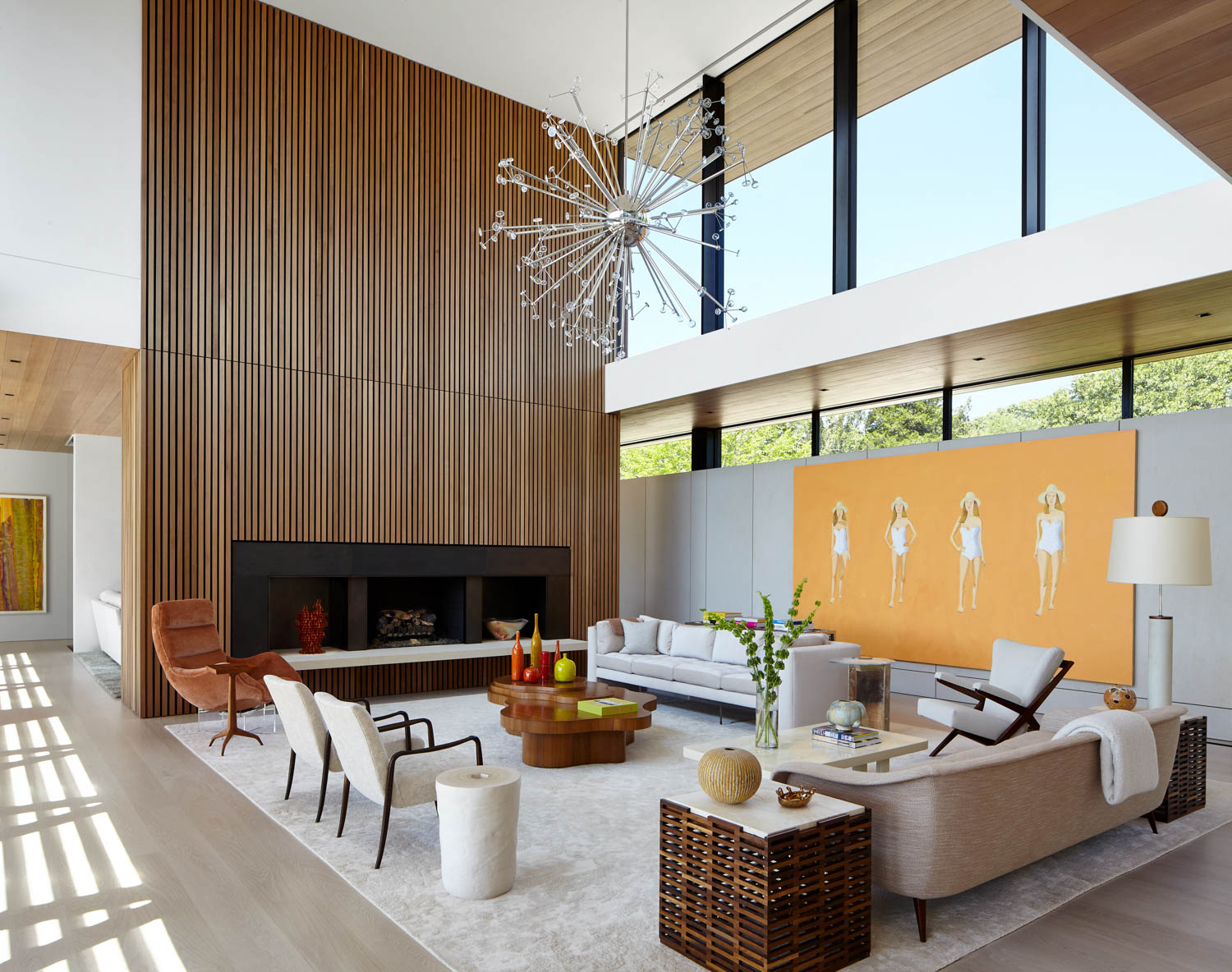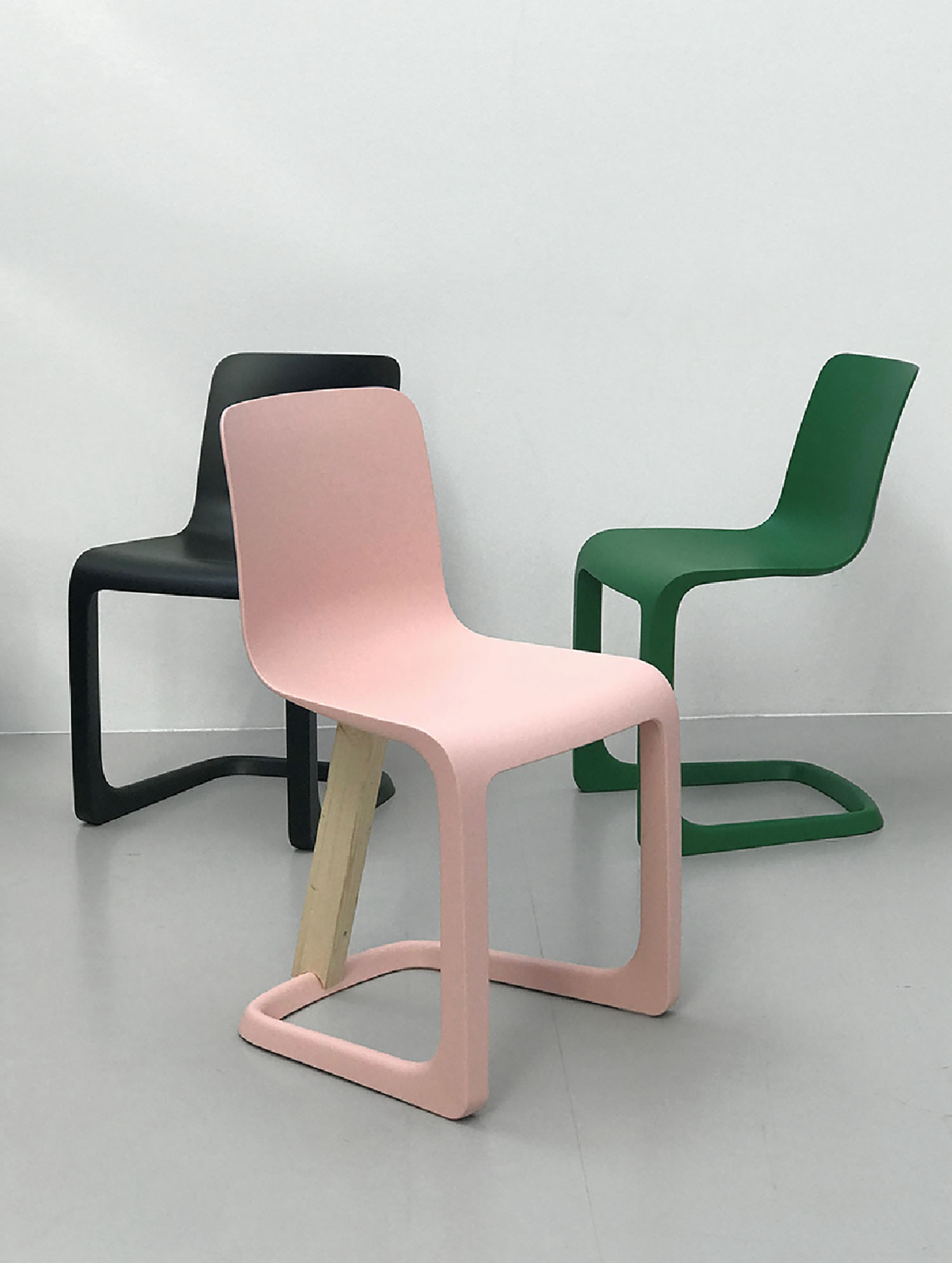1930 – 1958: The Dawn of “Architectural” Office Lighting
Having technology to light large spaces did not mean it was always done effectively. Many consider Richard Kelly, the man who pioneered concepts in focal lighting, ambient lighting, and day lighting, one of the world’s first true architectural lighting designers.
Kelly (b. 1910) opened his first lighting design office in 1935. In the pre-World War II years, he noticed that new architectural forms, including larger pieces of facade glass and modern interior aesthetics, would require new concepts in lighting. “There weren’t lighting consultants then. Nobody would pay for my ideas,” Kelly once explained. But by selling fixtures and consulting on their integration into buildings, he became more involved with architects.
In 1944, Kelly graduated from Yale University with a BA in architecture and began to call himself an architectural lighting consultant, becoming one of the first lighting specialists to operate independently of manufacturers and engineers. His lighting design for the Seagram Building, completed in 1958, turned the building into a tower of light and became the first true example of luminous office architecture in the country.
| Fast Facts
The Empire State Building Richard Kelly The Seagram Building |
Other towers lauded for their grandeur on the skyline were not as successful from a lighting standpoint. Though it was the tallest building in the world when completed in 1931, the Empire State Building’s 6,500 windows let in little natural light, and its tens of thousands of square feet of office space were characterized by swaths of fluorescent lighting that remained on whether spaces were occupied or not. When Chicago’s Sears Tower (now Willis Tower) was completed in 1973, it used a heat-by-light system with air ducts to pipe warmth from light fixtures into office spaces.
>>1959 – 2000: Halogens, Track Lighting and Controls


