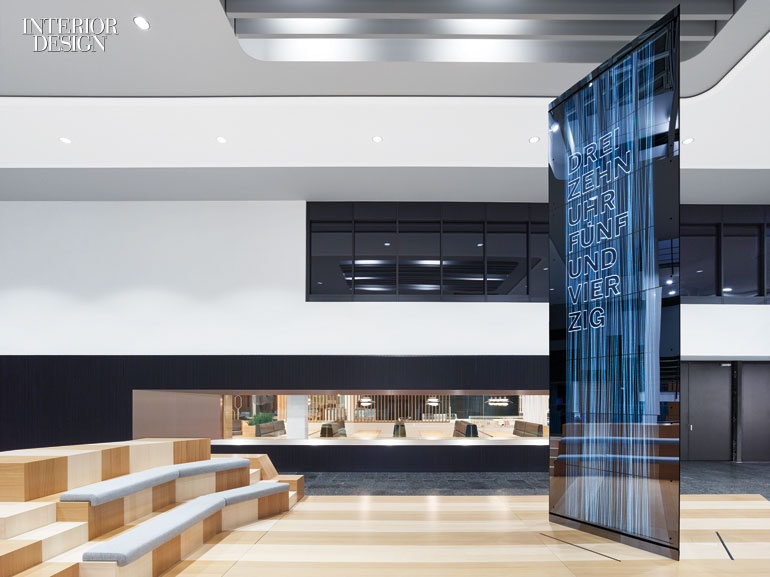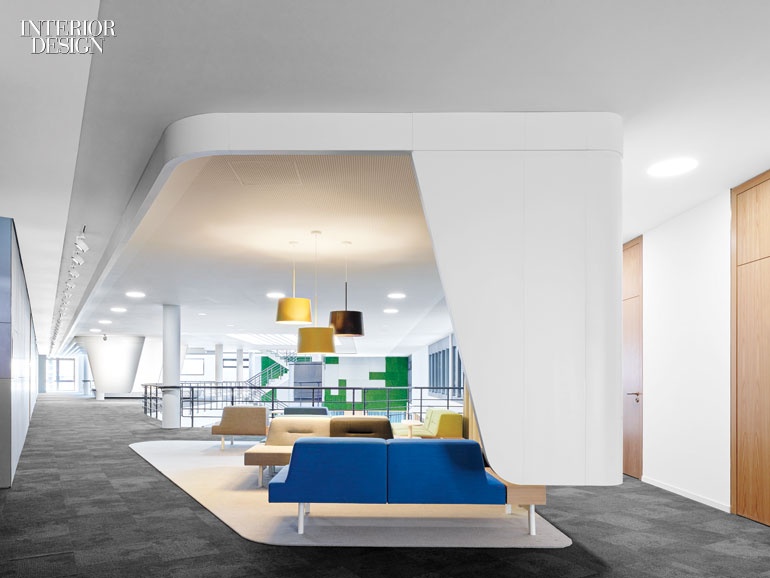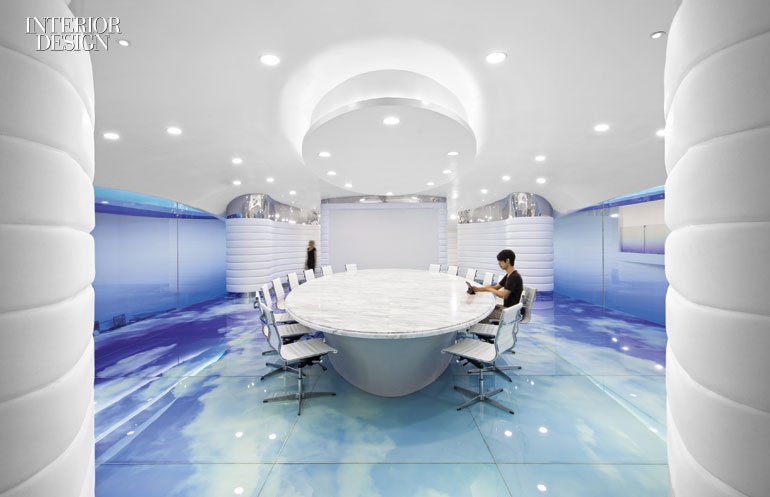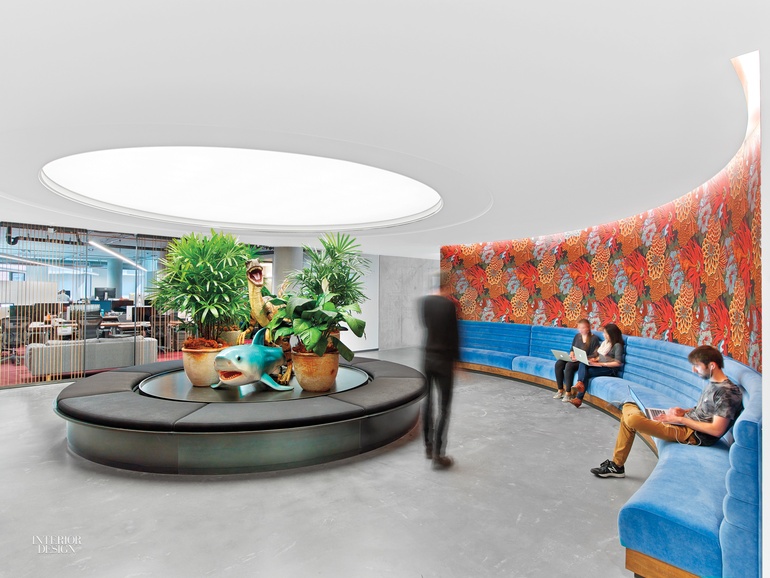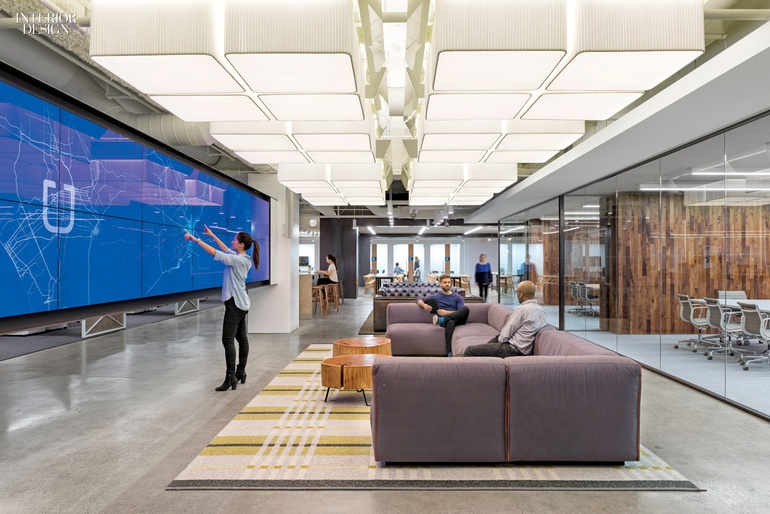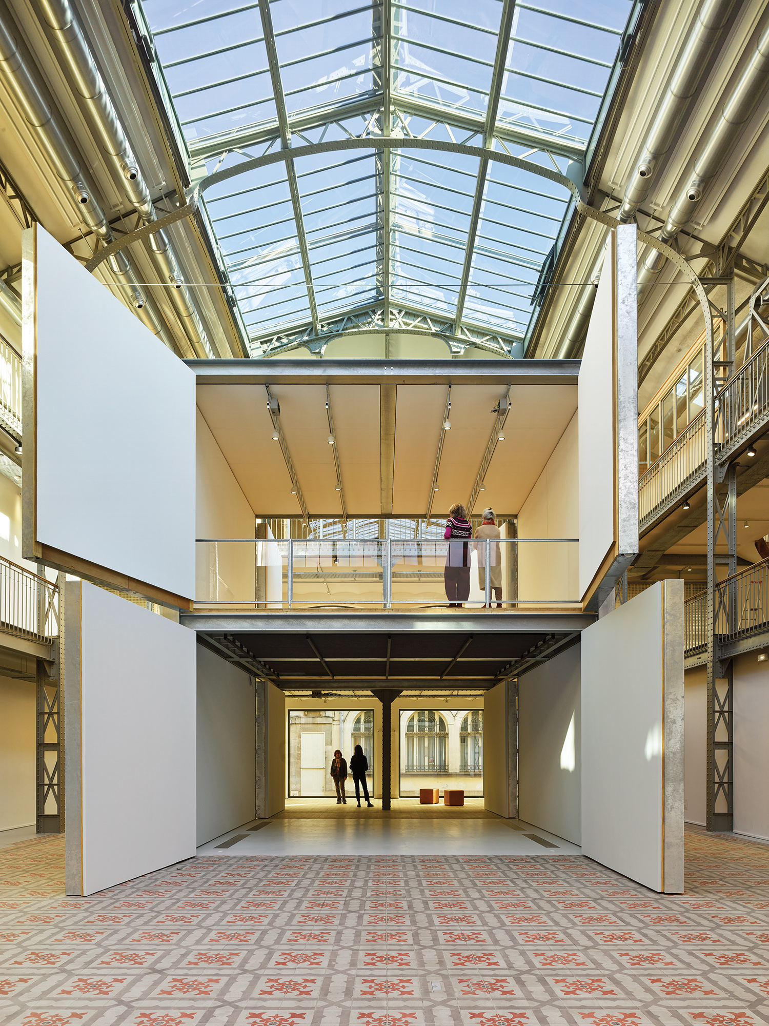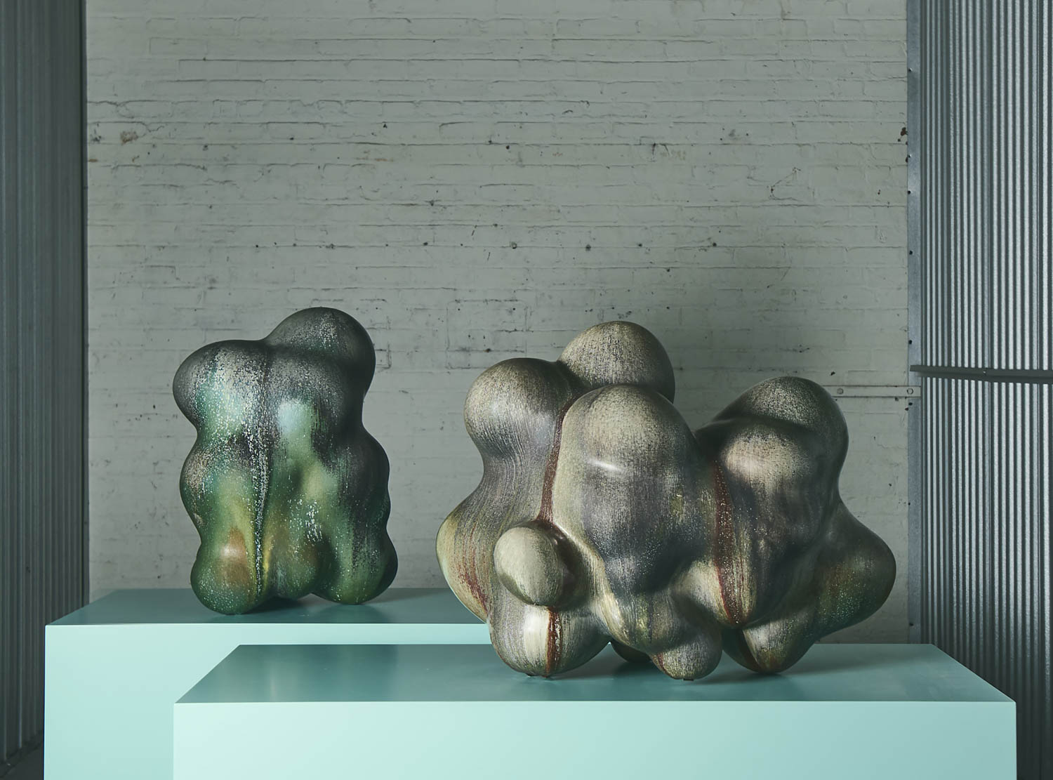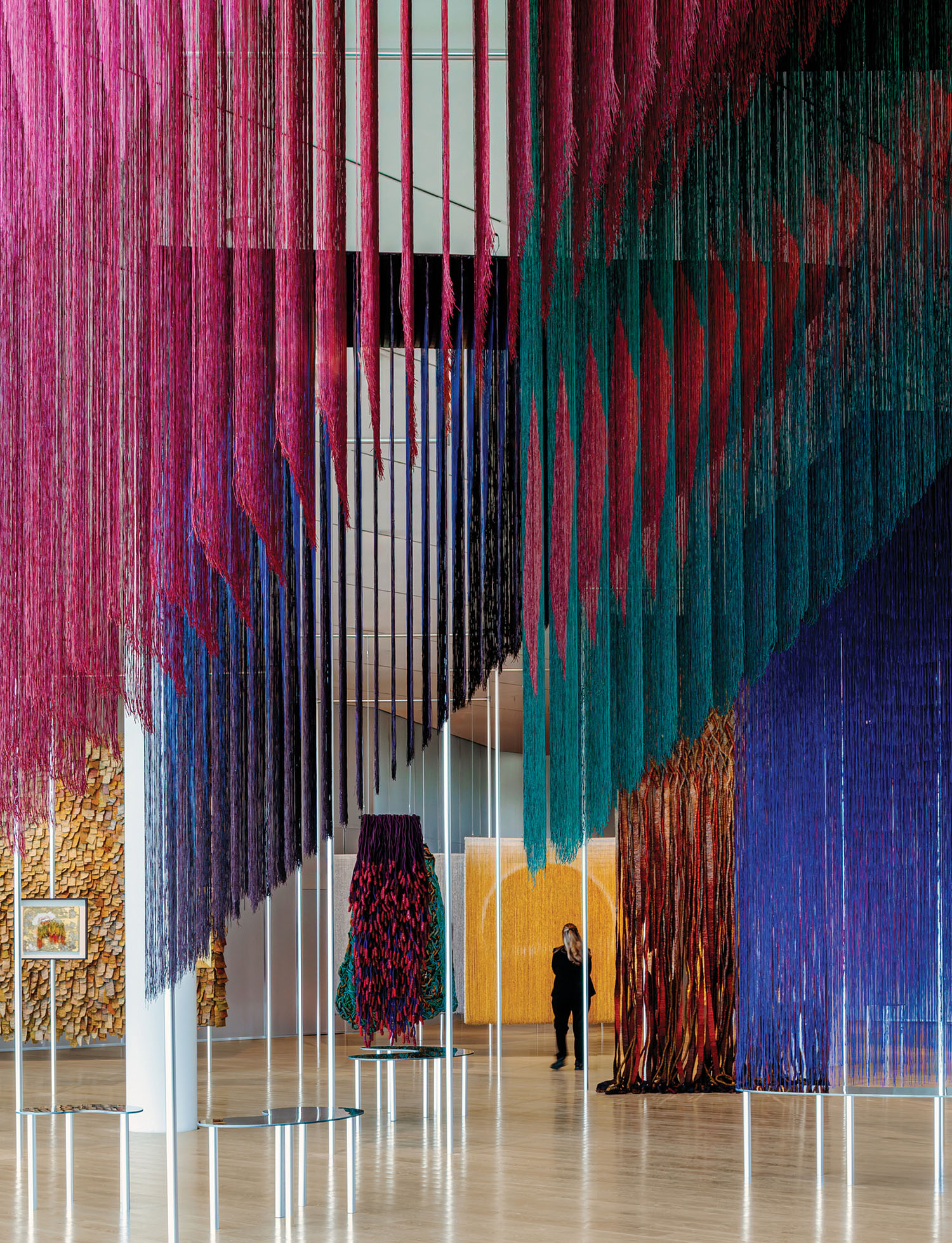7 Simply Amazing Tech Office Designs
Hand-picked from the Interior Design archives, these global tech offices are productive and cutting-edge environments for both group collaboration and individual focus. For more office design inspiration, check out our office spaces board on Pinterest.
These Innovative Spaces Hint at the Future of the Workplace
1. Autodesk Tech Office by Gensler
It made perfect sense that in designing offices for Autodesk—the company behind Revit and AutoCAD, the gold standard in computer-modeling—Gensler would exploit the technology’s capabilities. The project is the firm’s most recent for the client, which has been steadily expanding its LEED Platinum complex on the Embarcadero waterfront. Part of the design included connecting buildings via two new bridges, one of which features potted trees and a digital display of a campfire.
2. SAP Office Design by Scope Architekten
Scope Architekten started out only five years ago, but since then, the Stuttgart-based firm has completed six separate projects for German software developer SAP. The latest is a full transformation of the public areas in SAP’s training center. Within the entry atrium, the firm installed a 23-foot-high multimedia screen that provides both a floor directory and information on upcoming meetings. Ceiling rehabilitations were a primary focus—overhead ribbons of white solid-surfacing help define two mezzanine spaces, while the 350-seat cafeteria benefits from an acoustical intervention that involved adding swaths of black or white plasterboard.
3. CloudDCS Office by Arboit Limited
Tasked with developing a unique brand identity for CloudDCS in China’s highly competitive digital market, Alberto Puchetti of Arboit Limited immersed himself in his client’s work and envisioned literal clouds floating in the sky. Puchetti then redeveloped a cavernous industrial facility by concealing mechanicals, lighting, and audiovisual systems to make way for flawless surfaces in stainless steel, glass, epoxy, and lacquer. An exceptionally ethereal aesthetic pervades throughout, with a palette of white and eight shades of blue ranging from delicate cerulean to bold navy evocative of nimbus clouds.
4. Dropbox Office by Rapt Studio
Rapt Studio creative director Louis Schump conceived Dropbox’s brand-new San Francisco headquarters as a “radially expanding village with a strong core and smaller nodes,” which are interspersed throughout. One node, the library, conjures a welcoming, collegial environment. A custom walnut table stretches 40 feet through the biomorphic cocoon-like structure, firmly planted on playful pink carpet. Biomorphic forms reappear in a lounge, which features an oak-veneered canopy, and reception, anchored by a circular bench commandeered by a plastic dinosaur and beached shark.
5. ImageNet Office Design by Elliott + Associates
A precast concrete warehouse in a Dallas suburb houses hardware-software company ImageNet, who has entrusted Interior Design Hall of Fame member Rand Elliott to lend his design prowess for seven total projects. The multi-talent envisioned ImageNet’s latest expansion as “a series of exhibits” with distinct narratives. Upon entry, Elliott repurposed steel filing cabinets as LED-lit pendant fixtures emblematic of the transition from physical storage to data clouds. A nearby connecting room features a suspended orange cube sporting a graphic white question mark that asks us… Where is your data stored?
6. Alcatel-Lucent Office Design by DEGW Italia
After committing to Milan’s Segro Energy Park for another decade, telecommunications equipment giant Alcatel-Lucent commissioned DEGW Italia to design its new digs. The firm linked the campus’s five buildings with a double-height connector defined by undulating walls of glass, furnished with clusters of eye-catching lounge seating. Aside from natural illumination that pours in through floor-to-ceiling windows, the connector is lit by enormous white forms that descend from the ceiling and terminate with a circle of opaline stretched fabric backlit to change color continuously.
7. Uber Office by Studio O+A
Despite spreading aggressively to over 100 cities in 45 countries, Uber’s headquarters remain in San Francisco in a former Bank of America data center re-designed by office masterminds Studio O+A. Gleaming black walls greet visitors and staff in the elevator bank and steer them toward reception, anchored by a walnut base supporting a live-edge slab of violet-veined marble. Inside, transparency abounds—a “God view” wall of LED-embedded touch-screens—mapping Uber cars in every city served—face a conference lounge.



