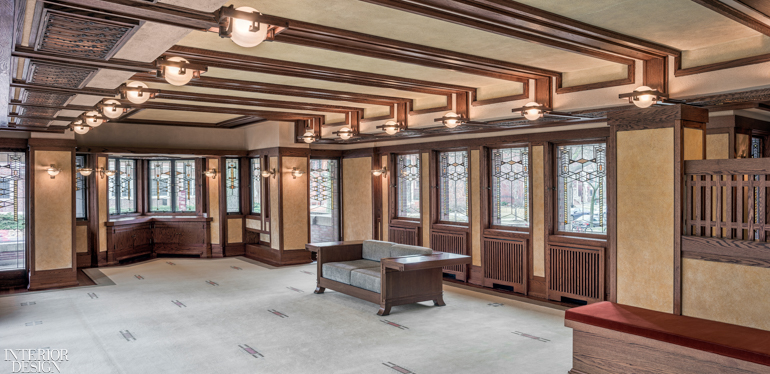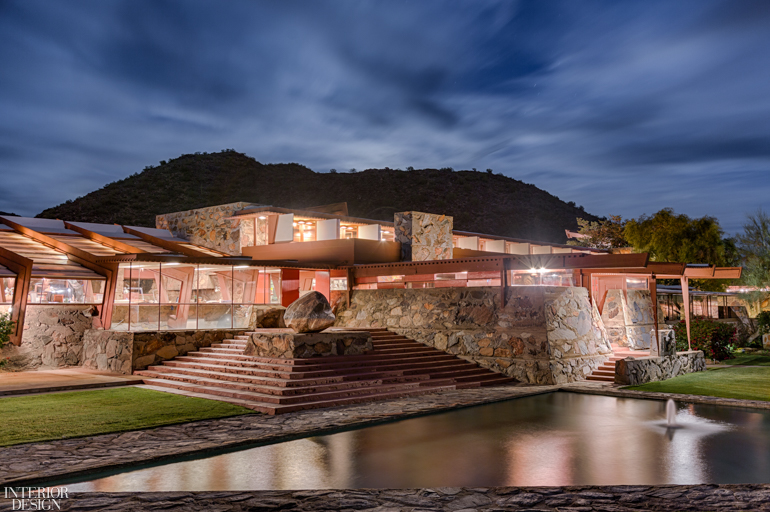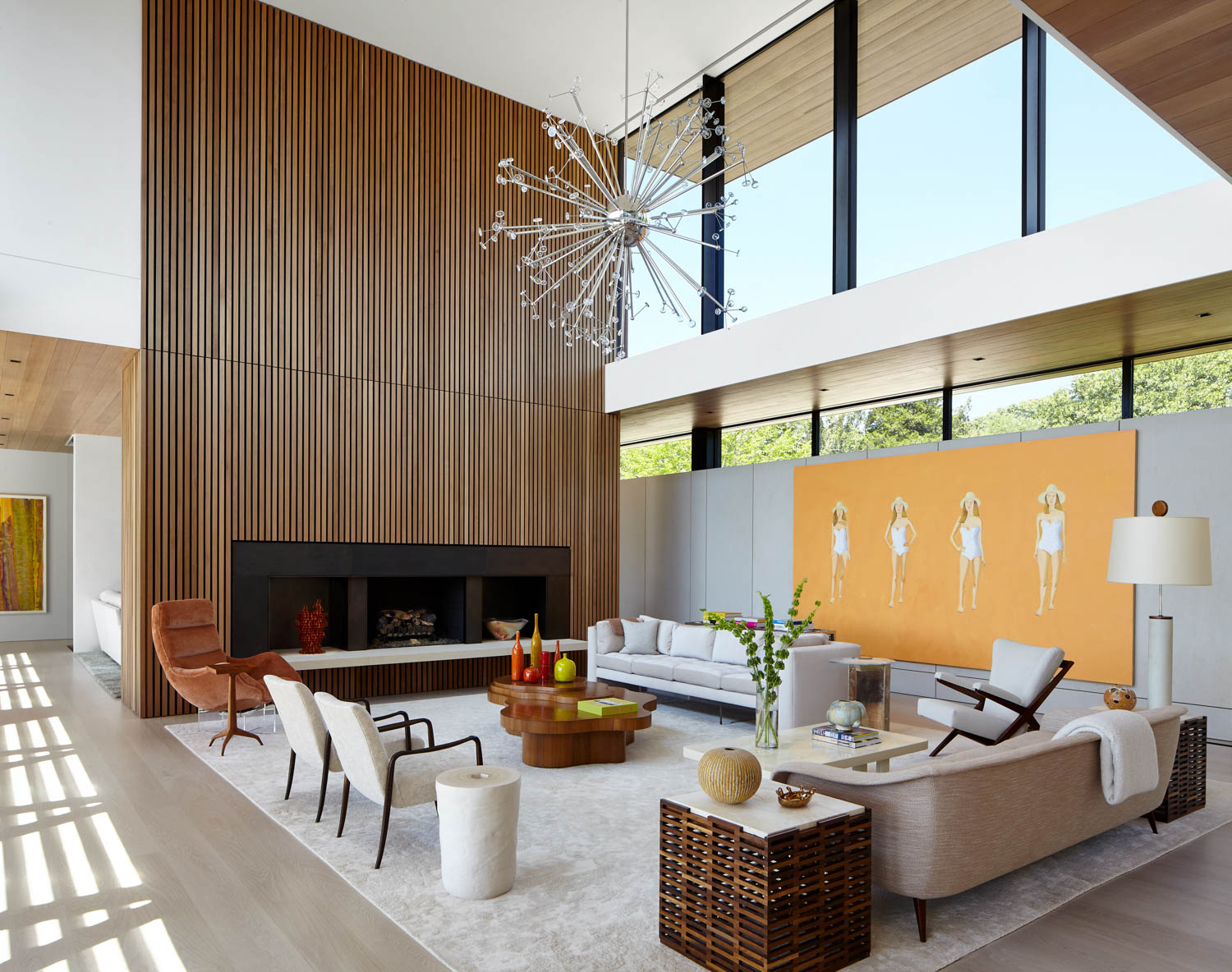8 Frank Lloyd Wright Buildings Named UNESCO World Heritage Sites

The 20th-Century Architecture of Frank Lloyd Wright—which includes the Solomon R. Guggenheim Museum in New York City; Fallingwater in Bear Run, Pennsylvania; Taliesin in Spring Green, Wisconsin; and Taliesin West in Scottsdale, Arizona—has been officially added to the UNESCO World Heritage List following a July 7, 2019 vote by the World Heritage Committee. In total, eight buildings by Wright, who ranks among the greatest American architects of the 20thcentury, were designated to join just 16 other World Heritage Sites in the United States and roughly 1,000 around the world.
Wright, who was born in 1867 and died in 1959, designed 449 structures that were completed during his long career, nearly 400 of which remain. “This recognition by UNESCO is a significant way for us to reconfirm how important Frank Lloyd Wright was to the development of modern architecture around the world,” said Barbara Gordon, executive director of the Frank Lloyd Wright Building Conservancy. “Our hope is that the inscription of these eight major works also brings awareness to the importance of preserving all of his buildings as a vital part of our artistic, cultural, and architectural heritage. All communities where a Wright building stands should appreciate what they have and share in the responsibility to protect their local—and world—heritage.”
The following buildings, spanning 50 years of Wright’s career, were given World Heritage Site designation:

Fallingwater, constructed from 1935-1939 for the Kaufmann family of Pittsburgh, is one of the top architectural gems of the early 20thcentury. It was built into the natural Pennsylvania landscape and cantilevered over a waterfall—from which the home earned its name.

The Solomon R. Guggenheim Museum, commissioned in 1943 and completed in 1959, six months after Wright’s death, instantly became an integral part of the New York City arts and architecture scene. Its spiral design broke with convention, creating free-flowing interior gallery spaces and a landmarked exterior on Fifth Avenue at 88thStreet. The building will celebrate its 60thanniversary this October.

Taliesin, Wright’s estate in his native Wisconsin, was his laboratory of sorts and although initially built in 1911 and partially lost to fire twice between then and 1925, contains designs from nearly every period of Wright’s career.

Taliesin West, designed in 1937, was Wright’s western home on the outskirts of Scottsdale in the foothills of the McDowell Mountains. The buildings, which celebrated Wright’s concept of organic architecture, served as his winter camp for testing innovations in desert design.

Hollyhock House, built between 1919 and 1921 for oil heiress Aline Barnsdall, was Wright’s first commission in Los Angeles and is now the centerpiece of the Barnsdall Art Park.

The Frederick C. Robie House, constructed in 1910 in Chicago, re-opened to the public earlier this year after an $11 million restoration. It is celebrated for its sweeping horizontal lines, autumn color palette and Wright’s striking use of bands of art glass.

The Herbert & Katherine Jacobs House, completed in 1937 in Madison, Wisconsin, features an L-shaped floor plan totaling 1,550 square feet and represents Wright’s Usonian concept of organic architecture.

Unity Temple, constructed between 1906 and 1909, also recently completed a $25 million restoration. Located in Oak Park, Illinois, it is one of the earliest public buildings in the U.S. to feature exposed concrete. Wright, who considered Unity Temple one of his greatest achievements, described it as “my contribution to modern architecture.”
See more: Aaron Betsky on Frank Lloyd Wright’s Taliesin School


