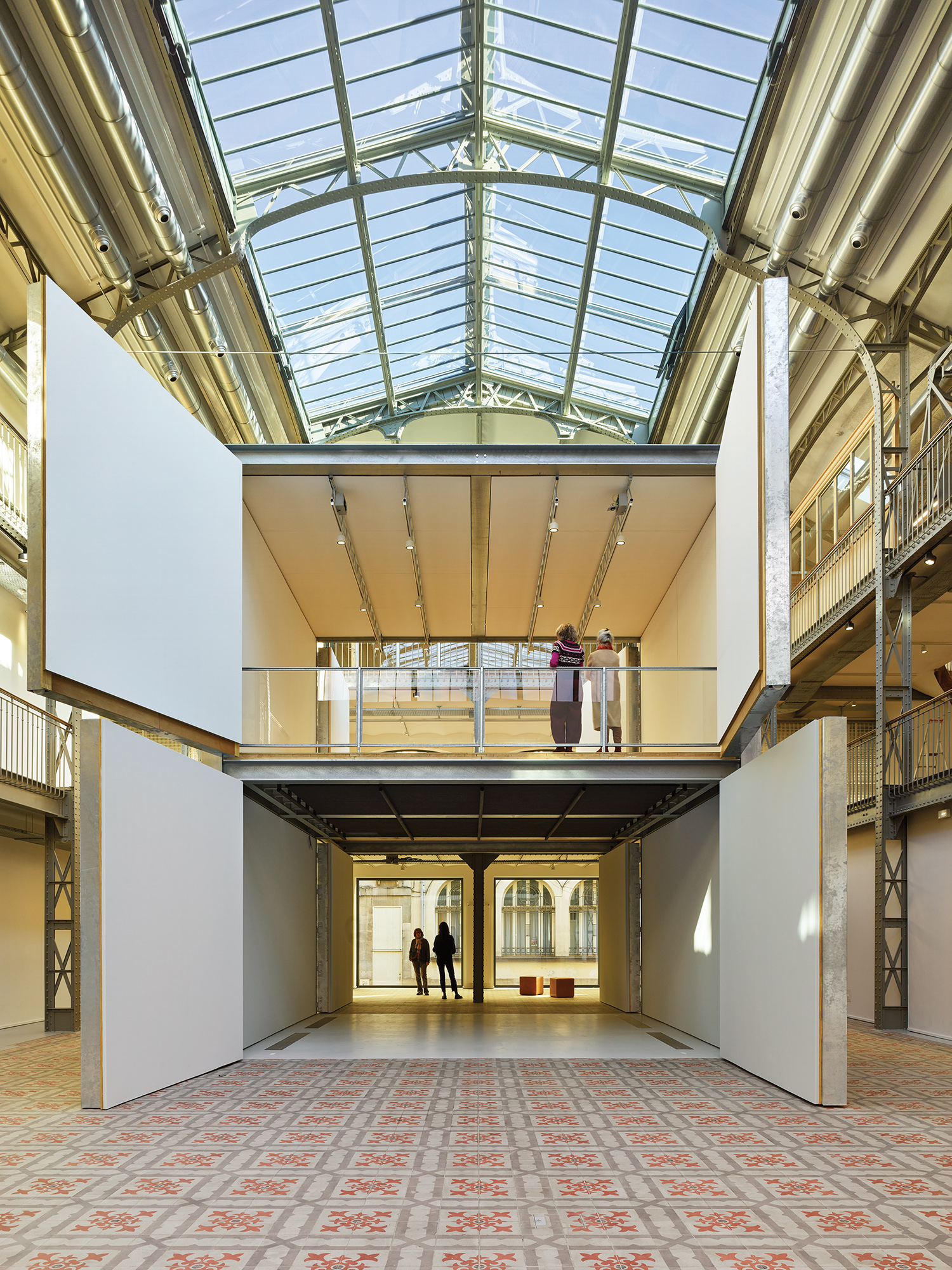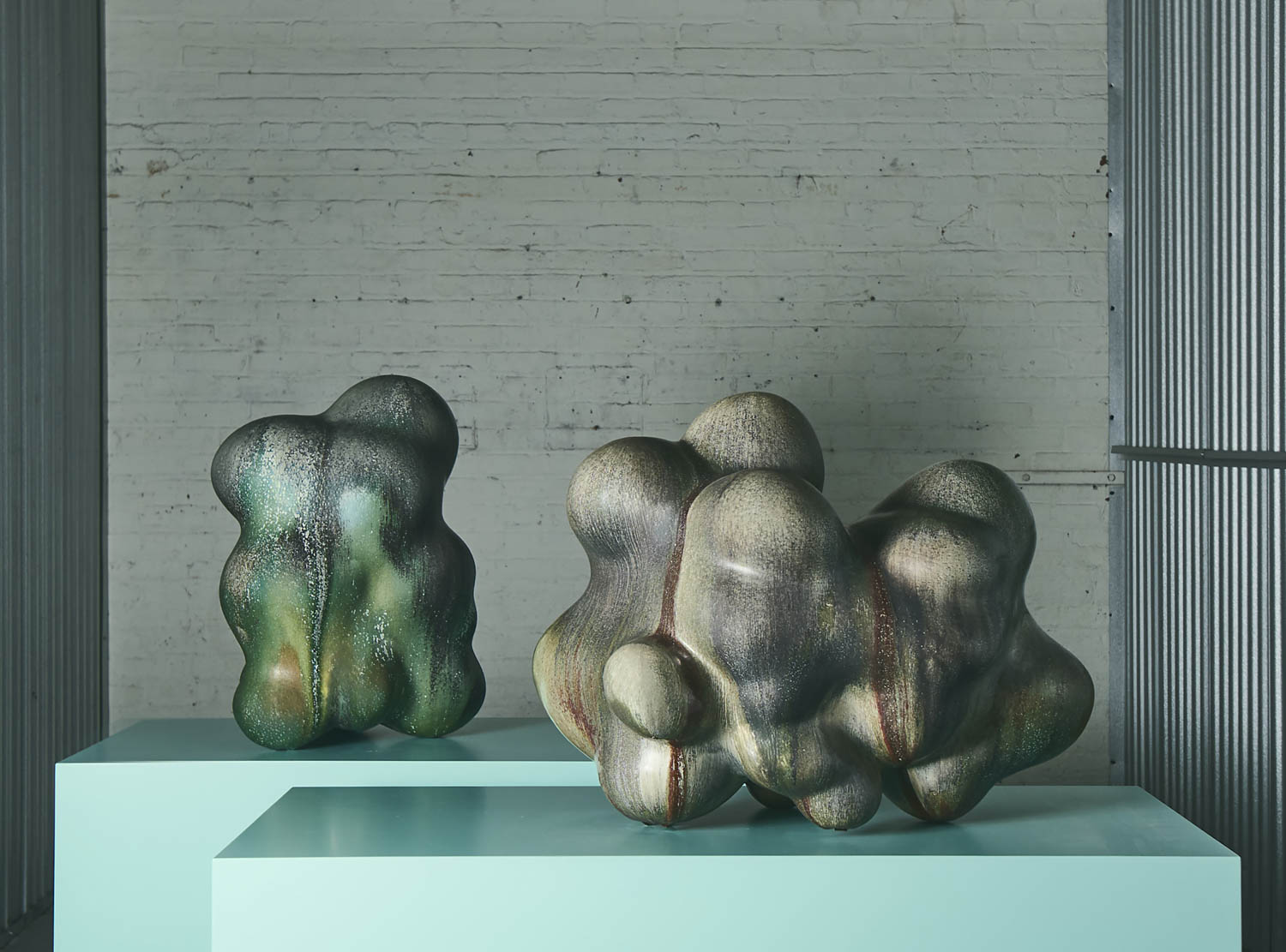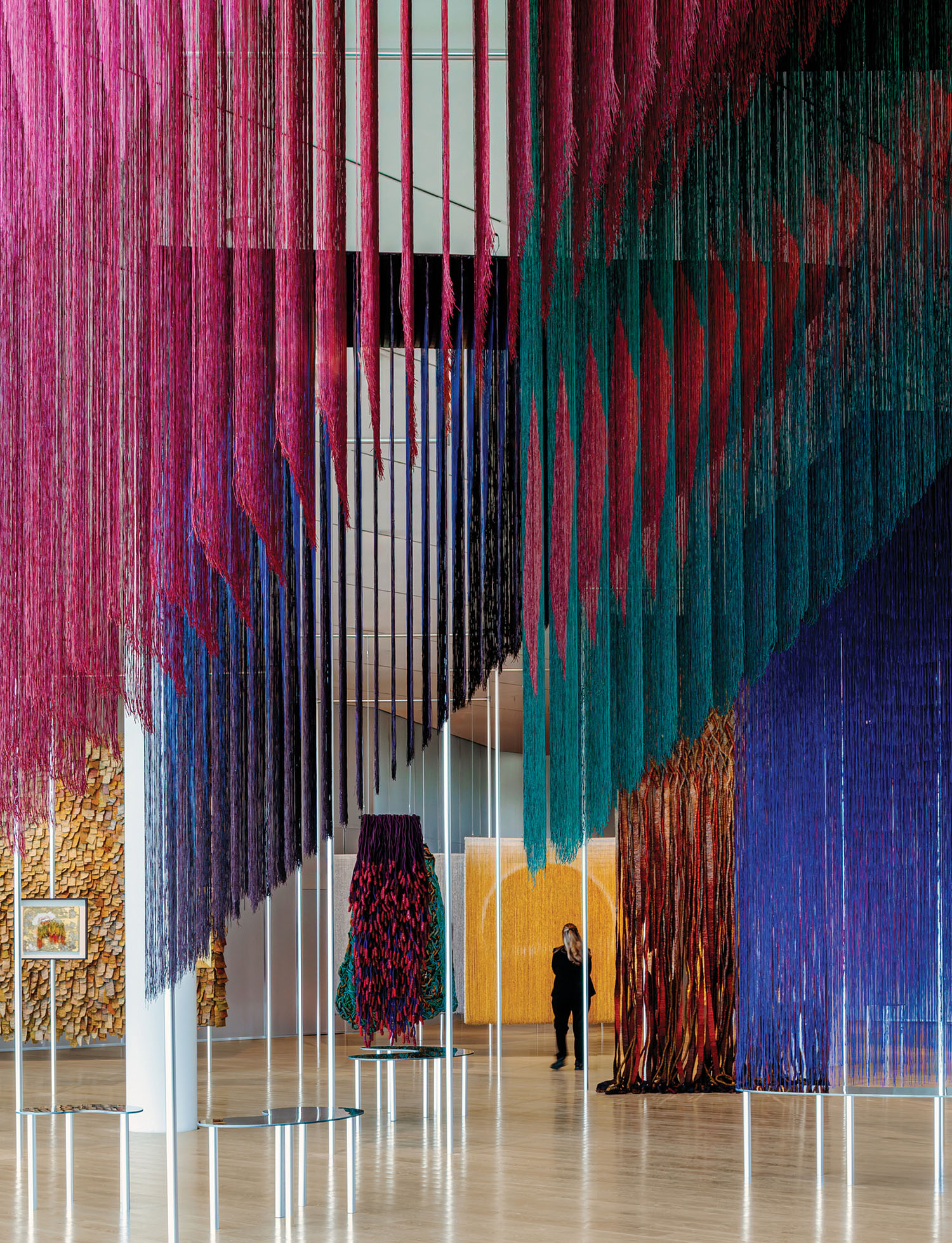Auer Weber and Christophe Gulizzi Architecte Create Dynamic Exterior for Arena du Pays d’Aix

Sport has risen to spectacle these days. And the Arena du Pays d’Aix in southern France is a response to that movement. Designed by Auer Weber and Christophe Gulizzi Architecte, the exterior of the 250,000-square-foot elliptical building is as engaging as the activities happening within—mostly handball but also basketball and hockey games, boxing matches, concerts, and other entertainment. “Today, an arena is a contemporary theater, a bridge between sport and culture,” Christophe Gulizzi says. “Ours is an allegory to energy and movement.”
He’s referring to the facade’s aluminum ribbons. They increasingly protrude as they rise up three stories, the uppermost level cantilevering 40 feet. Their stacked orientation also subtly guides visitors toward the entrance, a ground-level expanse of glass panels.
Inside is equally dynamic, encompassing a 6,000-seat multifunctional hall with a modular platform offering 17 different configurations, and the sports hall with over 1,000 seats and retractable bleachers. In addition to the complicated programming, the teams had to comply with a short timeline, completing the project less than three years after the initial competition. But, like athletes, architects love a challenge. Auer Weber partner Moritz Auer states: “We never lost sight of our goal.” Spoken like a true champion.
Watch a video walk-through of the stadium:


