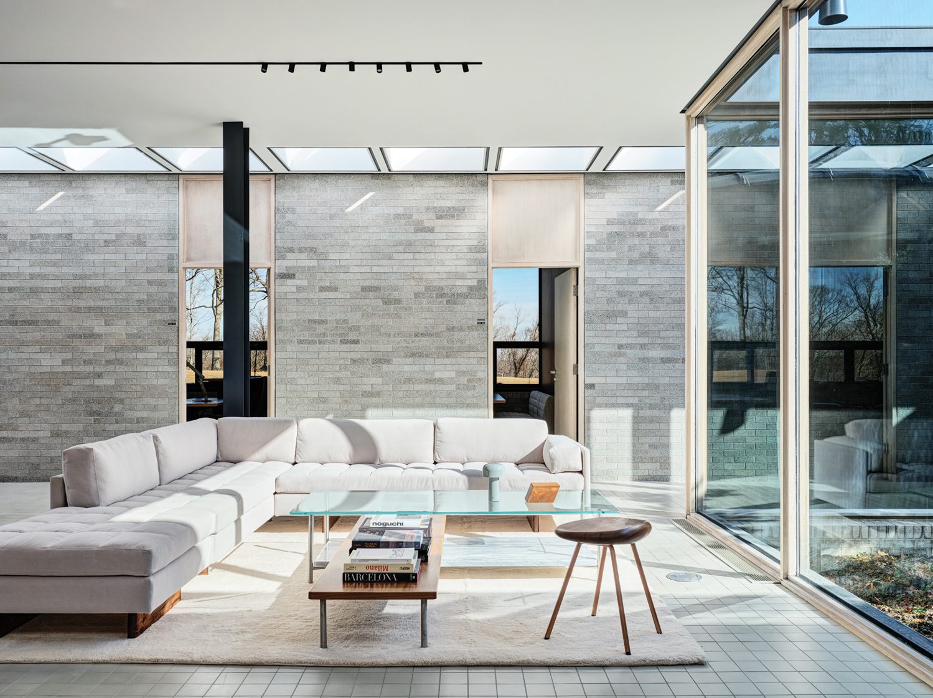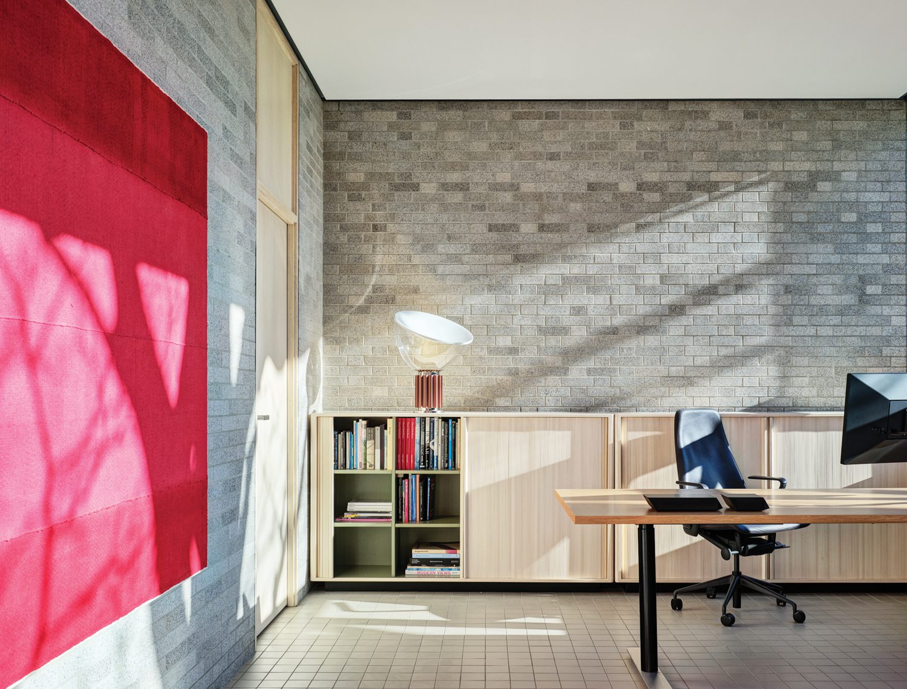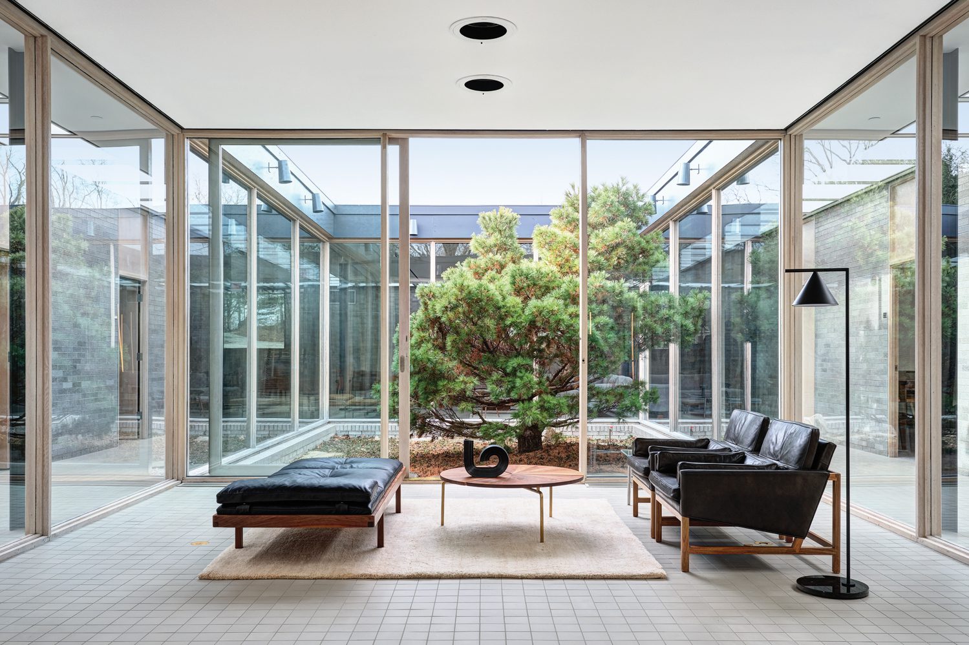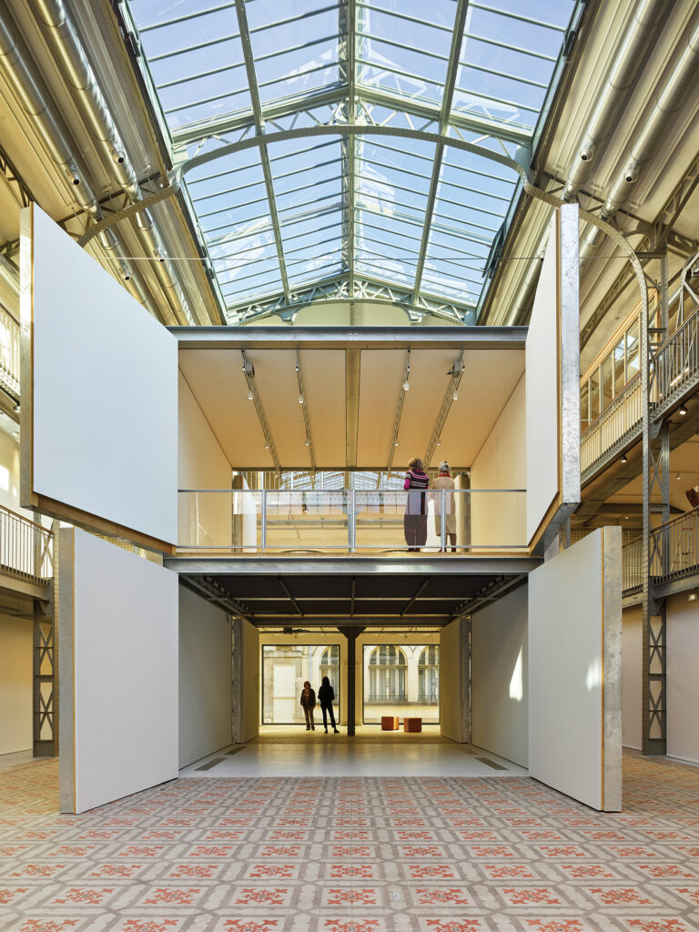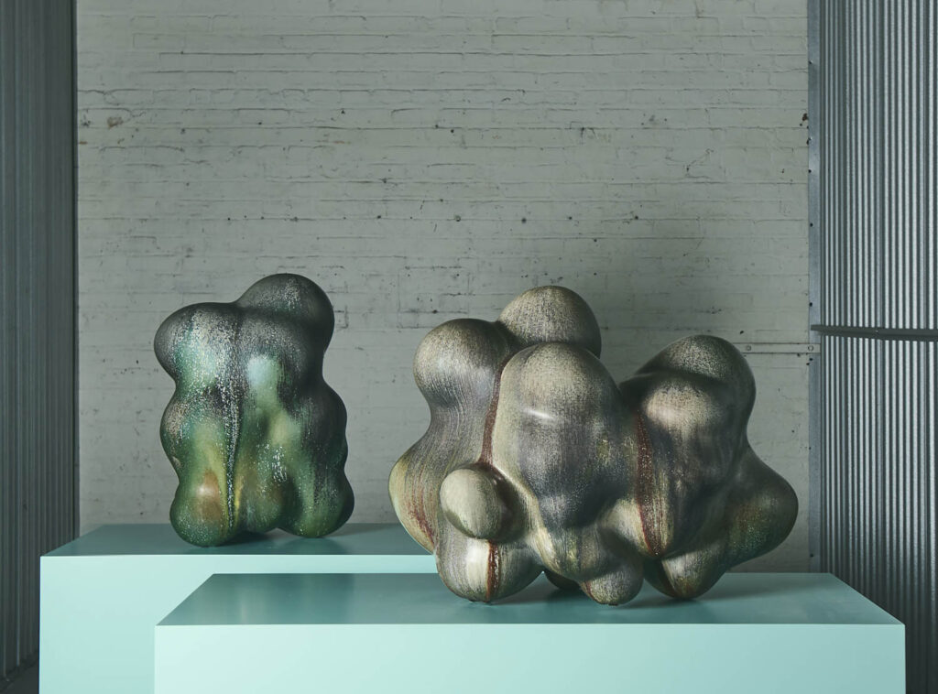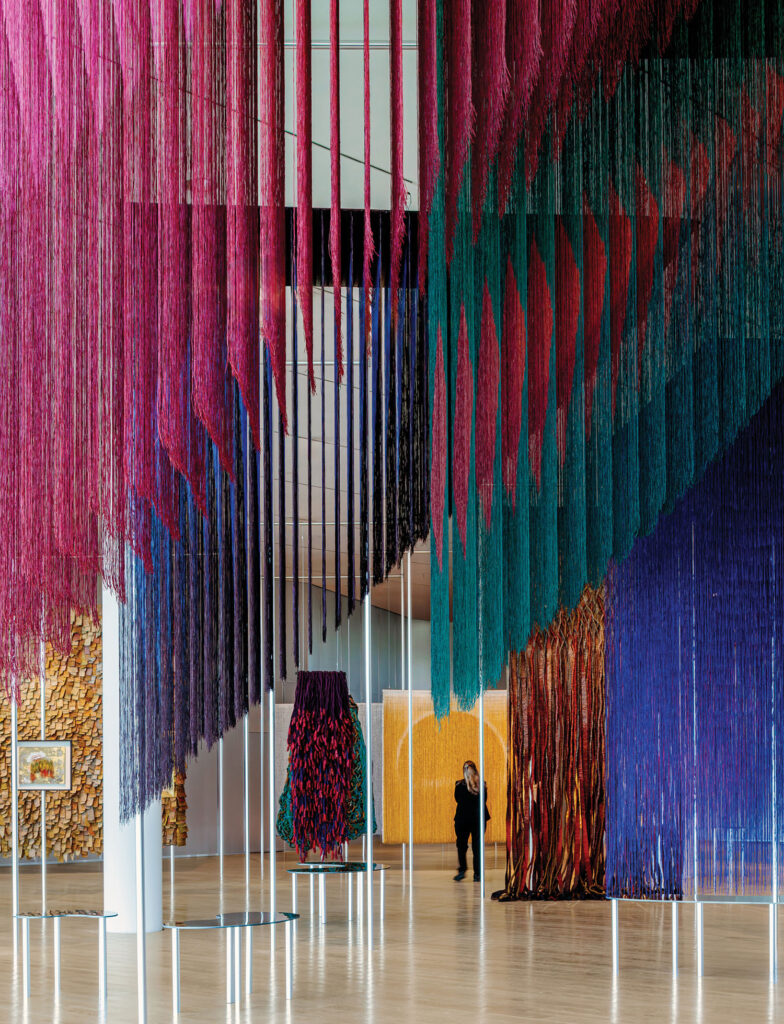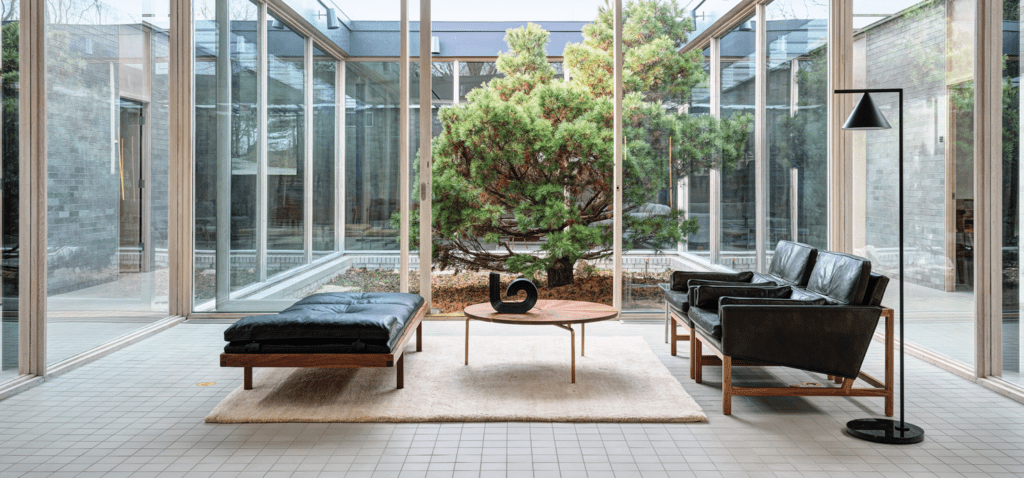
BassamFellows Revamps a Ridgefield, Connecticut Office Building
In 2003, Australian-born architect Craig Bassam and American creative director Scott Fellows took Milan’s Salone del Mobile by storm with their Tractor Stool, an instant classic that distilled their shared vision—to combine modernist principles with refined craftsmanship and luxurious, natural materials—into a single, elegant form. Since then, their multidisciplinary studio, BassamFellows, has applied that aesthetic, dubbed Craftsman Modern, to architecture, furnishings, and even apparel.
Summer 2021 saw the partners with a pair of exhibitions: “BassamFellows: Carve, Curve, Cane” at R & Company gallery in New York, which installed their sculptural furniture among Jean Arp bronzes; and “Modern in Your Life: Design and Art at the Schlumberger Building,” curated by James Zemaitis and Erica Barrish, in which their own work joined rarely seen pieces by Josef Albers, Laszlo Moholy-Nagy, Jens Risom, and others to fill the studio’s new Ridgefield, Connecticut, headquarters. The single-story atrium-style HQ—a 1952 Philip Johnson office building, the architect’s first nonresidential project, which Bassam and Fellows have delicately renovated—is just a few minutes from their own restored residence, the 1950 Hodgson House, also by Johnson. On a recent rainy afternoon, the two gave us a tour of their steel, glass, and brick home away from home.
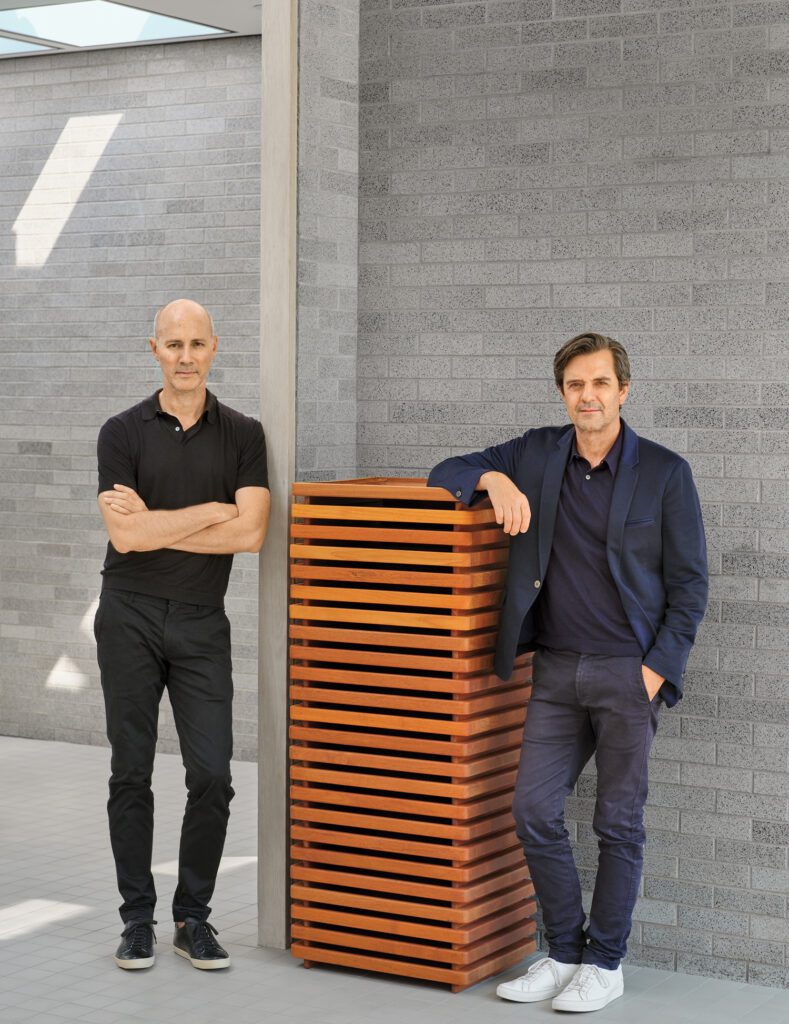
Interior Design: How did the Schlumberger building become your headquarters?
Craig Bassam: My parents live in Sydney and have visited us often. They’re very chatty and happened to talk to a woman on the Ridgefield town council. They always mention me as ‘their son, the architect who lives in the Philip Johnson house,’ and she responded that the town had a Johnson building they were worried about because they weren’t so well versed in preservation.
Scott Fellows: Our dream was always the idea of a modernist building set in nature. We’ve done a lot of residential restoration projects. We’re quite proud that we totally rebuilt our previous home—a 1956 house in New Canaan by noted modernist architect Willis N. Mills—from soup to nuts. It was added to the National Register of Historic Places after the renovation, which is unheard of.
ID: What was the state of the Schlumberger building when you found it?
SF: It had sat vacant for several years and was quite water damaged. We all went into the project in 2010 thinking it would be a certain amount of work. It was 10 times more than we ever imagined. For instance, the woodwork, which is red oak, had turned orange from years of office workers smoking. We hand-sanded and bleached it all.
CB: The steel columns are now dark gray, not the black they were. We replaced the vinyl flooring with French quarry tile the same color, which gives a continuous field in all the public spaces. The original offices were always done in carpet, so we put new carpet back in them.
SF: The walls between the hallways and offices are just one brick thick, so you get these beautiful, thin, bladelike elements. At night, if all the lights are on, you can see the full cubic volume, which didn’t exist before because the previous owners had lined the walls with bookcases for storage. Any replacement bricks are made by the same Pennsylvania company Johnson used, which employs a glazing process with iron fragments that gives the masonry a variegated, mottled color. The brickwork in the Hodgson House is identical.
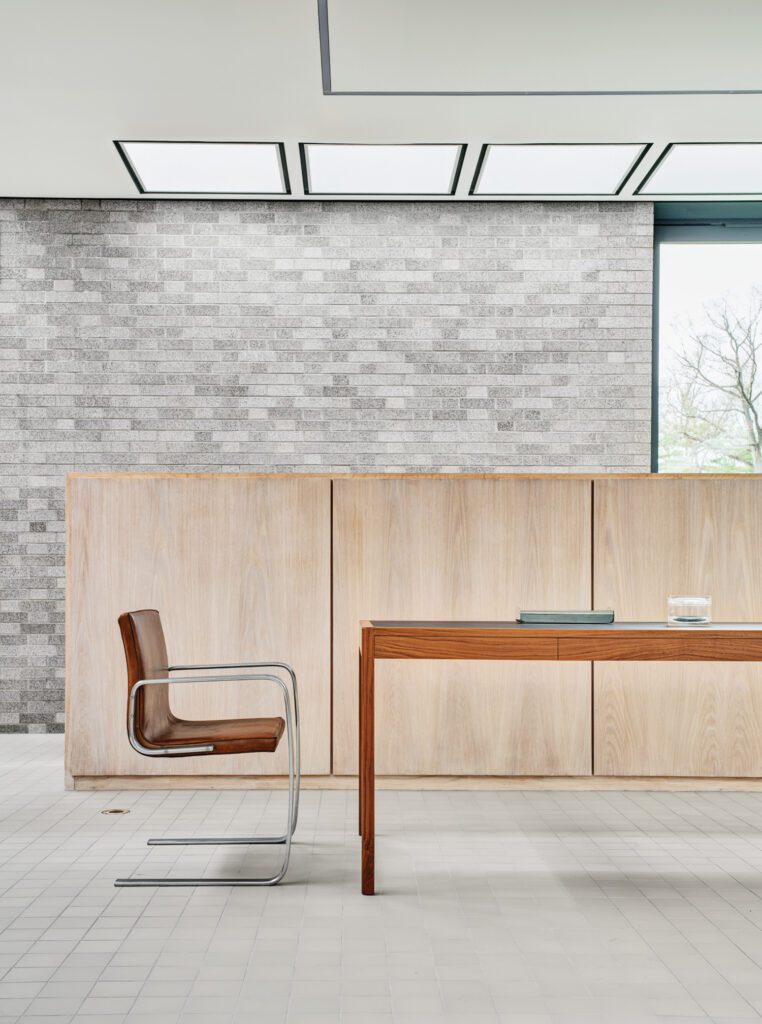
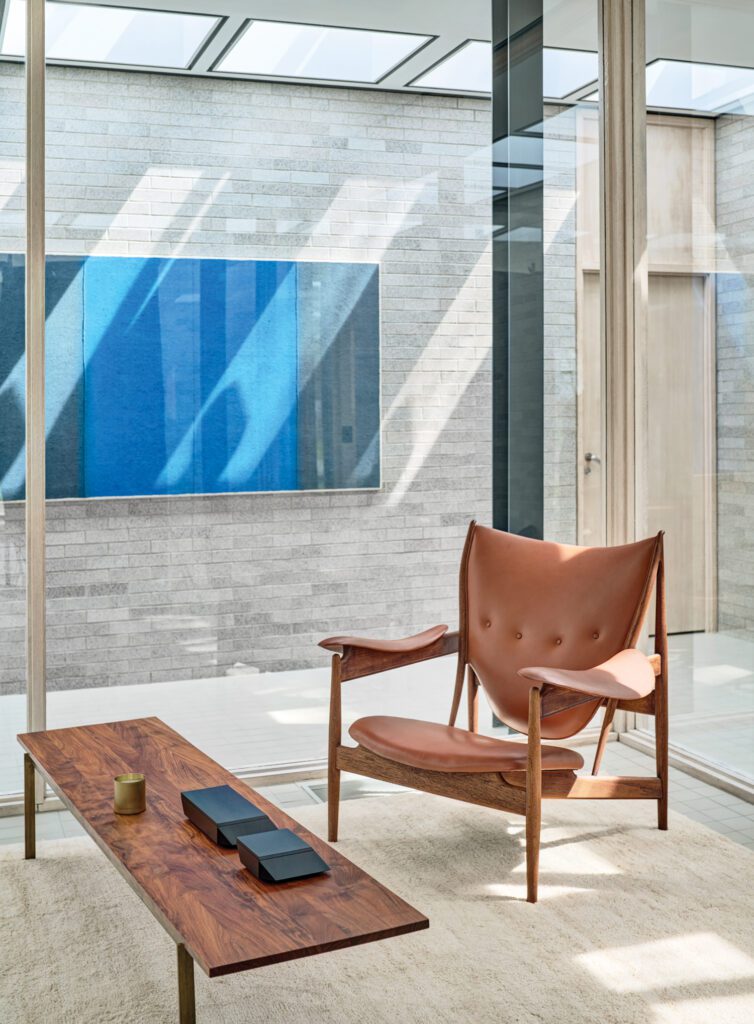
ID: How is the renovated structure as a workplace?
SF: It has a real optimism, with all that light and air thanks to the open courtyard. Its mixture of industry and craft, the rationality and clarity, and the material palette all sit very well with what we do.
CB: It feels more like a study than an office, which is what we believe in and love—the idea of blurring life and work together. There are a million suburban houses that are maybe not quite this good architecturally but could be effectively rethought in a similar way.


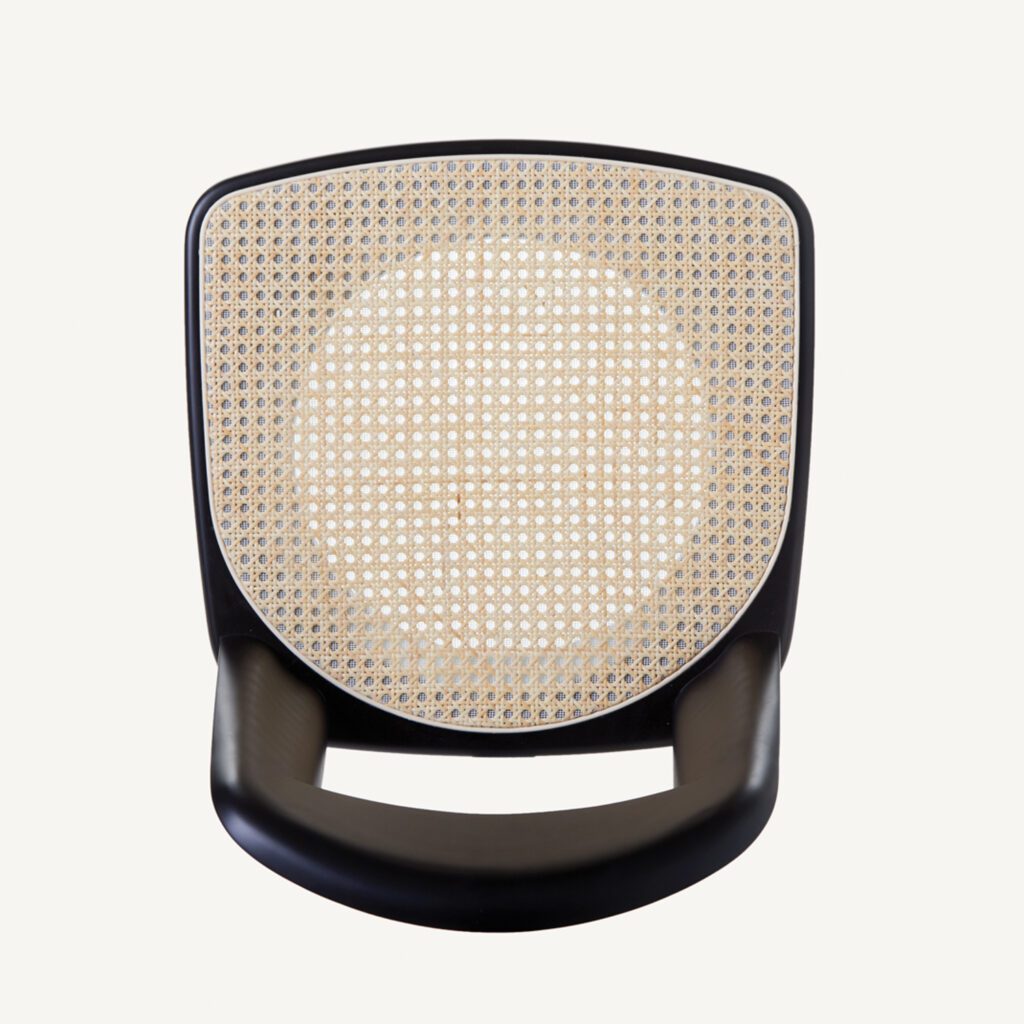
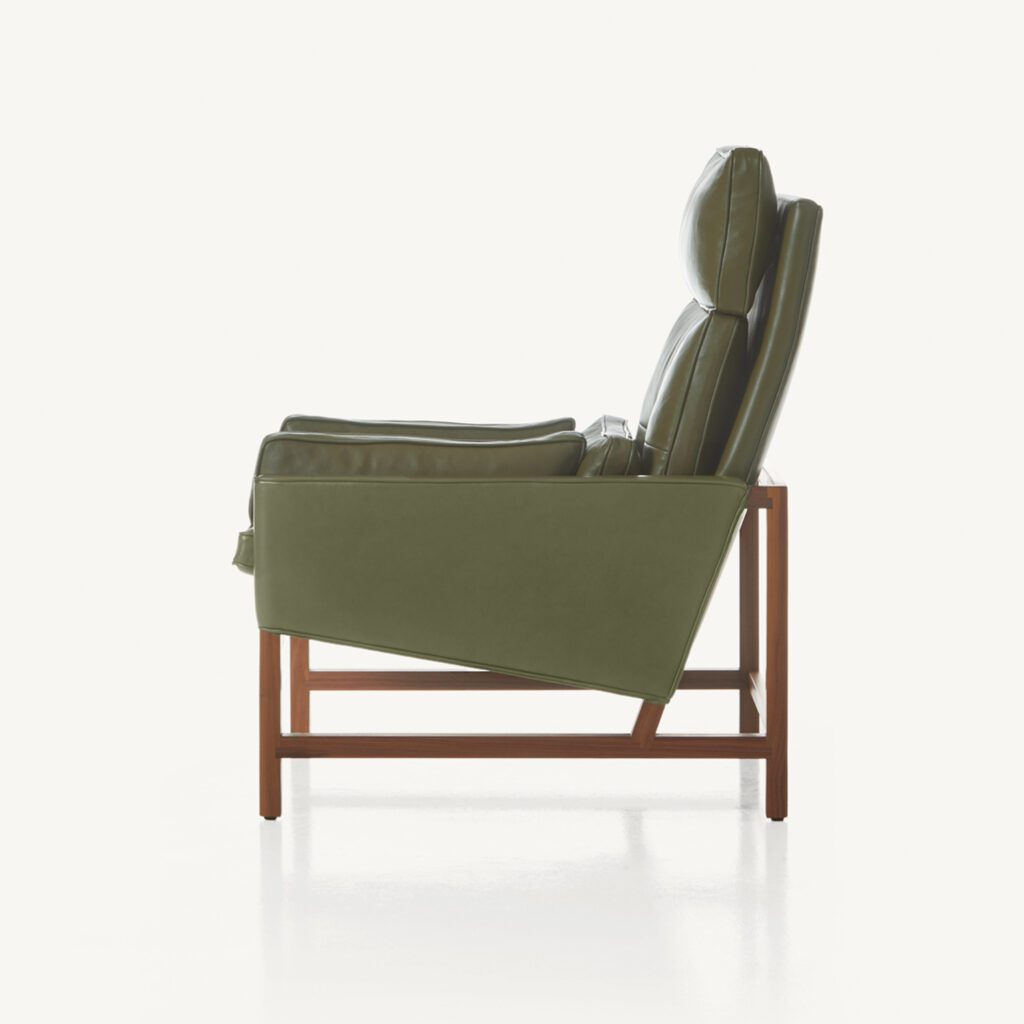

more
DesignWire
A Contemporary Art Center Blooms Inside An 1893 Eiffel-Style Icon
Jakob+MacFarlane reimagines a historic textile warehouse as Frac-Artothèque Nouvelle-Aquitaine, a 21,000-square-foot contemporary art center.
DesignWire
10 Questions With… Chris Gustin
Ceramic artist Chris Gustin dives into the dynamic exploration of movement and nature in his largescale works and his show at the Donzella gallery.
DesignWire
A Career In Color: Explore Olga De Amaral’s Retrospective In Miami
Explore a different perspective on color with textile artist’s Olga De Amaral’s retrospective at the Institute of Contemporary Art, Miami.
