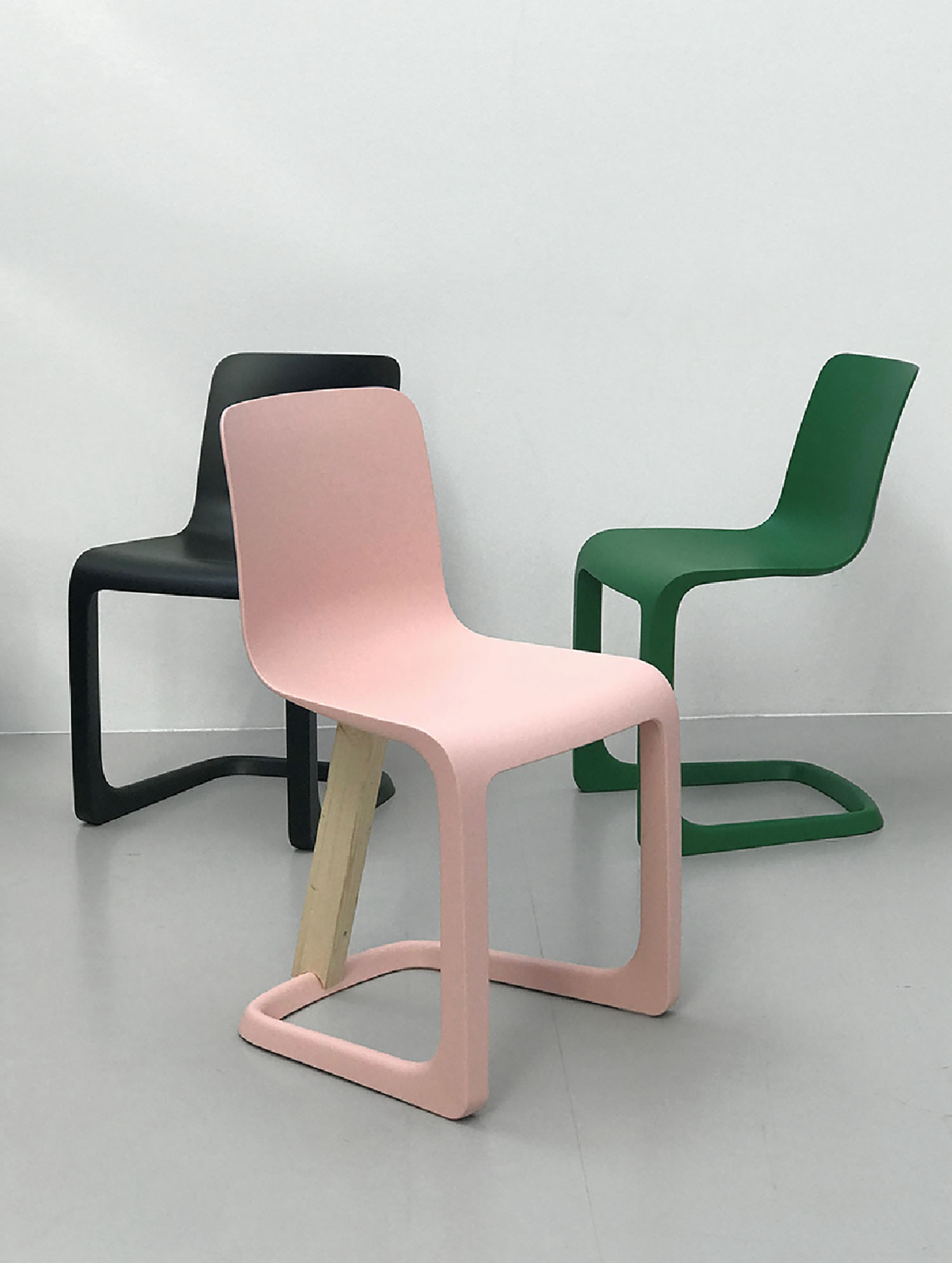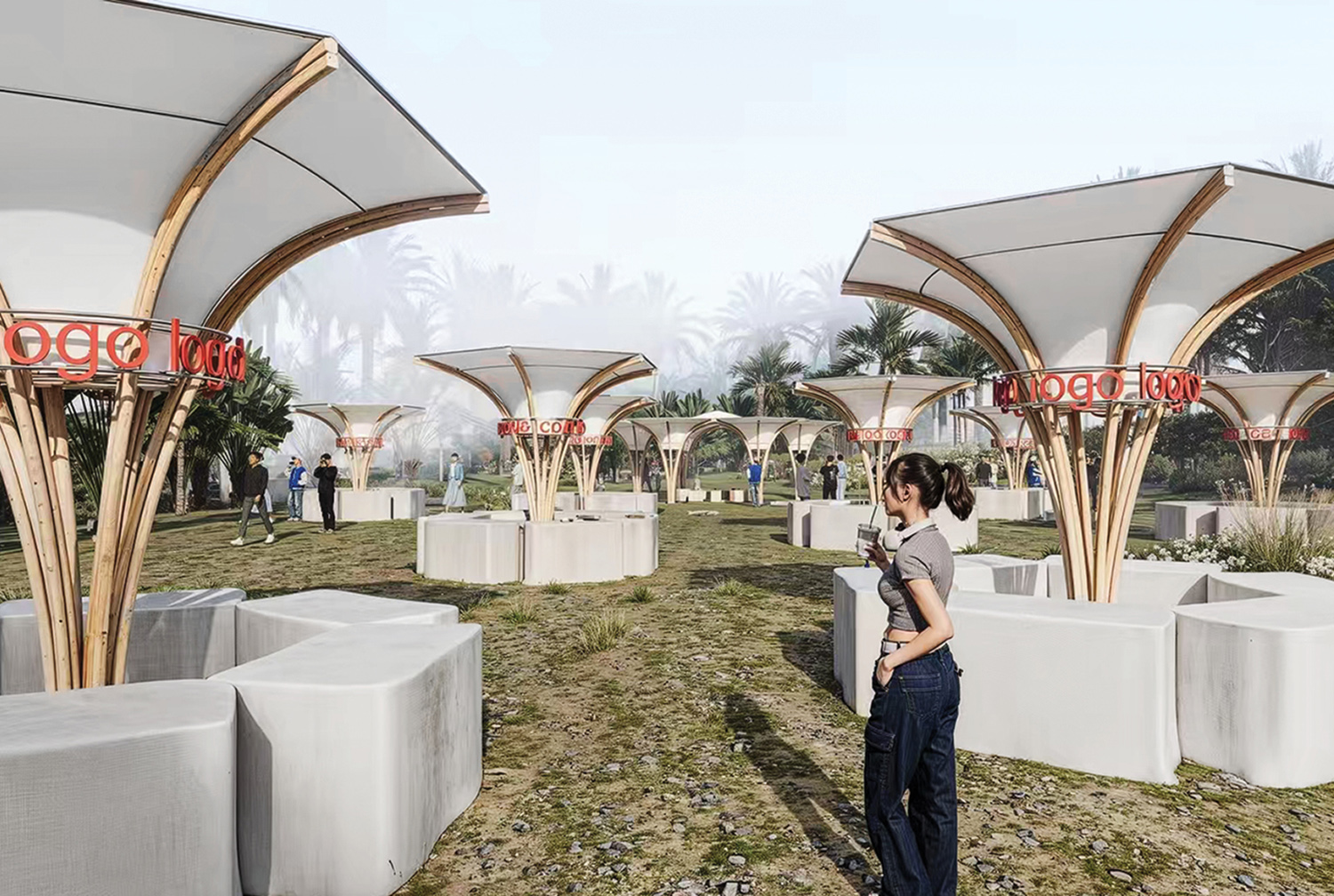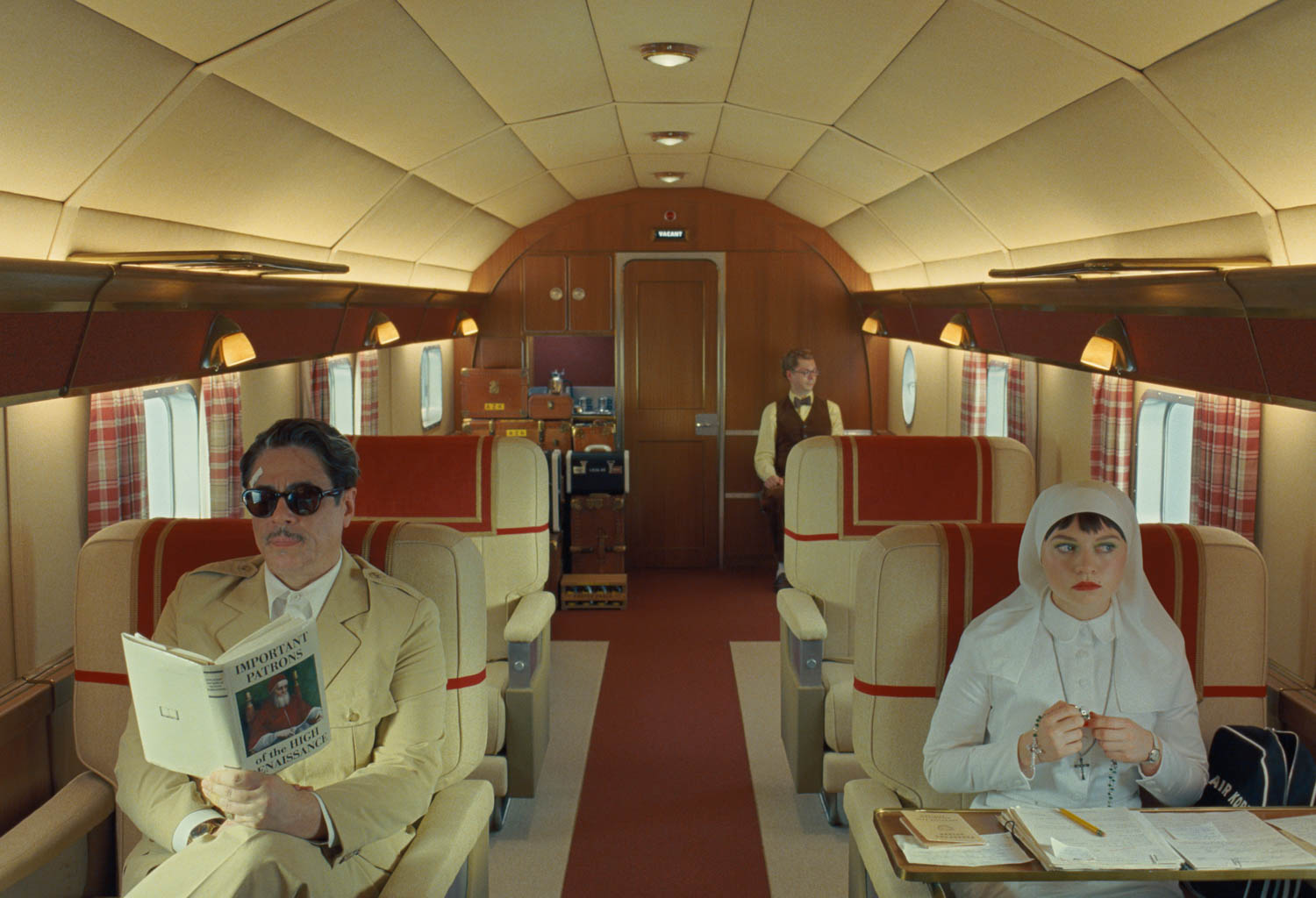Bigger is Better: Ahrens Grabenhorst Architekten Fills Former Bank
Roger Ahrens and Gesche Grabenhorst faced a problem. But it was a good problem to have. Ahrens Grabenhorst Architekten had run out of room in Hannover, Germany, as an increase in work, mostly large institutional projects, necessitated hiring more staff. A full, 4,300-square-foot floor in a former bank fit the bill, more than double the size of the firm’s previous studio. Since the bank space dated to the 1980’s, a gut renovation ensued. (Orientation around an atrium was basically the only element retained.) The result: supremely sleek, nearly all-white environs. However, a 66-foot-long wall in the office area boasts 1,635 cards from the RAL Design System—a veritable rainbow of color swatches, handy for project planning.


