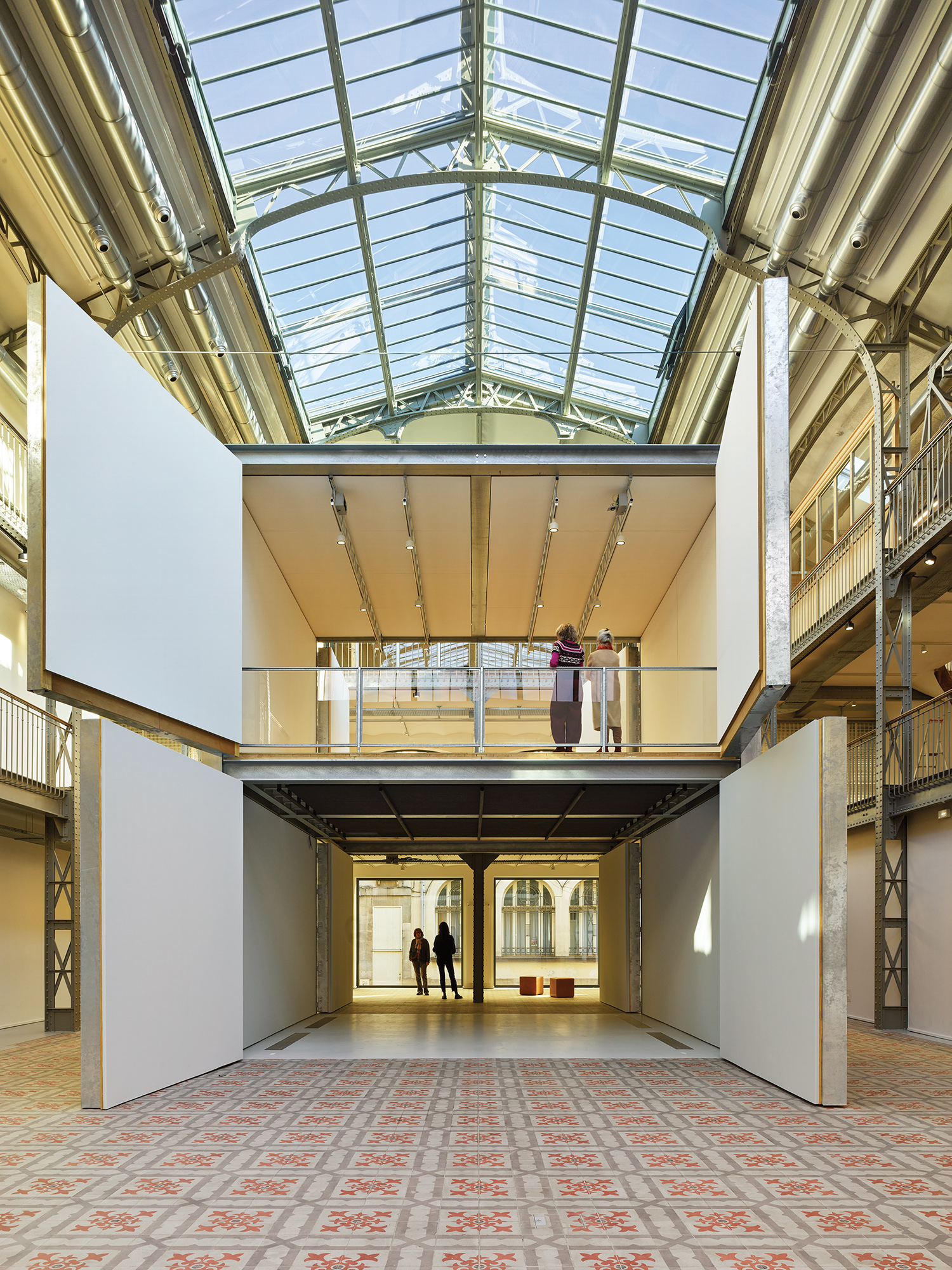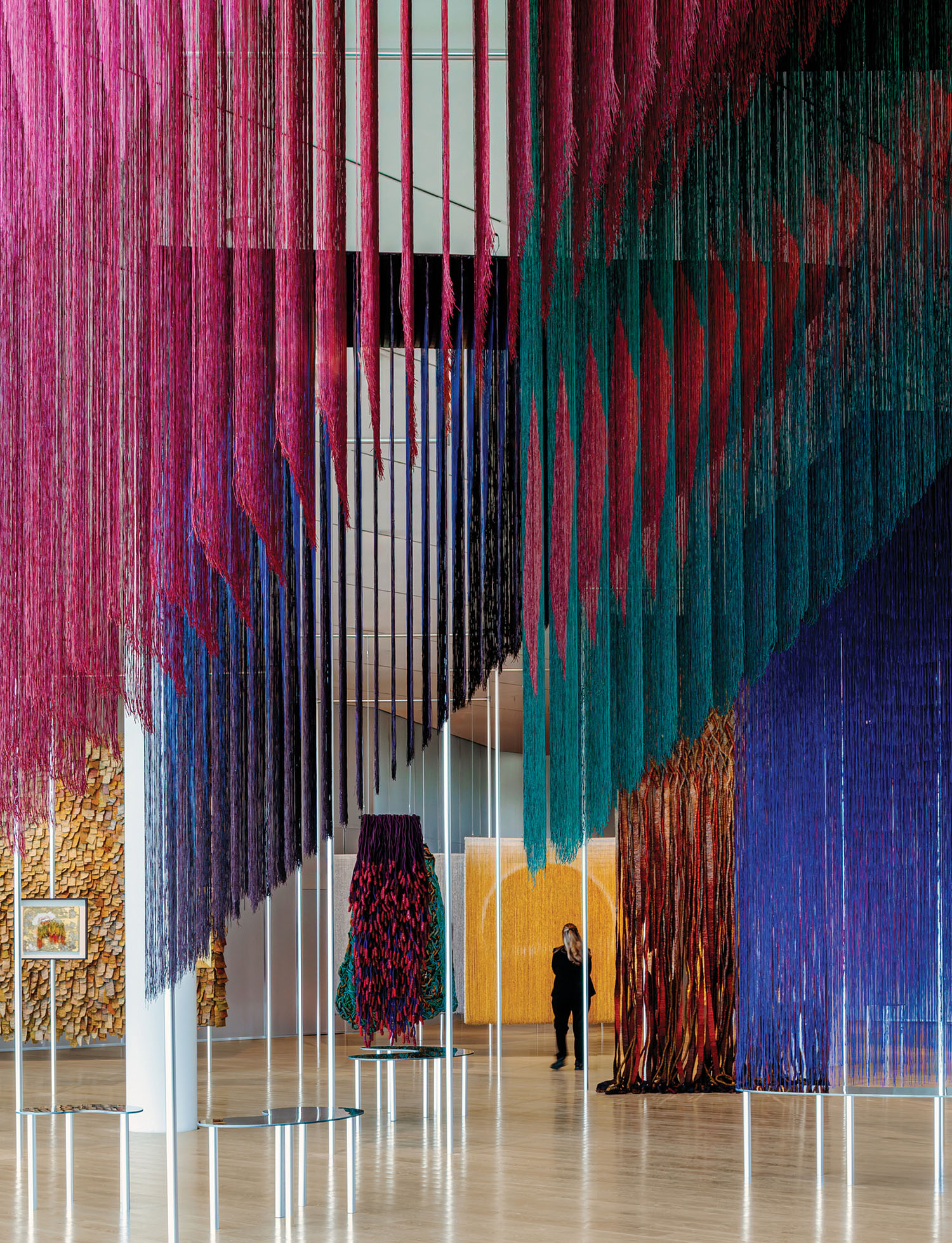Black Butte Ranch Unveils Green Transformation by THA Architecture
Black Butte Ranch, a resort community near Sisters, Oregon, recently unveiled a vast redevelopment plan—designed by Portland, Oregon-based THA Architecture—to sustainably restore and expand the heart of the 1,800-acre complex. For more than 40 years, the resort has attracted visitors with pristine views of the Cascade Mountains and a picaresque backdrop for recreation and relaxation, but the additions speak to today’s needs: a new pool house, swimming pool, bistro with poolside seating, and a recreation center.
The ranch will preserve much of its original, award-winning Country House condominiums, as well as the main Black Butte Main Lodge to provide the architectural setting for the redesigned complex. THA’s intent with redevelopment is to marry landscape and design, to fashion new infrastructures that fully embrace the natural world that surround them. In doing so, the landscape design—developed with Walker Macy Landscape Architects— will be energy-efficient, environmentally responsive, and attentive to regional architecture. The materials and textures, both inside and out, are inspired by the nearby volcanic rock, Ponderosa pine trees and the iconic forms of the mountains visible in all directions.
“The design blurs the boundary between the incredible landscape of the area and the spaces within the building,” says Corey Martin, THA Architecture principal. “From a distance its form blends into the contours of the lake and the Cascade mountains on the horizon beyond. Once inside, the building frames the experience of the landscape to intensify our connection to it, offering opportunities to appreciate the best qualities of every season.
THA Architecture—with an established reputation for sustainable design—is a fitting partner for Black Butte, whose mission is to enrich the long-standing tradition of environmental stewardship. In response, founder Thomas Hacker and the firm built with regional materials to reduce transportation costs and boost local economy. The new buildings lining the pathway between the lodge and renovated parking lot will incorporate passive solar energy strategies for roof overhangs and window locations, shielded light fixtures for minimized light pollution, and natural ventilation and light.


