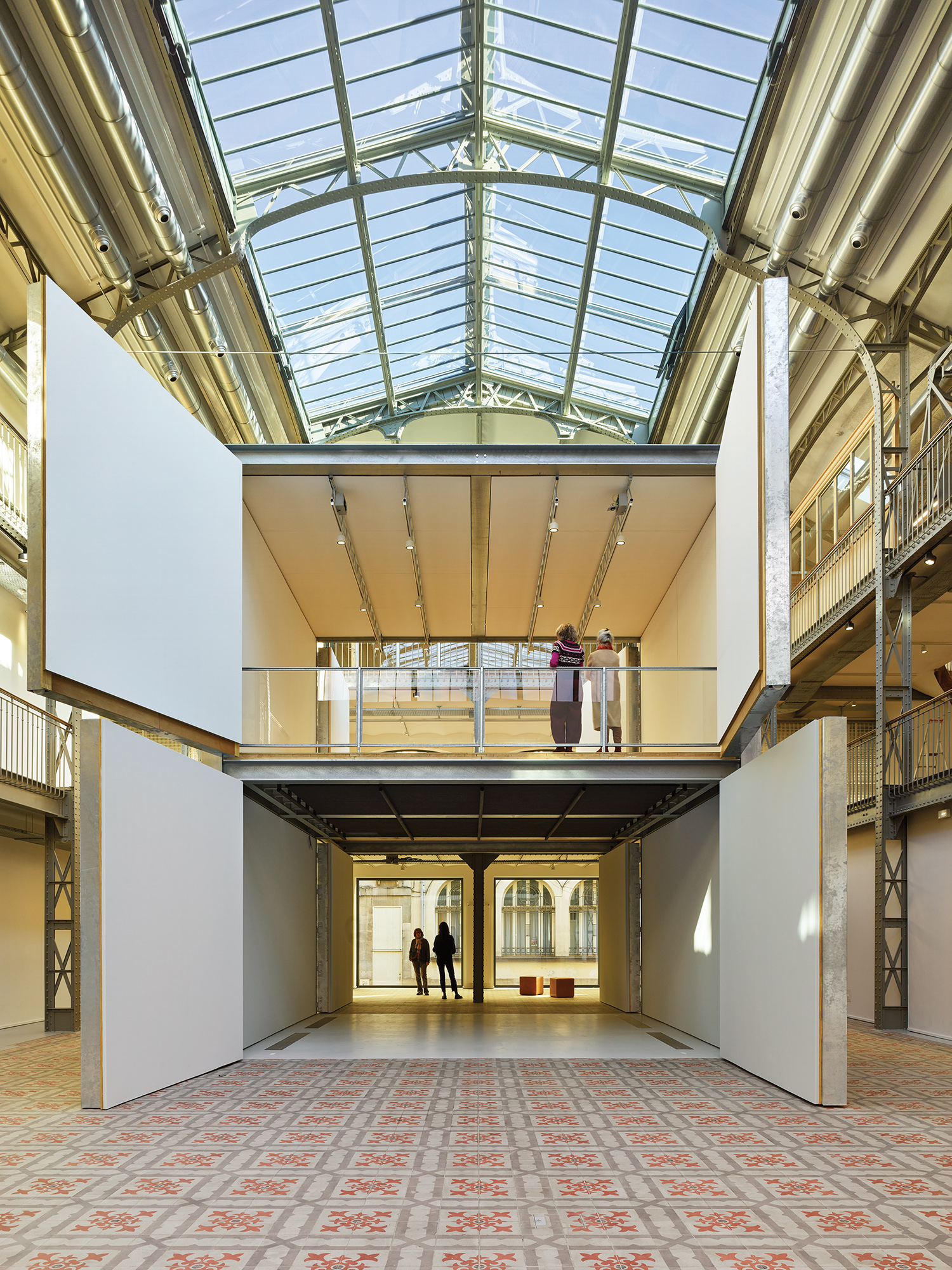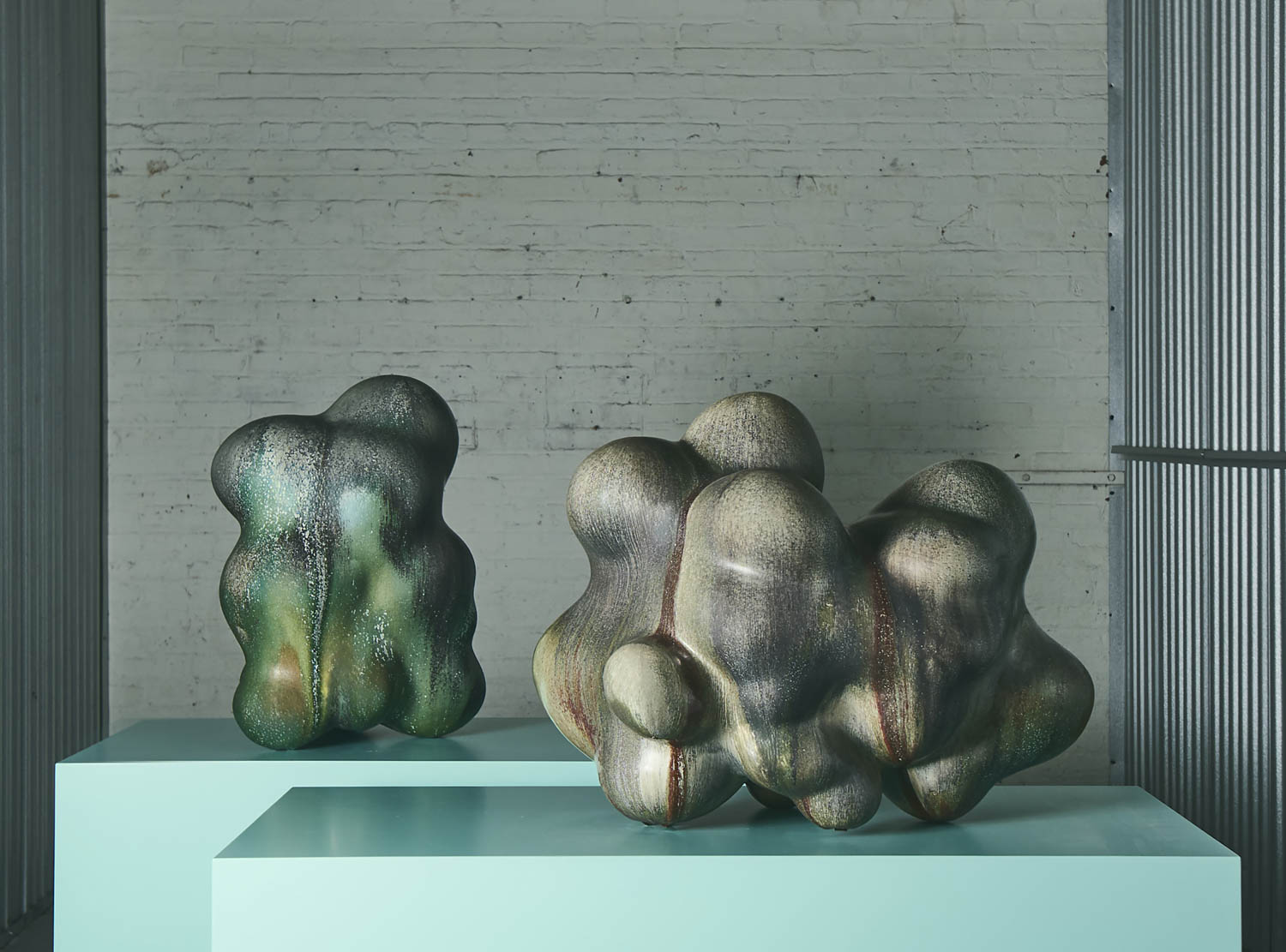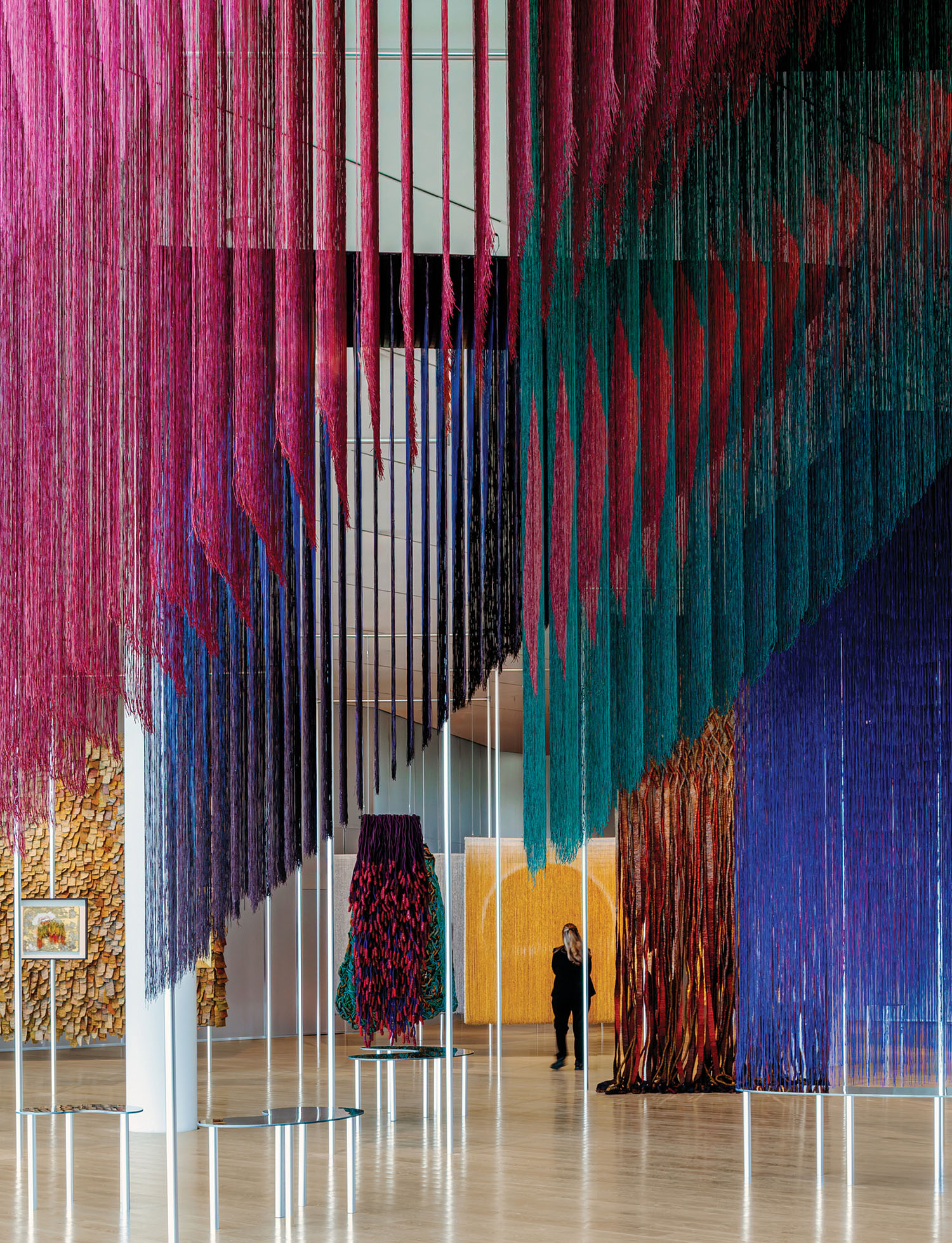CetraRuddy Designs Interiors for 200 Amsterdam Condominium by Elkus Manfredi Architects
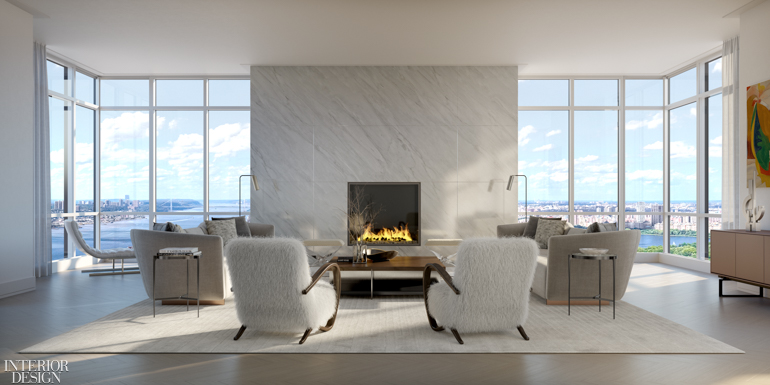
At a recent topping-off celebration for 200 Amsterdam, a 52-story condominium tower by Elkus Manfredi Architects on Manhattan’s Upper West Side, guests were treated to a preview of the 360-degree views of the Hudson River, Central Park, and New York City skyline that will be available to future residents of the eight full-floor and two duplex penthouses, as well as the majority of the 112 one- to five-bedroom units. The building’s completion is scheduled for 2020.
In the nearby showroom, attendees could walk through the living, kitchen and bathroom models designed by New York-based CetraRuddy and take a look at big-screen renderings of 20,000 square feet of public spaces that include a Fitness Center and Spa with a 75-foot heated saltwater pool, a Club with a library, lounge and private dining room; and a Children’s Playroom with a performance stage and costume areas inspired by neighboring Lincoln Center.

At 668 feet in height, 200 Amsterdam towers over the neighborhood landmarks from which it takes its inspiration: the grand pre-war apartment buildings of Central Park West. Elkus Manfredi’s design for the condominium’s façade is a modern take on Art Deco featuring faceted panels paired with expansive windows to create a distinctive and more contemporary appearance. The tower’s exterior is comprised of an insulated glass curtain wall with aluminum framing, while a back-lit Art Deco pattern in stainless steel extends along the street-level façade.

CetraRuddy was tasked by developer SJP Properties with designing the interiors of the residences, which range from one to five bedrooms and feature gracious details associated with pre-war buildings, such as glass-cornered living rooms and entry galleries with marble floors and brushed-nickel inlay. The flooring choice—rift-cut white oak hand-sourced from the South of France and set in a chevron pattern—creates a sophisticated tone and is complemented by contemporary kitchen finishes that include a Calacatta marble hood and a waterfall-edge island. Expansive master baths feature slabs of veined white Bianco Batida marble, a Calacatta Cielo feature wall, and patterned Iceberg marble flooring. Select units also have freestanding bathtubs and steam showers.
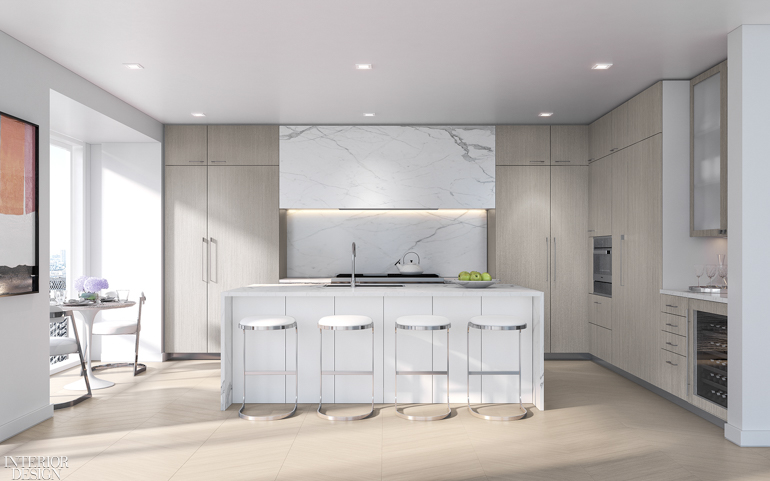
“At 200 Amsterdam, we wanted to tip our hats to everything we love about the best Upper West Side pre-war residences,” says Nancy Ruddy, founding principal of CetraRuddy. “To us, pre-war residences are very much about an elegant procession of spaces. We replicated this in our interior architecture for the project, and our material palette was chosen to complement this philosophy, while remaining very effortlessly modern.”
Ruddy notes that in the residences, “we used rich materials like light oak in the herringbone floors and portals to guide you from one room to the next, and even incorporated a nickel metal inlay in the foyer floors to accent and delineate that space.” Other small material choices throughout the interiors similarly echo pre-war design. “Our unconventional use of marble for the kitchen hoods is a very modern interpretation of the stone hearth that is so central to many older homes,” she adds.

The architecture of 200 Amsterdam brings in a lot of natural light, which the CetraRuddy team acknowledged in their design. “To enhance the bright and airy feel of the residences, we used a very light material palette that reflects the sunlight and makes the spaces feel more open,” says Ruddy. “That said, the interiors are not white boxes—they incorporate a wide but subtle variation in color and material pattern. The marble we sourced from Italy has a delicate vein pattern, and the light wood in the herringbone floors is cerused, enhancing the wood’s texture and pattern.”

The neighborhood was also a huge inspiration for the design team. “The building’s Upper West Side location and proximity to cultural institutions, particularly Lincoln Center, inspired us to design with a particularly sophisticated and cultured resident in mind, and the overriding aesthetic combines a modern and effortlessly luxe private members club with a deep appreciation for the arts,” says Ruddy. “Our lounge/library space is full of rich materials and has room for a grand piano, and our children’s room, which we’re calling the Little Composer’s Room, is heavily music-themed, with custom treble-clef shaped furniture and musical notes hanging from the ceiling.”
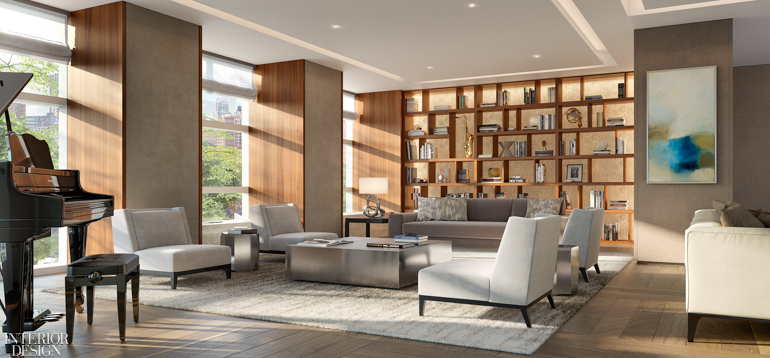


Read more: 10 Questions With… CetraRuddy
