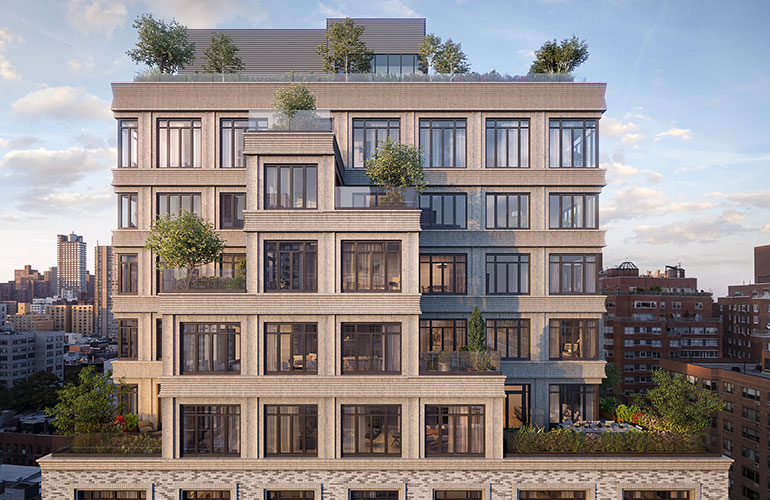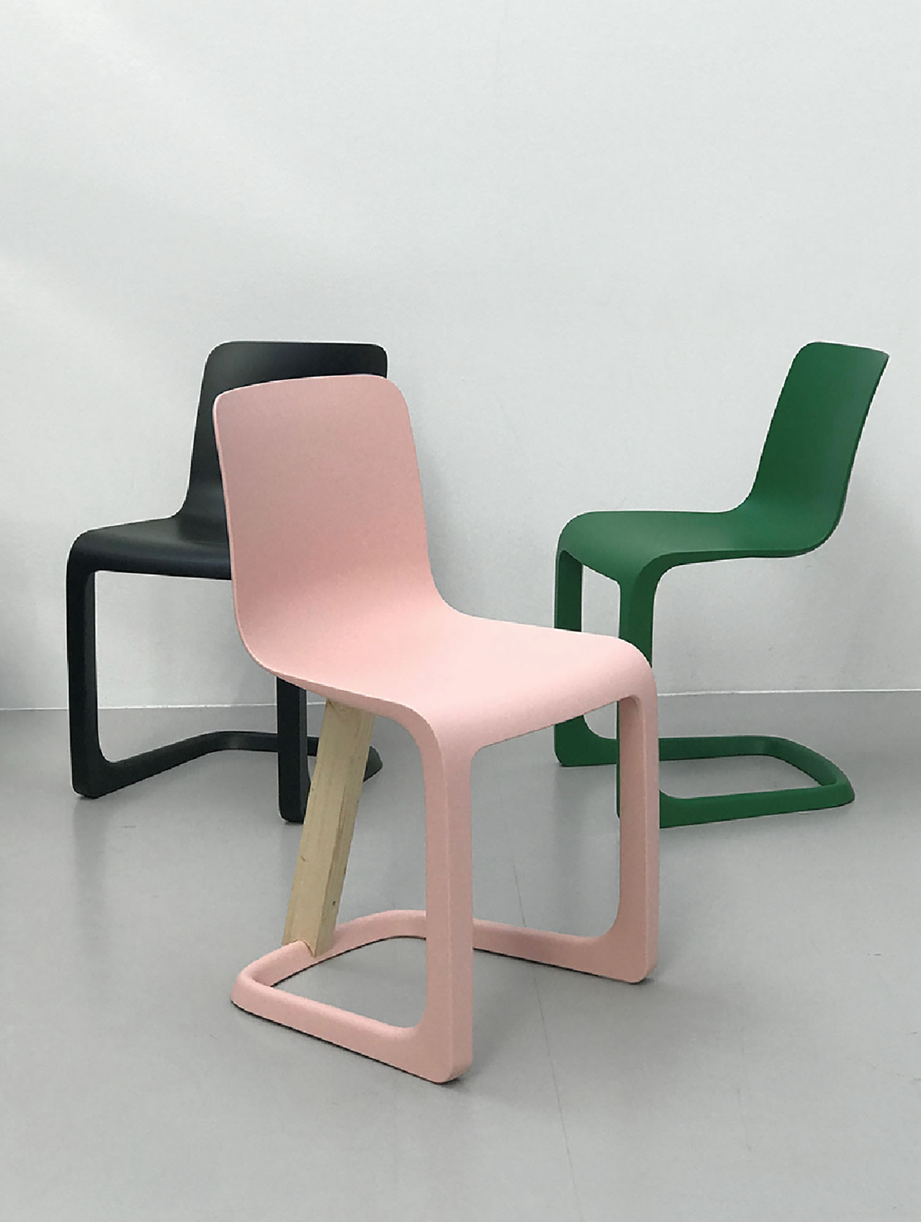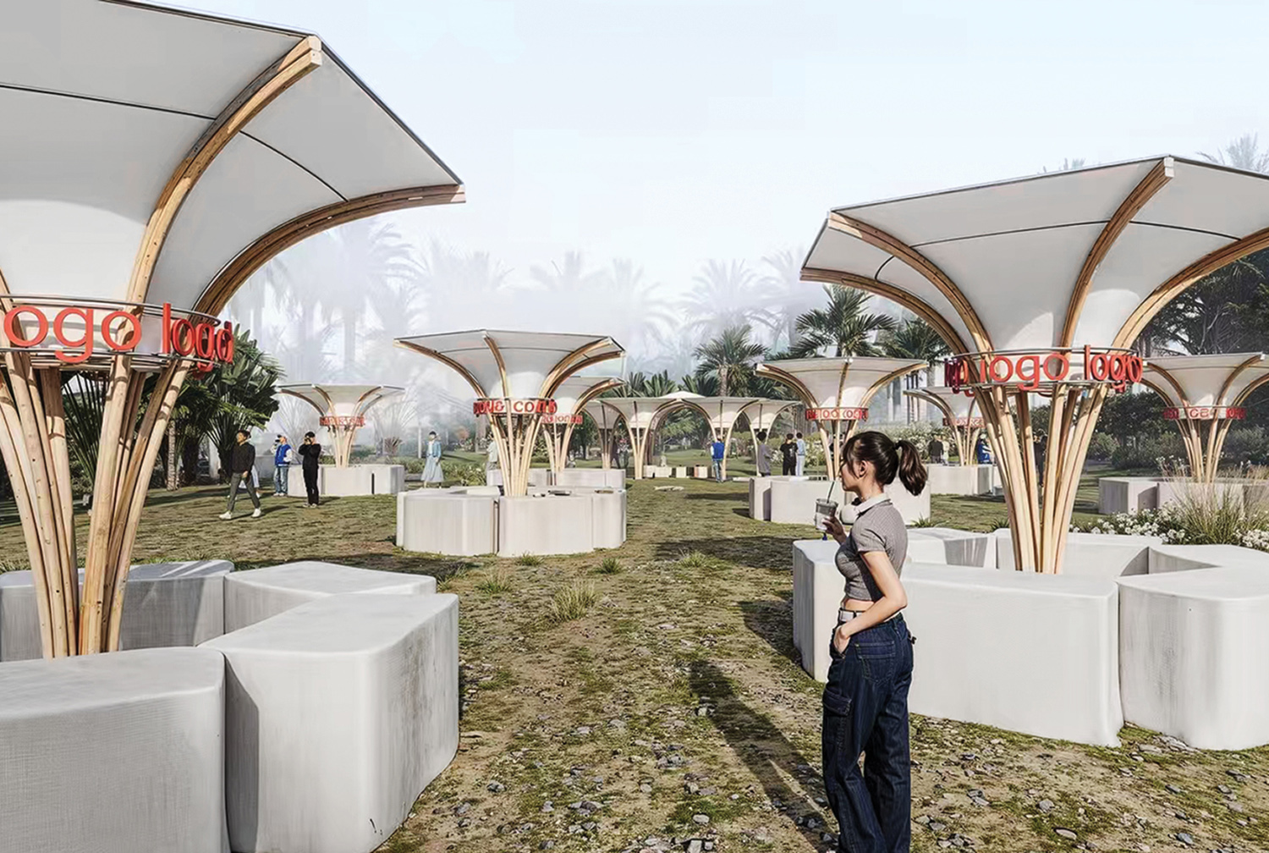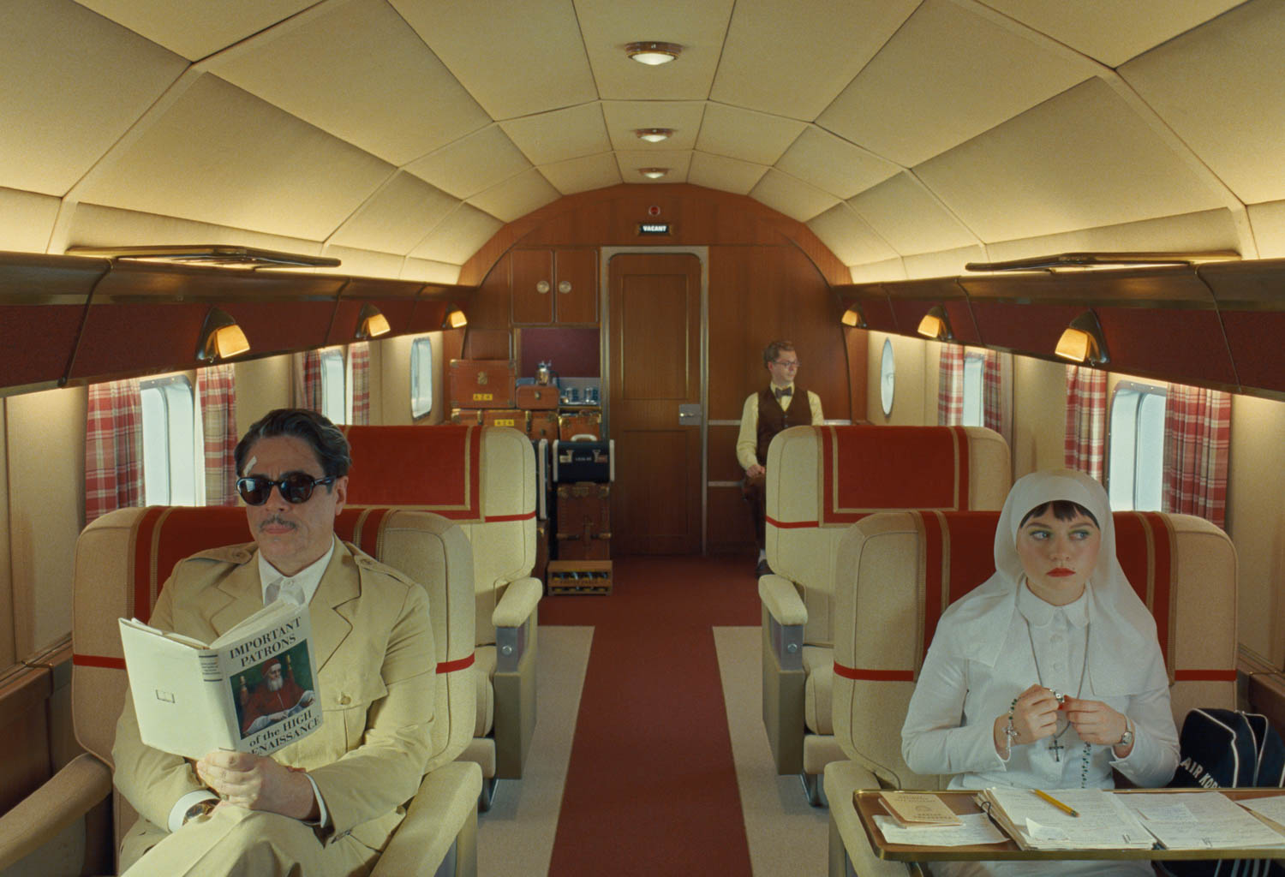Deborah Berke Transforms Her Own Neighborhood with 40 East End Avenue

Deborah Berke Partners and Lightstone have revealed renderings for 40 East End Avenue, a sumptuous boutique condominium building nestled in Manhattan’s intimate East End Avenue neighborhood. Deborah Berke Partners handled both the interior design and architecture, drawing inspiration from the locale’s rich architectural history and the top-notch amenities it has to offer.

A resident of the East End for many years herself, Berke considered what living uptown means in today’s rapidly developing Manhattan when first designing this building. Berke designed a textured charcoal and gray brick facade with classic ornamentation that wraps up warmth and authenticity with a sense of place. The casement-style windows and private balconies in many of the residences will provide spectacular views of the family-friendly neighborhood.
“This building is richly textured and has a sense of mass,” Berke said in a statement. “It’s very human-scaled.”

The second-floor amenities include a library, game room, fitness center, and gourmet catering kitchen. For the interiors, Berke chose luxurious materials, like white oak, Arabescato Cervaiole marble, and custom lacquered cabinetry.

“It’s rare to have the opportunity to work with a visionary architect like Deborah Berke in her own backyard,” said Mitchell Hochberg, president of Lightstone, in a statement. “With her intimate understanding of the neighborhood, she and her team have designed a building with exceptional details and the highest level of finishes that harnesses the tranquil and welcoming feel of East End Avenue.”


