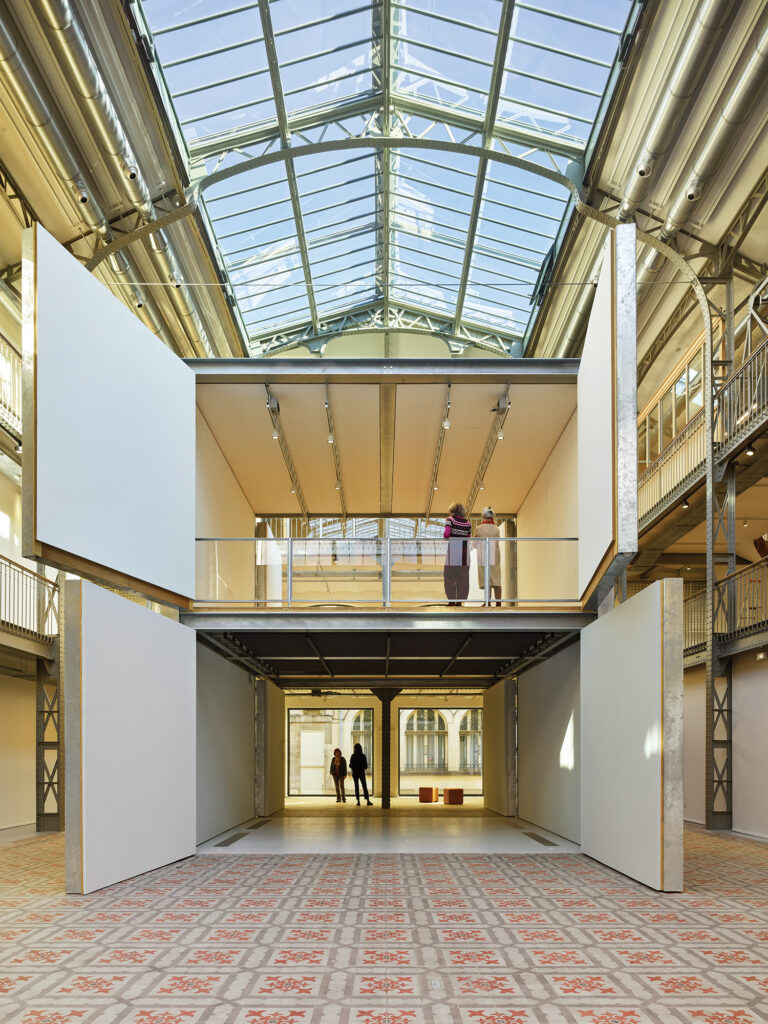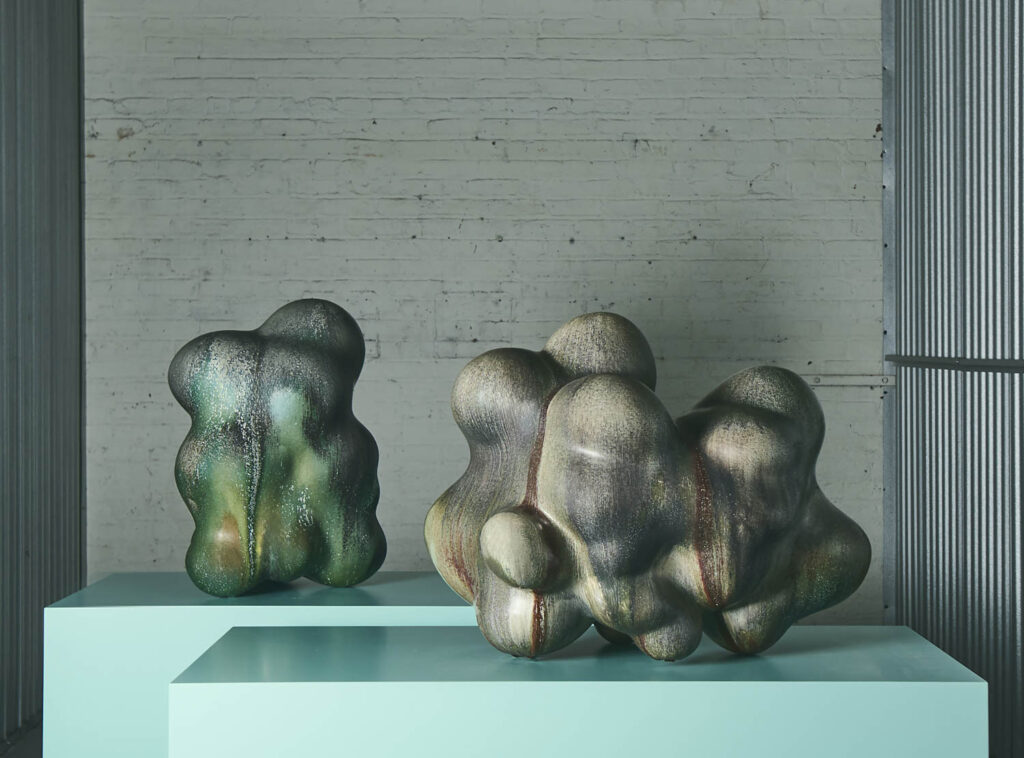5 Designers Share Transformative Multifamily Projects
Shoptalk is our roundup where we ask industry insiders topical questions seeking insight into the design zeitgeist. This time, we asked design leaders at Thomas Juul-Hansen, Multistudio, ahha, CREO Architecture, and Studio Gang the following question: What transformative multifamily project has shaped your response to broader sector issues?
Discover The Multifamily Projects Bringing Community Together
Sutton Tower in Manhattan, New York
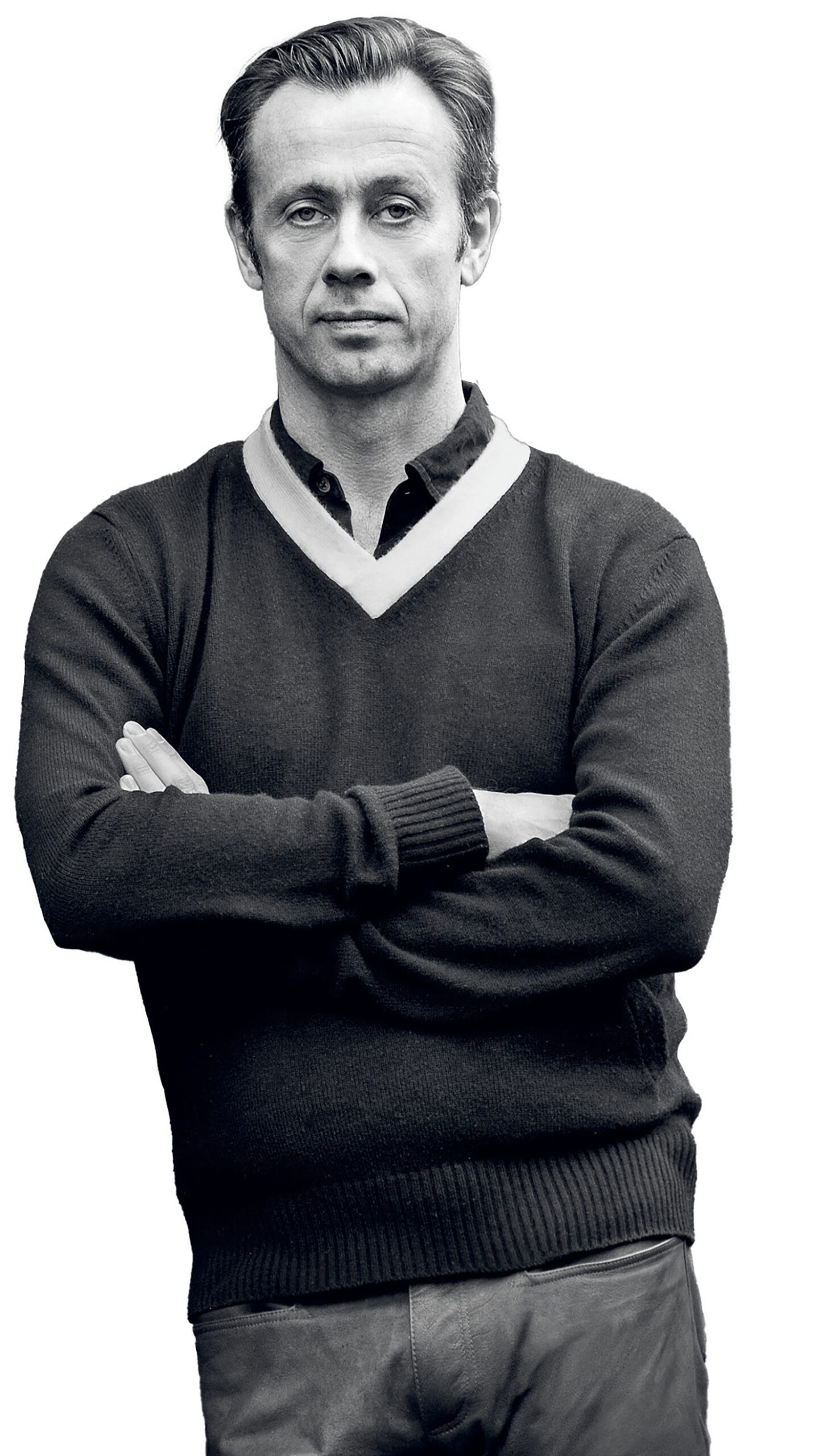
“The location of Sutton Tower, an 850-foot-tall Manhattan structure near the bank of the East River, meant we had to consider both the local community’s point of view and the perspective of distance. Given its visibility from the Long Island Expressway in Queens and the FDR Drive, we had to ensure the scale of the articulation would read from afar, which helped guide the exterior design. It was a great civic responsibility—and honor—to design the building not only for tower residents but also for all those in and around the city.” —Thomas Juul-Hansen, Thomas Juul-Hansen
Travis Building In San Antonio, Texas
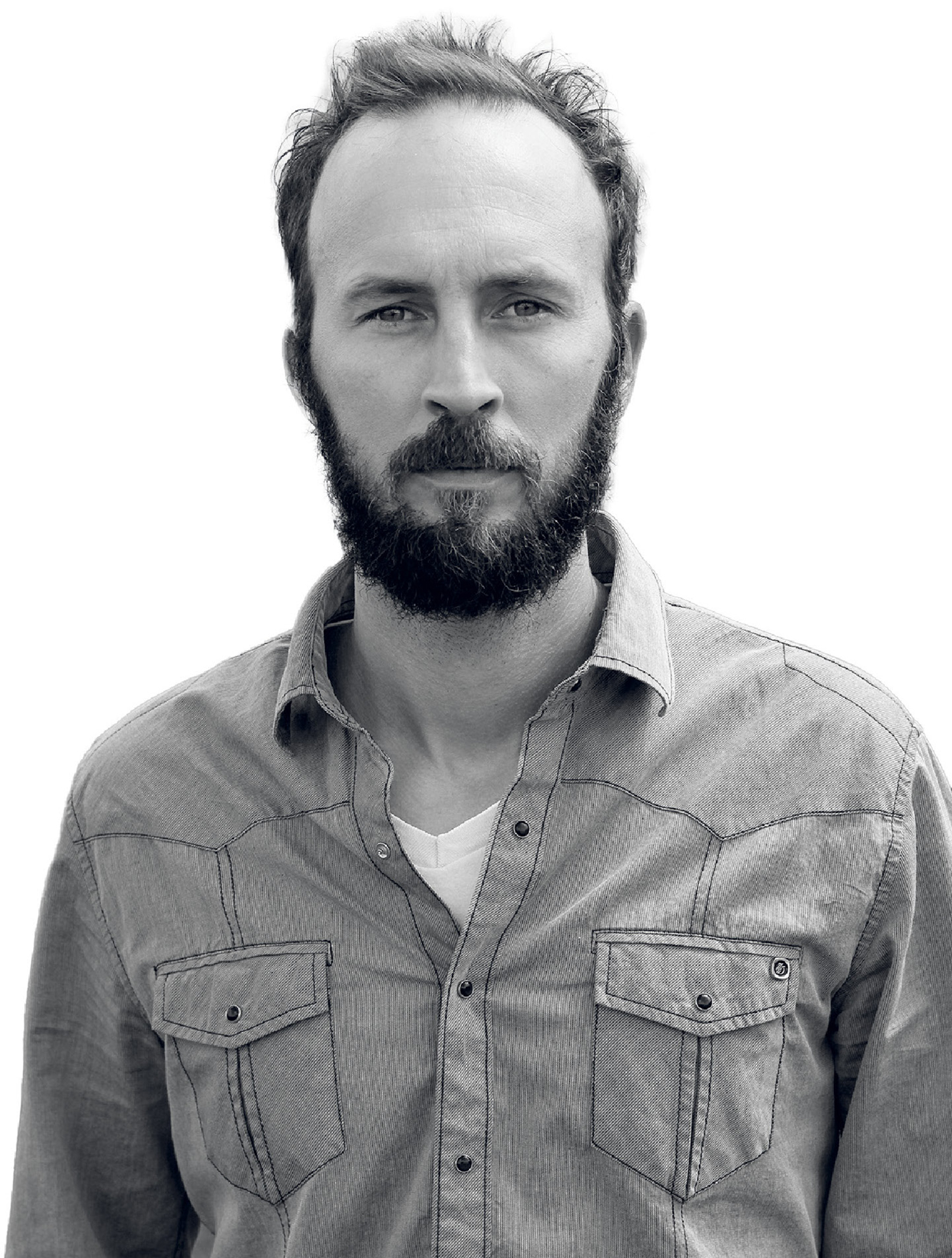
“The Travis Building, originally 10 stories of offices, had experienced a decline in demand. However, its prime location along the San Antonio Riverwalk and in the central business district made it an ideal candidate for conversion into apartments. The challenge laid in maintaining its historic integrity. We preserved key architectural elements, including the original tiled corridor floors, while removing dropped ceilings to enhance the spatial experience. The project’s success—evident in the full lease-up of its 63 units— has significantly influenced our approach and highlights the potential for converting workplaces into much-needed housing as demand for commercial real estate continues to fall. Additionally, by creating residential opportunities in urban centers, we’re helping reduce reliance on cars, fostering walkable communities, and further activating downtown cores.” —Kris Feldmann, CREO Architecture
Central Station in Phoenix, Arizona
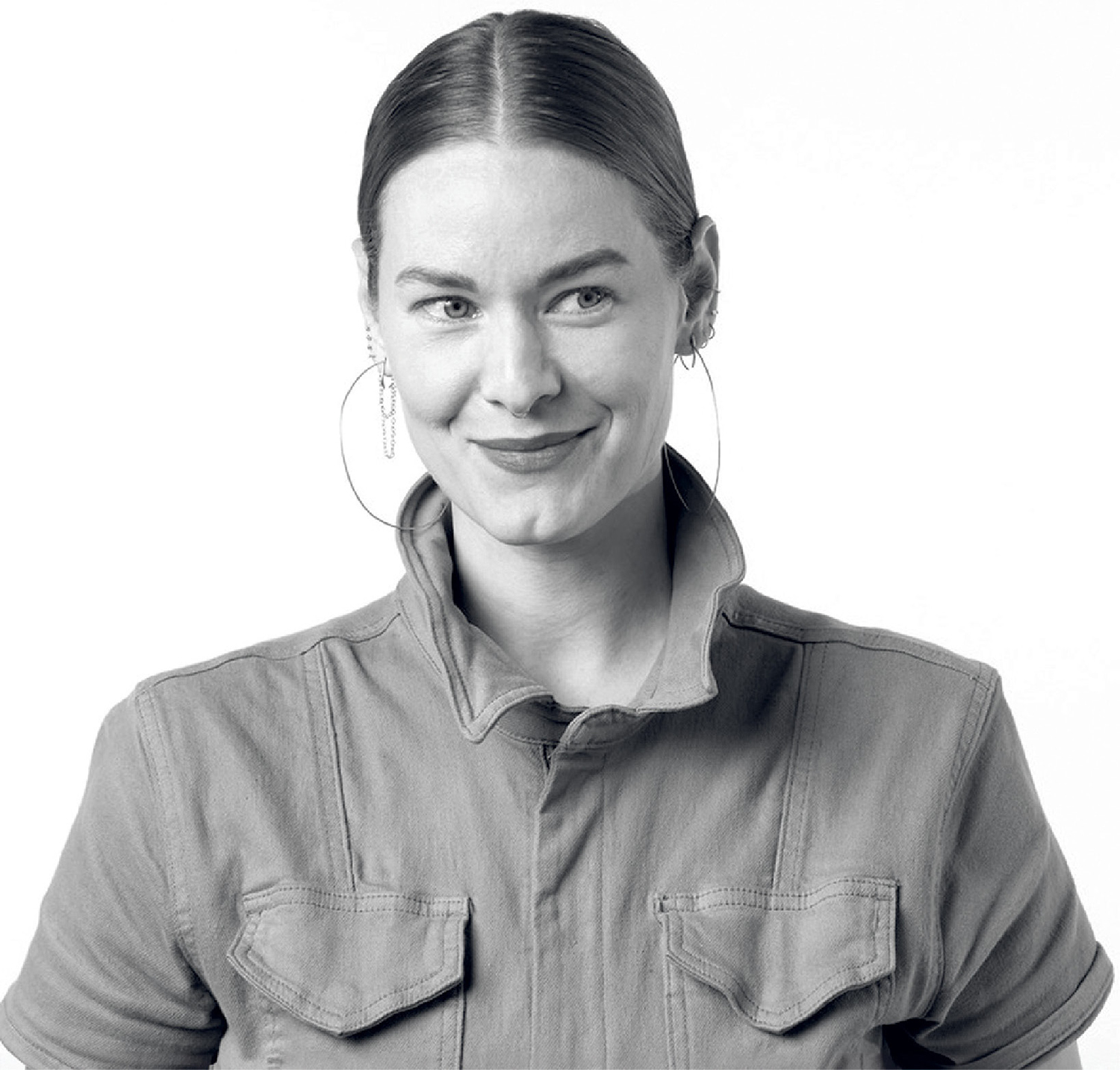
“Multi-family work considers the connection between place and home. In an evolving world where space and time are fleeting, ‘home’ is essential. Central Station is, at its foundation, a public infrastructure project for the City of Phoenix that recognizes the importance of urban housing, public transportation, and public amenities. Our work explores spatial, ambient and material dimensions in its engagement with society.” —Kelly Hatch, Multistudio
Clay Corner in Oˉtepoti Dunedin, New Zealand
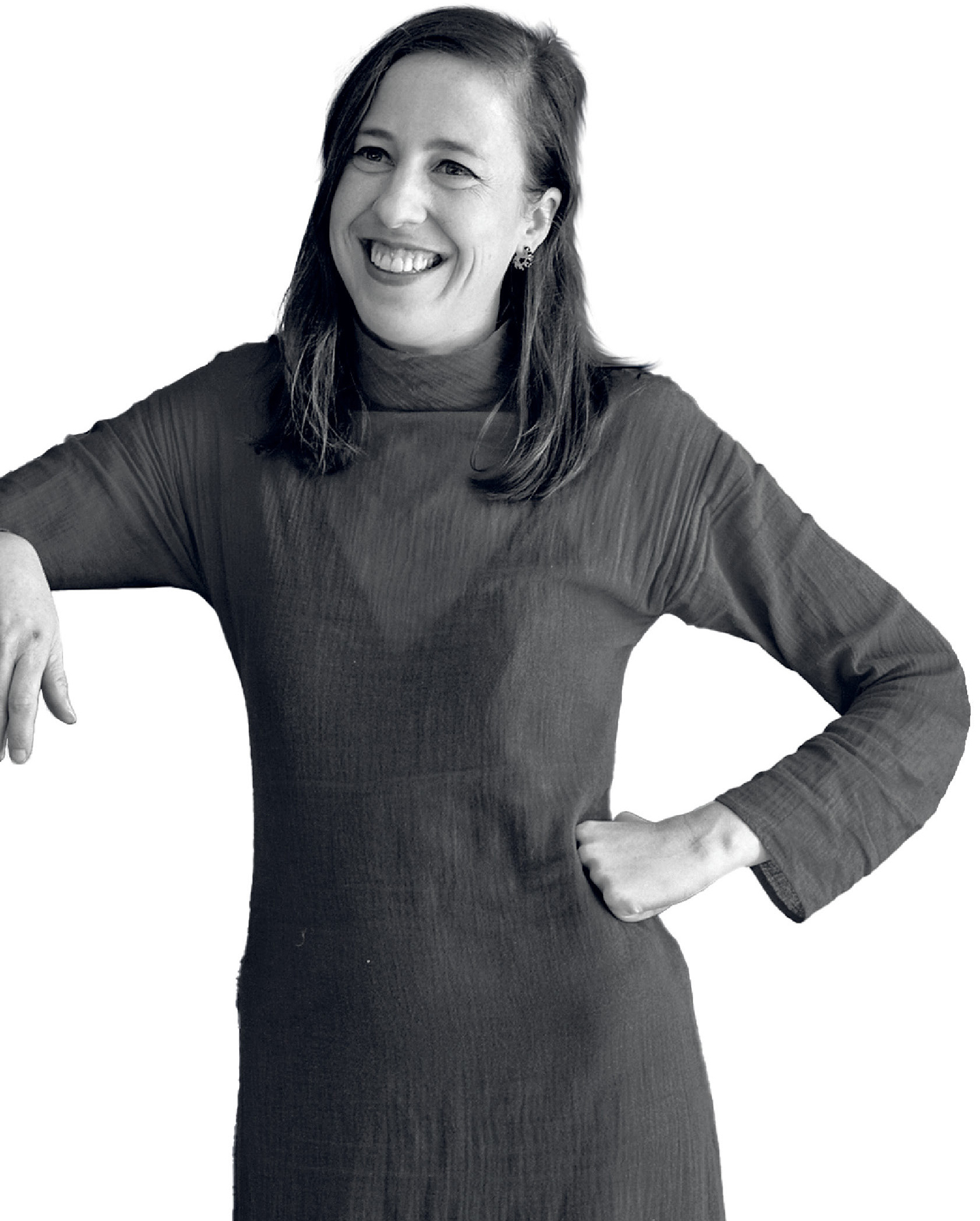
“Clay Corner, a five-story apartment complex in Oˉtepoti Dunedin, New Zealand, is a best-in-class example of socially and environmentally sustainable city living. Minimizing the design’s environmental impact are low-carbon building systems, mass timber construction, photovoltaics, passive facade design, optimized glazing ratios, and circular material consideration. For instance, a custom terrazzo facade we developed uses aggregates recovered from the site’s existing brick structure. Given the great challenges the construction industry faces, we hope this development will drive outcomes that go far beyond the current sustainability status quo to actively mitigate climate change.” —Raphaela Rose, ahha
City Hyde Park and Aqua in Chicago, Illinois; 11 Hoyt in Brooklyn, New York; and Verde in San Francisco, California
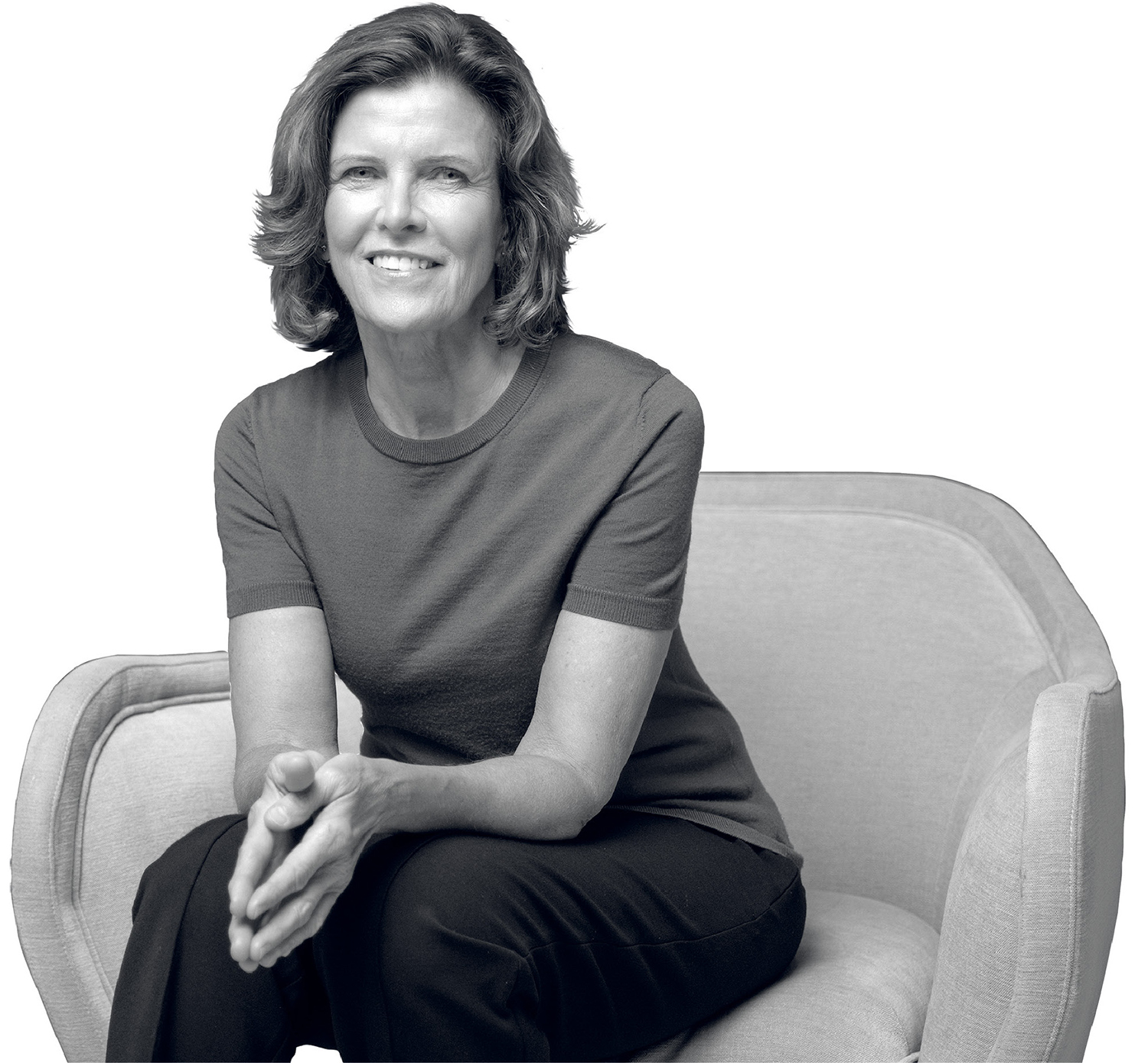
“People have become lonelier and more politically divided in recent years, so it’s important to offer attractive opportunities for interaction by designing buildings that work as vertical communities. Our multifamily mid- and high-rises are conceived to be more like city fabric than isolated towers. The balconies of City Hyde Park and Aqua, both in Chicago, act like the porches and stoops of a traditional neighborhood. At 11 Hoyt in Brooklyn, New York, common spaces around the ground floor and the second-level outdoor landscape are what inspire social interaction. And we carved back the corners of Verde in San Francisco to create alternating terraces, unique across each floor, that allow residents to gather.” —Jeanne Gang, Studio Gang
read more
DesignWire
A Contemporary Art Center Blooms Inside An 1893 Eiffel-Style Icon
Jakob+MacFarlane reimagines a historic textile warehouse as Frac-Artothèque Nouvelle-Aquitaine, a 21,000-square-foot contemporary art center.
DesignWire
10 Questions With… Chris Gustin
Ceramic artist Chris Gustin dives into the dynamic exploration of movement and nature in his largescale works and his show at the Donzella gallery.
