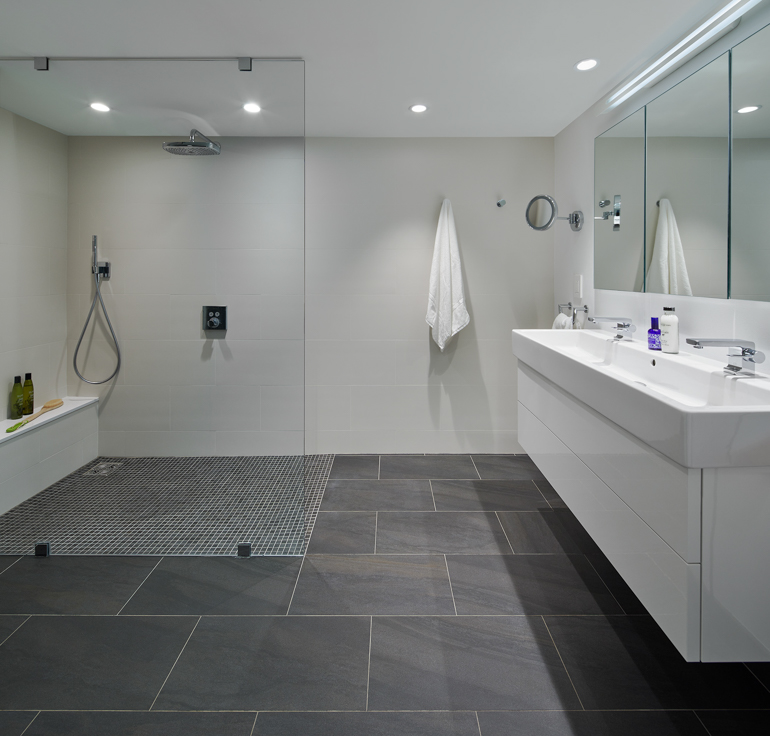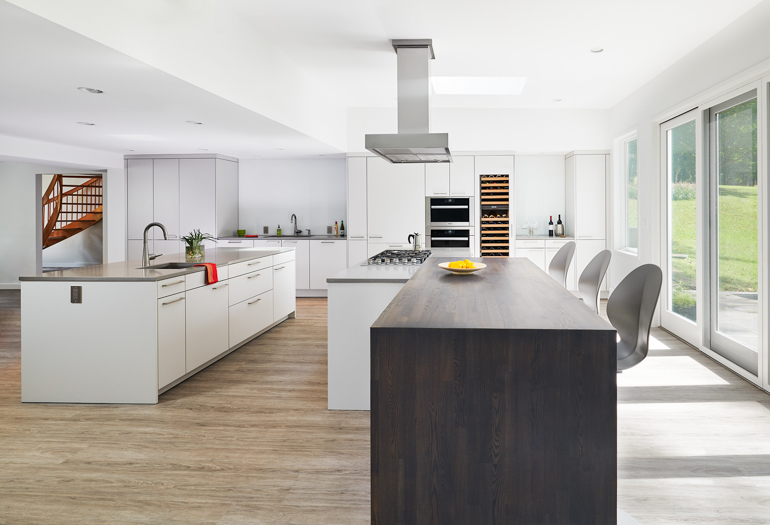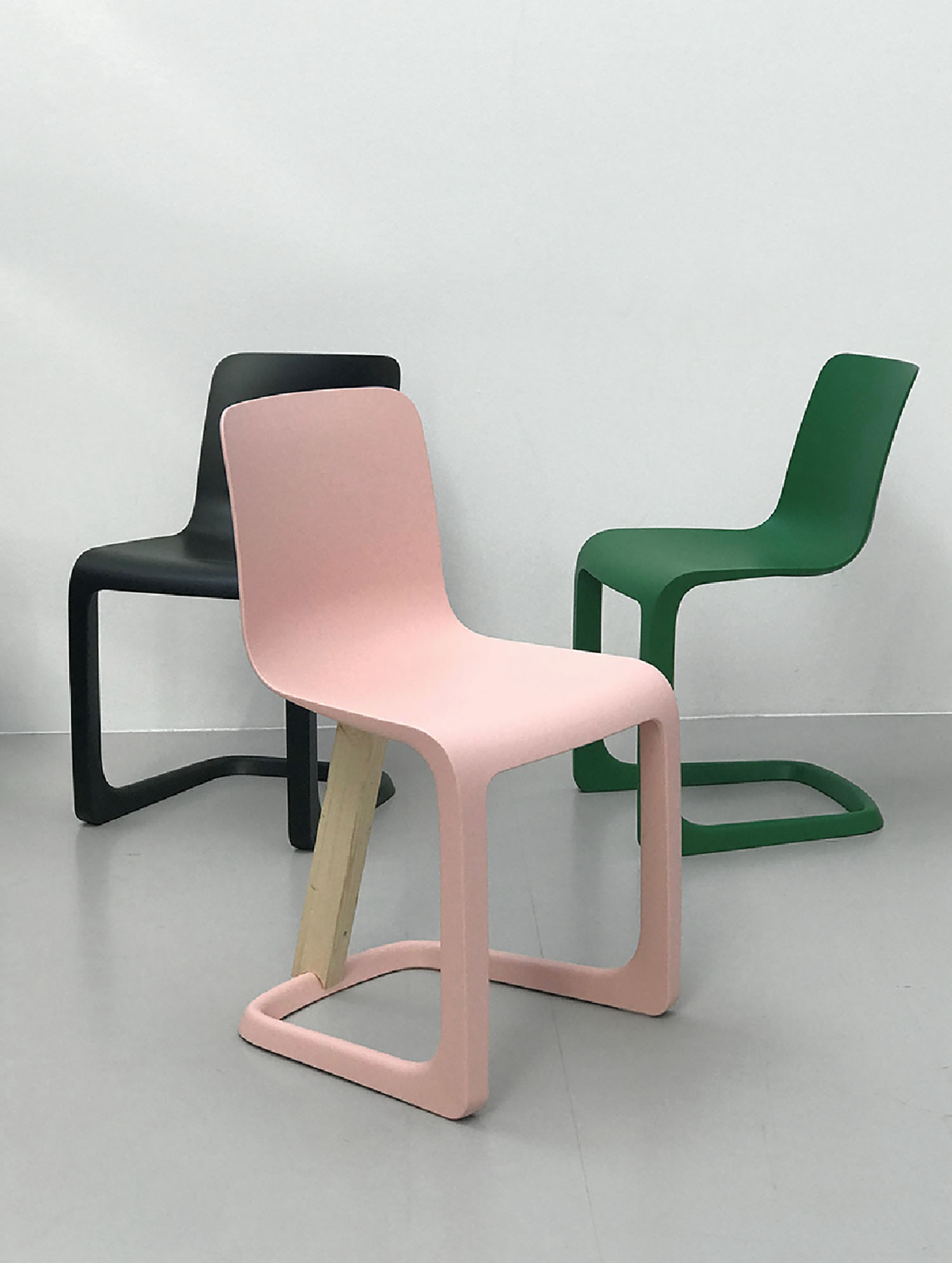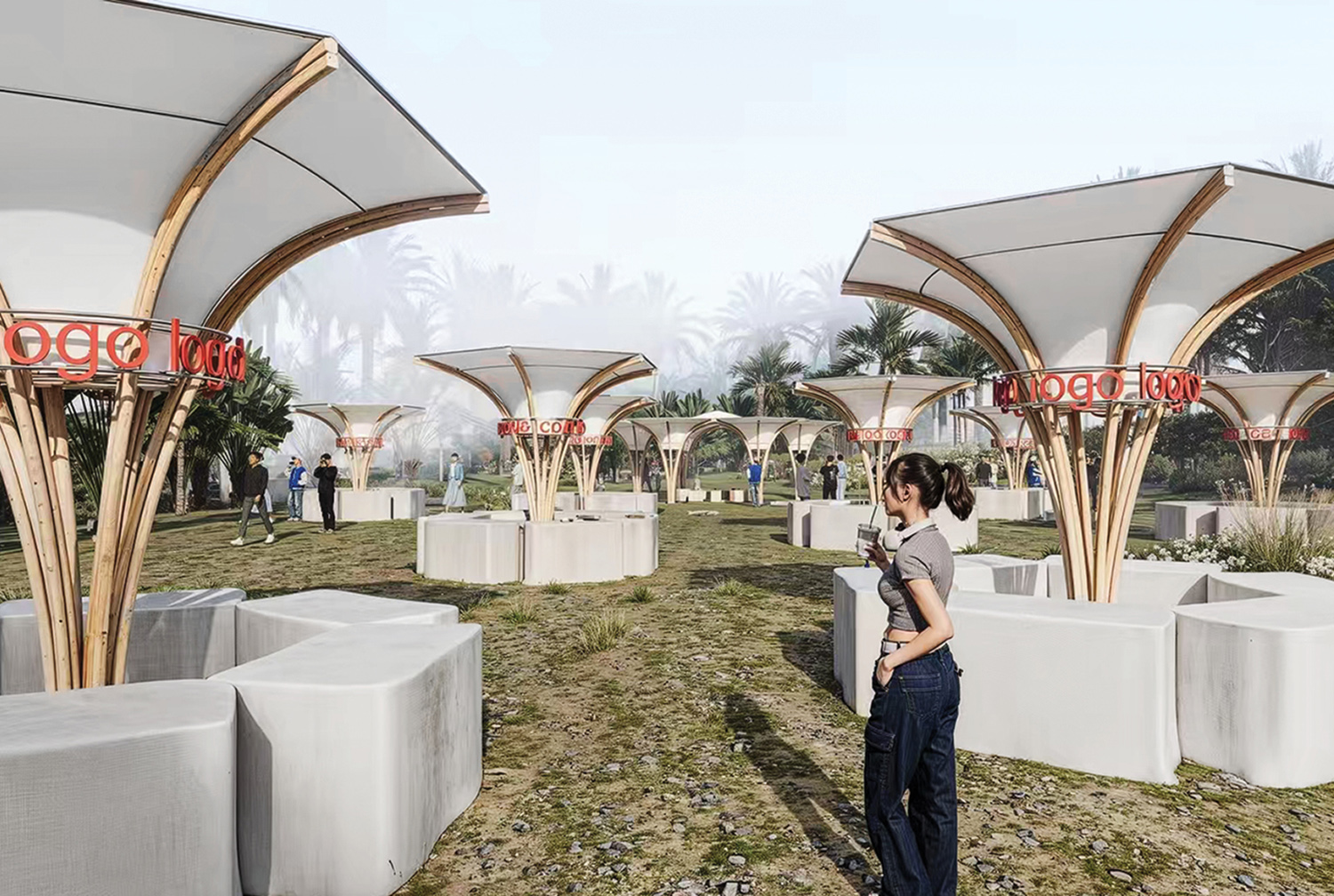Designing Homes for a Well-Lived Life

For many years, the term “wellness” was often used to describe a holistic well-being—bringing balance to one’s life through relaxation and meditation. It later evolved to include fitness and nutrition. Now, during an ongoing global pandemic, words like “sanitary” and “hygienic” often lead the wellness conversation.
Its impact is certainly being felt in the design community. According to the National Kitchen & Bath Association (NKBA), one of the major shifts in requests from residential clients over the last six months has been an increase for wellness design and products. In the most recent Kitchen & Bath Market Index (KBMI), members reported the demand for air purifiers, touchless faucets and anti-microbial materials for shower walls, countertops and door handles was notably higher than pre-pandemic levels.
But even beyond actual “wellness products.” There’s an overarching interest in designing spaces that enable people to live a better lifestyle.
“We’re having this perfect storm of trends that have been happening over time,” says Jonas Carnemark, an NKBA member and Certified Kitchen Designer (CKD) from CARNEMARK design + build in Bethesda, Md. “It has been evolutionary—gradual things like opening up the kitchen, the kitchen being connected to other areas, an increased focus on quality over quantity. I do think COVID-19 punctuated this evolution because there are more people studying at home, people working from home, trying to escape the chaotic world. Health and wellness have become really big. Nutrition has become a new medicine.”

Caremark believes similar to how homeowners embraced sustainability, which then became good building practices, now people realize wellness is here to stay, and this is good for the home. Research from the NKBA confirms this thinking, naming “healthy living” as one of the top four macro trends impacting home design—especially in the kitchen and bath.
Accessible Design is an Extension of Wellness Design
Designer and NKBA member Jennifer Bertrand, AKBD, takes it one step further and believes it is about thoughtful design and identifying small moments.
“Life can be overwhelming,” she says, “and preparing your space for when life does throw you that curveball makes it a little easier.” Bertrand recommends setting yourself up for success by planning and designing for the unexpected and implementing actionable items that have long-term benefits, like adding the appropriate backing in walls for potential grab bars down the road, or adding color blocking in the shower to establish horizon lines to aid people who struggle with vertigo.
“Culturally, multi-generational living is the norm in a lot of countries around the world—other than in the United States,” explained Bertrand, who grew up in Europe. “The U.S. is catching up in that cultural concept.”
According to the Q2 KBMI, homeowners of all ages want to stay in their homes longer, which is translating into more requests for in-law suites and long-term wellness planning and design. But Bertrand and Carnemark both stress this is not just about aging.
“Designing for living in place is designing between your knees and your nose,” says Bertrand. “Nothing about it says aging. It’s just beautiful design and when you start implementing it, it has the potential to be amazing.”
Thinking Outside the Box

In the kitchen, concentrate the design on the flow so everyone can help, with lots of open space, natural light, and people cooking at the same time. Consider the height of cabinets and appliances—do they need to be raised or lowered to be more easily accessible? What type and size of appliances should be included in the space? Does the refrigerator have flexible temperature zones and shelving to accommodate more fresh meats and produce?

In the bathroom, touch-free faucets, grab bars or a zero-entry shower with a bench and a nearby hand shower removes potential barriers for someone with mobility challenges. It can even make washing the family dog a lot easier.
“Just like an energy-efficient house, an accessible house is going to be better for resale,” reiterates Carnemark. Design can be about many things—beauty, symmetry, color—but one of the most powerful elements is to impact the health and wellbeing of people.


