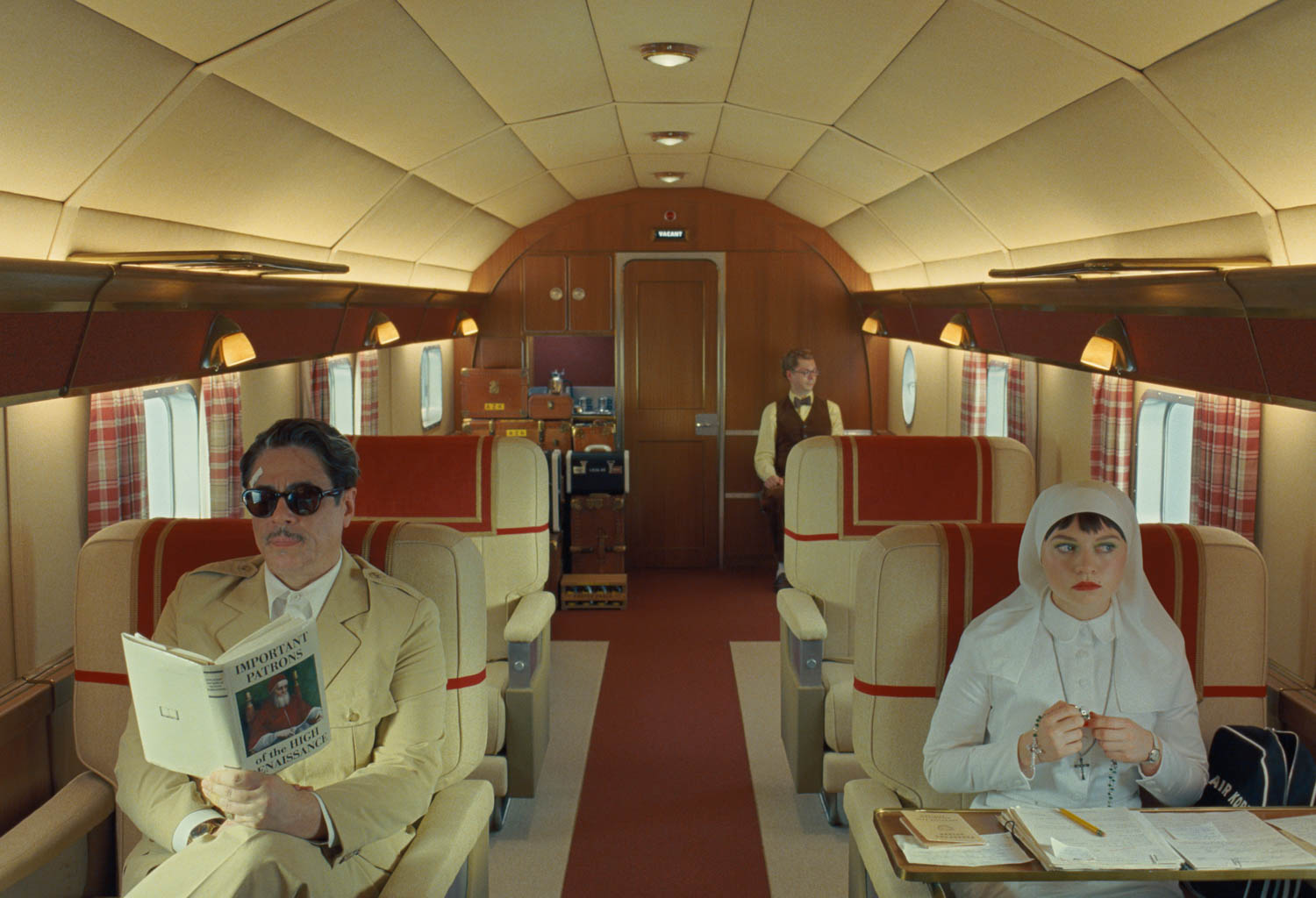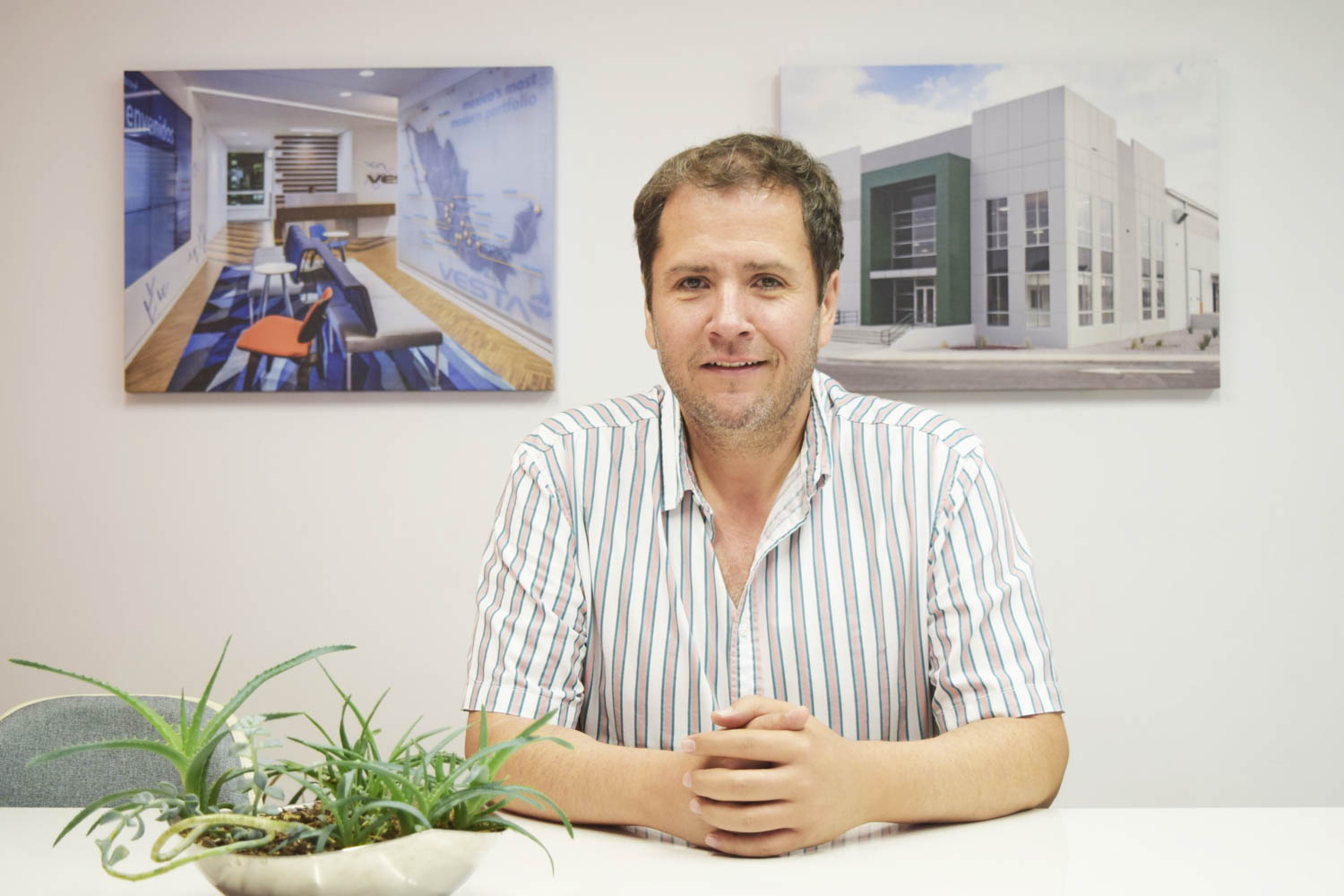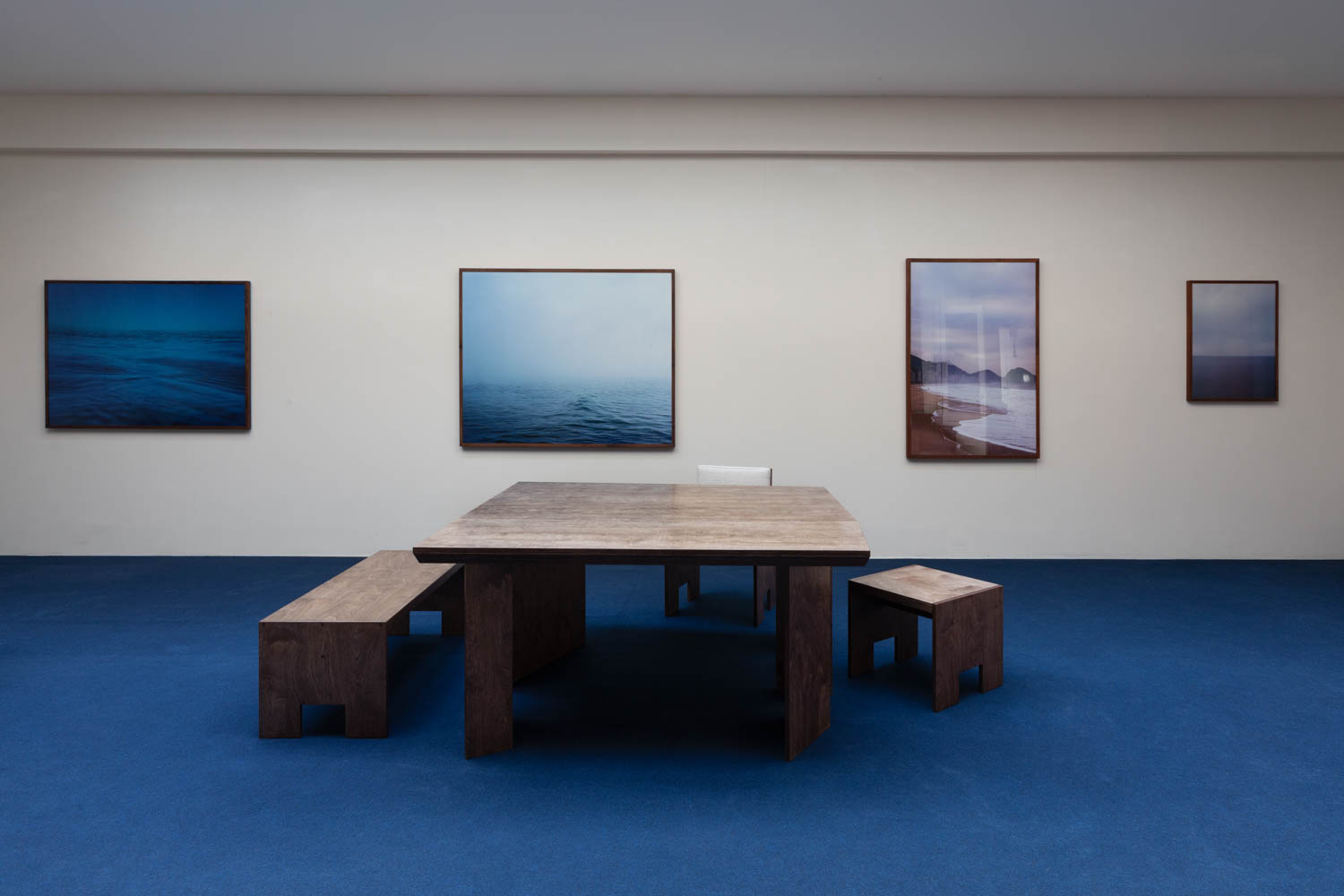Fabricoil® Adds Layers of Translucency to Restaurant Dining Space

Architects and designers at New Practice Studio aimed to blend an ancient tradition with contemporary design when creating the blueprint for authentic Sichuan hotpot restaurant, Tang Hotpot, in New York, NY. Its modern design is evident, and kudos to the design team for achieving a traditional Chinese aesthetic with shimmering copper pots crafted by Chinese artisans and a Tang Dynasty mural displayed on the central wall.
The 20-foot-high ceiling called for a unique material to sculpt the open area, adding dimension and texture to the main dining space. Founding Partner of New Practice Studio, Nianlai Zhong, AIA, RA, wanted a metal fabric system that could be offered in a gold finish and suspended from the ceiling.

Zhong specified Cascade Architectural Fabricoil® systems in 5/16”, 15-gauge aluminum coiled wire fabric with a Satin Gold finish. The fabric panels – 460 sq. ft. in total – are secured with Cascade’s Avenue engineered attachment system utilizing aluminum top and bottom channels.
“Working with Cascade Architectural, we specially designed the geometry and installation detail of the coiled wire fabric panels so that they can float in the air in a much more dynamic way, compared to regular vertically-hung panels,” says Zhong.

Fabricoil is a beautiful, versatile, and affordable design solution for building interiors. Its aesthetic value and range of performance benefits make it an incredibly valuable product for architects and designers. Cascade Architectural’s pre-engineered systems are manufactured by highly-trained technicians, shipped and delivered ready to install – saving the construction team a considerable amount of time and money.
At Tang Hotpot, Fabricoil adds a layer of translucency and mystery to the space, while integrating perfectly with the restaurant’s modern design. Fabricoil also reacts wonderfully to light – reflecting it in various directions for a beautiful diffusion throughout the dining area.


