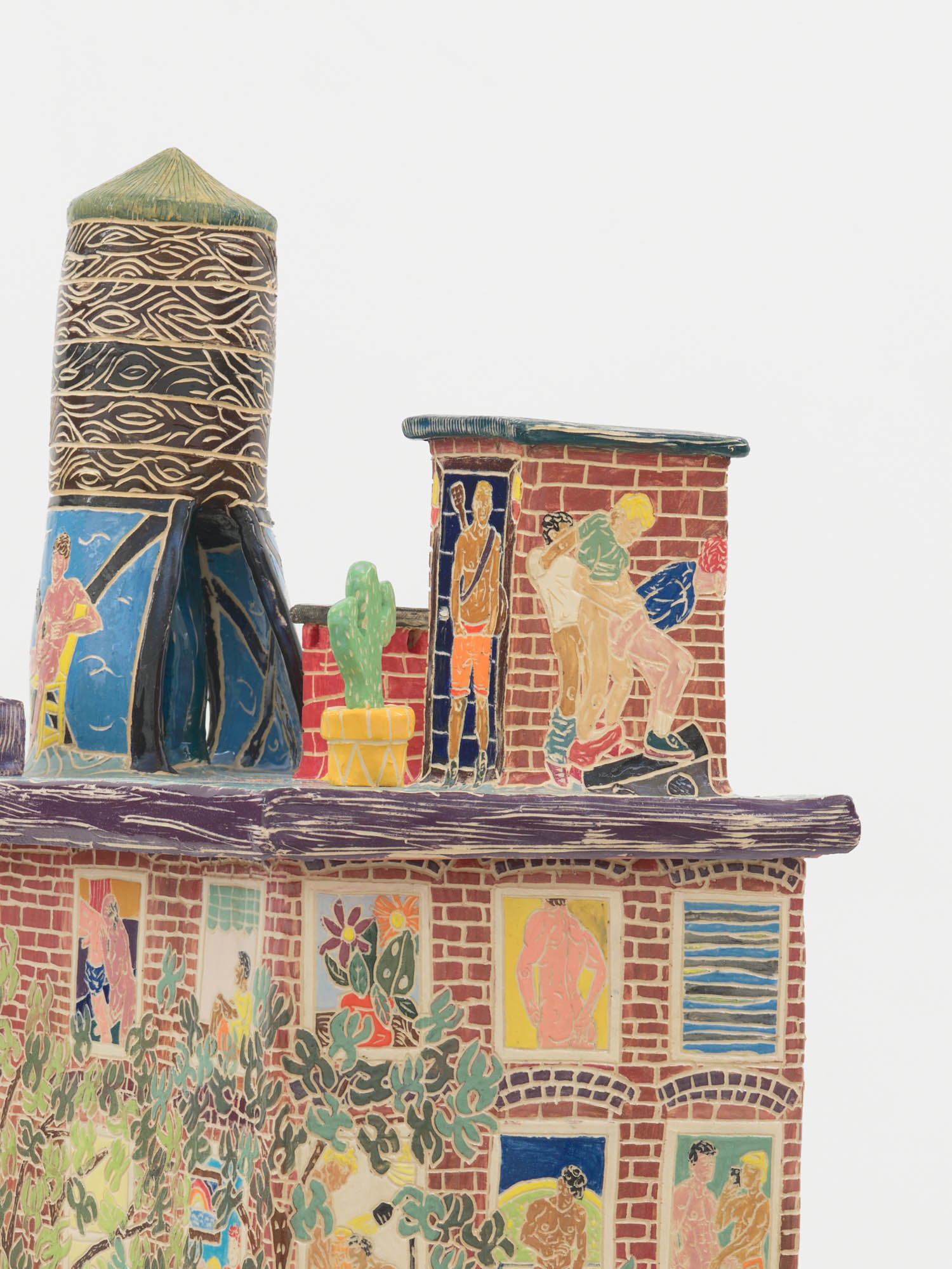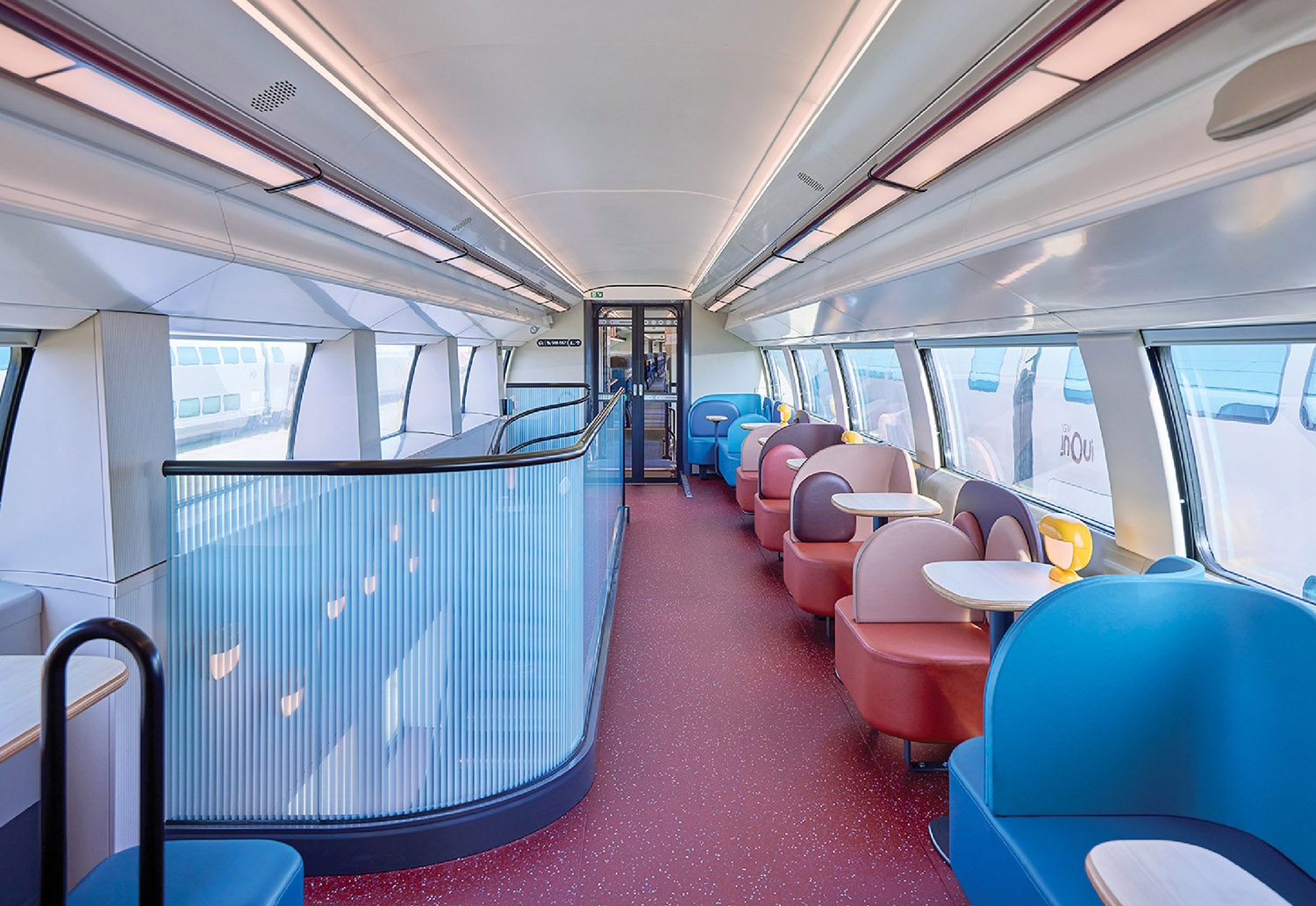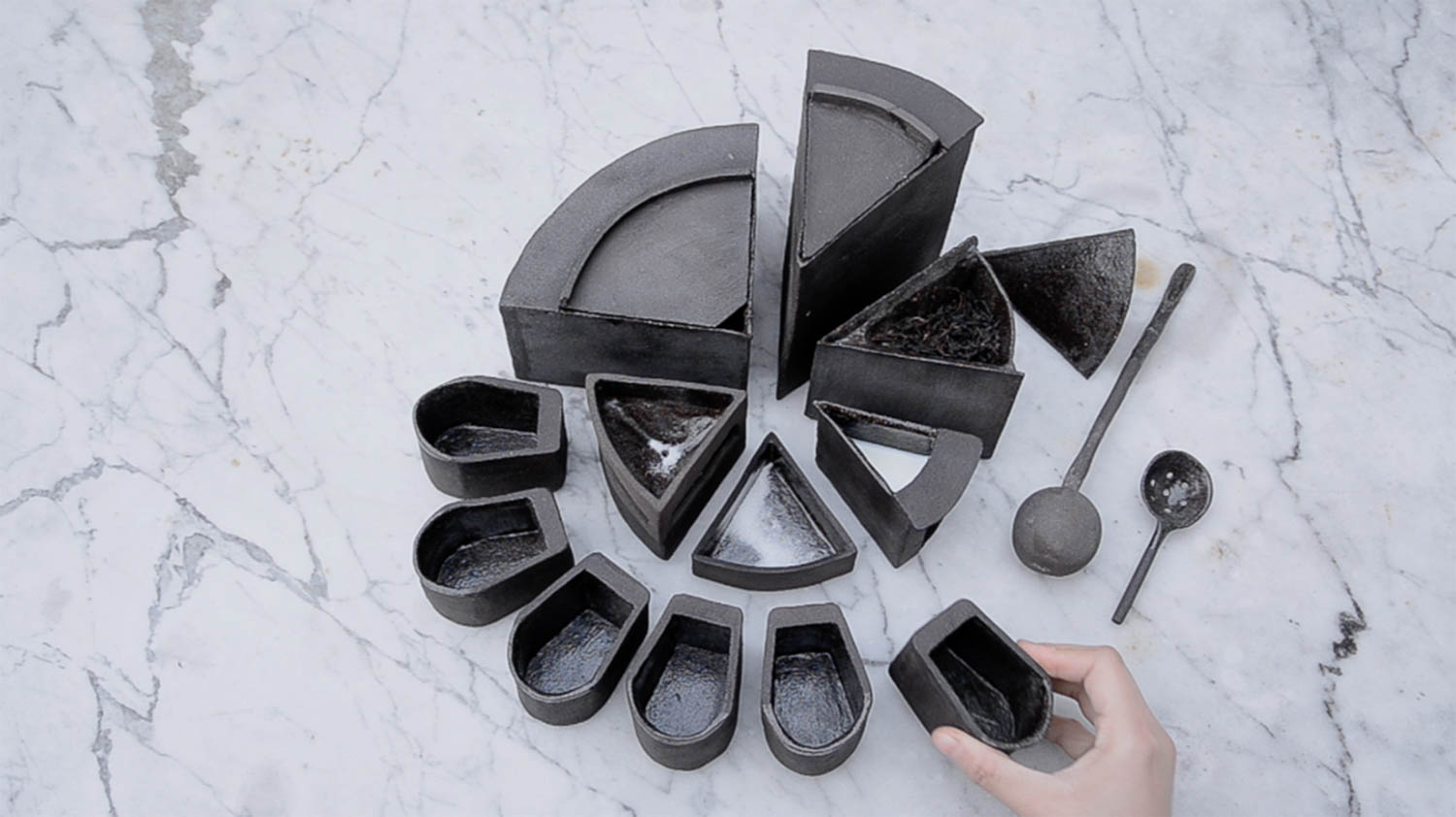Gensler’s Plans for Uber-Owned Uptown Station in Oakland

In 1929, H.C. Capwell’s department store brought newfound access and opportunity to Oakland, California. With much the same mission, Gensler set about transforming the beaux arts beauty into Uptown Station. The 375,000-square-foot mixed-use complex, developed by Lane Partners and later sold to Uber, was designed to engage pedestrians with a lively retail arcade while housing tech tenants above.

Principal Peter Weingarten, senior associate Benjamin Parco, and architectural designer Seth Orgain conceived a plan to reveal original steel columns and preserve the terra-cotta exterior. Other proposed features included a 90-foot-high central atrium and a rooftop patio boasting 360-degree Bay Area views—a scheme that netted Gensler’s Design Excellence Award for an unbuilt space with a lifestyle-enhancing purpose.
Related:
Over and Above: Studio O+A Designs HQ for Uber
Uber Technologies by Assembly Design Studio: 2016 Best of Year Winner for Large Tech Office


