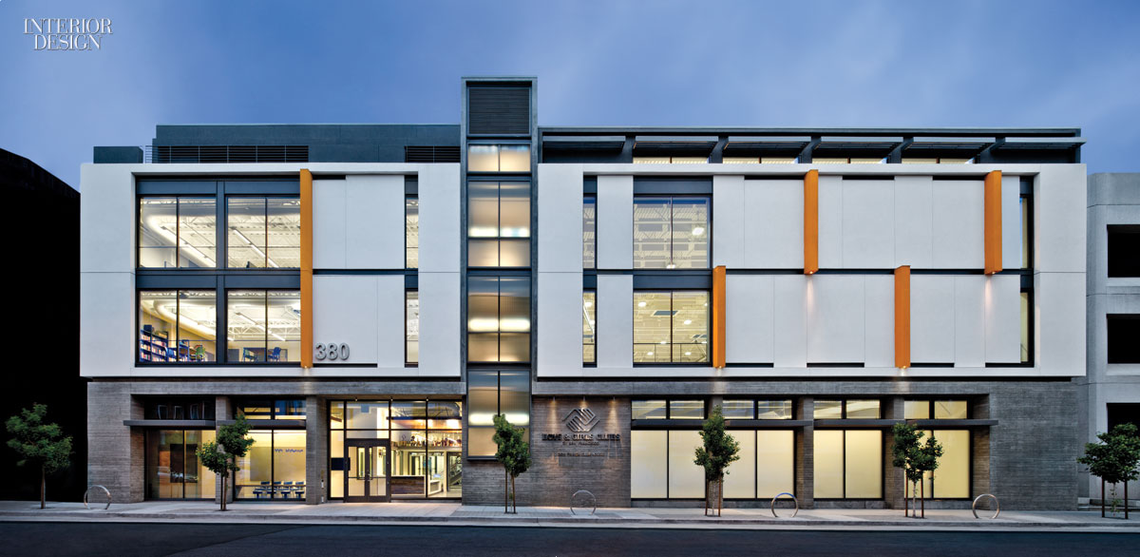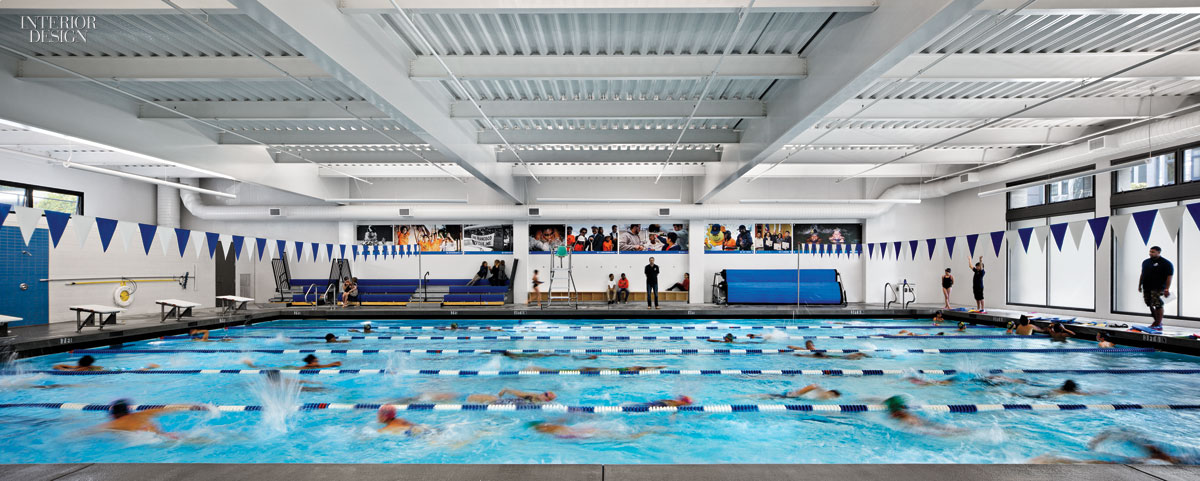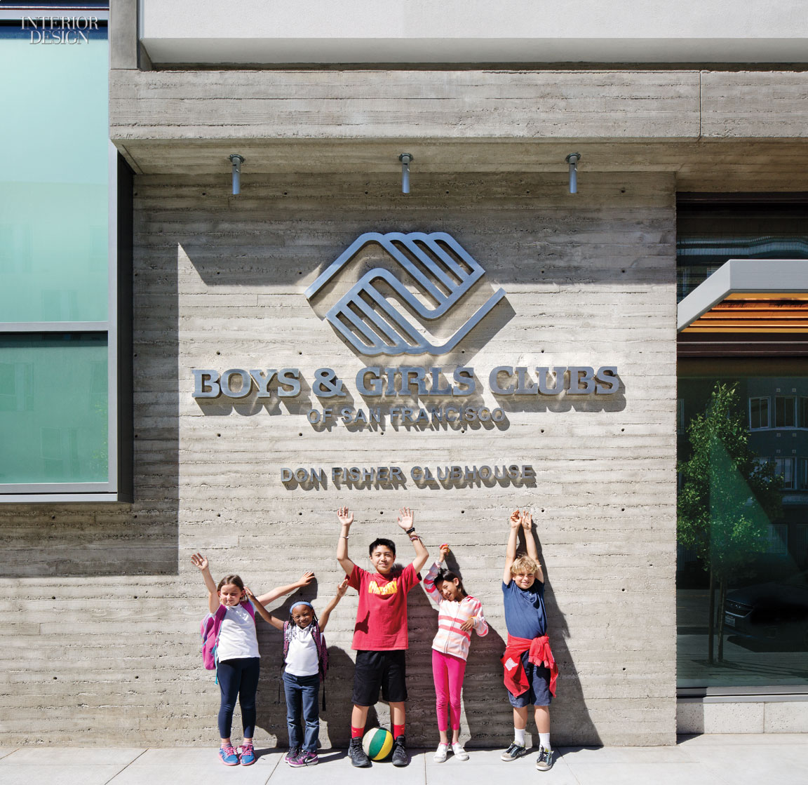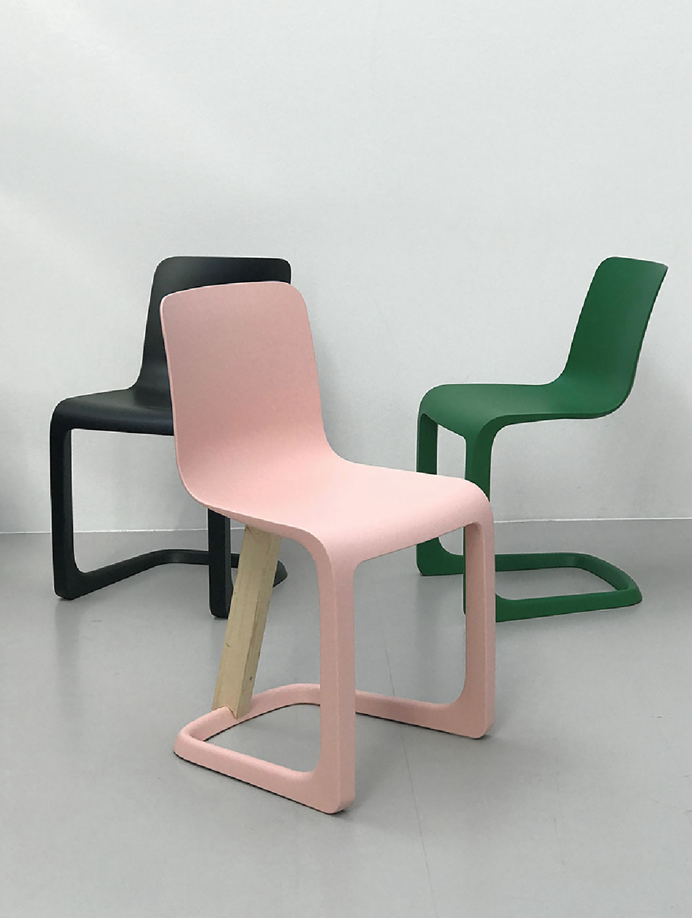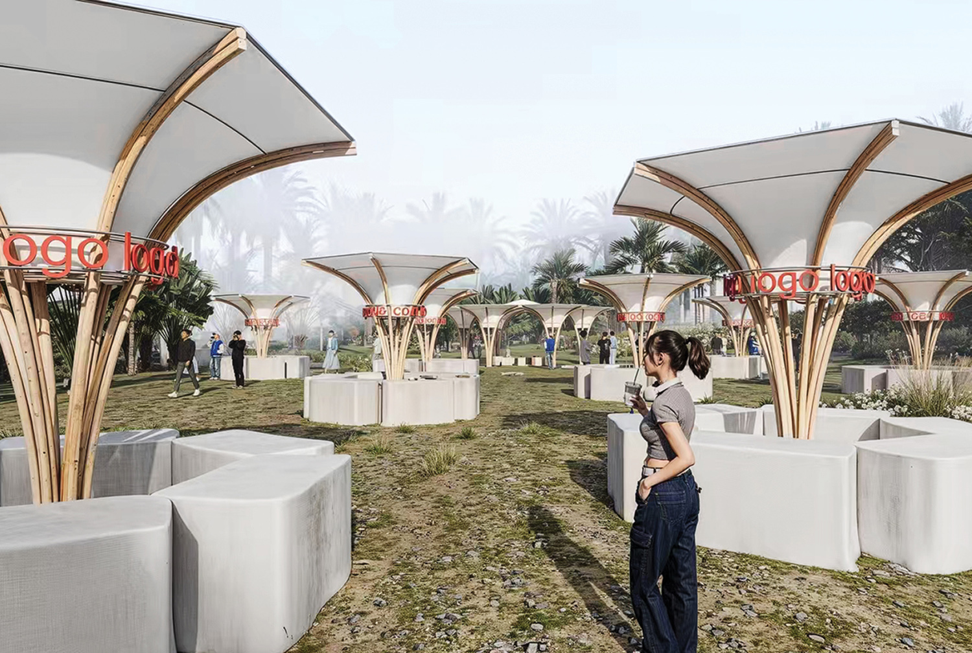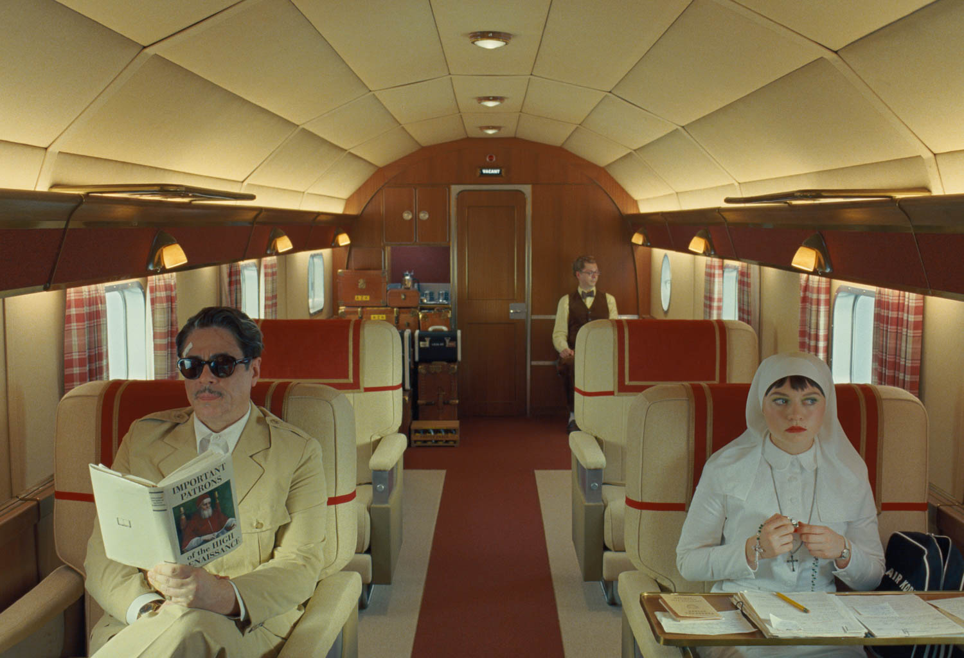Greater Good: TEF Design’s Clubhouse for the Boys & Girls Clubs of San Francisco
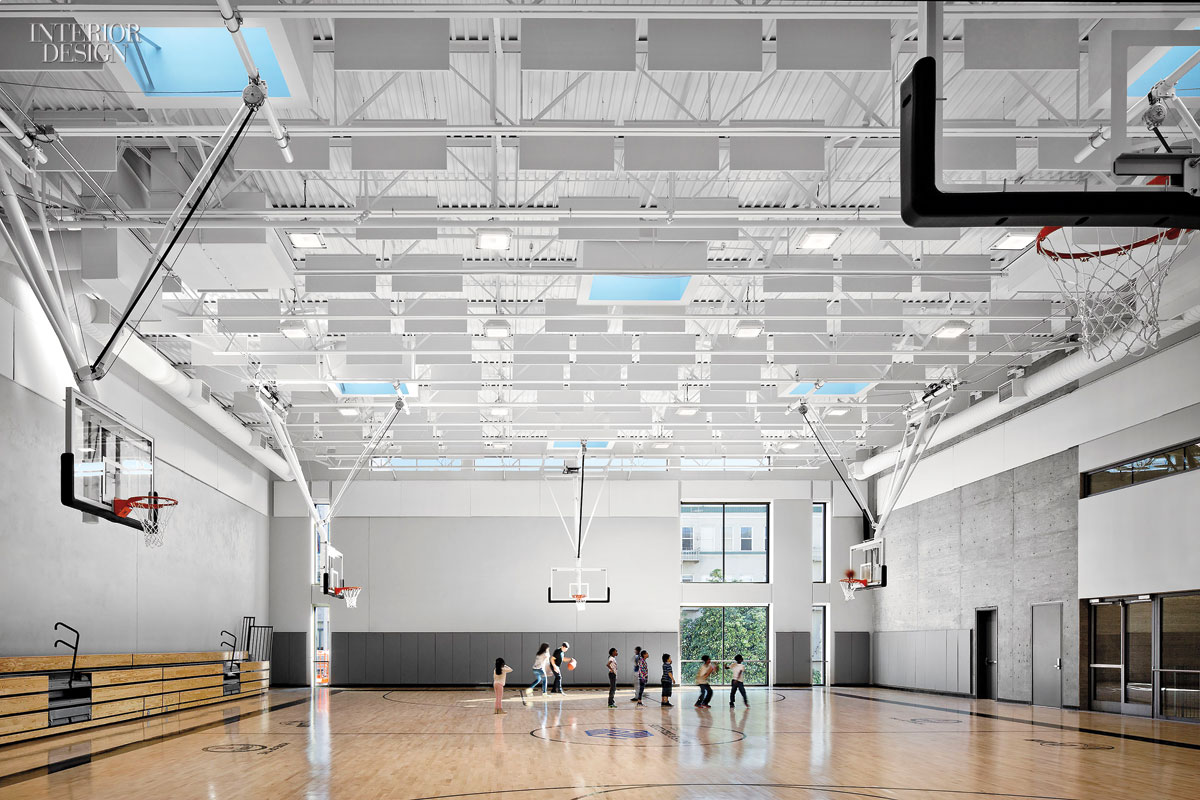
If kids and teenagers aren’t actively engaged, they can get into all kinds of trouble. With that in mind, the Boys & Girls Clubs of San Francisco has been offering a safe, enriching environment since 1891. That now means places for SAT prep, basketball games, or eating lunch, all for a membership fee of $20 a year.
When a donation from Gap founder Don Fisher, a longtime board member, made it possible to build a new clubhouse, the nonprofit called its go-to architecture firm, TEF Design, which took on the project for a reduced fee. TEF principal Douglas Tom, who entirely donated his time, responded with a four-story building bisected by an open staircase. One side of the 43,000-square-foot interior is divided between administrative offices and educational and performing-arts areas. On the other side, a competition-size swimming pool is on the ground level, with a triple-height gym stacked above.
The modernist-inflected exterior is relatively sober. But it’s enlivened by vertical fins painted in school-bus yellow, a nod to the energy of youth.
