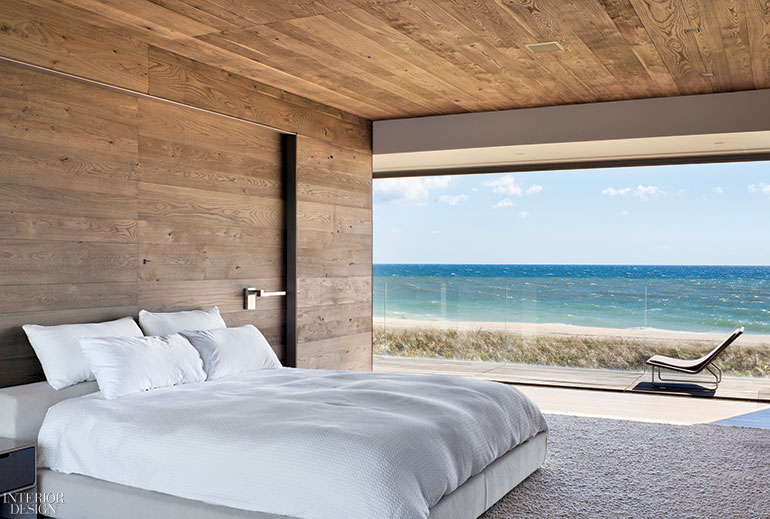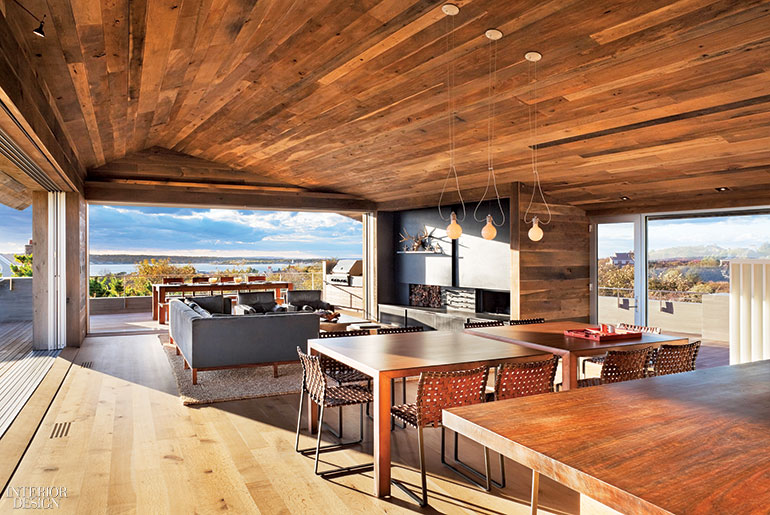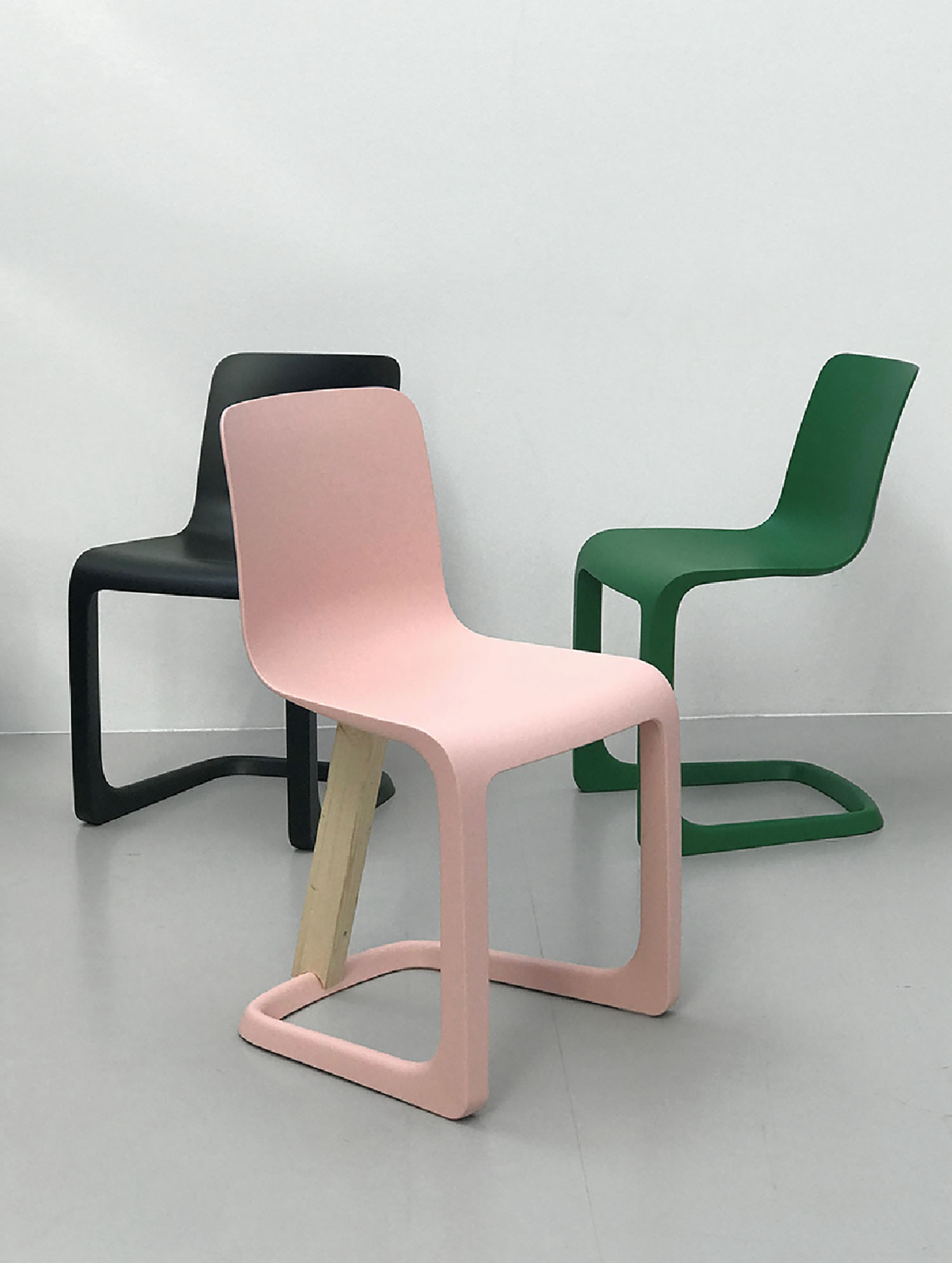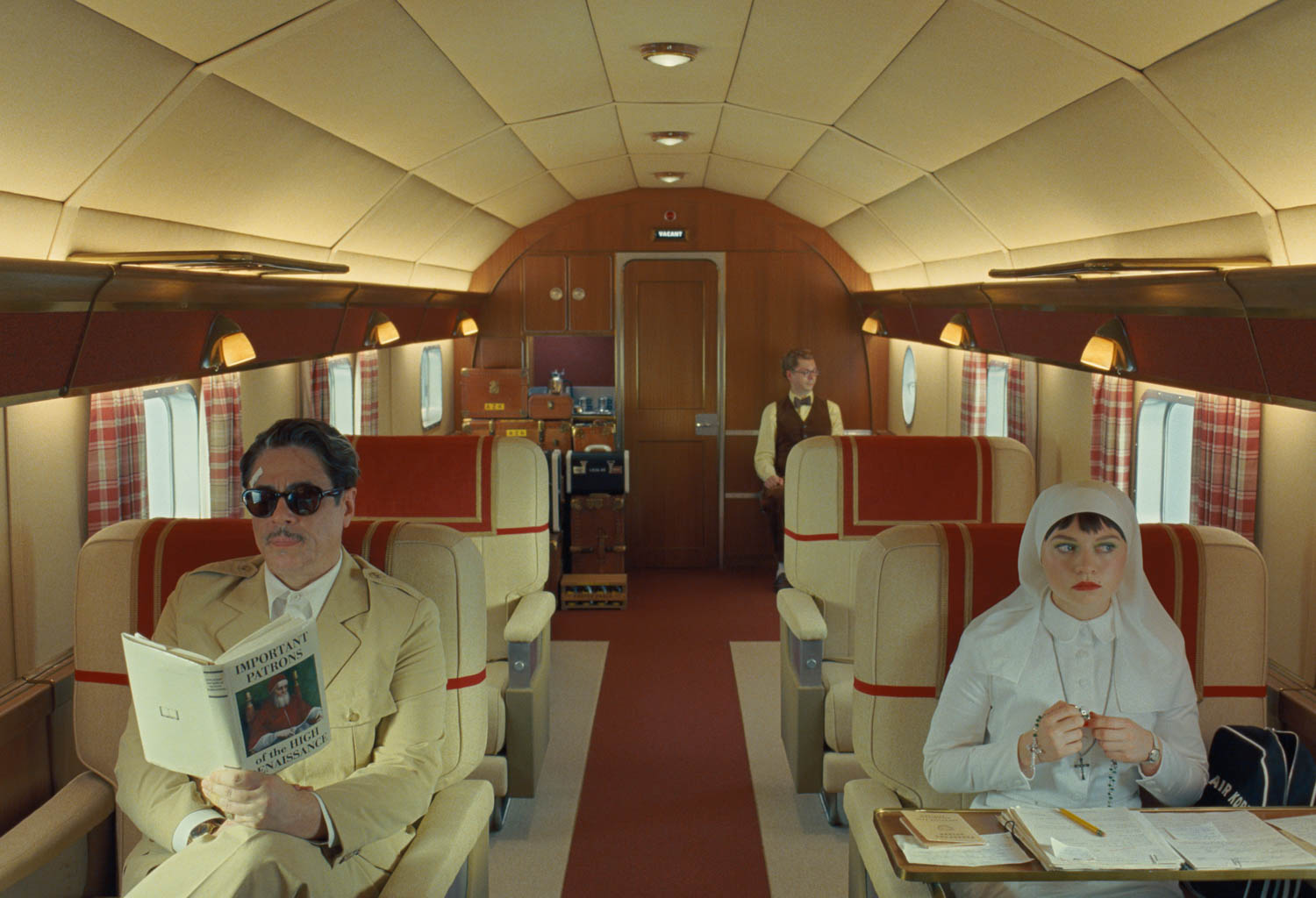Harry Bates & Paul Masi: 2013 Hall of Fame Inductees
Separating the two of them, there are 45 years and a sea of cultural differences. Harry Bates, a soft-spoken old-school gentleman with a melodious drawl, is a native Floridian who worked in the New York office of Skidmore, Owings & Merrill during the Mad Men era. Paul Masi, raised in the New York suburbs, was an early ’90’s employee of Interior Design Hall of Fame member Richard Meier. But their partnership is as solid and simpatico a relationship as any pair of architects could hope to share. Because of it, Bates Masi + Architects has evolved into one of the most sought-after firms in the go-go Hamptons—and far beyond.

Prospective clients call the Sag Harbor office daily with project offers in Singapore, Hong Kong, even Iowa. However, with the staff kept to a relatively small 12 employees, by design, the firm turns down far more jobs than it takes on. “It’s hard, but we have to discipline ourselves to make sure every project has integrity and a really strong voice,” Masi explains. “The experience of our architecture is a lot about the craft, and it has to be done right. If we haven’t fussed over every single detail, we haven’t done our job.”
Exquisitely rendered, razor-sharp details are Bates Masi hallmarks: delicately patterned Cor-Ten steel gates, wall-size wine racks made by stretching stainless-steel mesh over wooden dowels, a fireplace wrapped in panels of CNC-cut bronze. So are crisply proportioned forms that meld the rigor, clarity, and precision of high modernism with the rustic honesty of shingled cottages and board-and-batten barns—boxes and sheds harmoniously fused. The principals also dig deep to get to the essence of a place, for example building a house with a nautical vocabulary in Annapolis, Maryland. “We try to figure out what makes an area valuable, in terms of character, and how we can infuse that into the architecture,” Masi suggests. Every move is guided by the concept of genius loci. He and Bates even gave the name Genius Loci to an oceanfront house.

There’s an admirable consistency to the care and attention they devote to their projects, from a 600-square-foot “beach shack” in the dunes to an 18,000-square-foot trophy residence with a 6,000-square-foot guesthouse. Particularly in the Hamptons, the nexus of Bates and Masi’s work, they have set a new standard for bold, contemporary architecture, attracting novelists, actors, and fashion designers as well as titans of finance. “I think it’s the level of craft that we bring, despite budget or location,” Masi muses.
The tale of how these two talents came together is one worth retelling. Fresh out of Meier’s office, Masi was planning to spend the summer at his family’s vacation home in Montauk before starting at the Harvard University Graduate School of Design. Just days into his sojourn, crumpling newspaper to light a fire, he noticed a help-wanted ad posted by Bates. Masi tore out the ad, called Bates, and spent a fruitful three months in his office.

“I was in awe, really surprised by the quality and depth of Harry’s work,” Masi recalls. “We very much saw eye to eye in spite of the age gap. We were educated at such different times, but the core ideas of architecture still held.” Bates adds, “I had the discipline from spending 10 years at SOM before going out on my own.” Masi took up Bates’s invitation to work with him full-time after Harvard, and the rest, as?they say, is history—and destiny: Kindred spirits finding each other.


