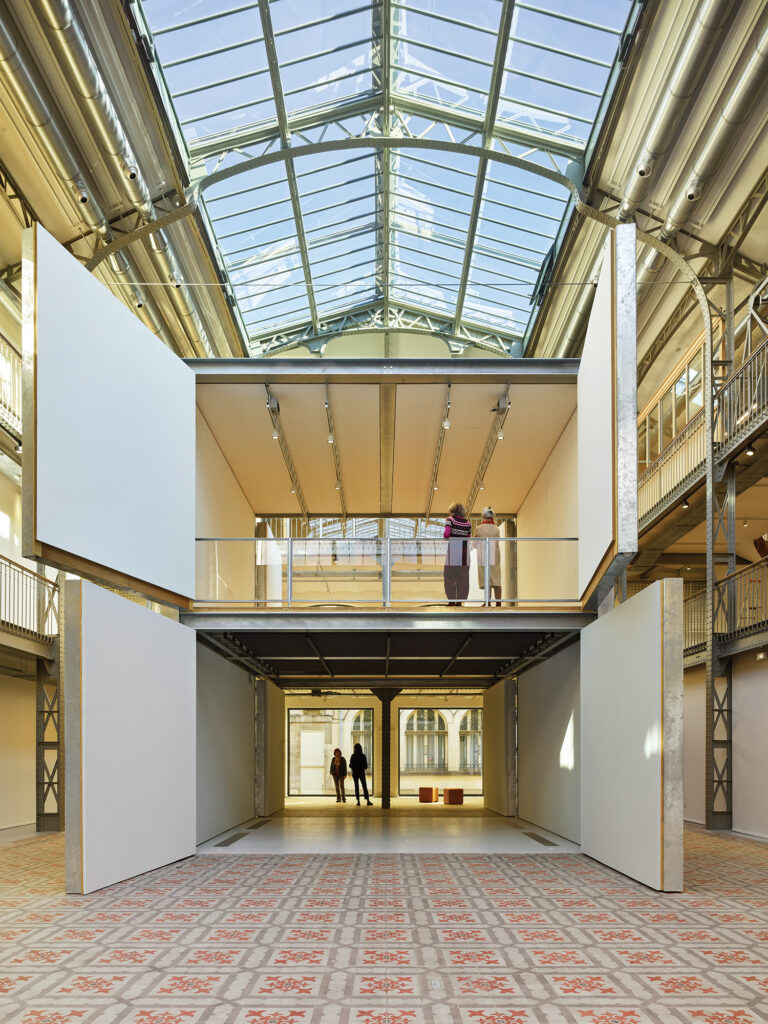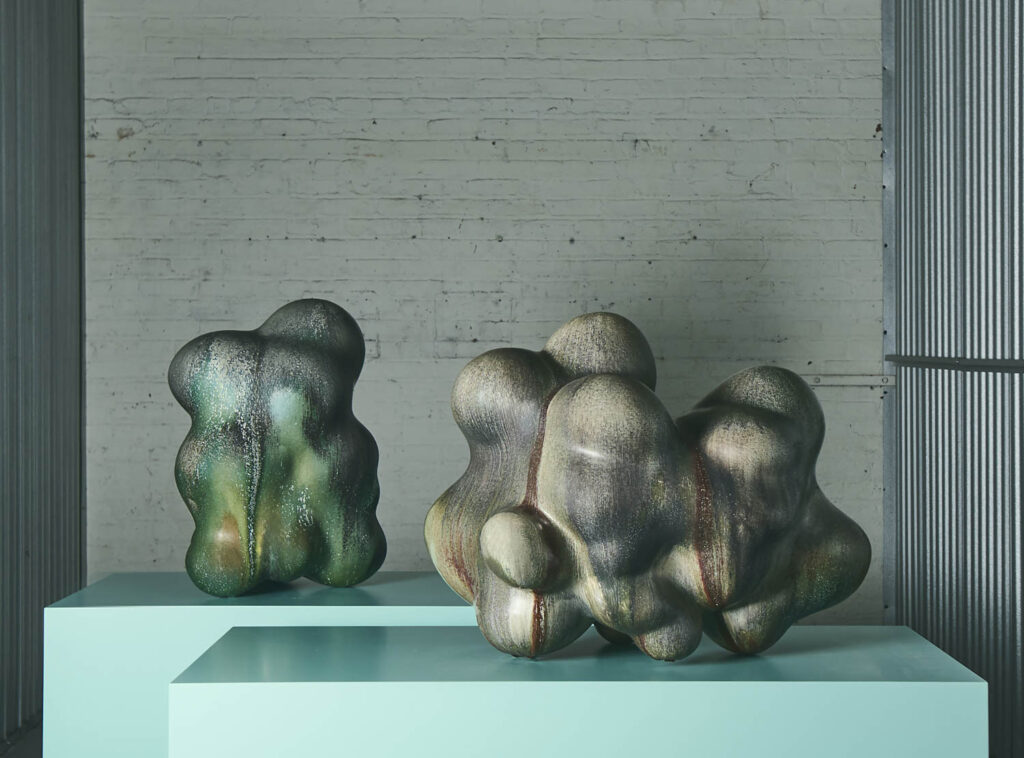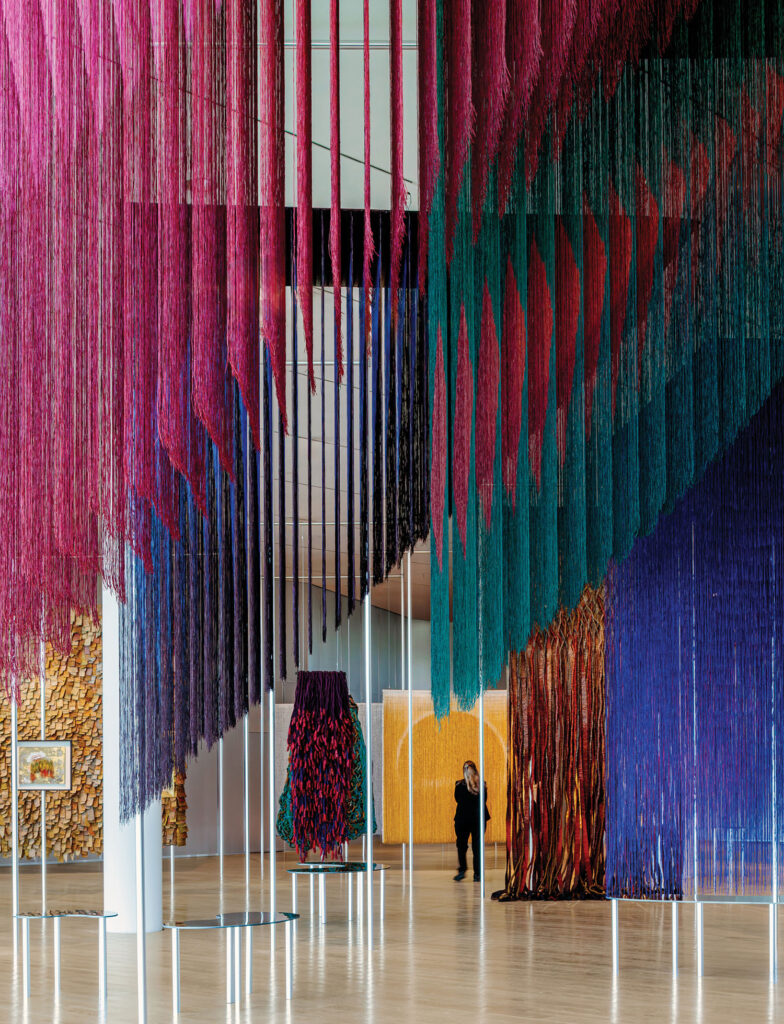
Hermès Moves to a New Maison by RDAI’s Denis Montel in New York
While physically just around the corner from its old iteration, the design of the new Hermès flagship on New York’s Upper East Side spans time. The ambitious fusion of three existing buildings was led by Denis Montel of Parisian architecture agency RDAI, the firm that has defined Hermés architecture since it was founded by Rena Dumas in 1972. Its central structure, completed in 1921 in the Federalist style as an outpost of the Bank of New York, anchors the southwest corner of its block. The adjacent buildings, former townhouses (one on Madison, the other on 63rd Street), meet in an L-shape encasing the bank.
The 20,250-square-foot store “is a union of New York dynamism and Parisian elegance,” Hermès CEO Axel Dumas says. The interiors take inspiration from New York’s Art Deco past and from the earliest Manhattan skyscrapers for a contrast of strict, angular geometry and more voluptuous, curved manifestations.
The store unfolds in a series of salons, each distinctive and boasting its own unique elements. The studied materiality ranges from stucco and straw marquetry to myriad wood finishes, leather, and handcrafted wallpaper. A warm palette of neutrals is employed throughout—ivories, beiges, light browns—with injections of vibrant hues that intensify from floor to floor.
An 1830’s Hansom cab from the collection of the Hermès family is stationed at the entry. Traversing the space’s speckled terrazzo floor illuminated by traditional Grecque lights, customers encounter the store’s focal point: an arresting stone staircase running all the way to the fourth floor. The 49-feet-high supporting wall acts as a vertical gallery for a carefully selected artwork collection. The wall features a painting by French artist Antoine Carbonne depicting a vibrant nature scene, several photographs with equine themes, and the requisite reproductions of Hermès scarf designs.

The ground floor houses, on one side, salons for fashion jewelry, silk goods, and perfume and beauty, and on the other, men’s silk, leather goods and equestrian collections. The staircase leads to the second-floor men’s store with squared, dark-toned seating and blond wood display cabinetry arranged on a patterned herringbone wood floor that extends to the home collections area.
Ascending to the third floor, the curved walls of the women’s area host a large globe paying homage to the sun, both in its concentric circular geometry and its mimicking of natural light. This area flows into the space housing jewelry and watches, organized into alcoves for enhanced privacy. On this floor, in addition to women’s leather goods, is a masterfully crafted curved glass cupola that draws in natural light.
The primary inspiration for the roof garden by Brooklyn-based landscape designer Miranda Brooks was a bas-relief designed from ink drawings by the French artist François Houtin. A cast-iron cavalryman, relocated from the previous New York boutique and recalling a similar figure atop the Hermès flagship store on Rue du Faubourg Saint-Honoré in Paris, resides in the garden.

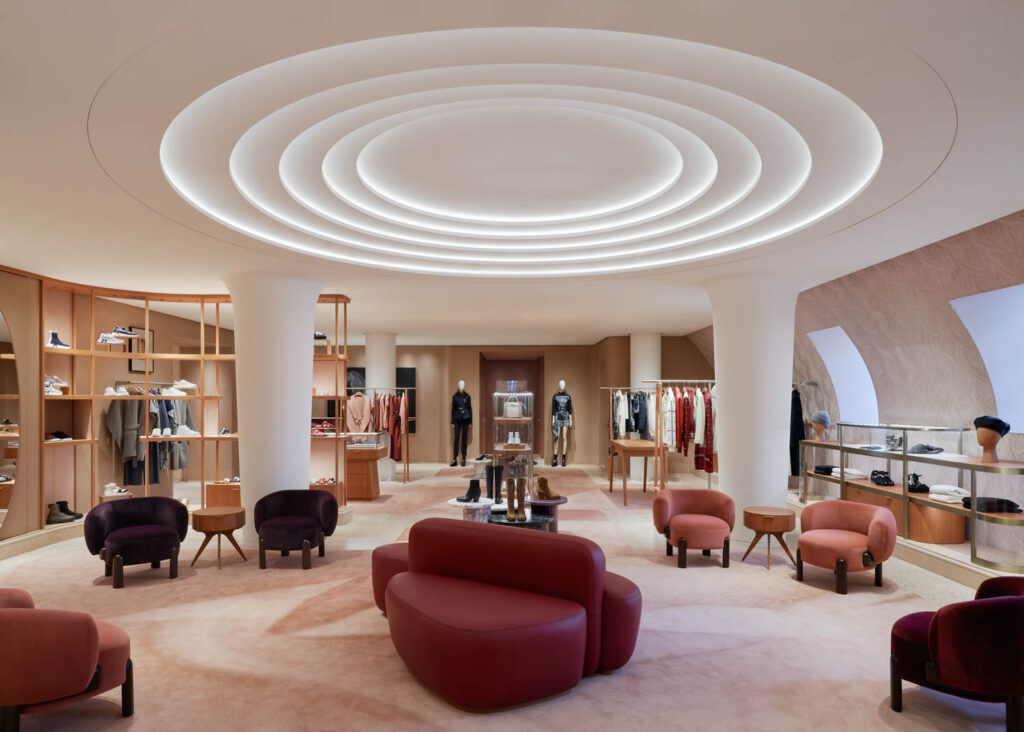

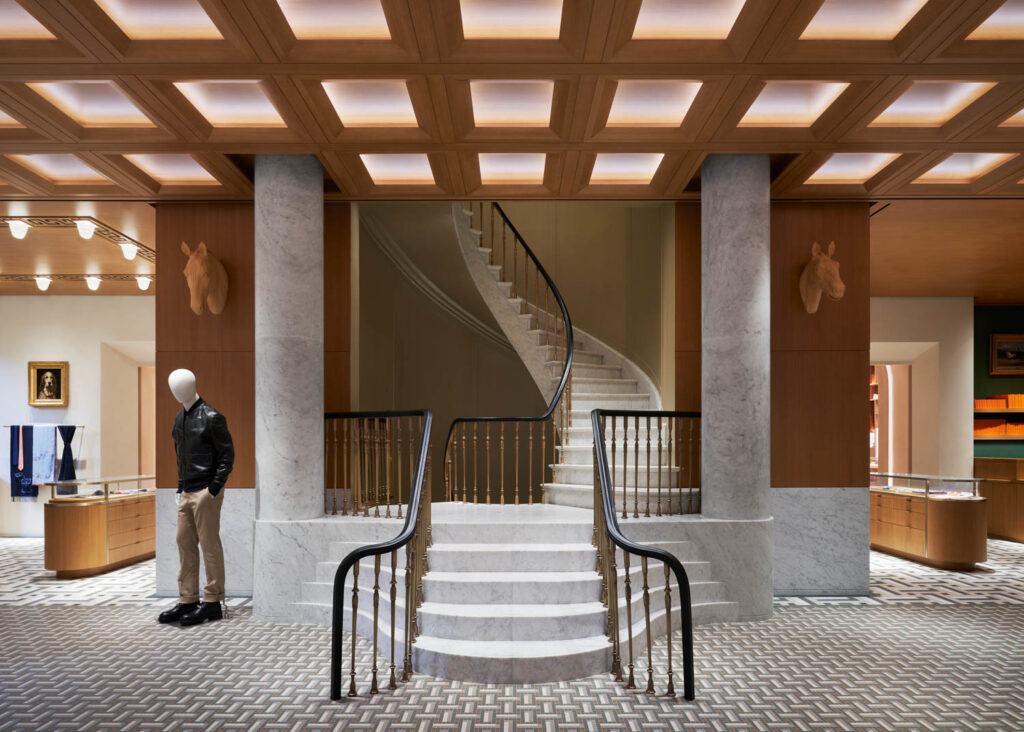

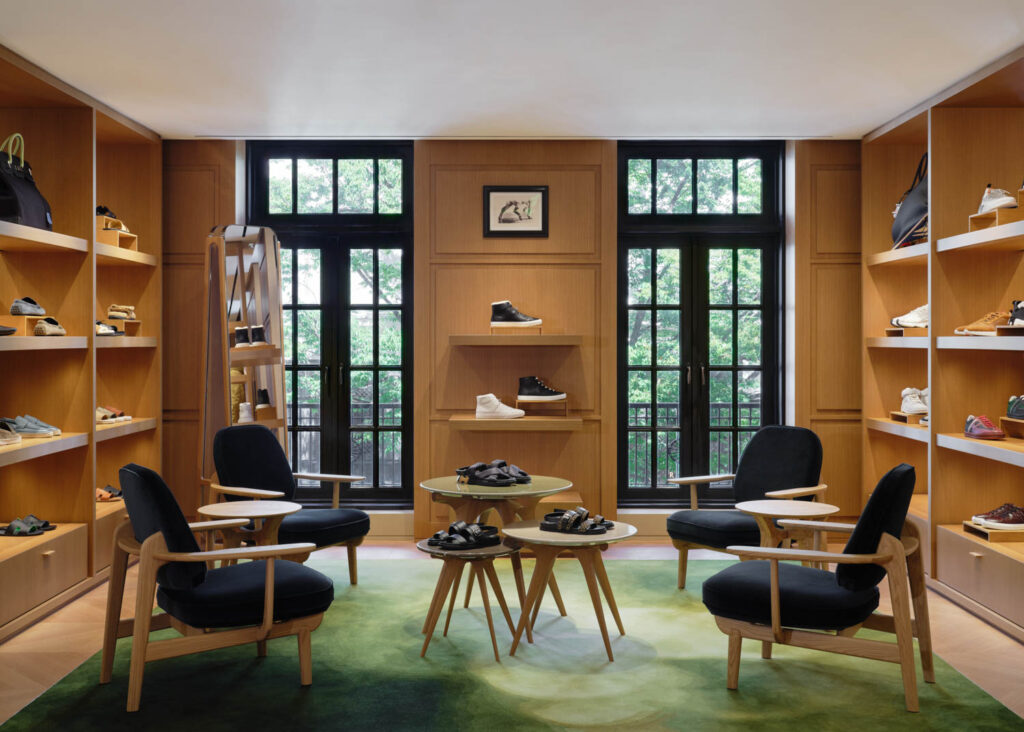


read more
DesignWire
A Contemporary Art Center Blooms Inside An 1893 Eiffel-Style Icon
Jakob+MacFarlane reimagines a historic textile warehouse as Frac-Artothèque Nouvelle-Aquitaine, a 21,000-square-foot contemporary art center.
DesignWire
10 Questions With… Chris Gustin
Ceramic artist Chris Gustin dives into the dynamic exploration of movement and nature in his largescale works and his show at the Donzella gallery.
DesignWire
A Career In Color: Explore Olga De Amaral’s Retrospective In Miami
Explore a different perspective on color with textile artist’s Olga De Amaral’s retrospective at the Institute of Contemporary Art, Miami.
