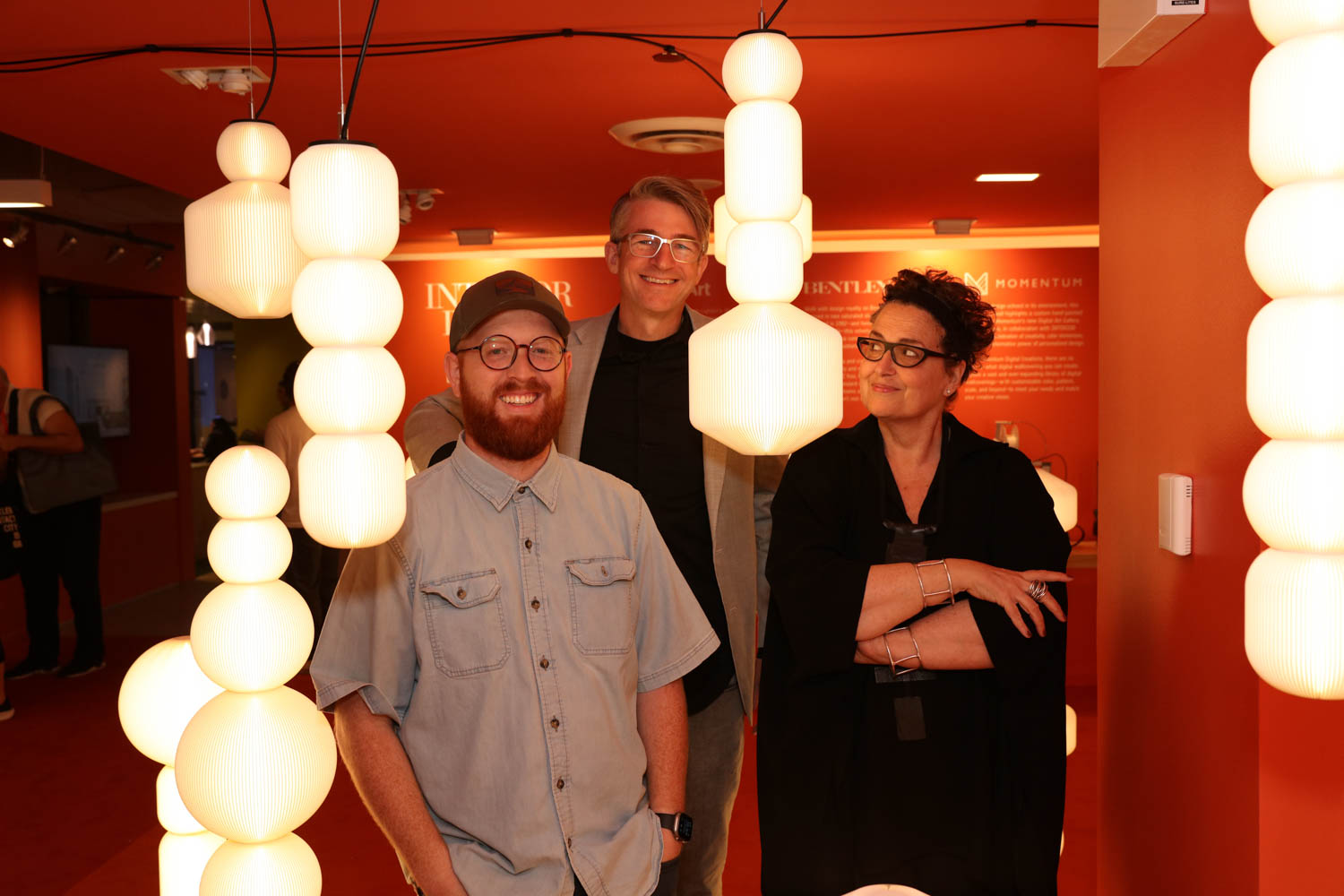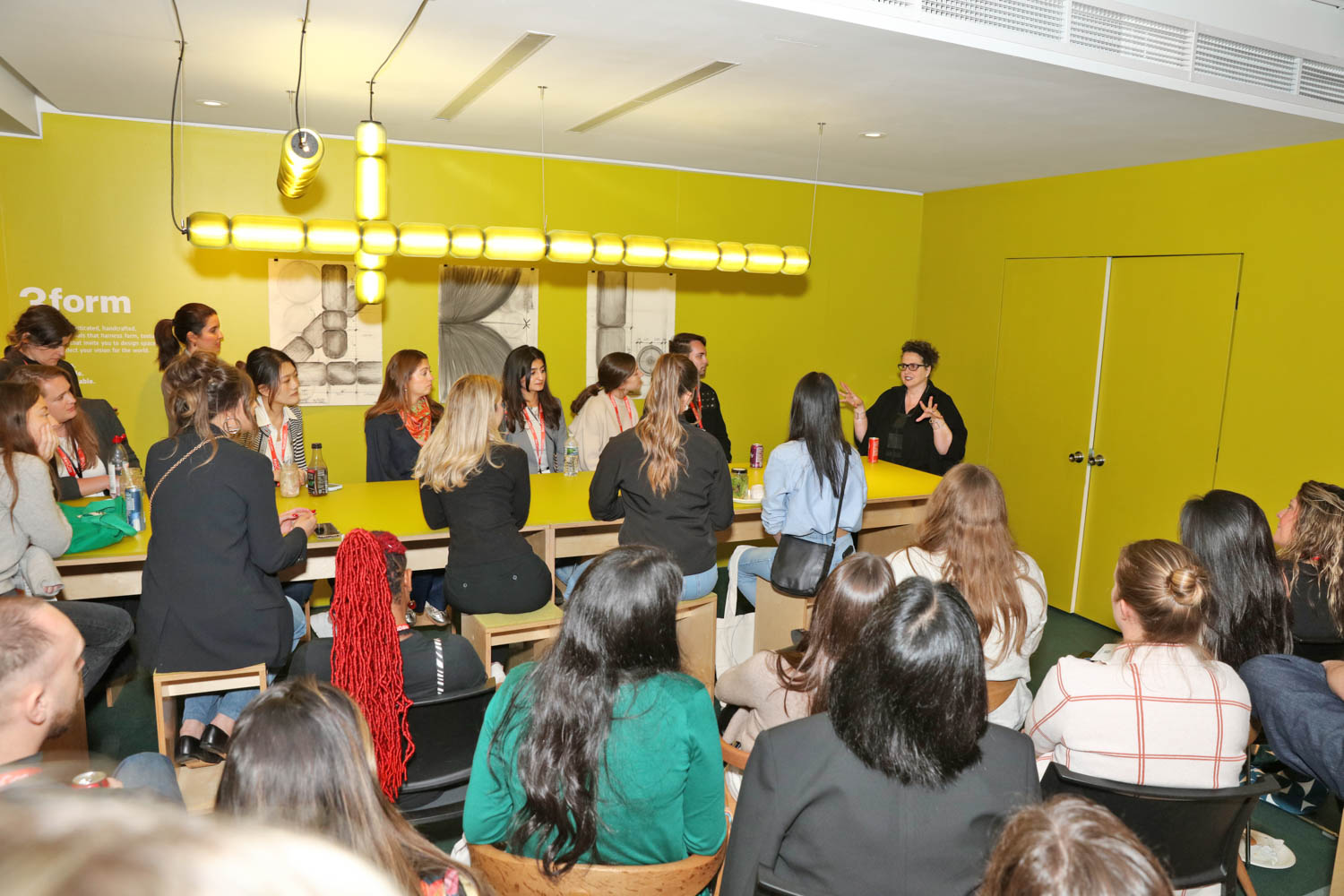HKS’s Loretta Fulvio Decodes U.S. Bank Stadium, Site of Super Bowl LII

 When designing for a Super Bowl–sized audience, there’s no greater expert than Loretta Fulvio, lead interior designer for architecture firm HKS’s Sports sector. Fulvio has spearheaded interiors for both Lucas Oil Stadium, home to the Indianapolis Colts, and AT&T Stadium, home to the Dallas Cowboys. She is currently developing design concepts for L.A. Stadium at Hollywood Park, which will host Super Bowl LVI in February 2022 and the opening ceremonies for the 2028 Olympics. And when tasked with designing the U.S. Bank Stadium in Minneapolis, site of this year’s big game, Fulvio and her team sought to create experiences that extend far beyond Super Bowl Sunday. Below, she divulges how stadium designers instill regional pride, what role resiliency plays, and tricks to get fans to leave the comforts of home for game day.
When designing for a Super Bowl–sized audience, there’s no greater expert than Loretta Fulvio, lead interior designer for architecture firm HKS’s Sports sector. Fulvio has spearheaded interiors for both Lucas Oil Stadium, home to the Indianapolis Colts, and AT&T Stadium, home to the Dallas Cowboys. She is currently developing design concepts for L.A. Stadium at Hollywood Park, which will host Super Bowl LVI in February 2022 and the opening ceremonies for the 2028 Olympics. And when tasked with designing the U.S. Bank Stadium in Minneapolis, site of this year’s big game, Fulvio and her team sought to create experiences that extend far beyond Super Bowl Sunday. Below, she divulges how stadium designers instill regional pride, what role resiliency plays, and tricks to get fans to leave the comforts of home for game day.
Interior Design: What makes U.S. Bank Stadium stand out from your other projects?
Loretta Fulvio: There is an inimitable thread between our venues because we design for the client, team, fans, and people. You can’t identify an “HKS-designed stadium” because they’re all appropriate to their locale. You can see Minnesota’s geography in U.S. Bank Stadium’s interior. The shaping of architectural elements, how the outside bleeds in (and vice versa), the formation of the spaces, the texture and light play are all natural gestures that reflect the surroundings and create an indelible thumbprint. Locals have nicknamed U.S. Bank Stadium the “People’s Stadium.” You don’t earn that unless the space belongs to its place.
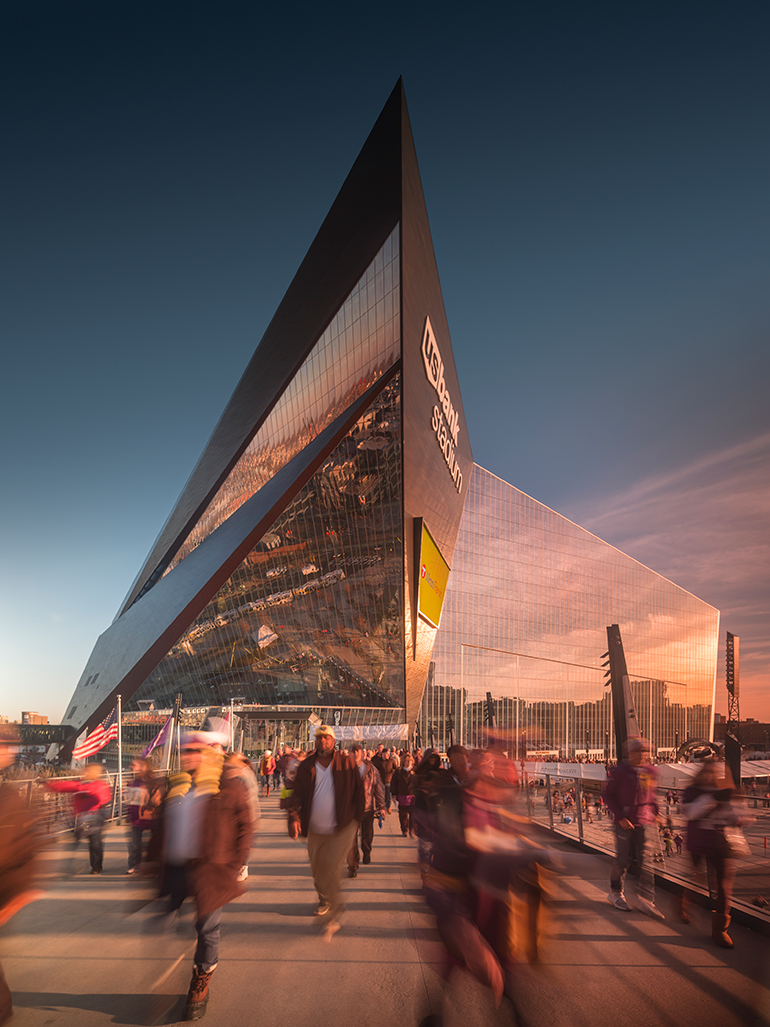
ID: How is Minnesota’s geography reflected in the stadium’s design?
LF: Minnesota’s lakes and rivers freeze in the winter, creating jagged ice formations that change form as they expand and contract. These geometries influenced U.S. Bank Stadium’s architecture, as did Northern European design—it responds to climate like a true Nordic structure. Fans love the view directly inside the main entry gates, which features the world’s five largest pivoting glass doors, measuring 75-95 feet tall and 55 feet across. Across the field is a sweeping vista of Minneapolis. It’s energizing—you feel a buzz of excitement in the air.
Upon entry, it’s immediately evident that the architecture inspired the interiors—the stadium’s faceted concourses mimic the facade. Concourses are more than a racetrack around the field; rather, they’re a meandering path to your destination. Along the way are endless food and beverage vendors, upscale amenities, and retail spaces. We purposely scaled down high-volume spaces by playing with form, texture, color, and natural light. The cherry on top is an integrated artwork program for all to enjoy.

Our team drew inspiration from Minnesota’s welcoming nature, and we wanted to connect stadium to city both literally and symbolically to complement the facade. Downtown Minneapolis is intimate and relatable, and this building calls long overdue attention to this part of town.
ID: How does local culture inform stadium designs?
LF: We dig deep into a city’s psyche, culture, and people to create places that reflect their spirit and instill pride. We explore the type of events the space will host, and forecast how sports and entertainment will evolve so we design flexible spaces that stay relevant. This lets us gauge what the environment can and will do, and doesn’t limit us to preconceived ideas.
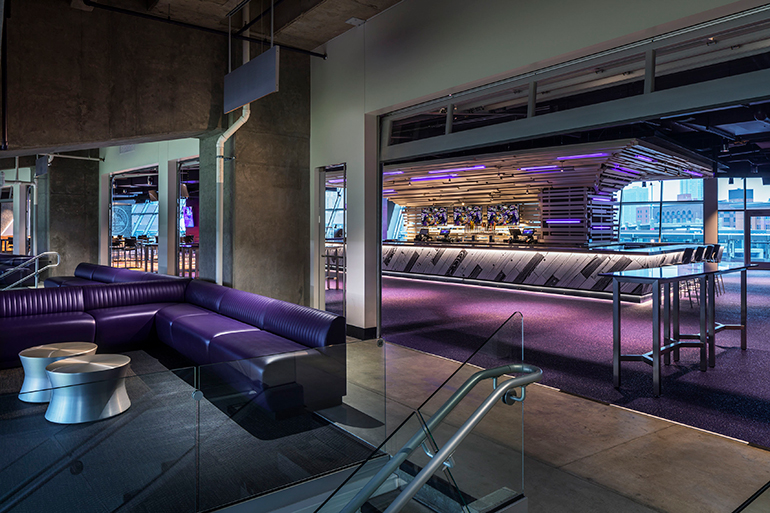
Design authenticity comes from embedding yourself with locals, observing how they spend time, developing curiosity about their lifestyles, and, most importantly, being present for those moments. By applying market-driven data with these observations, we arrive at fact-based design solutions.
It also didn’t hurt that the Federal Reserve Bank of Minneapolis was one of my earliest projects. Designing U.S. Bank Stadium let me rediscover Minneapolis—it was a joyful homecoming. The city has matured beautifully and authentically.
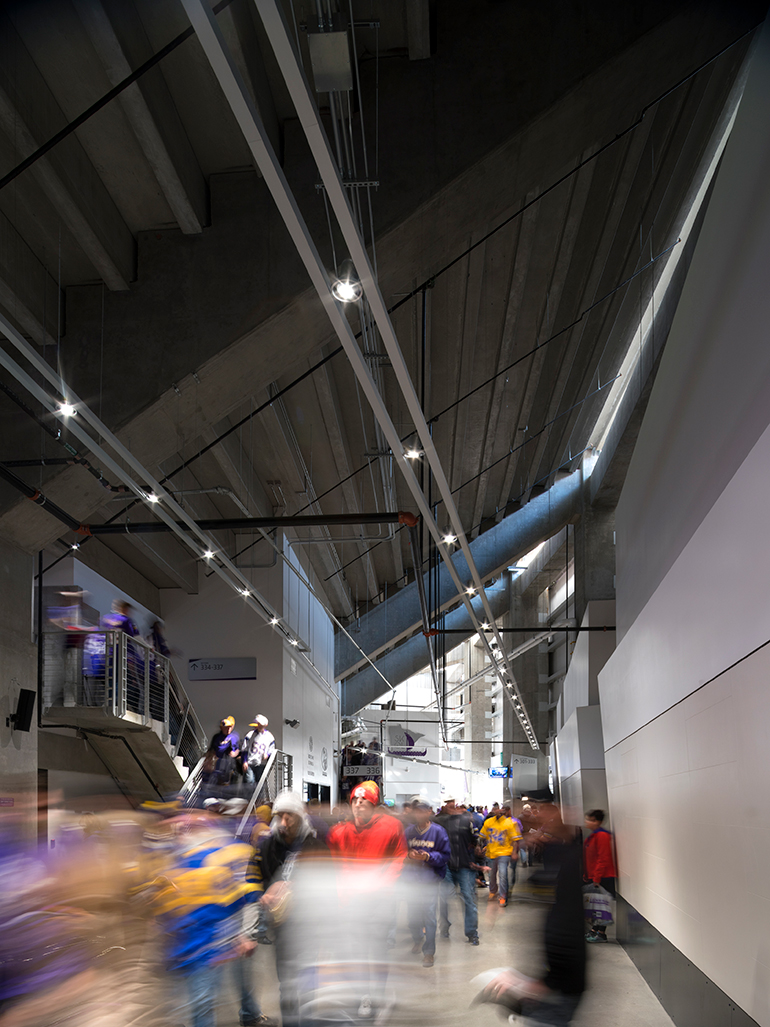
ID: Throughout the year, the stadium hosts many events aside from football games. How do you approach designing such large-scale spaces for flexibility?
LF: All our sports venues are designed to accommodate a variety of uses. We spend so much time—as a team and with our clients—forming the venue around a multipurpose, high-volume event program. We do this by examining crowd movement, queue times, and signage. We constantly challenge ourselves to design easily navigable venues with prominently defined amenities that folks want to experience time and time again.
We choreograph all the elements for success. This could include lighting, food service, multimedia platforms, art programs, and branding with sponsor integration. We plan and design furniture to support multiple settings and functions and pay close attention to appropriateness and durability of finishes. Maintenance should be simple and straightforward. Of course, we balance these factors around budget… we are responsible designers above all else!

ID: What role does resilience play?
LF: For the sixth time in 52 years, the Super Bowl will be played in a freezing weather city. Minneapolis could see a low of eight degrees to a high of 25; the average local temperature on February 4. Regardless of weather, U.S. Bank Stadium will be perfectly comfortable.
To manage energy use and costs while forging an open-air atmosphere, we used a transparent and lightweight roofing material called Ethylene Tetrafluoroethylene (ETFE), which consists of 60% of the roof’s surface and combines solar thermal heating and natural daylighting. This reduces demand for artificial lighting and heating or cooling the structure. ETFE systems have a carbon footprint about 80 times less than comparable glass systems. Combined with the system’s life expectancy and its capacity to be completely recycled, ETFE is one of the most sustainable building materials available. It’s combined with nearly 200,000 square feet of glass windows, walls, and doors, providing a true indoor-outdoor experience that makes visitors feel outside.
The building’s form lets air circulate during winter and summer in a way that is fundamentally new to this building type. And the design has a measurable energy reduction impact: the stadium reduces energy usage by 16% via heat recovery, air handling units, ventilation, and high-efficiency motors. And by using LED sports lighting, the stadium reduces light-related energy usage by 26%.

Minnesotans enjoy a very active outdoor lifestyle, which this building reflects. Even in winter, this venue functions as an indoor park with the concourses providing pathways for walking, running, biking, and blade skating. An ideal temperature under the sunshine that beams through the ETFE roof equals the perfect winter day for a Minnesotan!

ID: How has stadium design evolved over the years?
LF: The biggest challenge has been competing with the comfort of one’s own home. We’ve had to ask ourselves, “What will make someone want to leave their house, fight traffic, and be away from their TV?” Over the years, great stadium design translates the ultimate entertainment experience; in our stadiums, we create an imperceptible balance between luxury and comfort. Each space must be filled with moments that delight and fascinate patrons who eagerly think, “What’s next?” And the truth is, there are no limits in sight.

ID: What’s your favorite stadium that you haven’t designed, and why?
LF: The rebirth of the former Arsenal Football Club grounds in Finsbury Park in London. I love following old stadiums from their humble origins, through the height of its popularity and then repurposing the building when it’s time for a new concept. The very notion that these hallowed places retain elements of their illustrious heritage while making way for the future is beyond exciting for sports enthusiasts like me.
