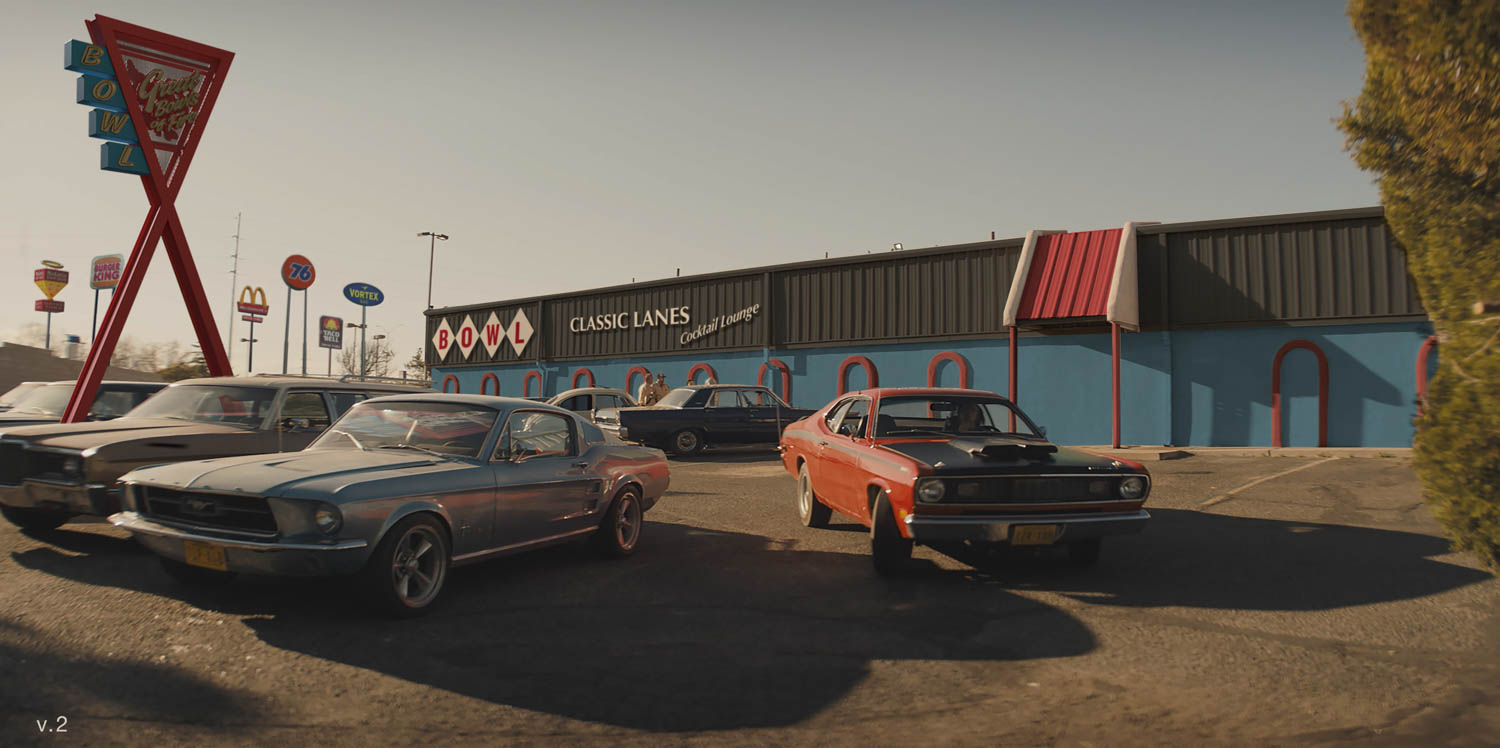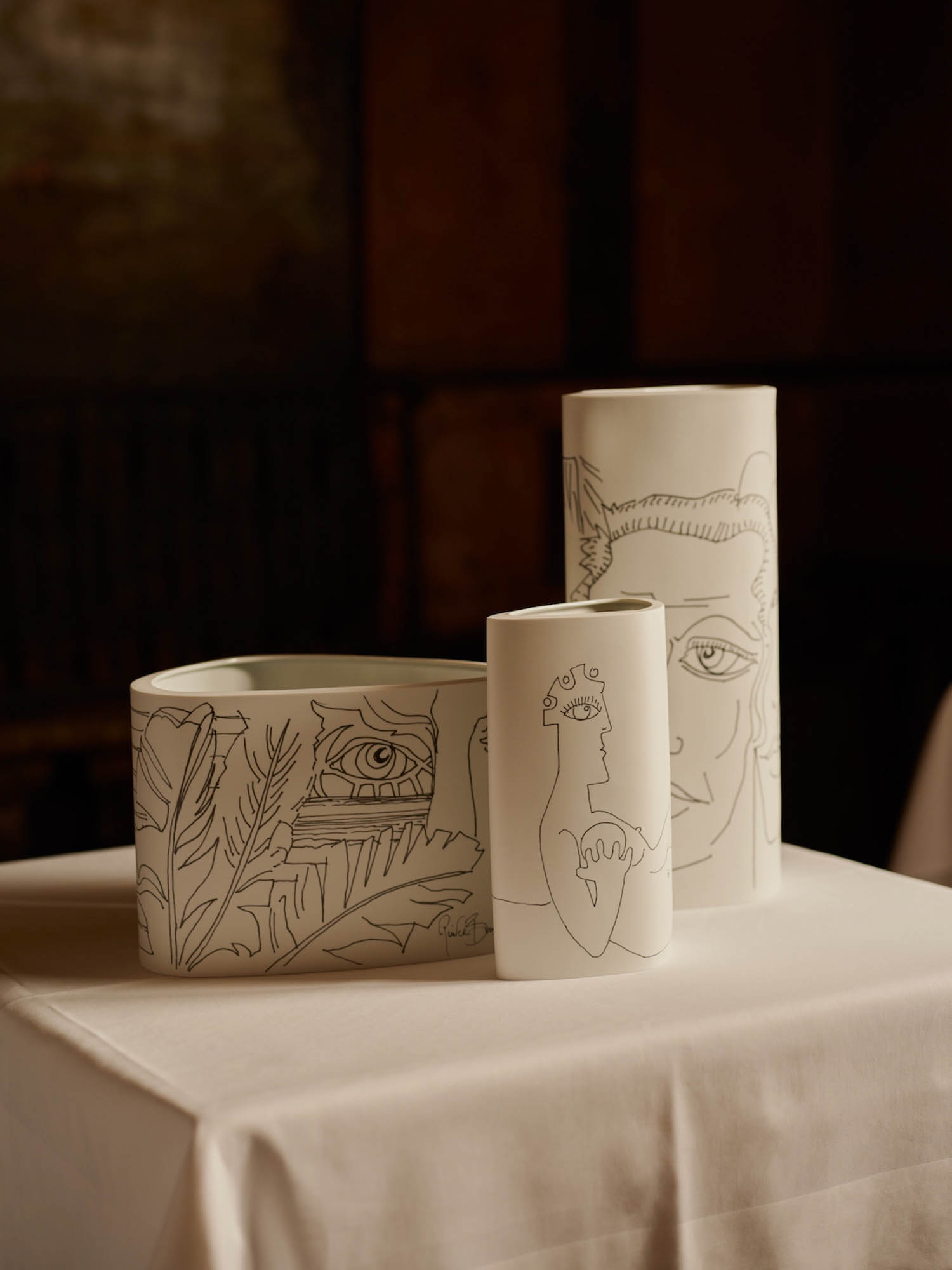IIDA Awards: What It Takes To Stand Out
Celebrating new ideas and techniques, the International Interior Design Association’s annual Interior Design Competition invites entries in the categories of corporate office; cultural, educational, or institutional; government or municipal; health care; hospitality; retail or showroom; and residential. There’s also an overall winner, drawn from all seven categories. Additionally, a winner is chosen for the Will Ching Design Competition, celebrating commercial projects by firms with five employees or fewer. Selections were made by a U.S. and Canadian jury comprising Champalimaud managing director Edmond Bakos, Aidlin Darling Designs’s David Darling, Bank of America Corporation senior vice president of store design and merchandising Ray Ehscheid, and Munge Leung’s Alessandro Munge. Projects in all categories were judged for their suitability and originality, with special attention paid to the integration of finishes and furnishings. And it appears that the IIDA and Interior Design see eye to eye, as the magazine had already published four of the winners: a community center by Perkins + Will, an office building by Gensler, an apartment by Steve Leung Designers, and a hotel by Stonehill & Taylor Architects.
Winners will be honored at the IIDA’s black-tie Cool ball on June 8, kicking off the NeoCon fair in Chicago.
1. Firm: Jones/Haydu
Project: Coffee Bar
Location: San Francisco
Standout: Hulett Jones and Paul Haydu transformed 1,000 square feet on the ground level of a parking garage into the latest Coffee Bar location—the winner of the IIDA’s Will Ching Design Competition for commercial projects by small firms.
2 Firm: Perkins + Will
Project: Cornell Community Centre and Library
Location: Markham, Ontario
Standout: A bridge connects a hospital to the 125,000-square-foot Cornell Community Centre and Library, which allows doctors to give lectures to the public and everyone to share the medical library.
3. Firm: Gensler
Project: Mapleton Investments
Site: Los Angeles
Standout: Totally stealth from the outside, the charcoal-painted, two-story box housing Mapleton Investments blends in perfectly with its Los Angeles surroundings, but the 3,200-square-foot interior surprises with an expansive, gallerylike feel.
4. Firm: Cox Rayner Architects
Project: Office Complex
Site: Brisbane, Australia
Standout: Already versed in unusual structural solutions, Cox Rayner Architects used branchlike steel beams to distribute the 54-story load laterally.
5. Firm: Stonehill & Taylor Architects
Project: Refinery Hotel
Site: New York
Standout: The architects have converted a New York factory that once produced hats into the Refinery Hotel where milliner’s tools decorating the wall behind the reception desk honor that history.
6. Firm: A2arquitectos
Project: HamSpa at the Hotel Castell dels Hams in Porto Cristo
Site: Porto Cristo, Spain
Standout: A2 reinterpreted Budapest’s Turkish baths, built during the Ottoman occupation, when designing the 7,500-square-foot HamSpa at the Hotel Castell dels Hams in Porto Cristo, a resort town on the Spanish island of Majorca.
7. Firm: Steve Leung Designers
Project: Yoo Residence
Site: Hong Kong
Standout: Although Philippe Starck is a founding partner in Yoo, the design studio behind Hong Kong’s Yoo Residence, a 44-unit tower, Steve Leung Designers was brought in to collaborate on interiors overall and the finishings and furnishings for the model apartment, a micro-layout measuring 335 square feet—yet packed with edgy details like Starck’s gold-plated Guns lamps and Juicy Salif citrus-squeezer.


