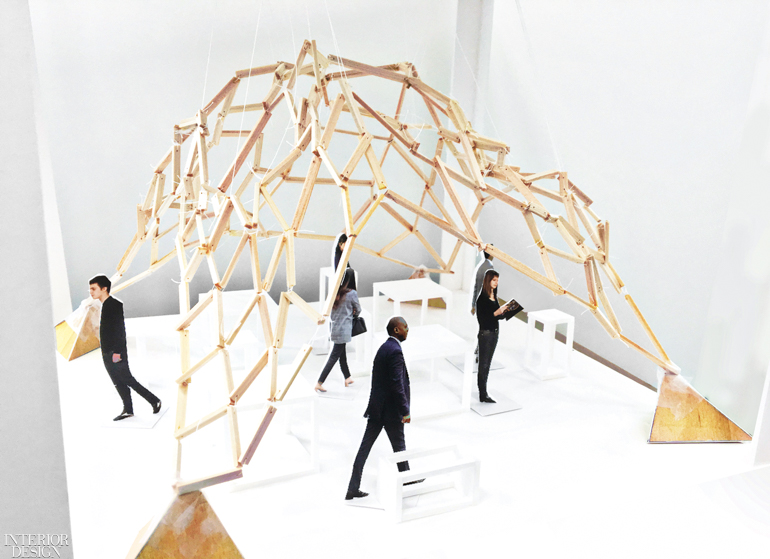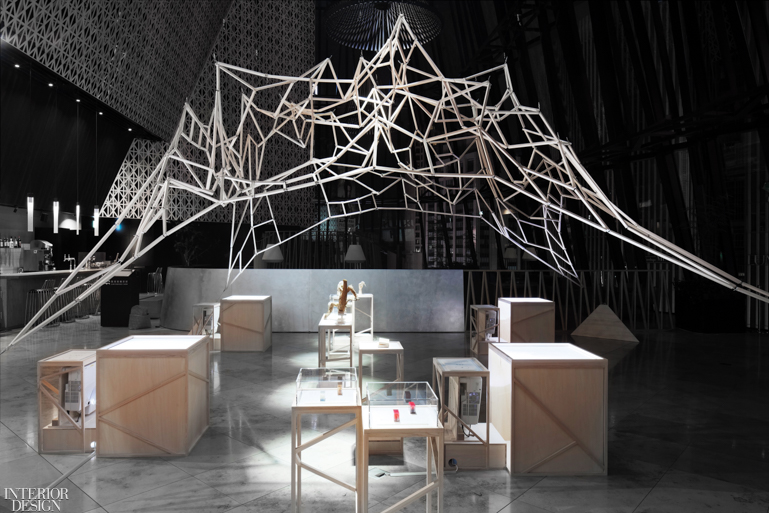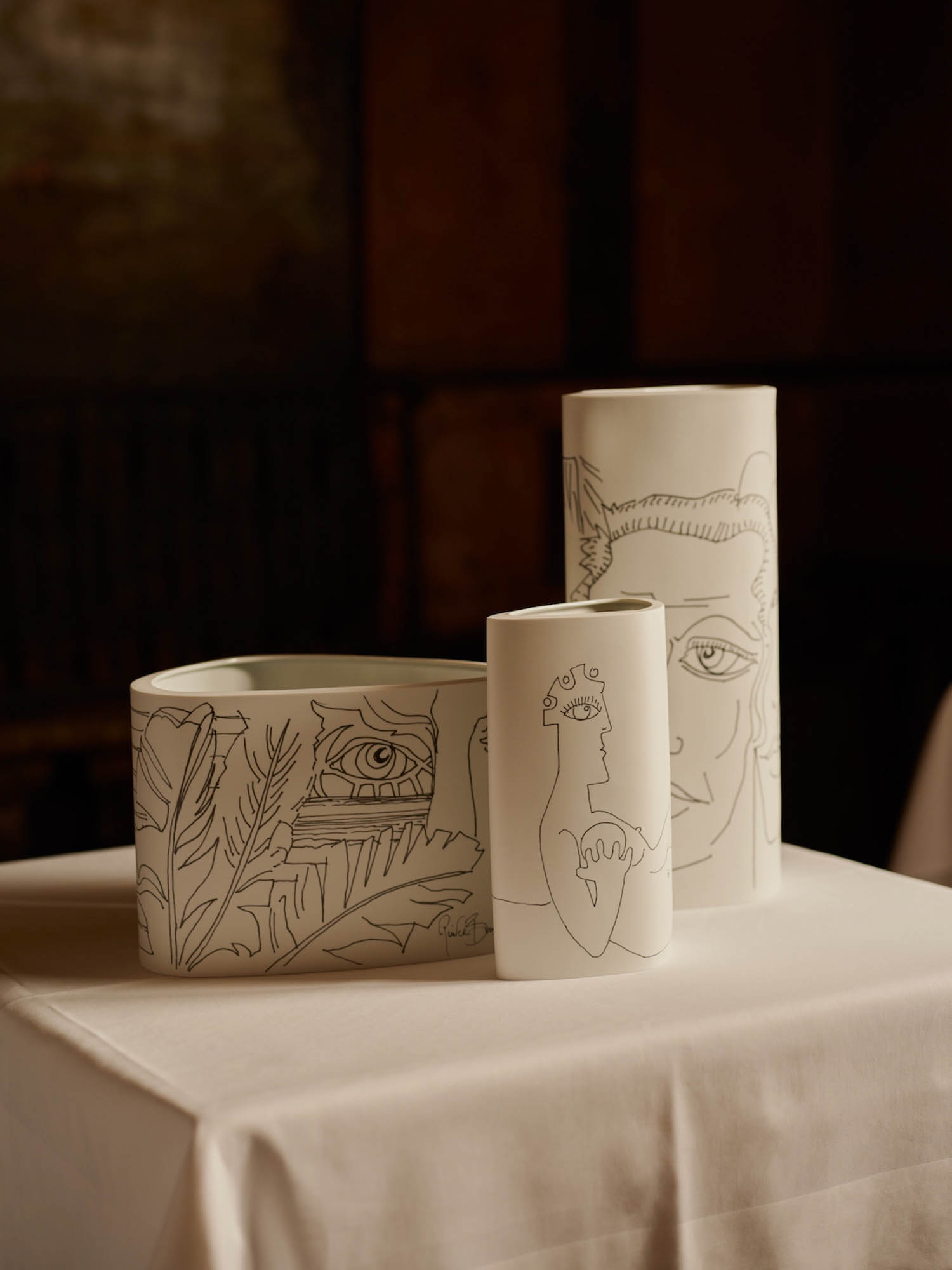Japanese Ceremonial Teahouses Inspire Ryusuke Nanki’s Culinary Exhibition in Tokyo
Japanese ceremonial teahouses inspired Ryusuke Nanki’s culinary exhibition in Tokyo. Nine architects, designers, and exhibition producers led by Ryusuke Nanki assembled the installation, which was made of 450 dowels, 72 square feet of expanded canopy,
10 square feet of collapsed canopy, and 49 feet of rope.

Architect Ryusuke Nanki used Adobe Illustrator to plan “Toraya: The Principles of Wagashi,” her multimedia exhibition at a Tokyo mall on the making of the centuries-old Japanese confection.

To evoke a teahouse, where wagashi are typically served, a flexible canopy, first conceived in this sewing-thread model, was erected over the displays. When suspended from a central point, the canopy mimics the peaked roofs found in traditional Japanese architecture.

For the final model, installed at Nanki’s studio, Hinoki cypress dowels were tethered together with knotted Kevlar rope.

On view last fall in a lounge at Tokyu Plaza Ginza, the installation included finished wagashi by the 500-year-old confectioner Toraya, which sponsored the exhibition, animated wagashi-making videos scripted by Nanki, and custom plywood pedestals, all set under the canopy, its squarelike apertures derived from the shape of the dessert.
Up next: Ondrej Císler and Petr Tej Channel Otherworldly Energy for a Footbridge Near Prague


