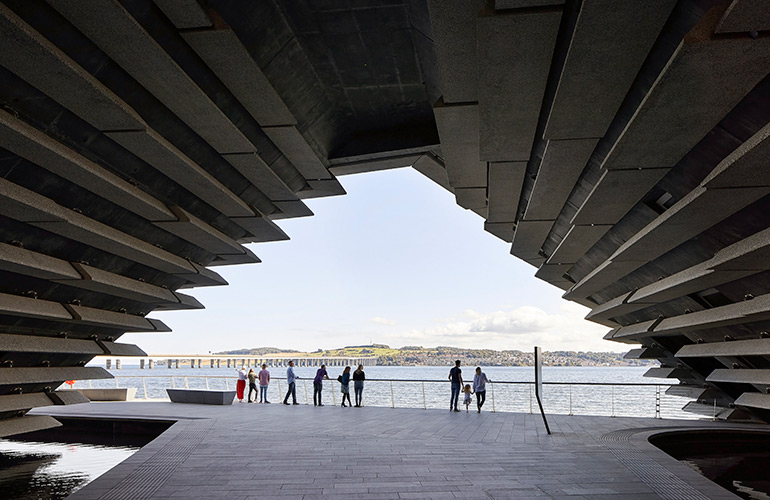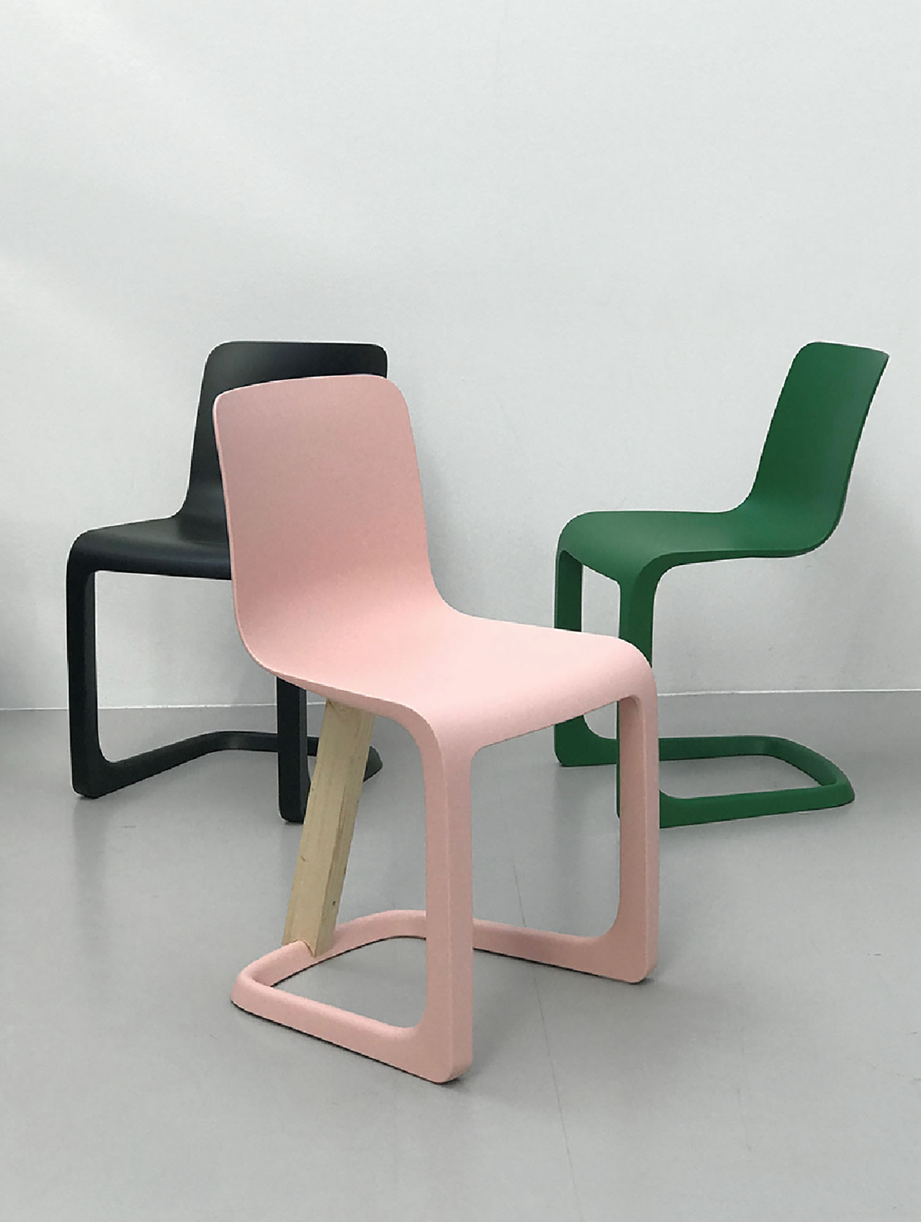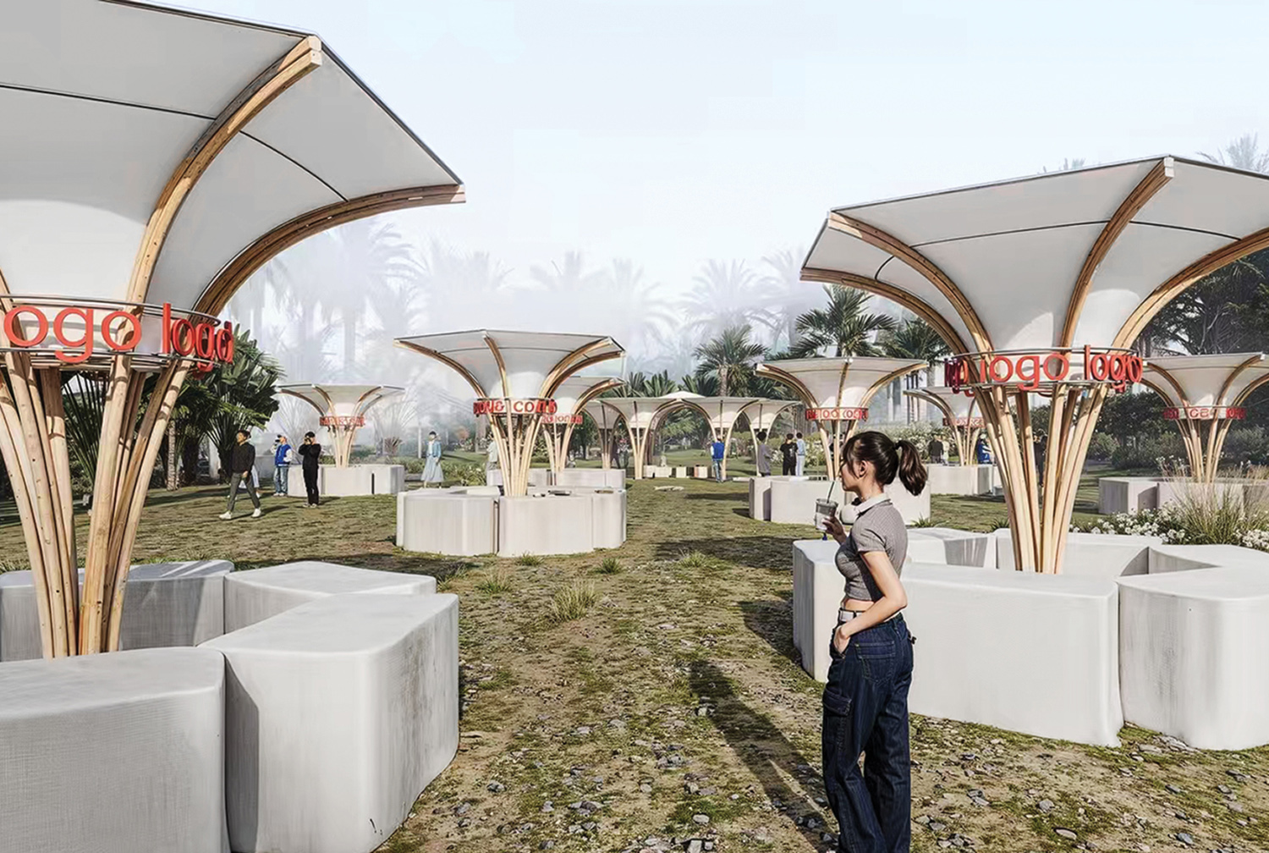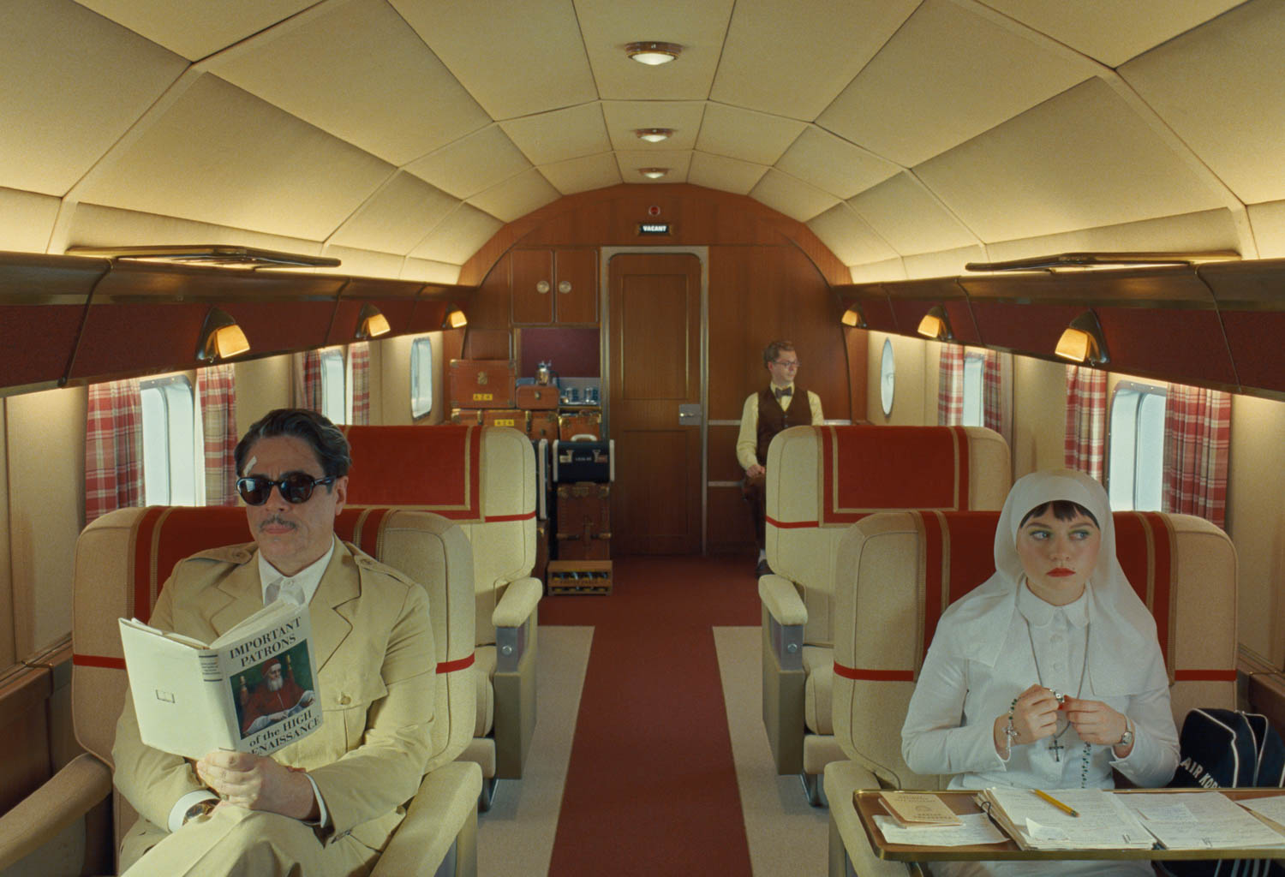Kengo Kuma’s V&A Dundee Design Museum Welcomes 27,000 Visitors in First Week

The V&A Dundee, Scotland’s first design museum and Kengo Kuma’s first project in the United Kingdom, opened its doors on September 15. After nearly three-and-a-half years in construction, the museum celebrated its completion with a two-day-long opening ceremony that featured a performance by legendary Scottish band Primal Scream, a light and sound installation by artist James Lambie, and a 3D festival that drew 22,600 people to the museum’s location on the River Tay. Within the first week, over 27,000 visitors came to the V&A Dundee to learn more about Scotland’s rich history of design, the importance of design in today’s international context, and to gawk at the astounding structure Kengo Kuma & Associates brought to life.
“The big idea for the V&A Dundee was bringing together nature and architecture, to create a new living room for the city,” explains the Japanese architect, who will be inducted into Interior Design’s Hall of Fame this November. “I was inspired by the cliffs of north-eastern Scotland—it’s as if the earth and water had a long conversation and finally created this stunning shape.”

It is no surprise that Kuma looked to the natural world for inspiration. The architect is famed for his inspired use of wood in his prolific portfolio, which includes countless projects in his native country and in more than 20 other countries. To echo the Scottish landscape he loves, Kuma coated the facade of the V&A Dundee with 2,500 pre-cast concrete panels that wrap around sinuous walls, creating undulating patterns of shadows that change with the weather and time of day like a tempestuous sea. Inside, he used his preferred construction material on the stepped interior walls on the main hall. Overall, the museum measures over 90,000 square feet and includes the aforementioned hall, learning centers, an auditorium, exhibition galleries, and a permanent gallery dedicated to Scottish design. It also includes the Oak Room by Scottish architect Charles Rennie Mackintosh, a giant in the field and a personal source of inspiration for Kuma. No one has seen the Oak Room in nearly 50 years.
“I hope the museum can change the city and become its center of gravity. I am delighted and proud that this is my first building in the United Kingdom and that people will visit it from around the world,” says Kuma.





