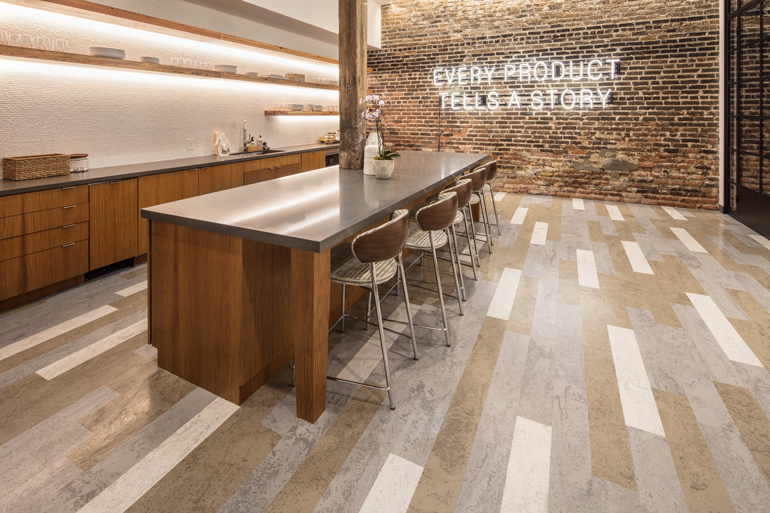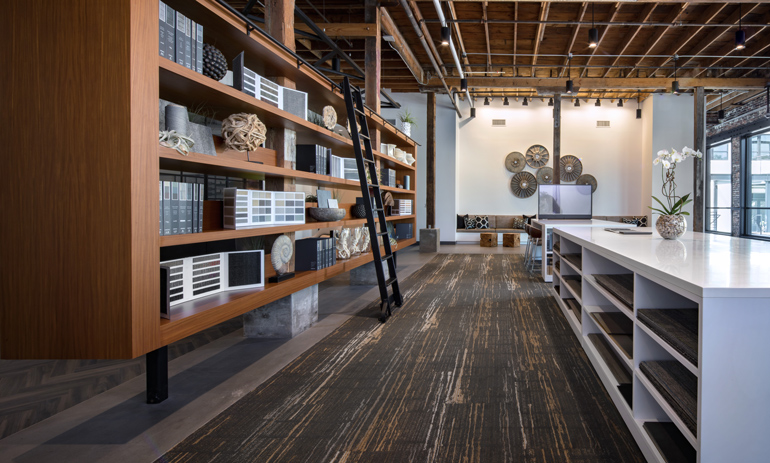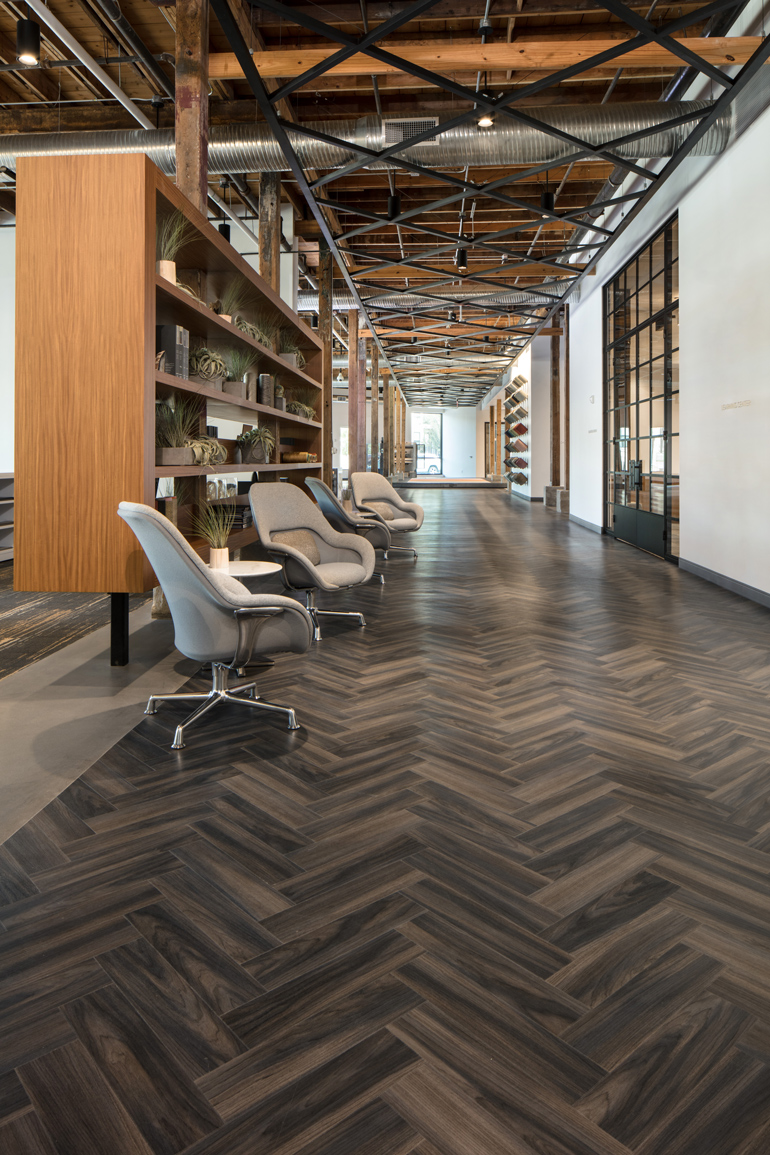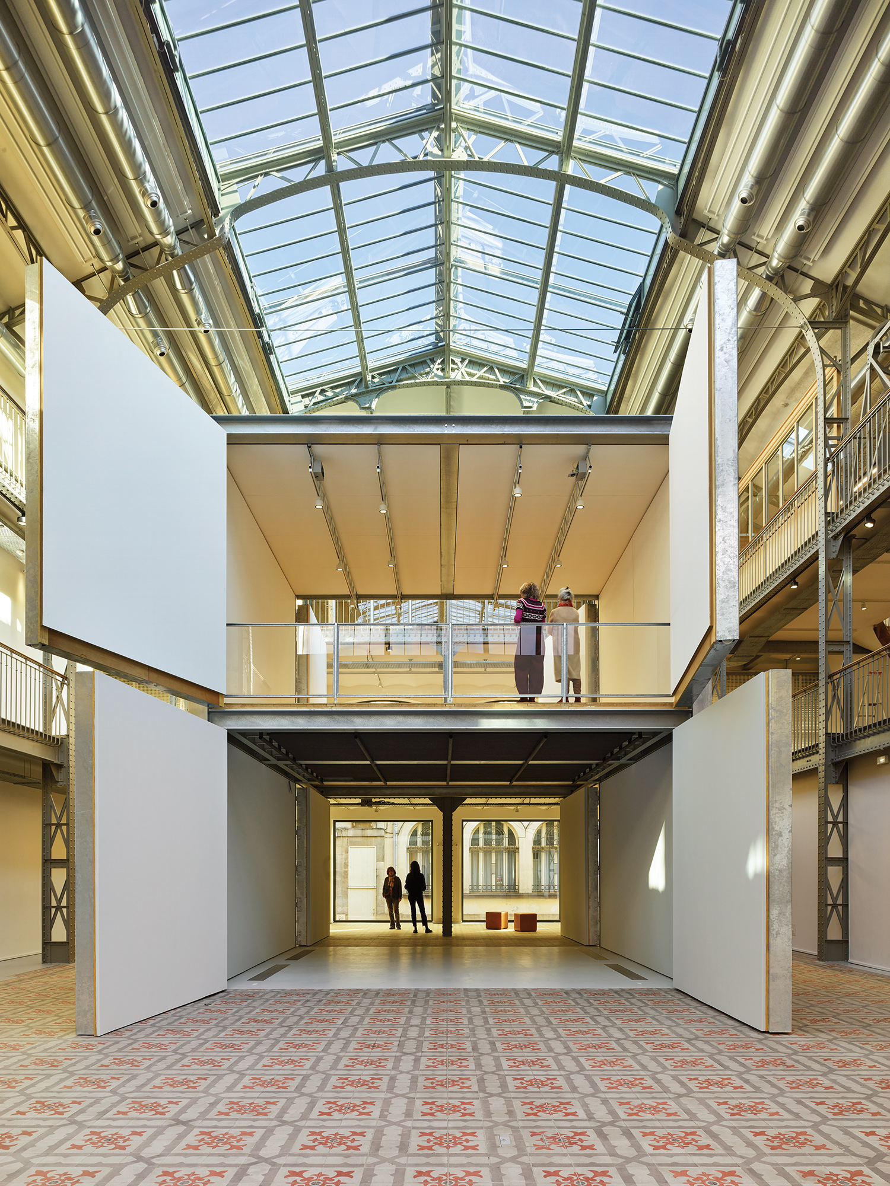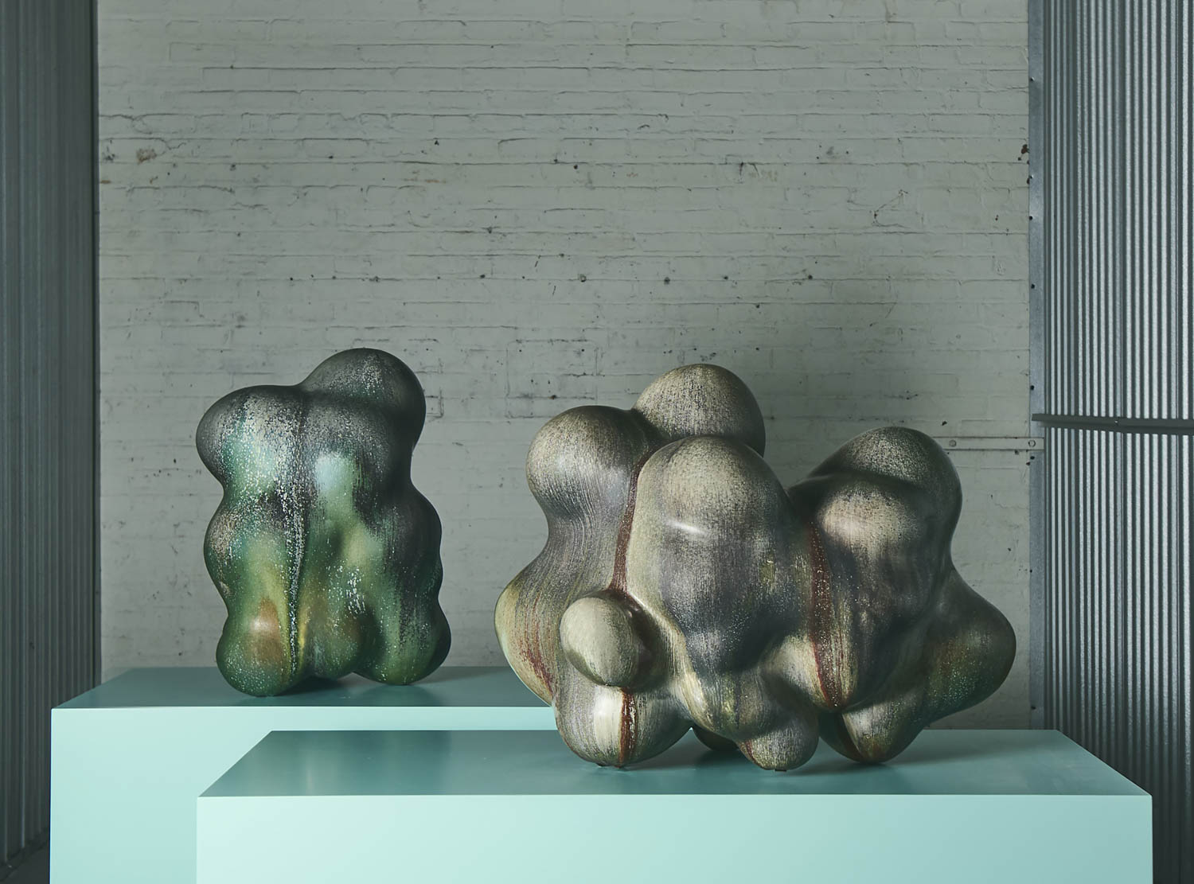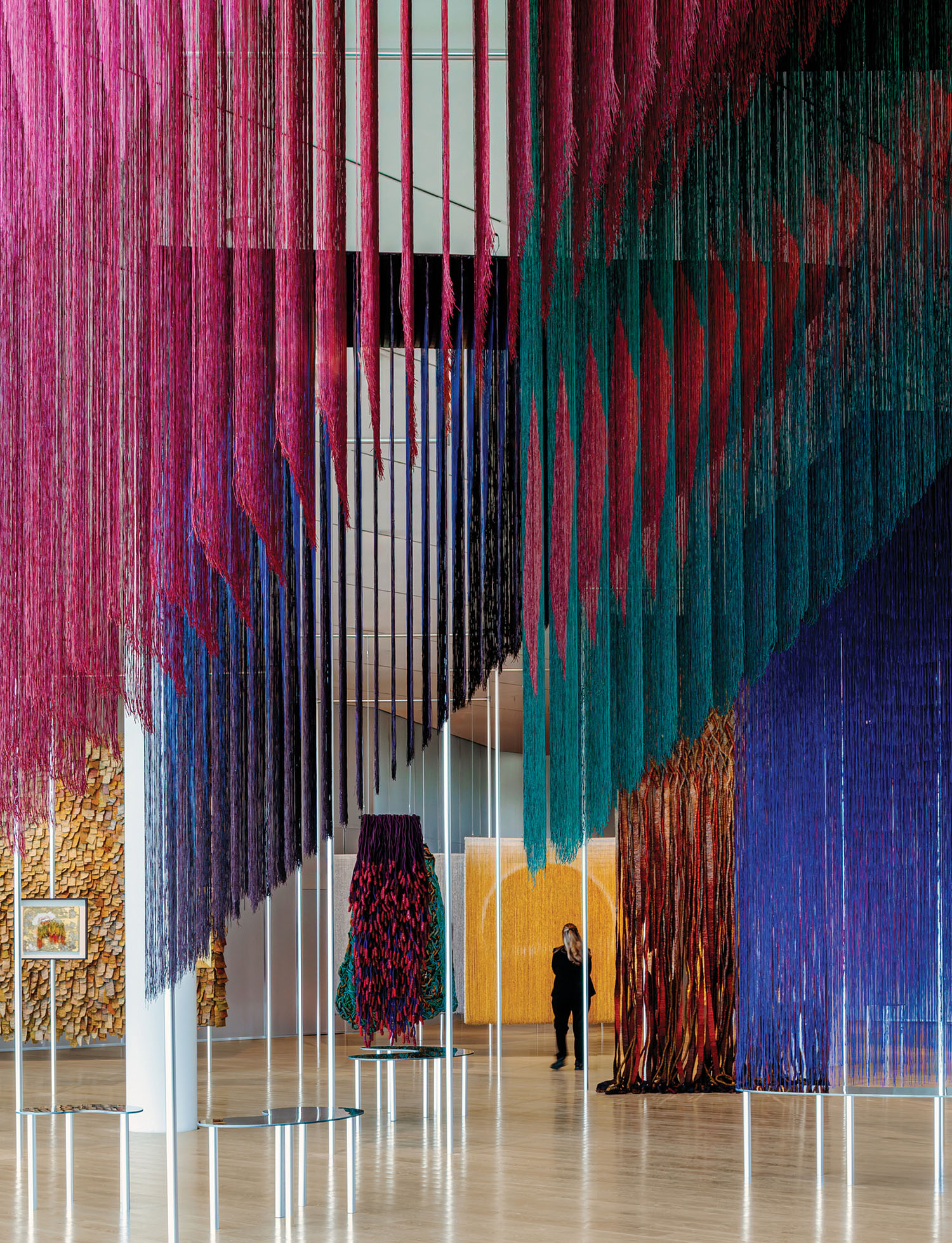Mannington Commercial Debuts Atlanta Design Center by Corgan

On January 25, 2018, Mannington Commercial celebrated the opening of its first design center in Atlanta. The family-owned manufacturer, headquartered in Calhoun, Georgia, invited design professionals to a formal kick-off party to break in the space, which was designed by Corgan and is located in the Stockyards development in the West Midtown area. The 14,500-square-foot facility serves multiple purposes as a custom experience center, event space, meeting place, and more.

Abandoning the traditional reception desk, the design team created a relaxed living room environment with a fireplace, coffee bar, plush furnishings, and curated vignettes. Exposed beams and brick nod to the development’s industrial past. Wood reclaimed from the site is utilized as shelves and benches, while artwork made from carpet beams and a refurbished sample tufting machine play up the theme of reuse. Throughout the center, Mannington flooring is set into the concrete floor, allowing customers to experience the company’s range of offerings.
