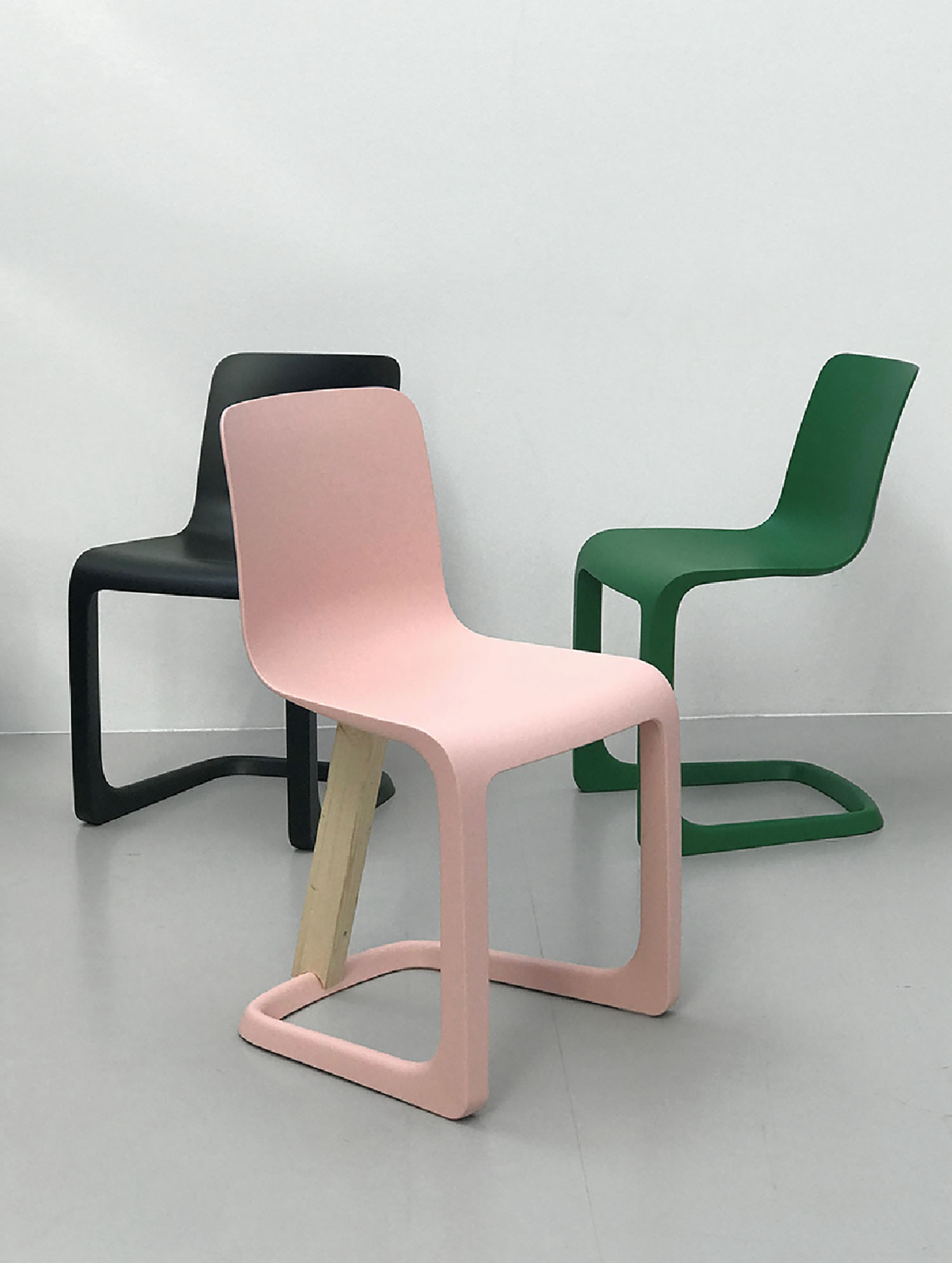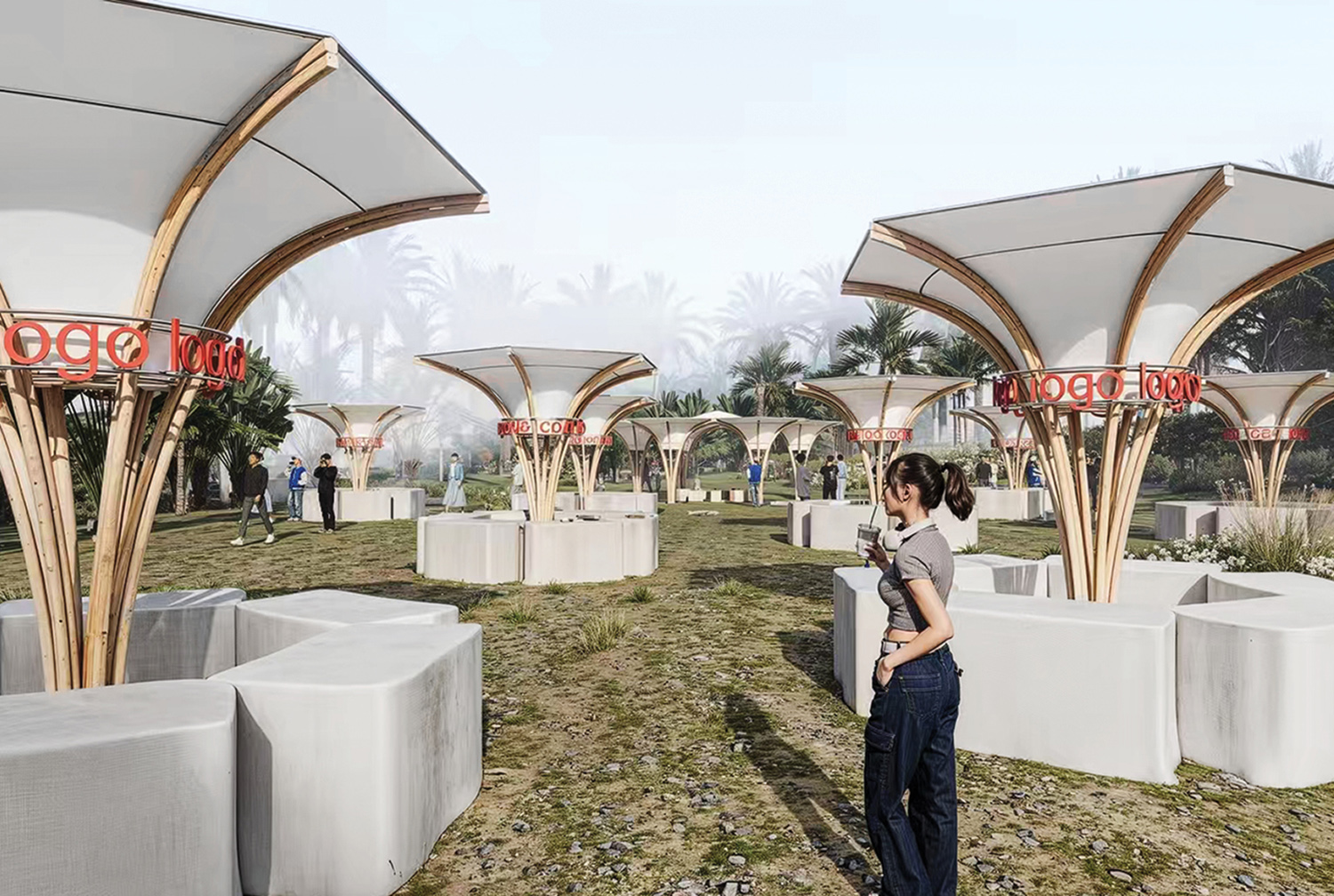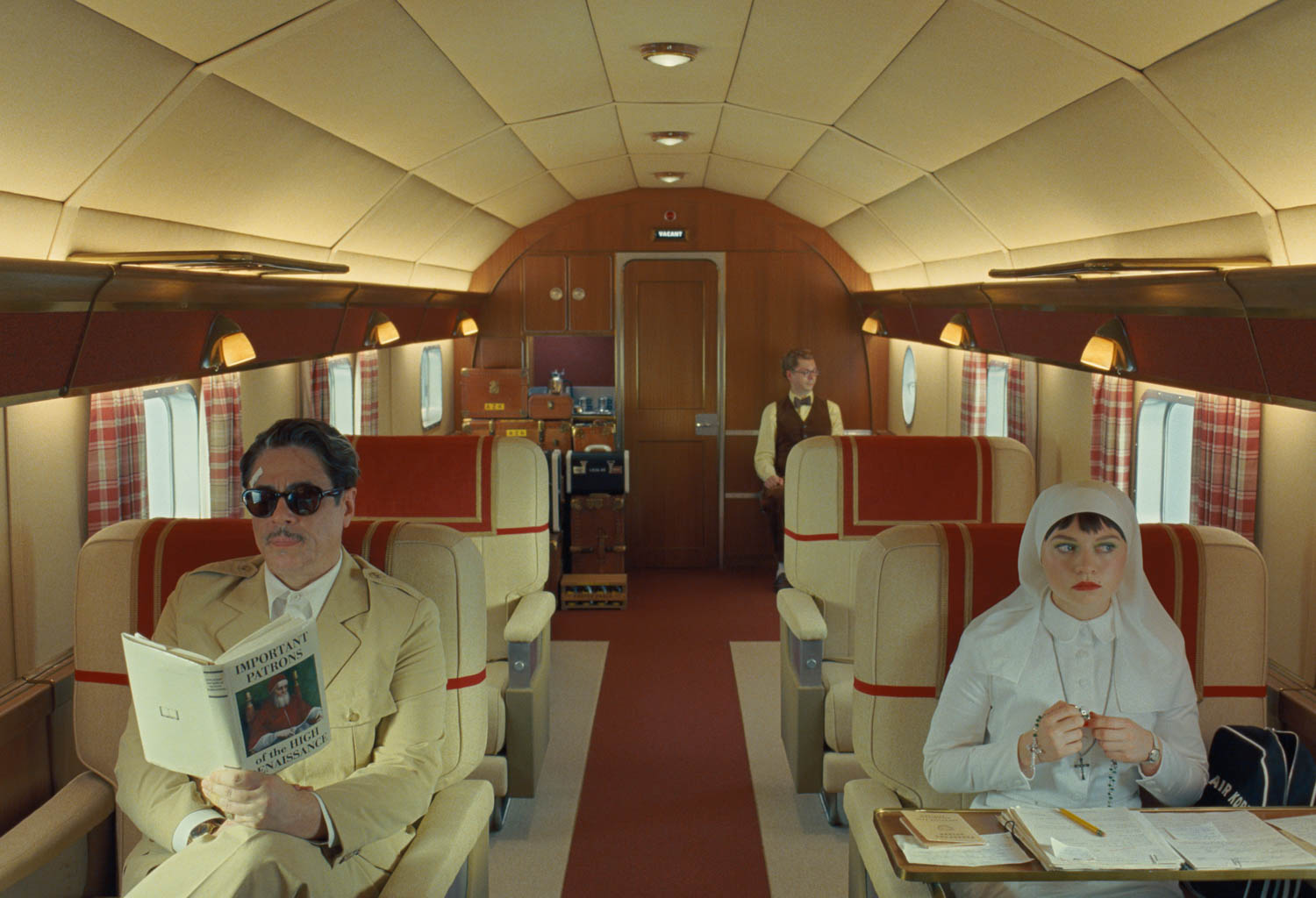Mario Romano Defies the Rules of Architecture by Following Nature’s Blueprints

 Complex and beautiful geometries take on sculptural form in the hands of Mario Romano. His particular brand of poetry is rooted in the language of construction. Specializing in digital fabrication yet heavily inspired by nature, Romano’s Santa Monica, California, art/design studio has pioneered architectural systems that combine parametric modeling software with CNC machining to create facades that undulate like ocean waves or emulate bird feathers.
Complex and beautiful geometries take on sculptural form in the hands of Mario Romano. His particular brand of poetry is rooted in the language of construction. Specializing in digital fabrication yet heavily inspired by nature, Romano’s Santa Monica, California, art/design studio has pioneered architectural systems that combine parametric modeling software with CNC machining to create facades that undulate like ocean waves or emulate bird feathers.
His latest venture is M.R. Walls, large-scale interior surfaces developed in collaboration
with Corian. Panels are carved with intricate
and endlessly variable gradient patterns informed by a giraffe’s spots, wind-blown reeds, and other earthly touchstones. These monolithic pieces bond seamlessly and are impervious to water, bacteria, and mold. Better yet, walls can be fabricated locally from digital files, reducing lead times and transportation costs. Blending elaborate organic motifs and cutting-edge technology, Romano’s work demonstrates that the wonder
of the natural world never goes out of style.
Interior Design: Your houses are known for their wild exterior shapes. Where do your ideas come from?
Mario Romano: They start from sketches and a very abstract inspiration. Then I flesh out the concept, working from the outside in. I think about creating a sculptural object that just happens to be habitable. A straight-up and boxlike structure can feel domineering, whereas organic shapes are more becoming, feminine, approachable, and inviting.
Read more: Dinosaur Designs Duo Renders Sculptural Accessories in Bold, Full-Spectrum Colors

ID: How does technology affect the surfaces you create?
MR: Digital fabrication is an emergent discipline. I explore the bridge between design concept and manifestation: How do you realize a computational design in the physical world and ensure the result is reliable, functional, and priced accessibly? CNC machines are the core route, currently.
ID: What’s your process for designing and building?
MR: The digitally created house can be realized almost at the click of a button. Every piece is labeled, etched, marked, and thought out, and then gets produced on a machine. The pieces fit together puzzle-like using
an assembly map, which renders the construction of these complex structures user-friendly. All the houses I designed were built by local carpenters and framers utilizing open-source construction.

ID: That seems at once extraordinarily complicated and very straightforward.
MR: There’s something beautiful about organized complexity that attracts us to incredible landmarks—whether a constellation, the Grand Canyon, or the way a tree grows. We used to think that nature was random and chaotic; now we know it’s driven by an incredible logic—one we can experience but are only just beginning to understand.
ID: Nature is obviously a big source of inspiration for you.
MR: I think it is for everyone. That’s where wonder comes from. It could be the color of someone’s eyes or the shape of a face or a body that gives us that first charge of attraction. Beauty is of incredible value; we’re driven by it, but it’s often underappreciated.

ID: What sparked M.R. Walls?
MR: I wanted to expand the design language of the wall surface. The only existing option was tile: the same shape repeated, with grout lines dictated by that form. You’re trapped by the shape of this one mass-produced object. In contrast, with M.R. Walls, unique pieces fit together to create an uninterrupted design experience that extends over a large area. People want something they haven’t seen before, that evokes mystery and intrigue. When you see a large-scale object, you wonder how it was created. No one thinks that when they see tile. This is what attracts people to marble slabs: They want a continuous slice of nature on the wall. Bookmatching stone is like putting the mountain back together—inside the house.
ID: What led to collaborating with Corian?
MR: Practice, experimentation, testing, and research. Ultimately, we developed a patent-pending software platform linked with low-level robotics; assembly is embedded into the design so there’s only one way to install the product. We then asked which material could perform the role. I also wanted to make the product accessible and affordable. With Corian solid surface, I could bond pieces to make one monolithic slab. Corian is widely available, has been around for about 50 years, and has been thoroughly tested.

ID: How did you decide which designs to put in the M.R. Walls collection?
MR: We’re focused on applying mass variation. The Honey wall, for example, is based on the Voronoi diagram, the formula for a giraffe pattern. It’s an interesting sequence of logic found throughout nature that can yield incredible and unlimited variation—you never get the same pattern twice. The design is customizable without being super-expensive or hard to install.
ID: What’s your own family home like?
MR: The second-story flooring is white Corian textured to resemble wood grain—a unique interior element.
Architecturally, I oriented the rooms to establish
visual connectivity, both vertically and horizontally, between spaces. There’s separation, which is important, but without isolation: At home, we want to be connected to other people.



