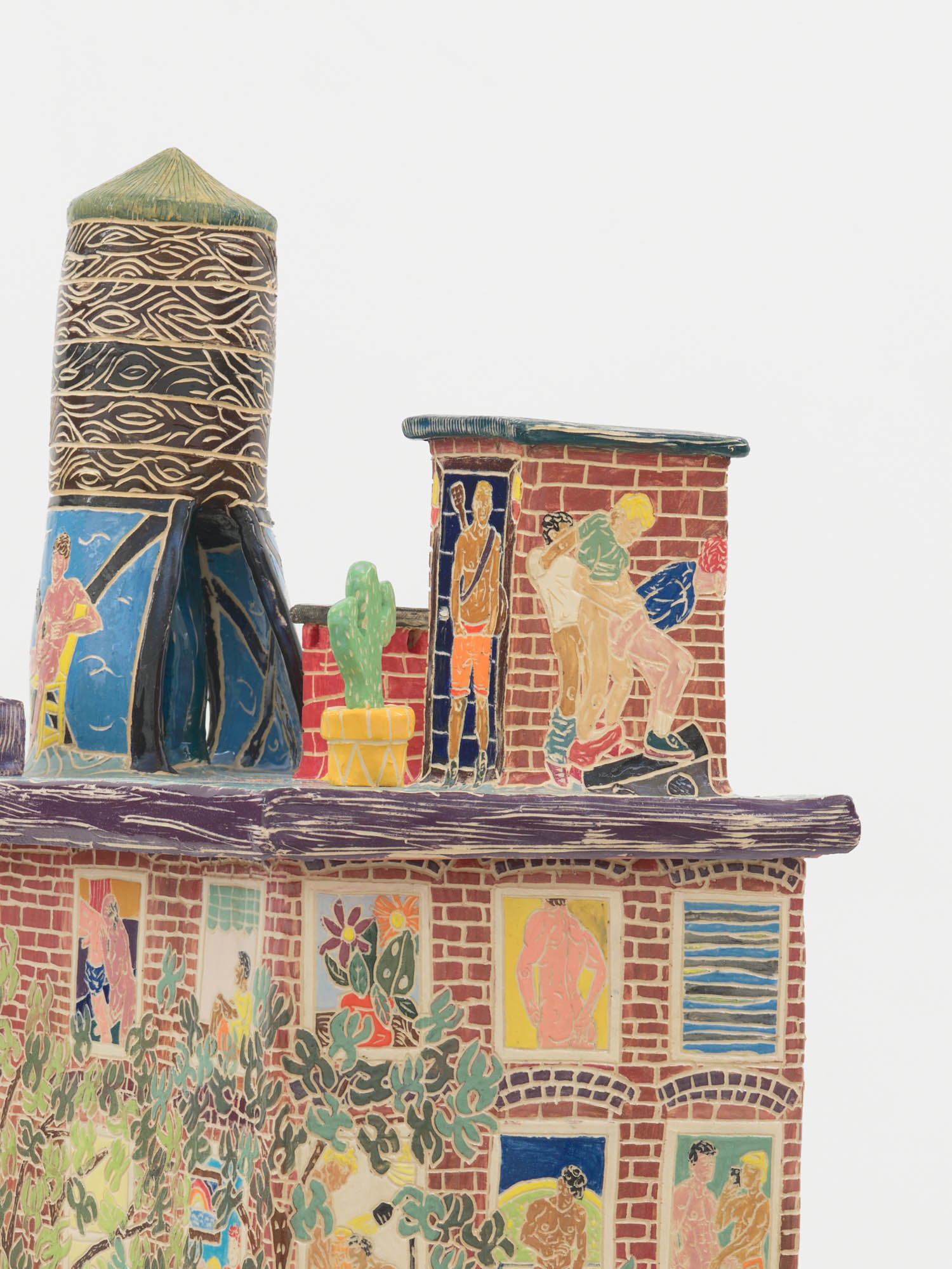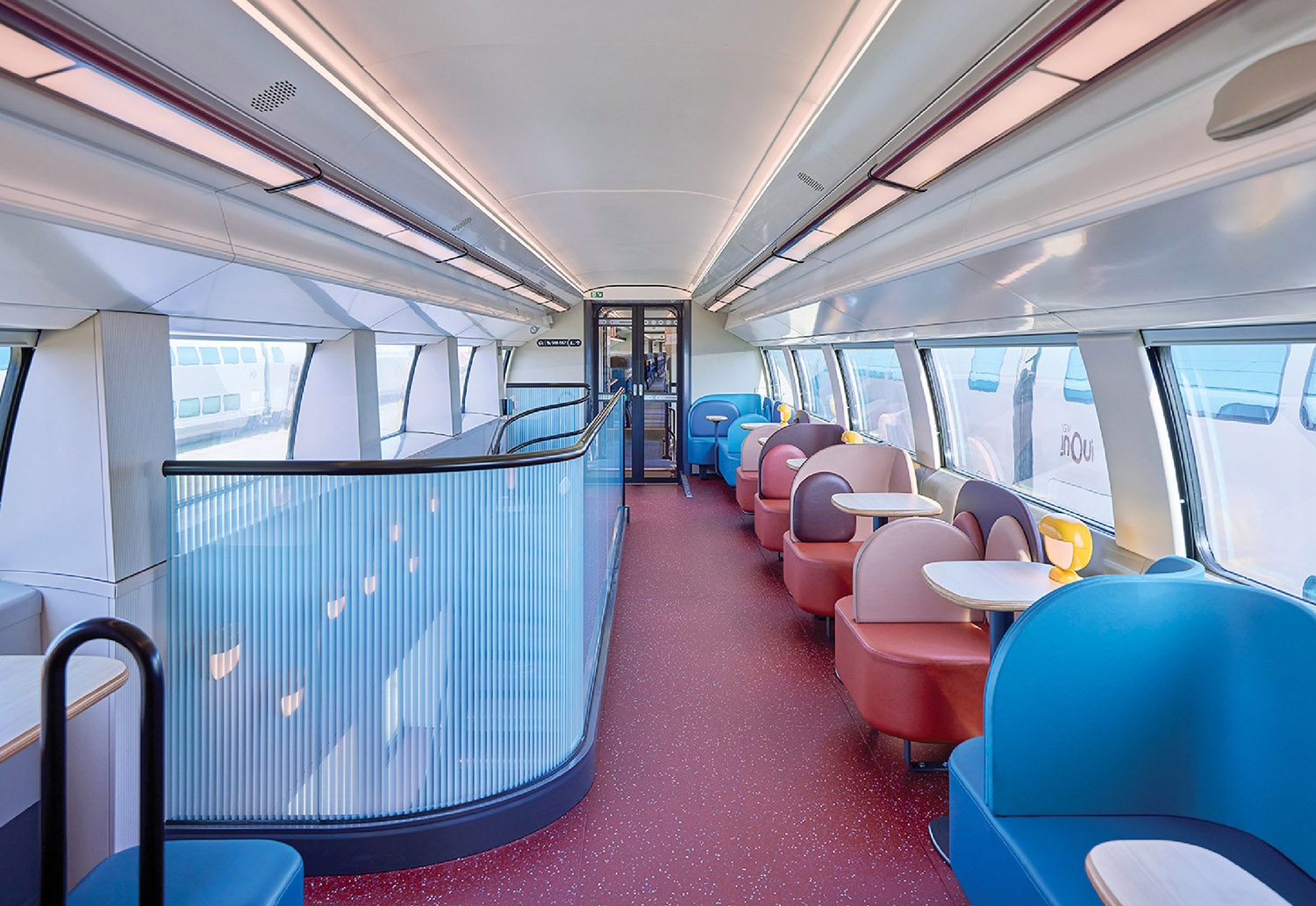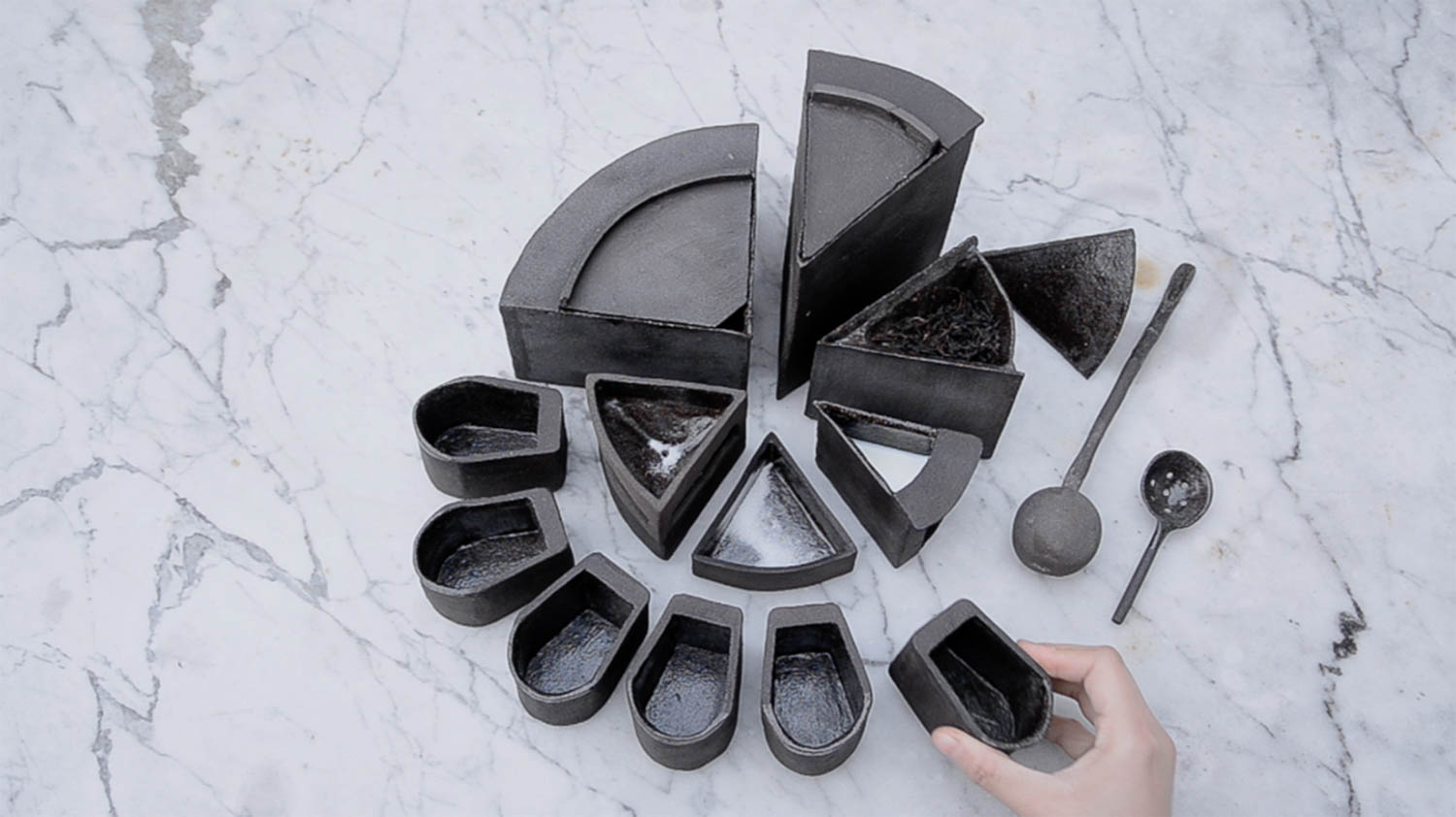Memo from Shanghai: New Builds by Perkins+Will, Kengo Kuma, Benoy, and More
With one of the most swiftly evolving skylines in the world, Shanghai punches well above its weight as a major hub for architecture and design. Judging by the significant projects completed in the past year and the anticipation of more ambitious builds to come, the Chinese city’s extraordinary capacity for growth seems unhindered despite speculations of a slowing economy.
But while previous years showcased a taste for spectacle and monumentality, a slew of recent projects seem to indicate a change of course, underscoring a renewed focus on intimately sized outdoor spaces and drawing direct inspiration from nature. One of the most prolific of these is the Shanghai Natural History Museum by Perkins + Will. Situated in downtown Shanghai, the museum takes an aesthetic cue from traditional Chinese gardens and the curved geometry of the nautilus shell. The bioclimatic building features an intelligent outer skin that optimizes daylight while reducing solar gain, as well as energy features that double as insightful museum exhibits.
Next to Shanghai’s Hongqiao Airport, natural forms also take center stage in the newly completed Hongqiao Flower Building by MVRDV. Housing a series of offices, shops and a rooftop habitat for local wildlife, the building’s striking four-petalled formation is emblematic of its overarching emphasis on sustainability. Incorporating pedestrian areas that come as a stark contrast to its surrounds—wide boulevards and high-speed expressways—the landmark structure, part of an extended masterplan, is braced to achieve a three-star rating, the highest ranking of China’s Green Building Label.
Just outside of the city, Japanese architect Kengo Kuma nods to the local landscape with the Wuxi Vanke Yunhe Waitan complex. A former cotton mill, the art center-cum-shopping complex boasts a stunning perforated aluminum façade that, in true Kuma fashion, emulates the texture of a porous rock found at the base of a nearby mountain.
In Shanghai, architectural homages to nature are occasionally realized in quirky technicolor. Designed by Coordination Asia, the Rainbow Chapel is a case in point. Located in a museum park north of Shanghai, the cylinder-shaped building turns the conventional wedding venue on its head with a dazzling kaleidoscopic façade fashioned with multi-hued stained glass.
This shift towards environmentally attuned, human-scale spaces is equally audible in larger developments throughout the city. Currently in the works, upcoming mixed-use builds such as TODTOWN, a future-forward development by Hong Kong studio Lead 8, and the Xuhui Vanke Center by global firm Benoy are respectively poised to offer integrated user experiences centered on shared green spaces and in-between areas that culminate in increased foot traffic and community interaction.


