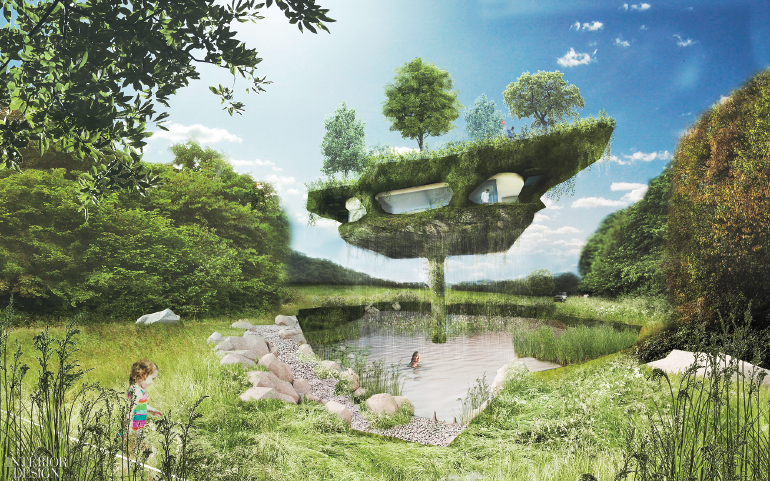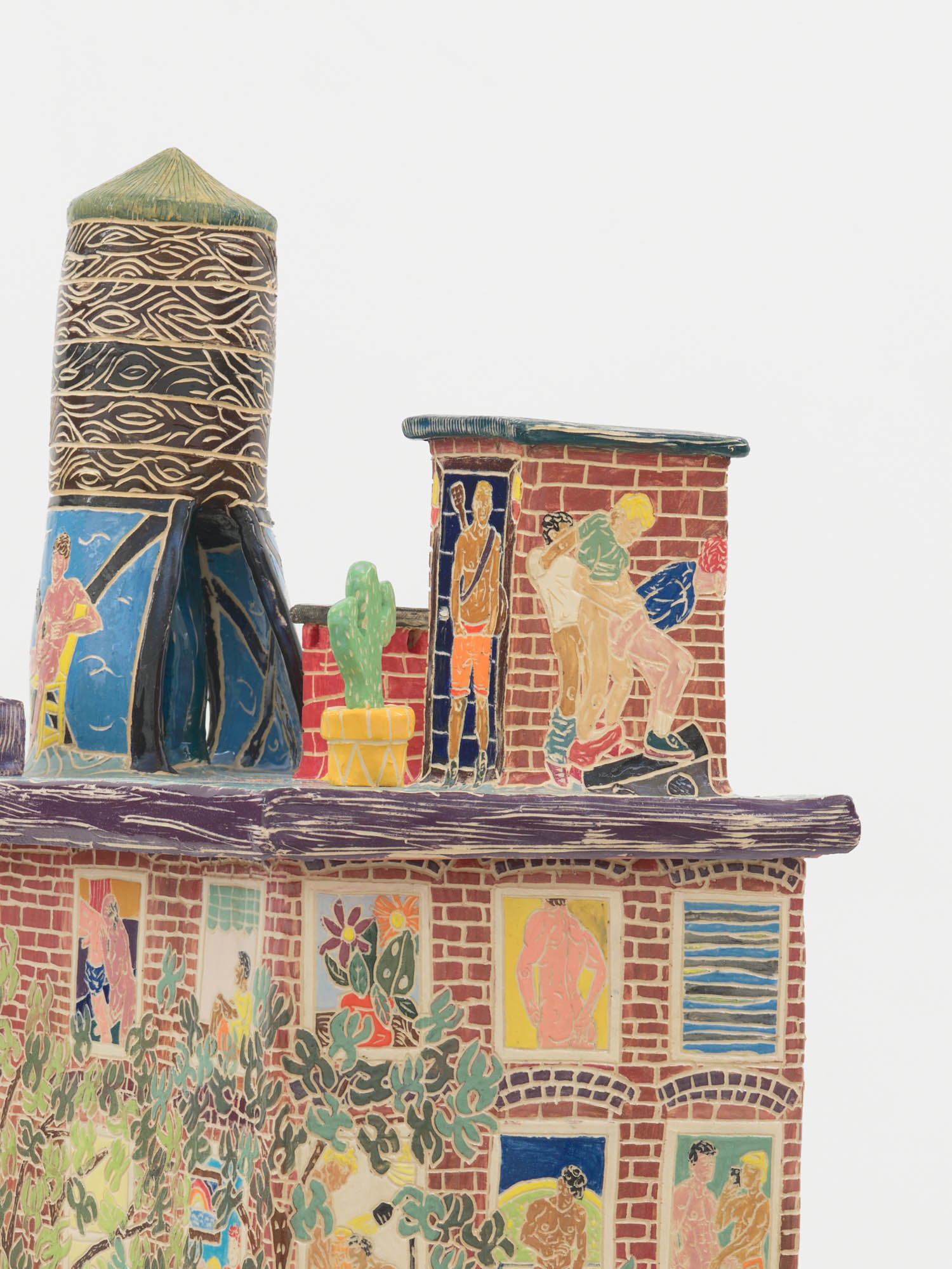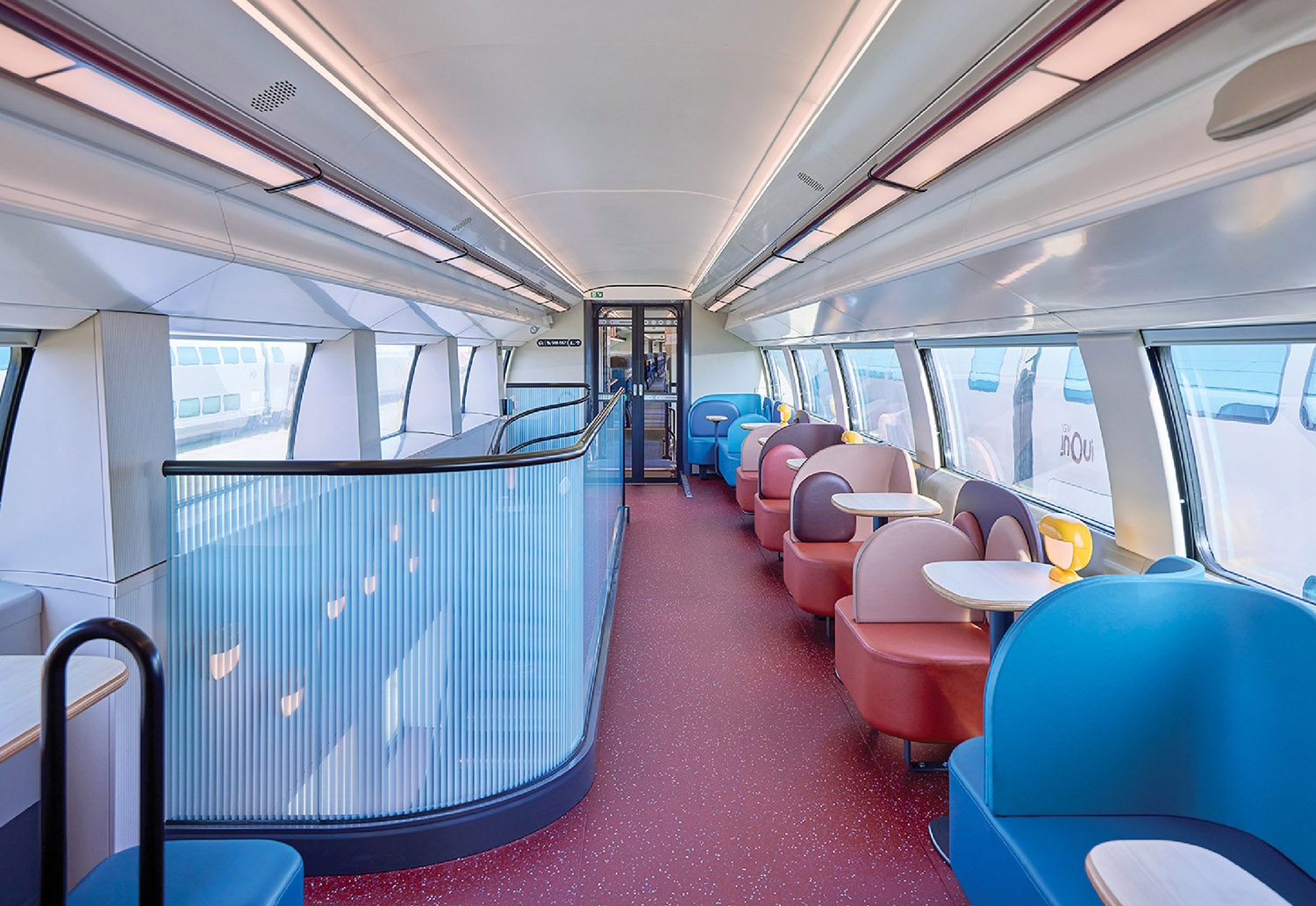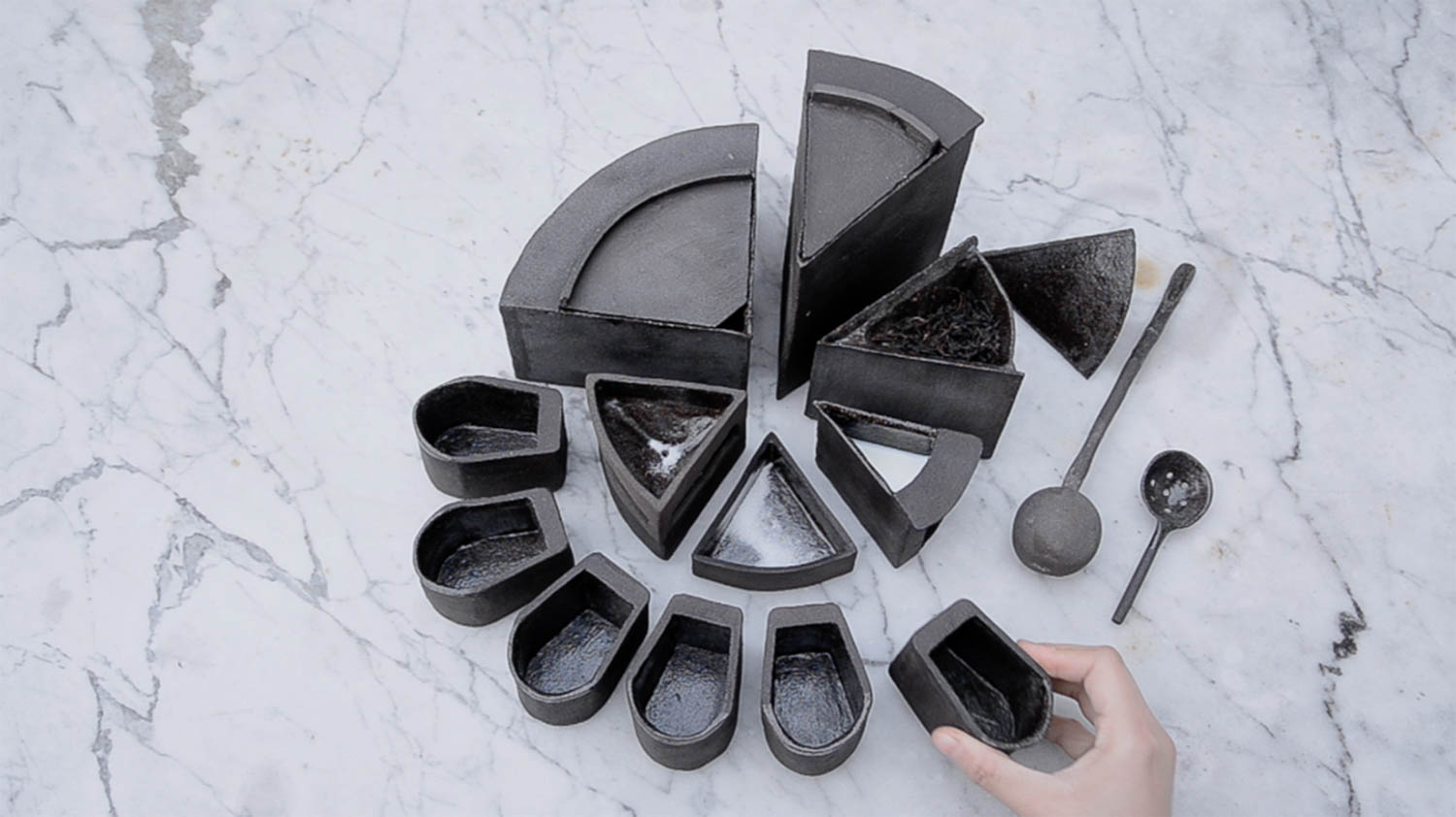NOA*’s Ideal Home Takes “Site-Specific” to New Heights
While cutting their teeth at Matteo Thun & Partners in Milan, Italian-born architects Stefan Rier and Lukas Rungger focused on the connection between the built environment and the surrounding context. They worked on numerous projects nestled into the landscape, including an unbuilt ski resort partially embedded within a hill. The merging of structure and nature became a founding principle of NOA* – Network of Architecture, which the pair launched in 2010. “In every project, we start from the site,” Rungger says.
Place shaped the partner’s perspectives in other ways, too. Rungger worked throughout Northern Europe before landing in Thun’s office, while Rier remained in his native Italy. “The different approaches—German perfectionism and Italian design—meld together in our work,” Rier says.

NOA* was invited to design an ideal home for the “Ways of Life” exhibition during Experimenta Urbana 8, which ran parallel to Documenta 14 in Kassel, Germany. Rier sketched out a height-adjustable house, anchored to a concrete-and-steel column, that shifts between three positions: underground, grade level, and elevated 24 feet. The design aimed to take advantage of the wooded environment near a German reservoir, leveraging spectacular views of the water when raised—and lifting “site-specific” to new heights.


> See more from Interior Design’s list of 40 up-and-comers
> See more from the November 2017 issue of Interior Design


