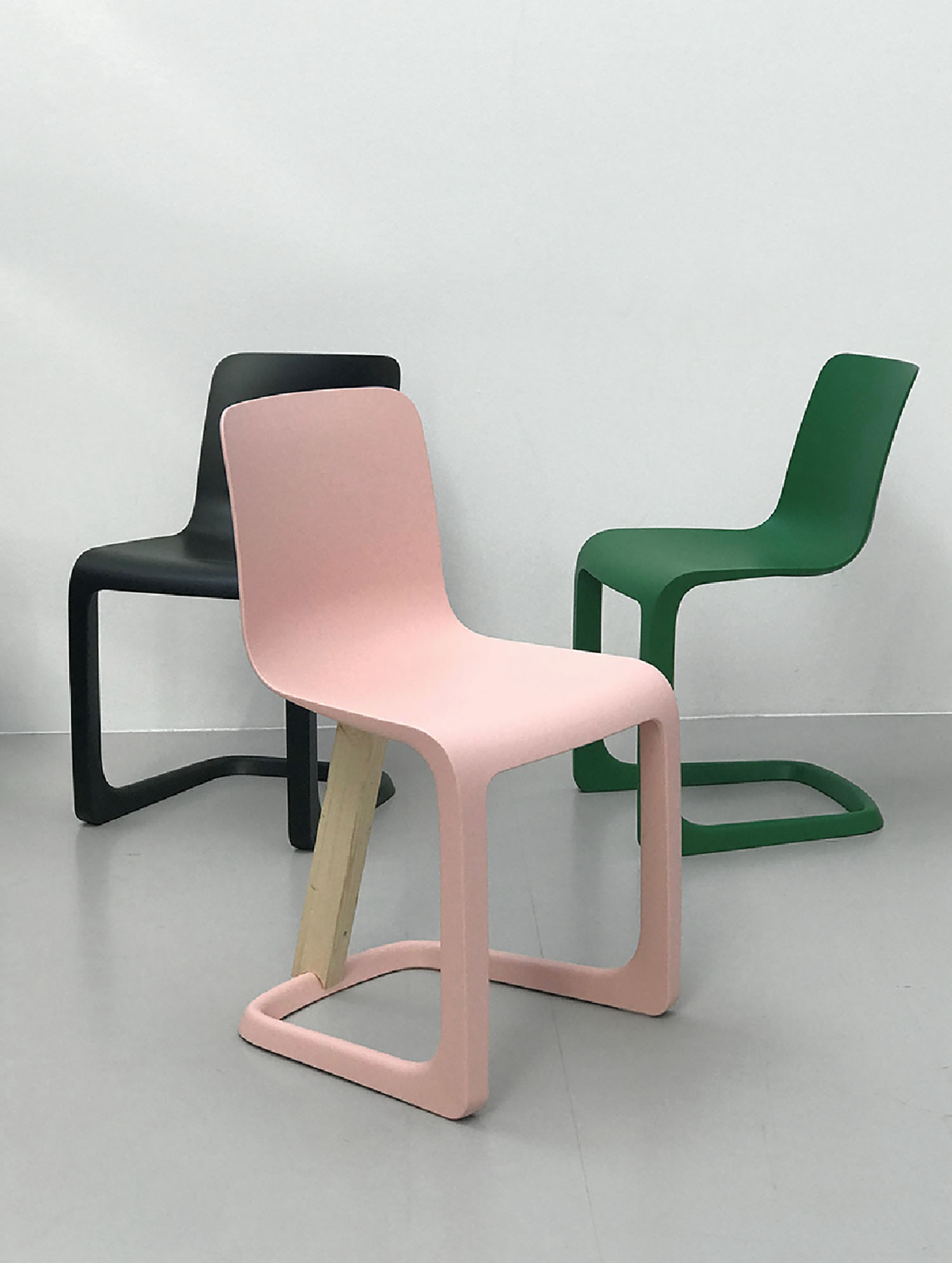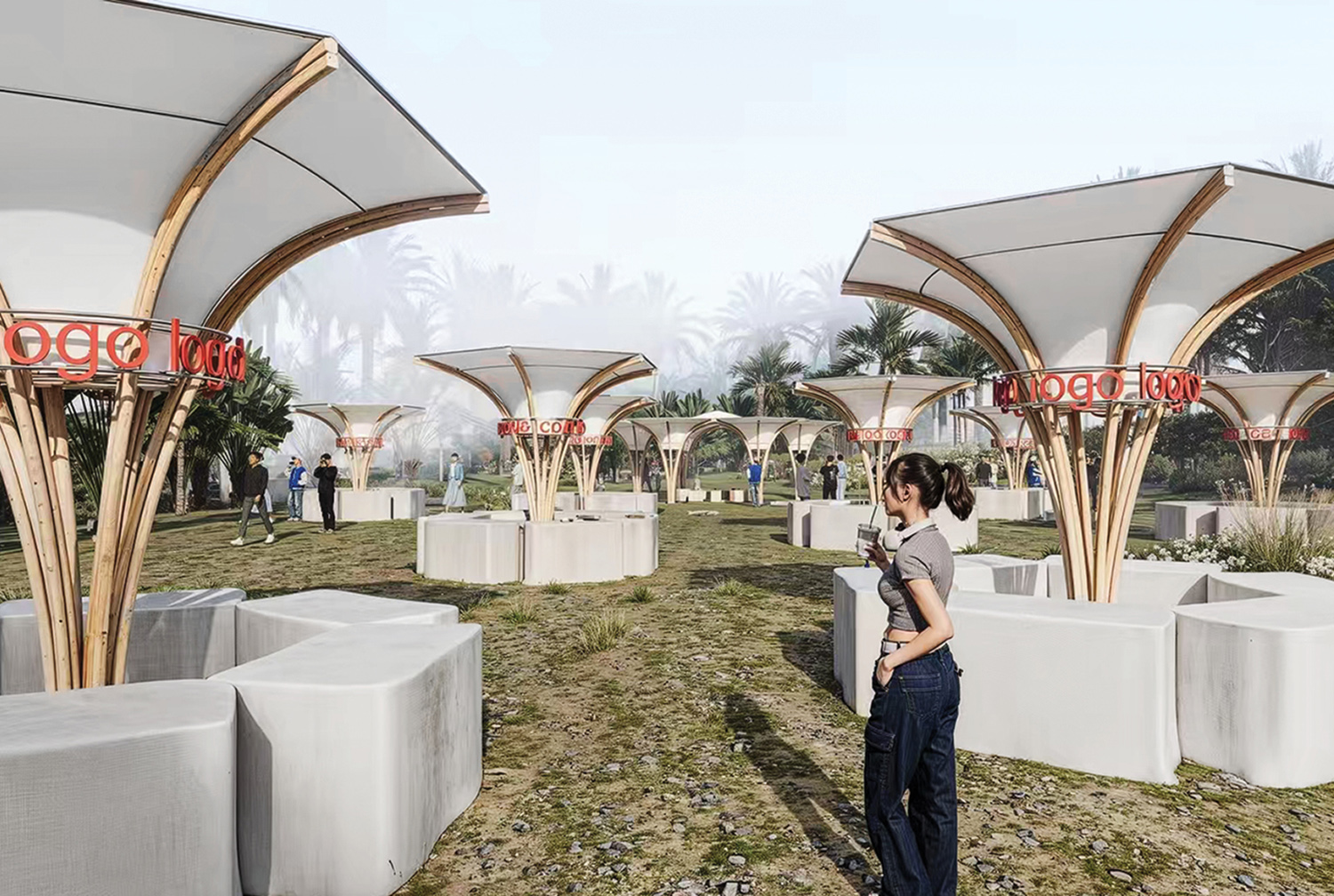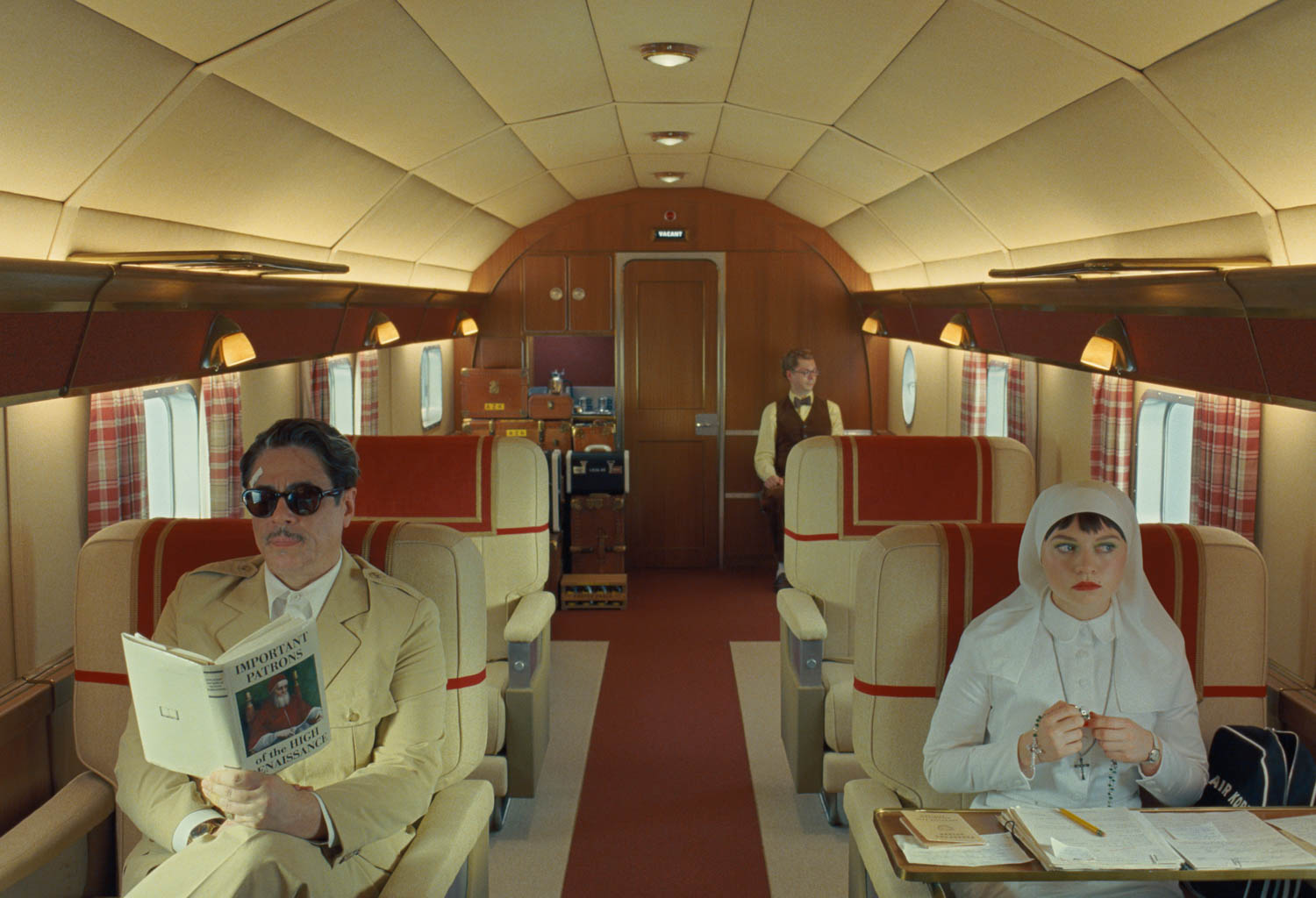Olson Kundig Repurposes Mid-Century West Hollywood Building into Luxury Condos

“These days I’m most interested in repurposing buildings,” Hall of Famer Tom Kundig tells Interior Design. He’s doing just that at 8899 Beverly Boulevard in West Hollywood, where a hard-hat tour of the 10-story site reveals unobstructed views of the Hollywood Hills. Designed by Richard Dorman and constructed in 1964, the building was first the International Interior Design Center. (Coincidentally, it now overlooks the Pacific Design Center). Subsequent incarnations saw it as home to talent agency ICM and longtime home to Madeo restaurant, which boasts some of the best Bolognese ragu in town.
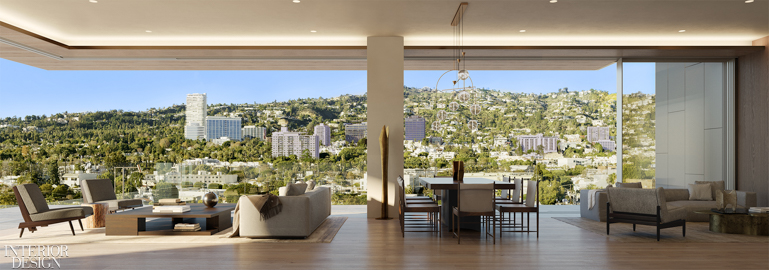
Now, Olson Kundig is transforming its erstwhile office space into top-tier residences. The tower, with its characteristic concrete balconies plus a new set-back corner addition, will house 40 condos, including two massive, 16,000-square-foot penthouses built atop the original structure. The property offers yet another option. Olson Kundig, renowned for its stunning single-family dwellings, is designing eight freestanding Rosewood Houses, each different yet in scale with the neighborhood, to line adjacent Rosewood Avenue.

The most luxurious element is actually the least visible: an operable Swiss Vitrocsa system of structural glass giving residents access to each unit’s expansive terraces. Travertine, Calacatta marble, white oak, and patinated bronze wall panels figure into the materials palette. It’s all subdued, not a touch of glitz to be found. Kitchens are fitted out with appliances from Gaggenau, Dornbracht, Miele, and Sub-Zero. Master baths have Agape soaking tubs and custom oak vanities with built-in make-up desks. And it’s no surprise that Kundig, given his passion for craft and making, custom designed the faucets, drawer pulls, door fittings, and you name it.

Naturally, property amenities abound—such as a 12,000-square-foot garden with a pool and a state-of-the-art fitness center. The real wow factor? Call it a car stable with 16 select garage stalls. Featuring herringbone brick flooring, black metal columns, and white oak wall paneling, this perk shows that luxury and attention to detail know no limits. Completion is slated for later this year.

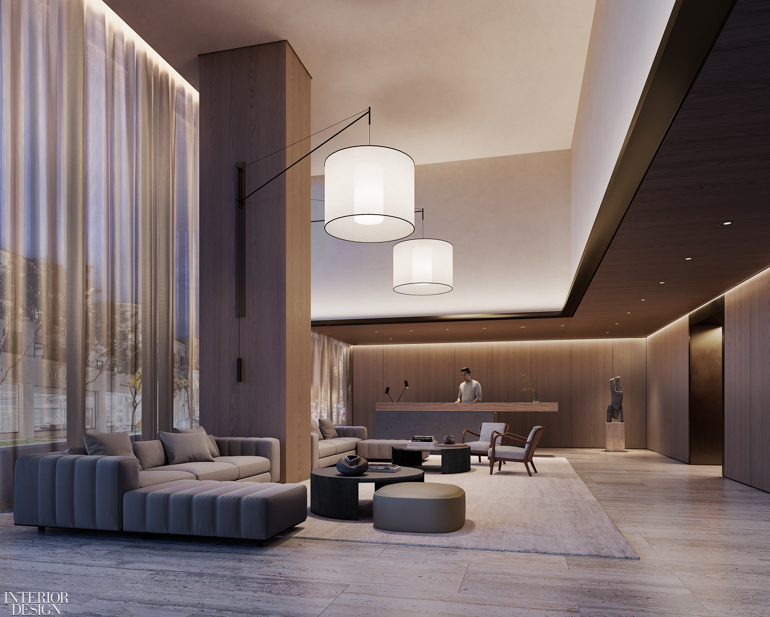

Read next: Olson Kundig Looks to the Light for Tishman Speyer in Seattle
