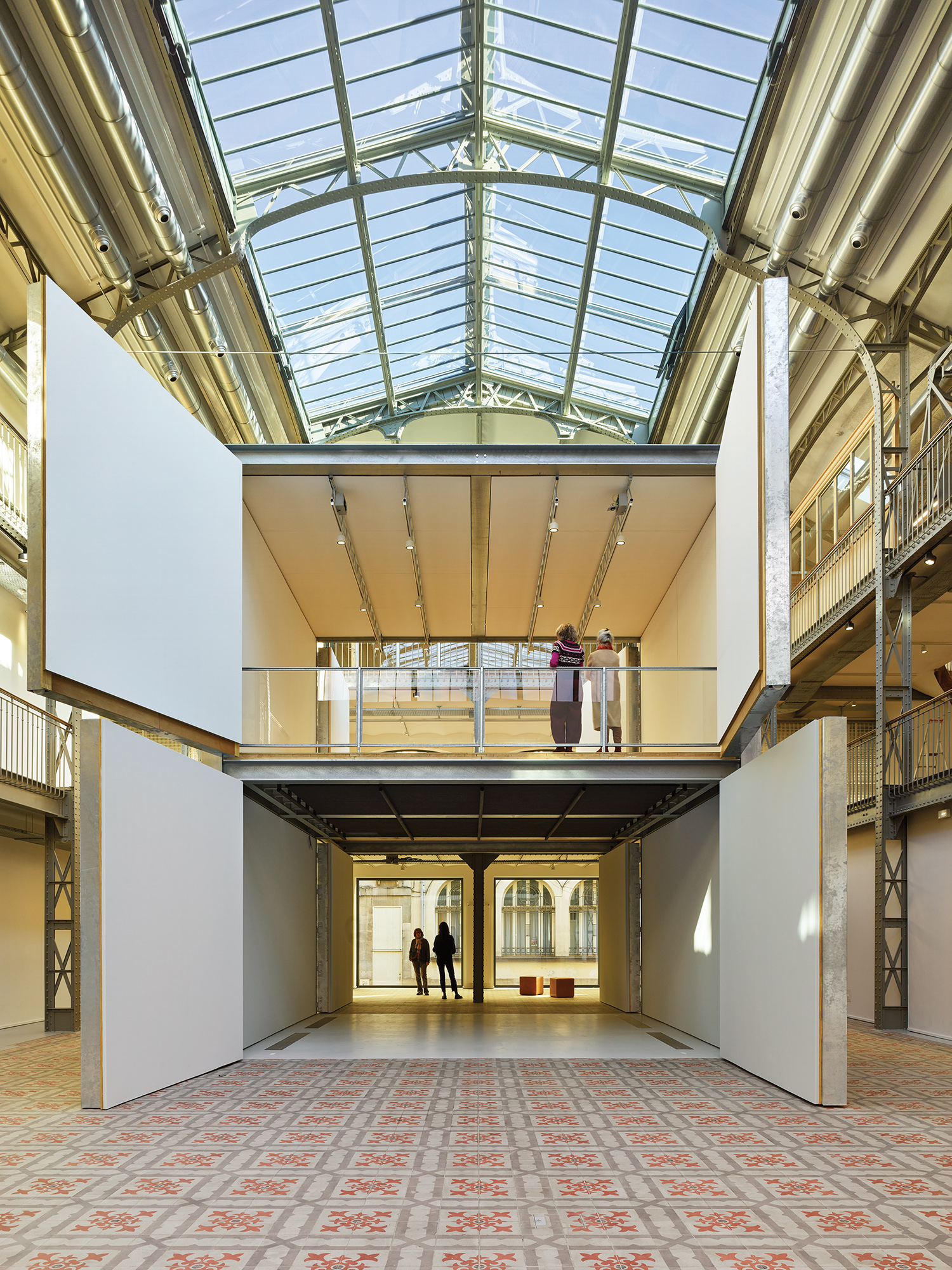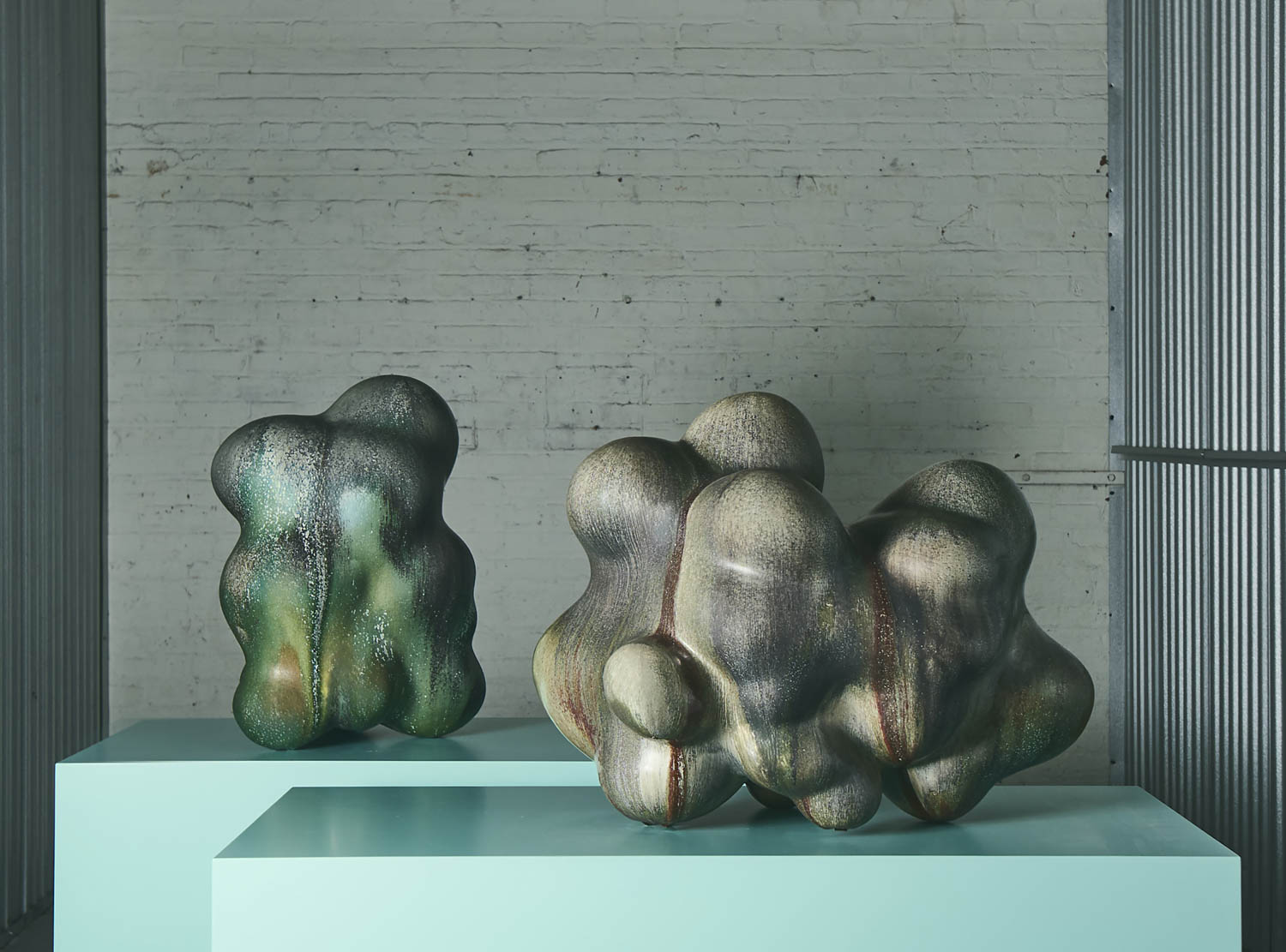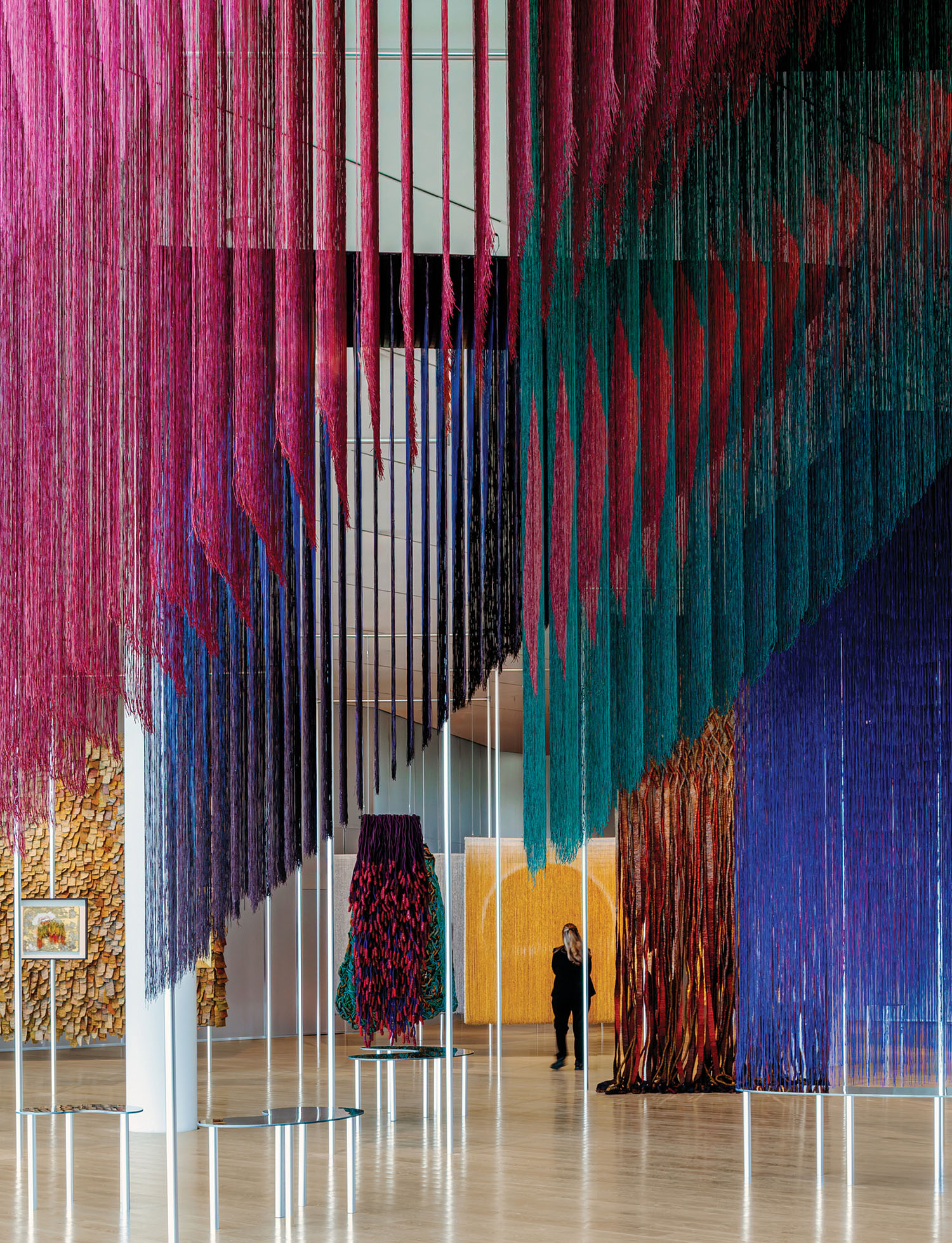Oppenheim Architecture & Design Adapts Historic Swiss Farmhouse For Muttenz Office

It’s the dream of all workers worldwide. For Beat Huesler, Oppenheim Architecture & Design’s director of European operations, it’s a reality. The firm has bought a historic five-story farmhouse in Muttenz, Switzerland, restoring and converting it to two floors of office space for the OAD staff of 15 and two separate-entry apartments. Throughout, original pine floors were sanded and varnished, plaster walls painted a crisp white and fitted with radiant heating, and new window openings punched out of the stone walls. At the end of the workday, Huesler merely descends the new staircase and walks around to the rear of the property to the renovated and enlarged former tool shed he lives in with his wife and two children.





