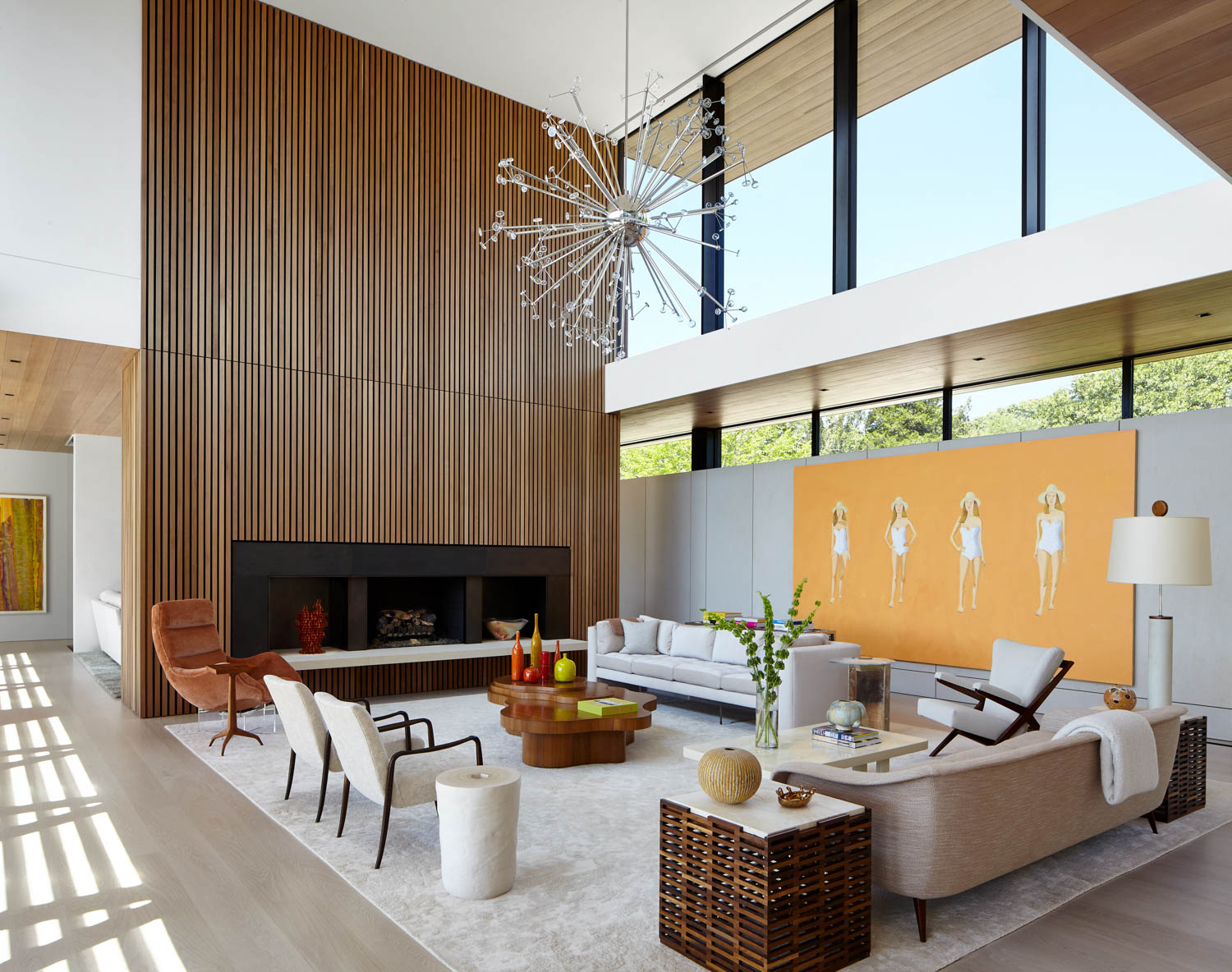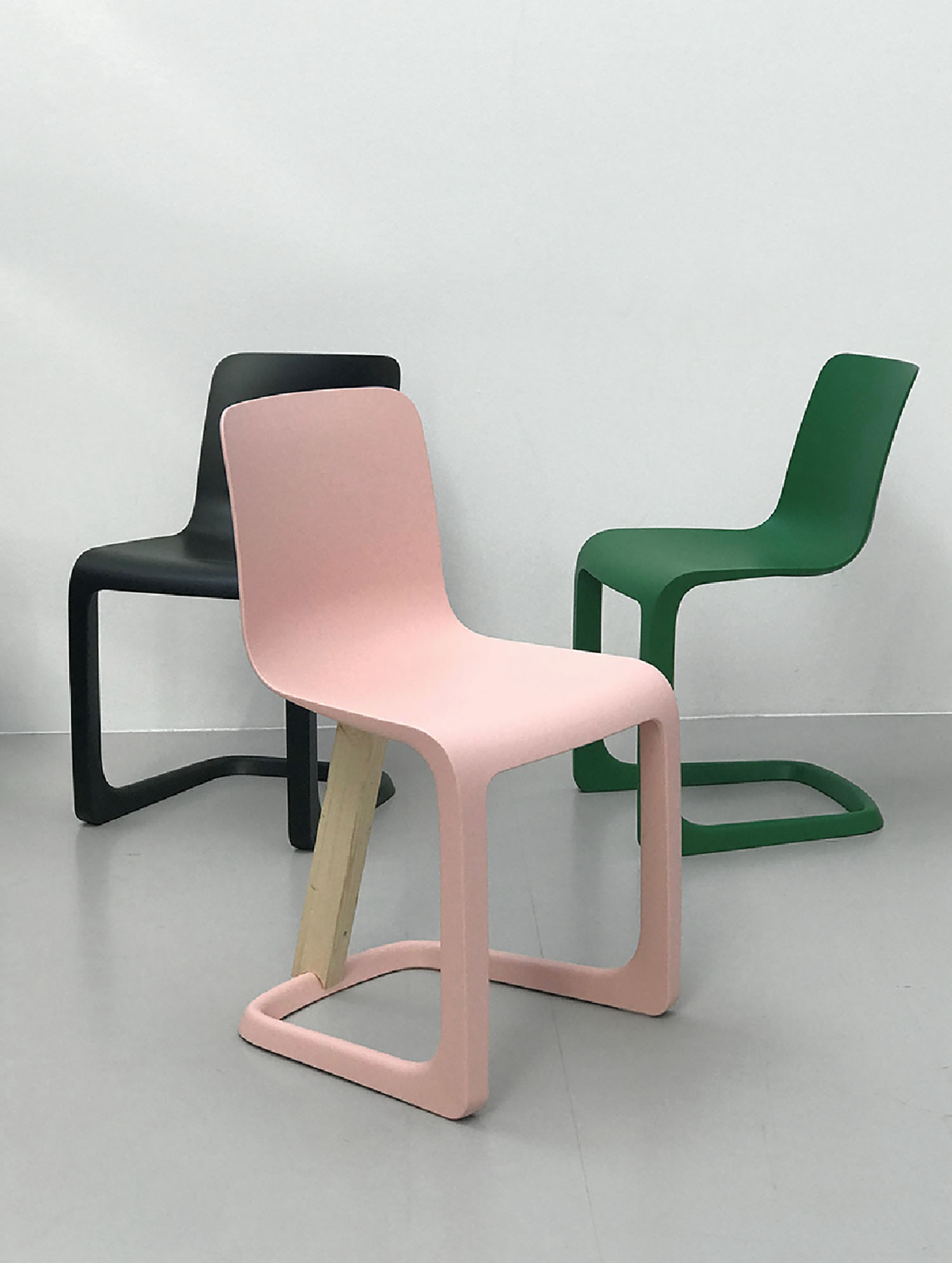Owen Kennerly, Peter Pfau, and Lou Vasquez Collaborate for a California Apartment Complex

The sum is greater than its parts. The age-old adage is particularly suited to a recent project by a pair of architecture firms. O&M is a new rental-apartment complex in San Francisco by Kennerly Architecture & Planning and Pfau Long Architecture. Build, the developer, enlisted the two to create a nearly block-long beacon that reflects the neighborhood’s diverse character.
Each contributed an area of expertise. Owen Kennerly, along with his wife and co-principal Sarina Bowen Kennerly, specialize in urban residential and master-planning projects. Peter Pfau brought experience in museum, educational, and office buildings as well as in single and multi-family dwellings. Lou Vasquez, Build’s principal and managing director, co-founded the company in 1999, focusing on improving urban neighborhoods for nearly 20 years.

The result presents two five-story buildings, conjoined on top of a parking garage. Kennerly’s component, the M, with a vertically oriented, weathering-steel facade and 61 apartments, appears like a run of town houses. Whereas the pale-green panels fronting the O, Pfau’s piece, with 55 units and a café, reads like a horizontal single volume. “The two buildings are reciprocals,” Vasquez says. He and the architects tell us more.
Interior Design: Why two design firms for the project?
Lou Vasquez: I knew Peter and Owen and their work, which is individually distinct yet could be compatible together. I felt they could create something special for the burgeoning Dogpatch neighborhood.
Peter Pfau: Collaborating allowed us to rethink how we conceived the block. Because the lot was so long, at 350 feet, it made sense to split it up. It was too big to do by ourselves.
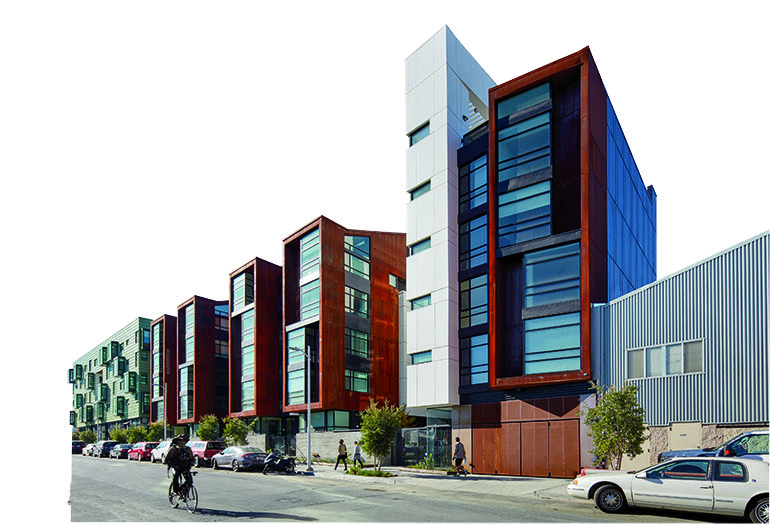
ID: Was this a true collaboration from the start?
Owen Kennerly: Yes. With multiple design expressions, each of was inspired by the other’s work. It began with a rigorous approval process, one in which we knew we’d have to engage the neighborhood. Lou’s team gave us only a general directive, knowing Peter and I would come up with something cool, since we’re both design-oriented. He and I decided on the two different building typologies.
ID: Other than the facades, what are differences?
PP: Our piece has an internal void, so it’s a courtyard building. Noon, the corner ground-floor café, is surrounded by glazing, so it overlooks the courtyard and the street. And the roof is flat enabling most of it to be an outdoor lounge.
OK: Our courtyards open onto the street instead. On the top floor, 13 of the units are double-height, so there’s only a partial roof deck.
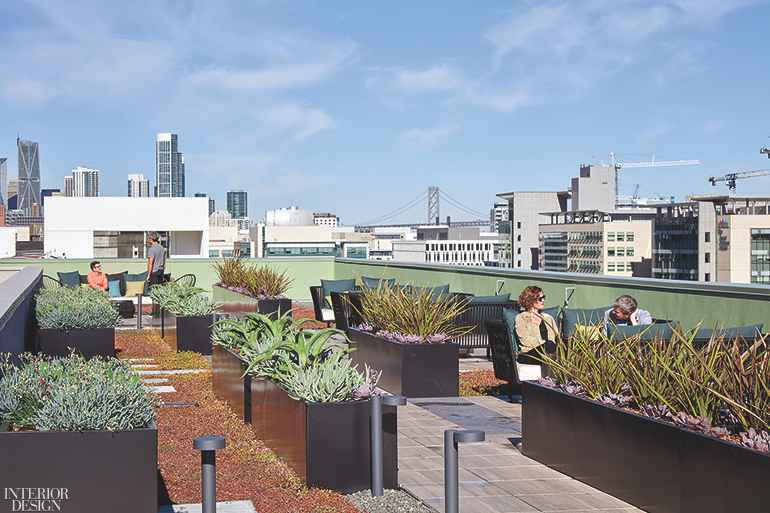
ID: Why the exterior materials?
OK: I chose Corten steel because of the patina it achieves over time, which references the older masonry buildings in the neighborhood. The metal frames vertical bars of glass, so the window boxes have a sense of carving. The stoops are nestled amid walls of board-formed concrete. A cantilevered tower of cement board panels is white to signal the lobby; it rises up to the roof.
PP: Materials were the fun part, they’re like a fugue and a variation between the two structures. Our horizontal, ribbed-steel panels are peppered with punched-out windows and painted a subdued green, a color that complements the Corten.

ID: Do the buildings share spaces?
PP: Yes, a courtyard in the middle, which has views to the hill beyond.
OK: And tenants have access to both roof decks.
LV: The café opens onto a public space we developed as the Dogpatch Arts Plaza, which hosts concerts and other events open to the neighborhood.
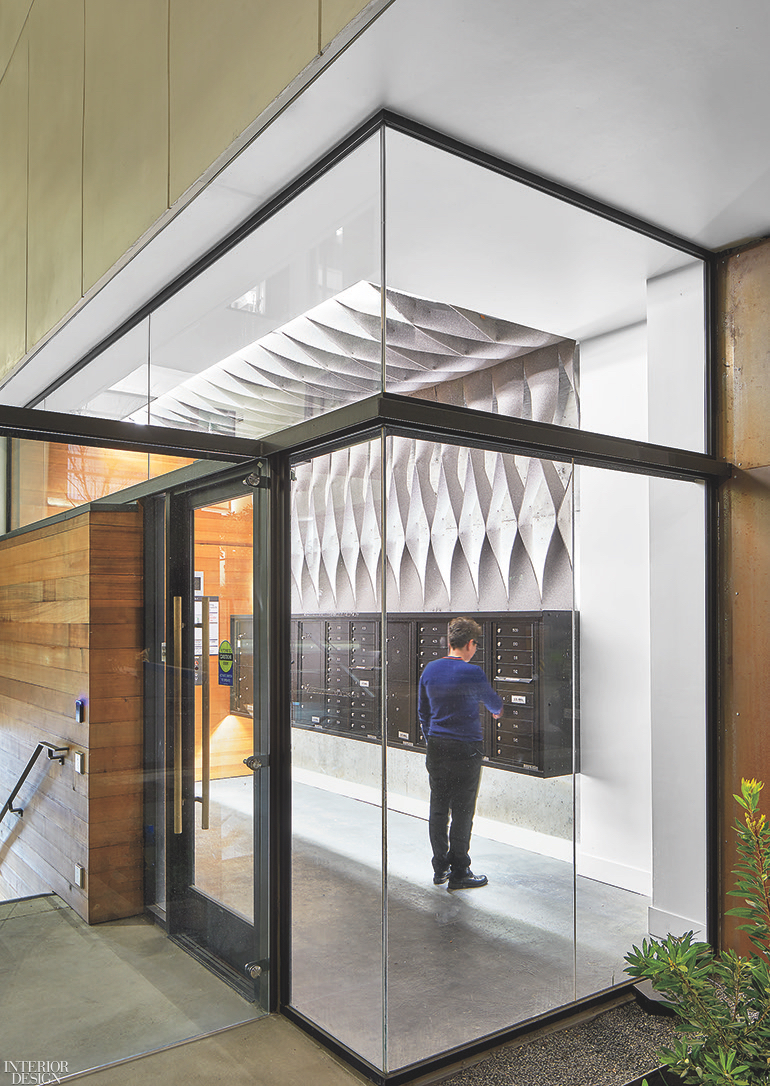
ID: What are some apartment standouts?
PP: We thought about how people would live there and what would make them happy. That translated to ample closets and kitchen cabinetry and nice bathrooms. In the two-bedroom units, we provided an extra room that can be used as a home office.
OK: Our penthouse units, which are also two-bedrooms, have double-height ceilings and skylit mezzanines and open to a private roof deck. The lobby has a folded felt piece that lends a tactile, maker quality as well as dampens sound.

ID: What were challenges?
LV: Coordinating the logistics of two plans on a single podium increased the amount of construction management needed.
OK: Realizing the ideas within the budget and construction climate in San Francisco.
PP: Like every project in San Francisco, it began with entitlements, which was difficult here because there were multiple parties suggesting changes, over multiple years. Plus, we really focused on contributing to the urbanism of the place, on helping to activate the neighborhood. In the end, good design is the result of strong collaboration.

