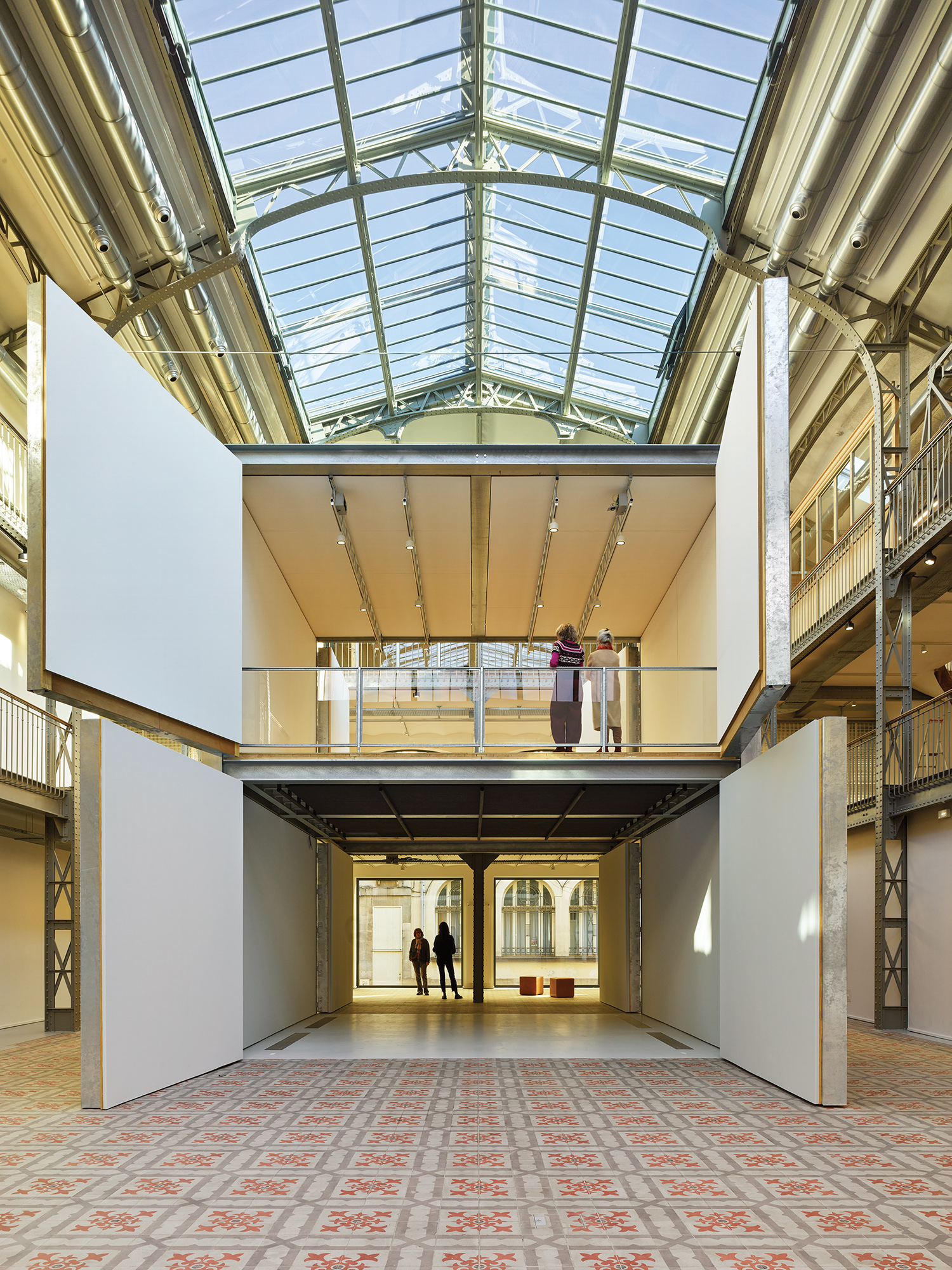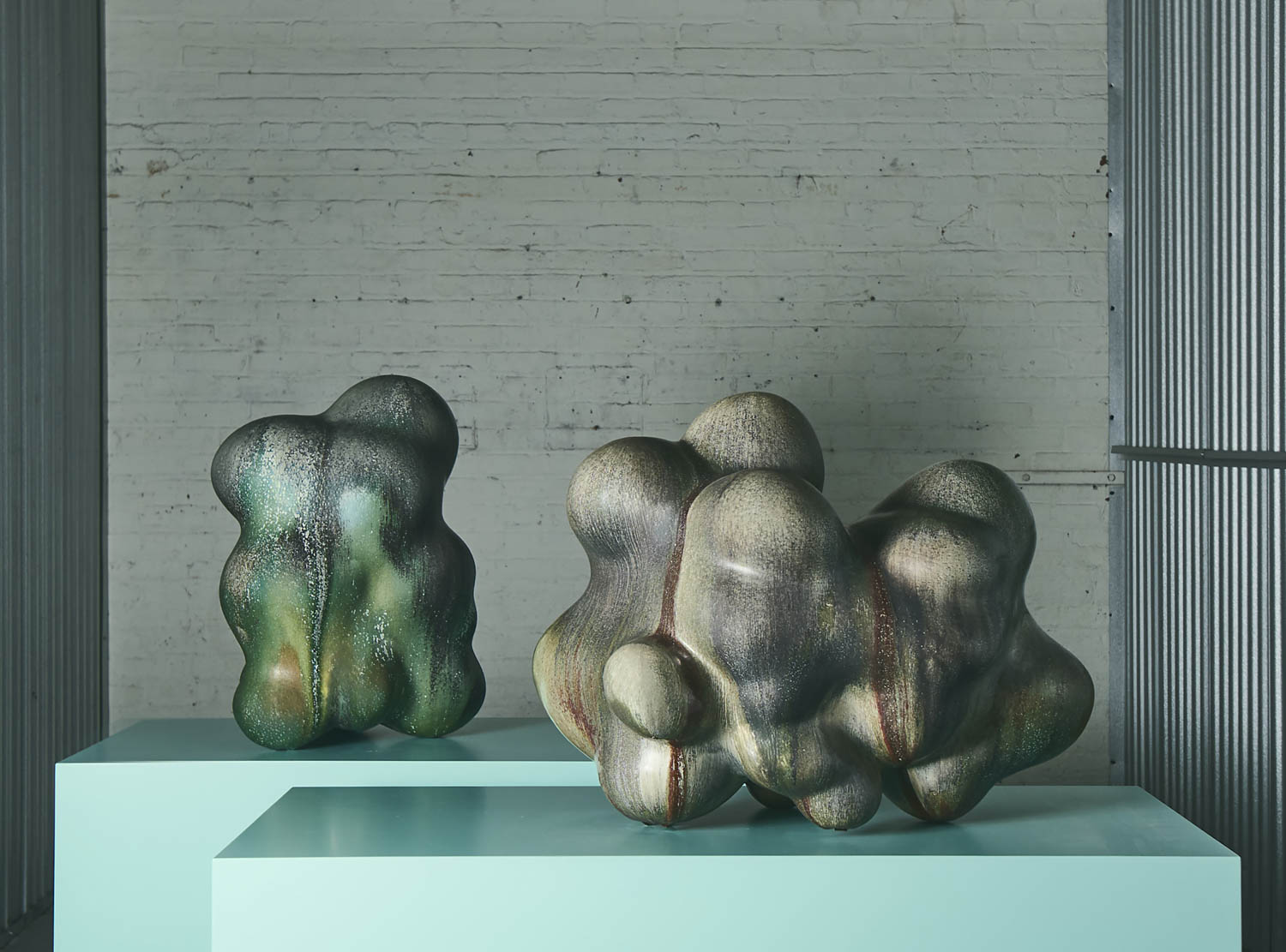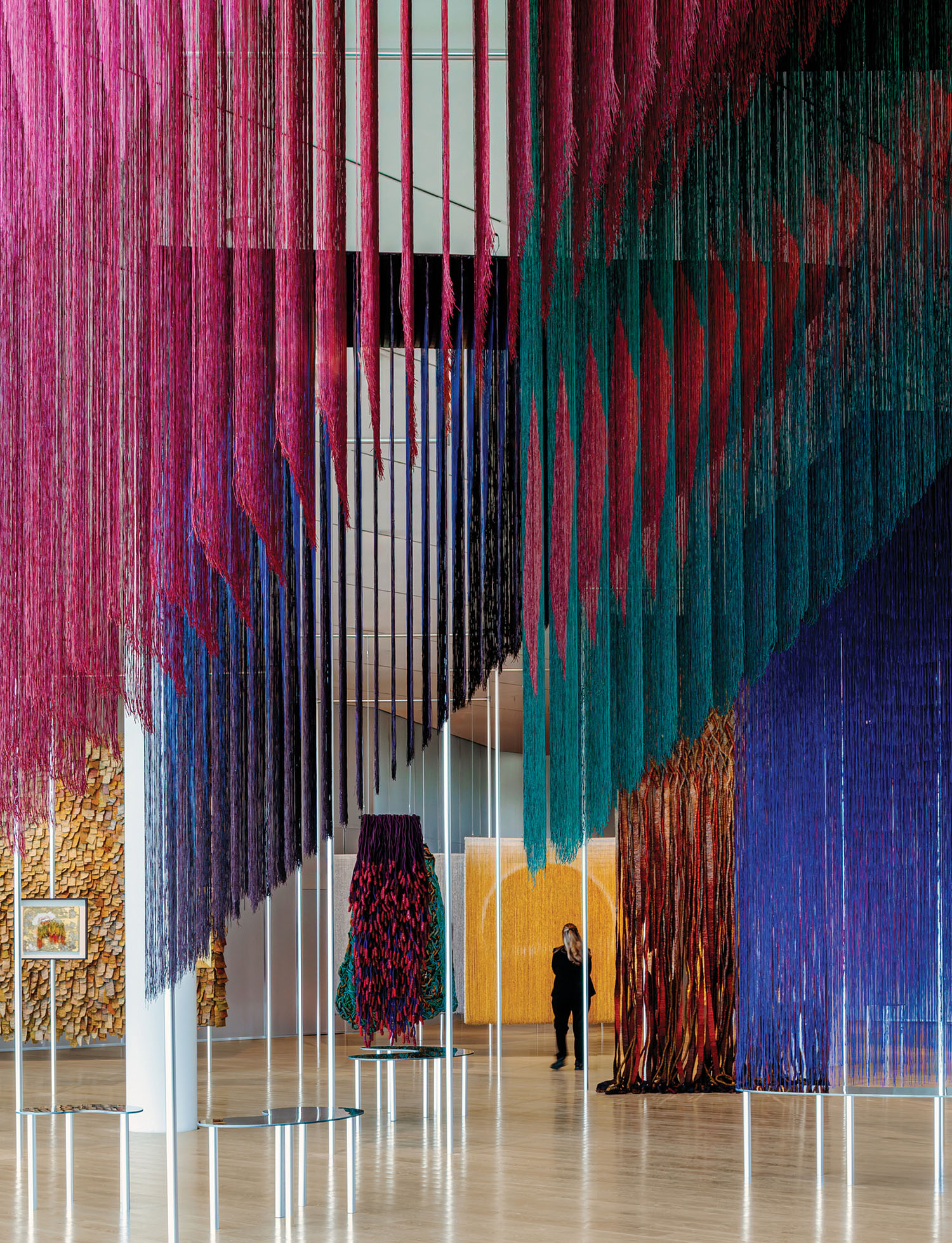Paris Villa by Robert Mallet-Stevens Refreshed With New Gallery Space
The jazz-age Paris that Americans love to read about had its center of gravity on the Rive Gauche. Meanwhile, across the Seine, in an elegant precinct of the Rive Droite, a small group of friends divided a large plot of land so that architect Robert Mallet-Stevens could design villas for each family, plus one for himself. The houses lined a small street, christened Rue Mallet-Stevens when it was glamorously inaugurated in 1927.
Now celebrating its 90th anniversary, the streetscape remains intact. The most perfectly preserved house is number 10, built for twin sculptors Jan and Joël Martel. It’s a paragon of the cubist-modernist Mallet-Stevens style: white-painted reinforced concrete, a splash of red on a circular tower, his favorite bright yellow for the exterior window shades, and metalwork by Jean Prouvé.

Jan Martel’s widow eventually sold her part of the building, a 1,000-square-foot split-level apartment, to furniture dealer Eric Touchaleaume, who hired Garcin-Marty-Perrin to handle the restoration. “We worked to remain as close as possible to the original spirit,” Laure Marty-Perrin says. Built-ins for the bedroom, sliding doors on industrial-style rails, faience kitchen and bath fixtures, and terrazzo flooring were all repaired and restored.
Walls were repainted to match the original colors, uncovered by experts at the Centre Pompidou before its exhibition on Mallet-Stevens. The yellow for the living room was specially concocted by Farrow & Ball. “Yellow was his fetish color,” Touchaleaume says.

He was later able to buy the Martels’ ground-level workshop, also never modified, and open Galerie 54 there. Now being renovated, the 1,800-square-foot space is due for completion in May.


