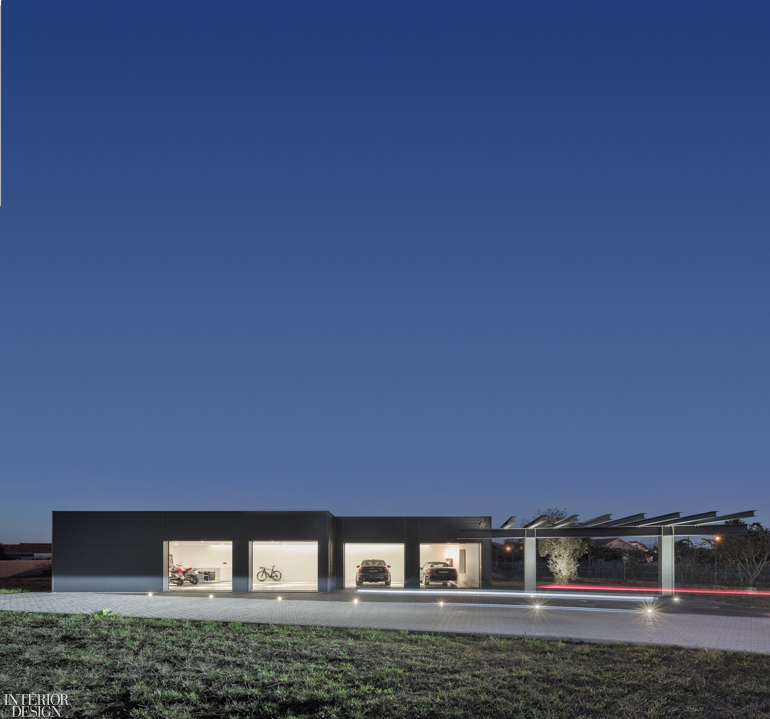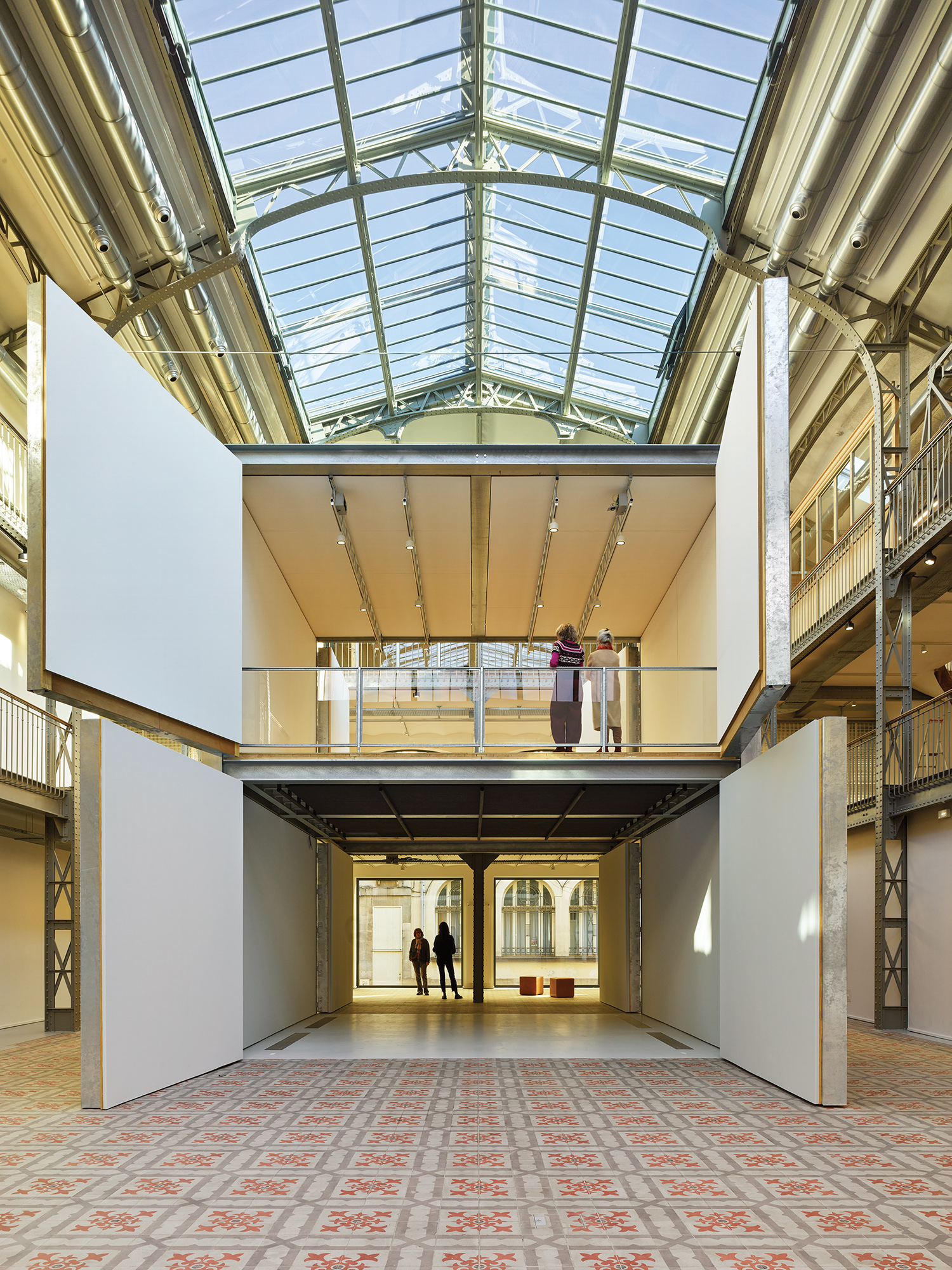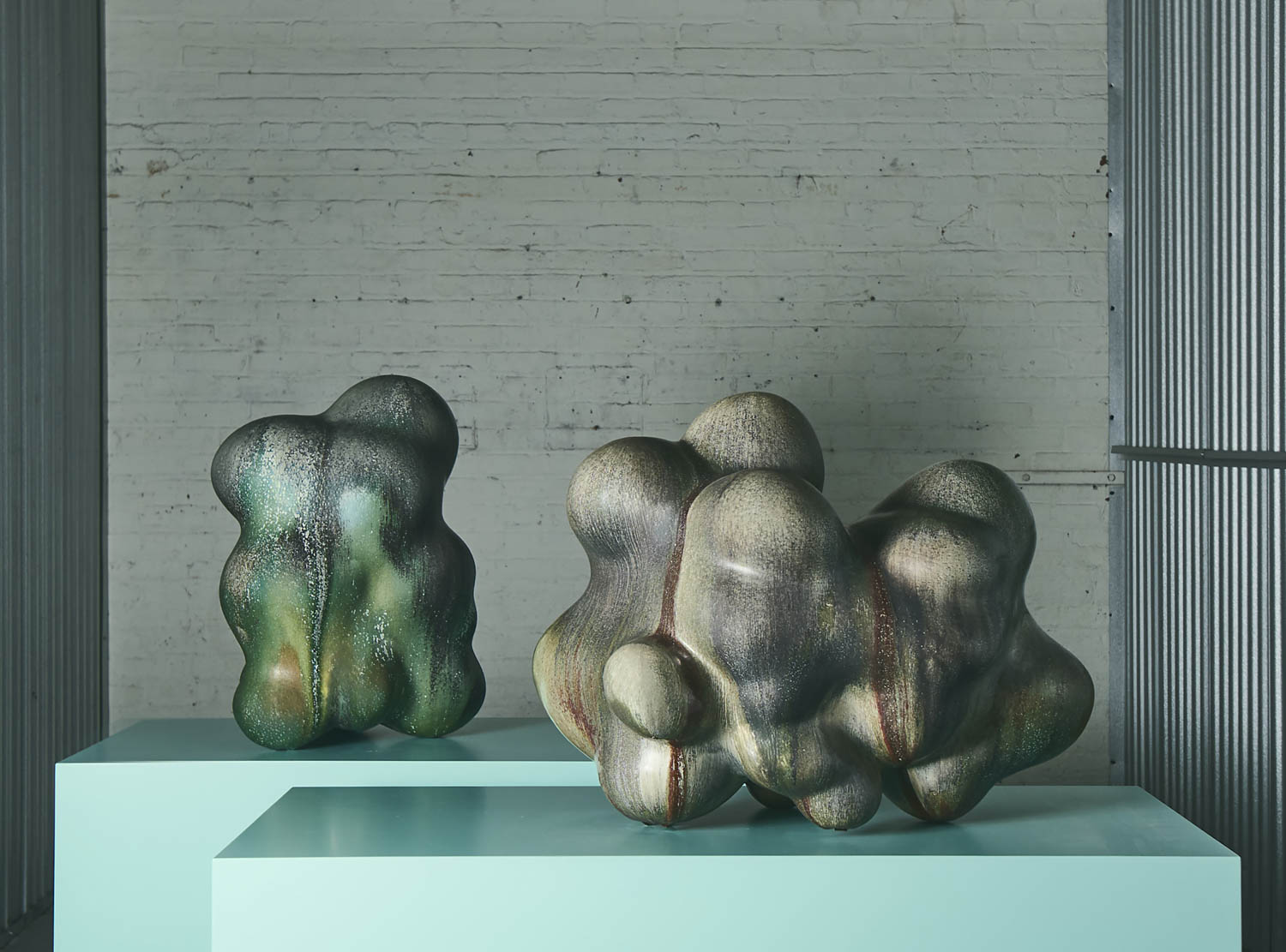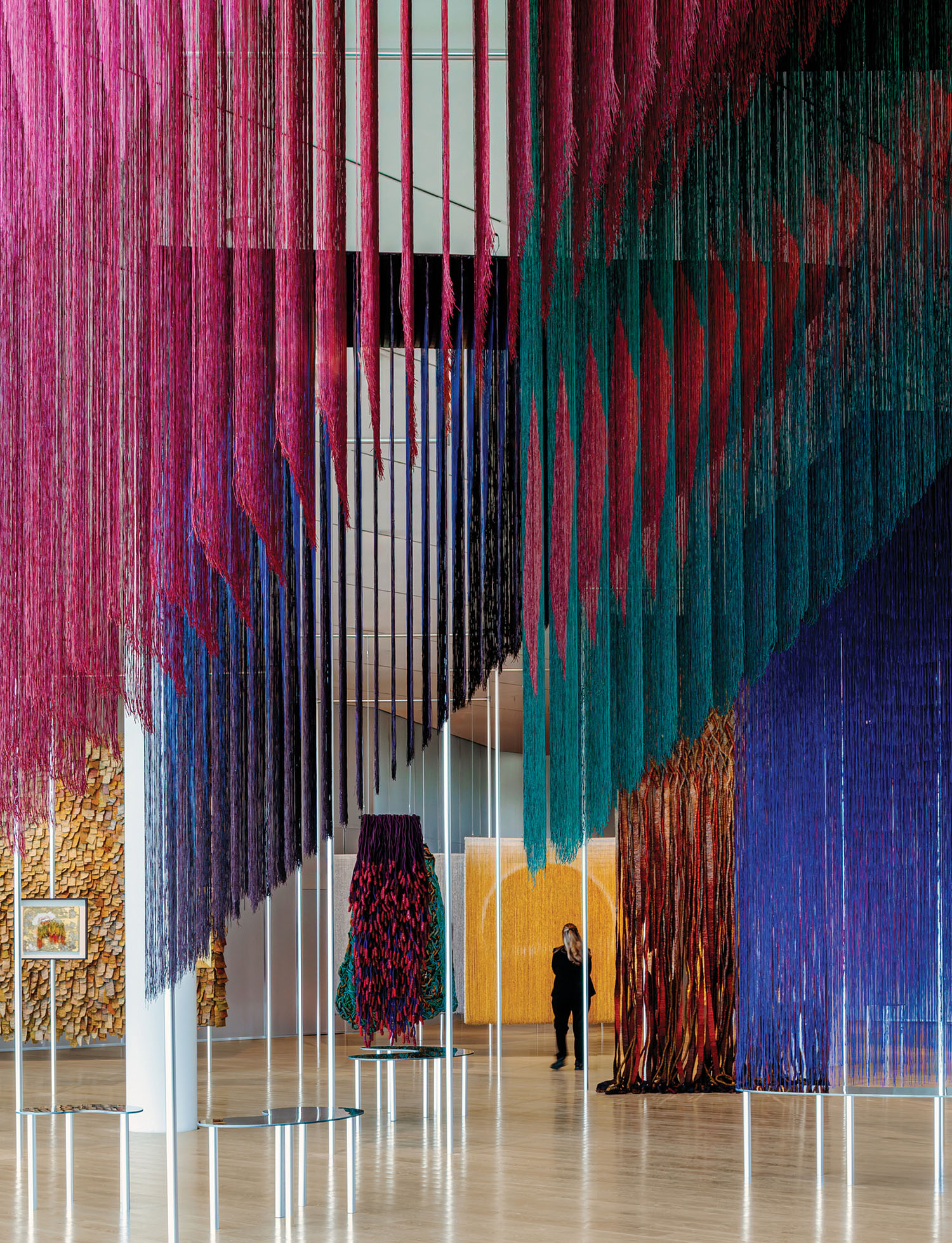Paulo Martins Arquitectura Designs a Squeaky Clean Garage for Portuguese Car Collector

Often the garage is an afterthought, if even given any thought, to one’s home. But for a certain luxury-car collector, the opposite was true. Starting with an empty one-acre parcel in the small town of Águeda, Portugal, and needing a place to store eight automobiles, including a beloved BMW M3, as well as three motorcycles and three bicycles, the owner decided to build the ideal garage first and think about the rest later.
The 1,700-square-foot result, designed by Paulo Martins Arquitectura & Design, is part bunker and part showroom. Inside, seamless epoxy flooring, brightly lit by a 55-foot-long skylight and dozens of 3,000K LED spotlights along the ceiling, gives the impression of a squeaky-clean, hermetically sealed vault. “The client simply requested a place to relax and admire his cars,” Paulo Martins recalls. “So my inspiration came from the machines.”
Outside, materials were selected with the future house in mind. Solid, straightforward aluminum siding and a steel framework embrace the idea of the garage as fortress to protect its high-performance inhabitants. And the palette of powder-coated muted grays should complement the facade of the house when it’s ultimately built.



