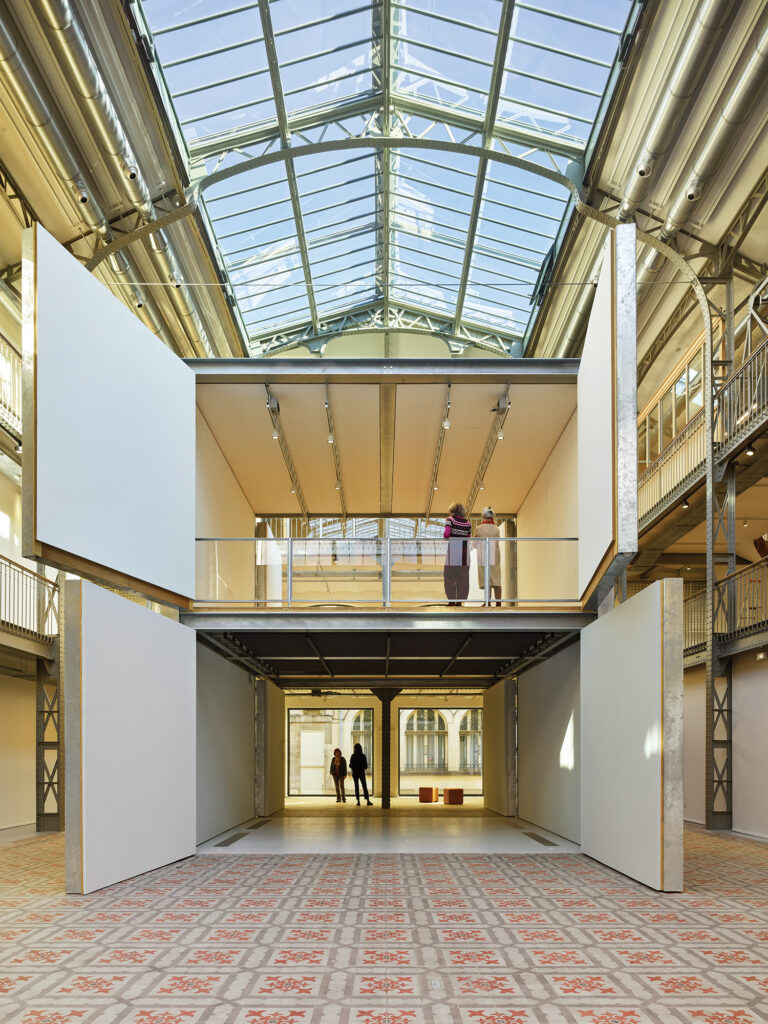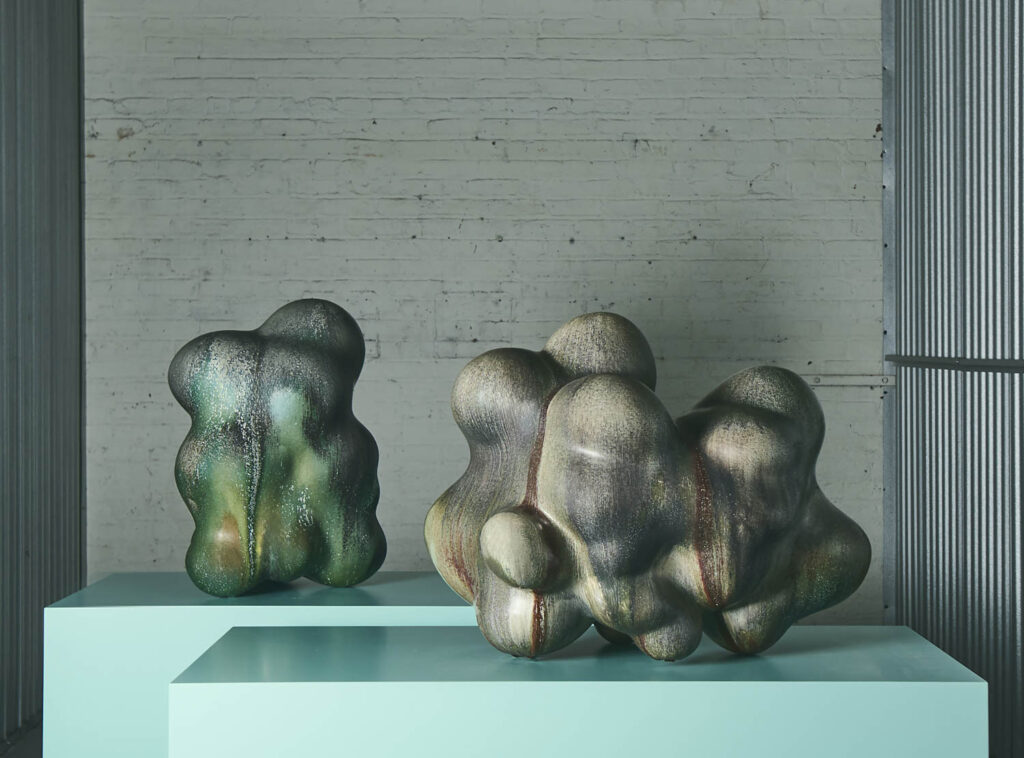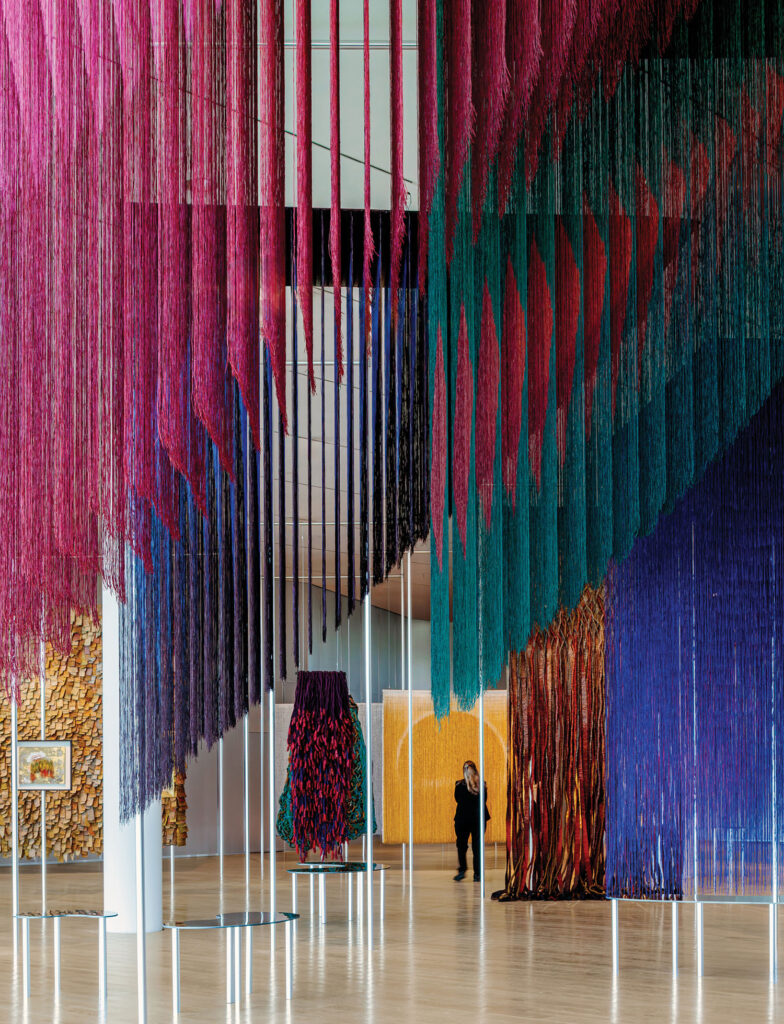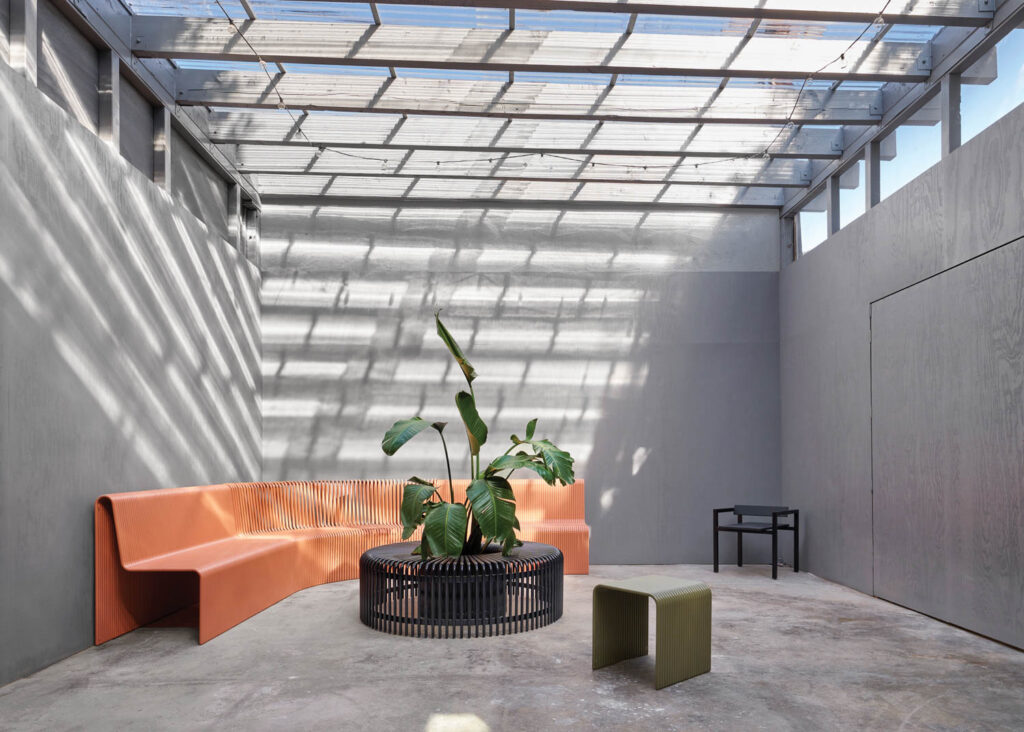
British Auction House Phillips Opens a West Coast Locale
London meets Los Angeles at the corner of Nemo Street and Willey Lane in West Hollywood. That’s where a series of buildings have been remodeled and reenvisioned by local firm Formation Association into the West Coast headquarters of Phillips, the British auction house specializing in 20th-century and contemporary art and design. “We started with idiosyncratic structures layered with history,” Formation founder and design director John K. Chan recalls, “and sought to retain that sensibility.” The sculptural result, much like art itself, is a “varied palimpsest.” Traces of the past appear starting with the new facade. A rounded entry evokes the Streamline Moderne style, while gray dash-finished stucco contrasts with troweled plaster on one elevation and, on another, existing sheet-metal siding and an old doorway have been preserved, the result nodding to workaday local building materials and southern California architecture. Inside, the 3,200 square feet have been divvied up into three galleries, each with the same oak flooring Phillips uses in all its locations, offices, and a patio screened by existing wood boards that Chan stained gray. It’s a mélange that’s part commercial, part residential—just like Formation’s current project roster, which includes homes, a music studio, a gallery, and the Fuller Theological Seminary in L.A.
A Sculptural Headquarters in West Hollywood for Phillips

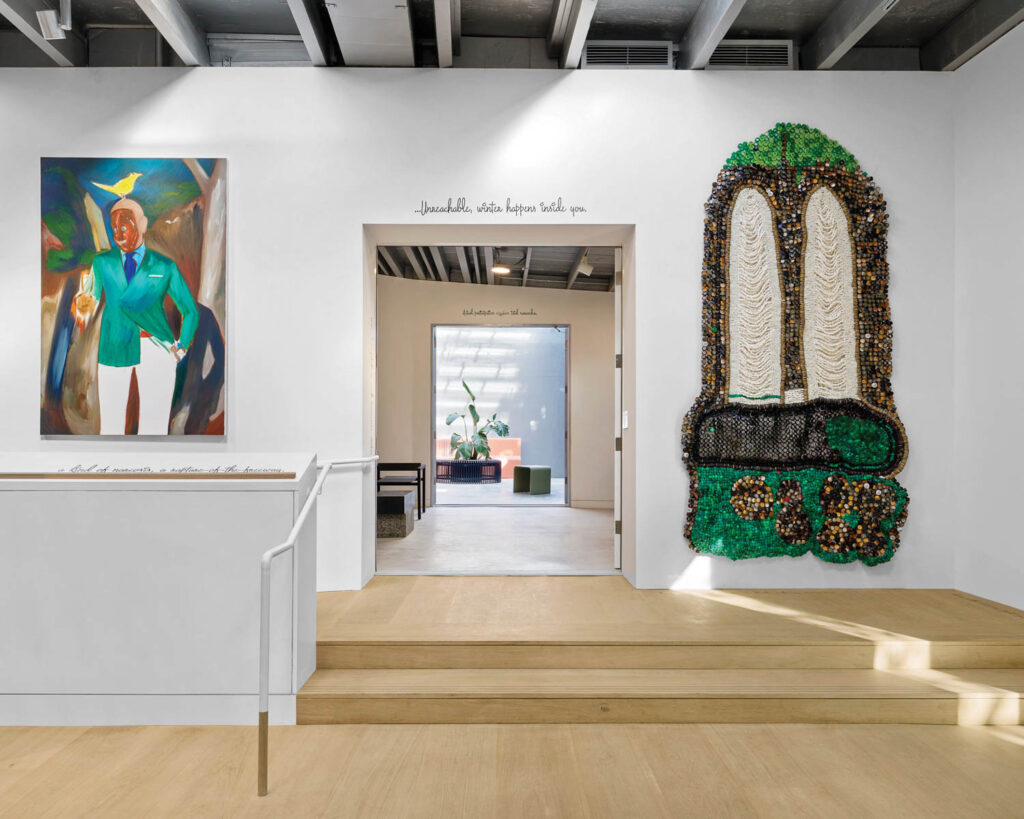

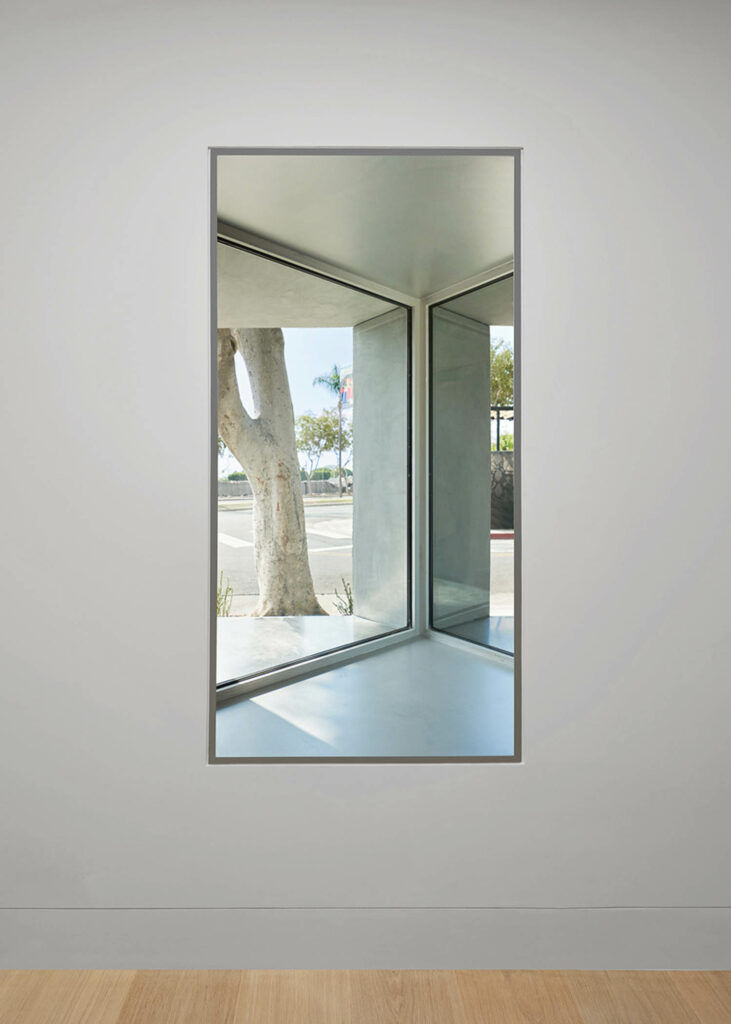

read more
DesignWire
A Contemporary Art Center Blooms Inside An 1893 Eiffel-Style Icon
Jakob+MacFarlane reimagines a historic textile warehouse as Frac-Artothèque Nouvelle-Aquitaine, a 21,000-square-foot contemporary art center.
DesignWire
10 Questions With… Chris Gustin
Ceramic artist Chris Gustin dives into the dynamic exploration of movement and nature in his largescale works and his show at the Donzella gallery.
DesignWire
A Career In Color: Explore Olga De Amaral’s Retrospective In Miami
Explore a different perspective on color with textile artist’s Olga De Amaral’s retrospective at the Institute of Contemporary Art, Miami.
