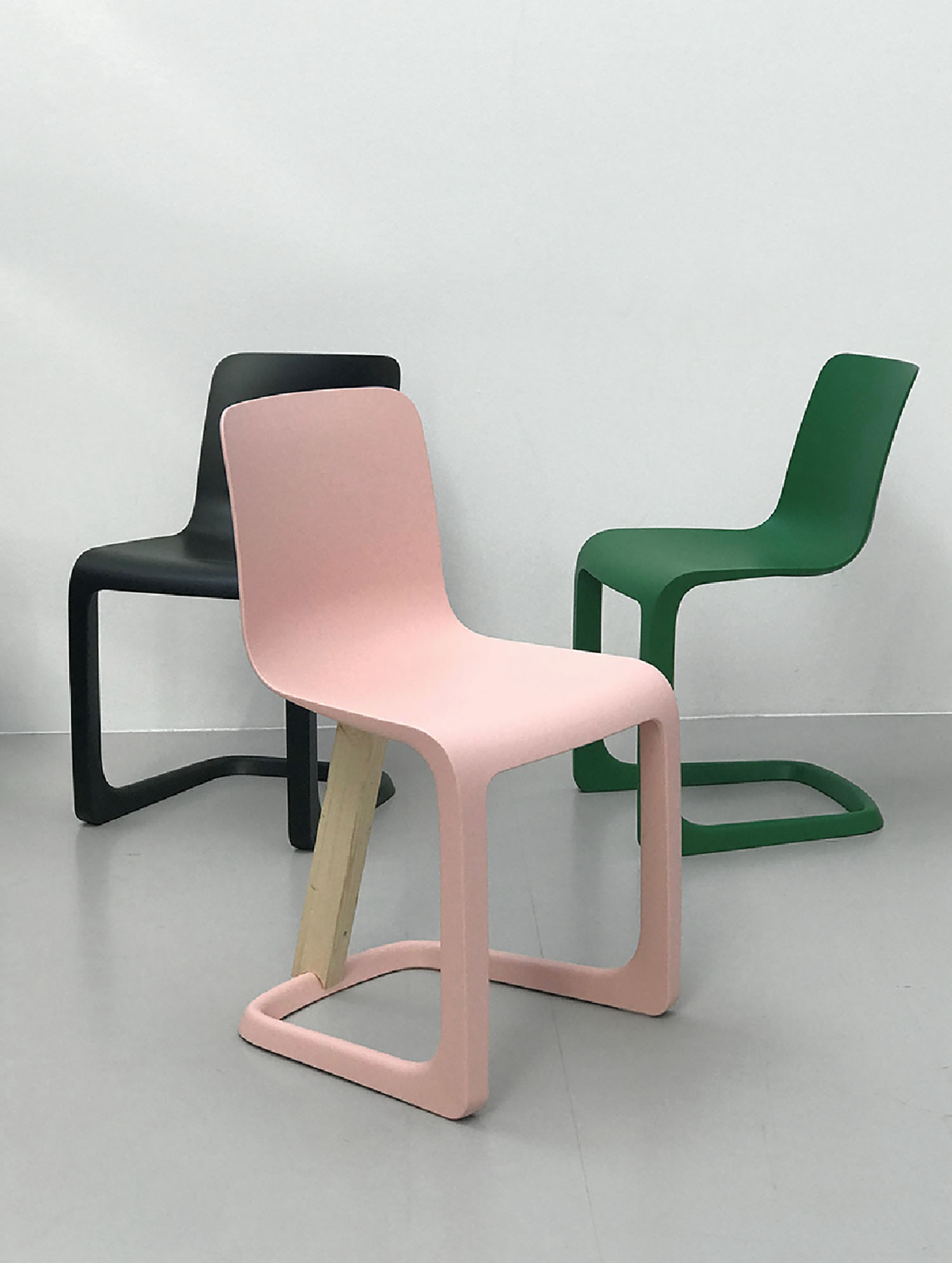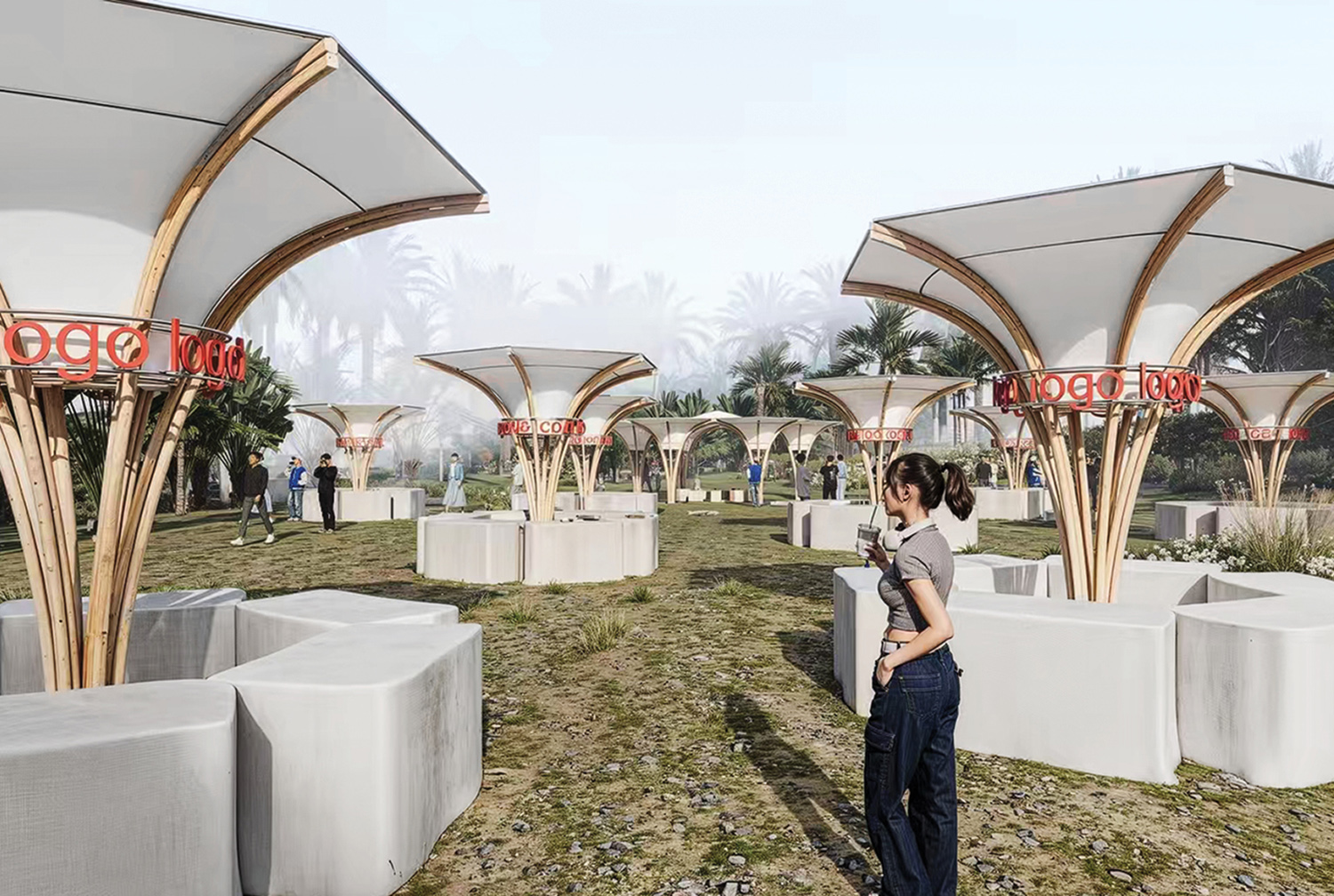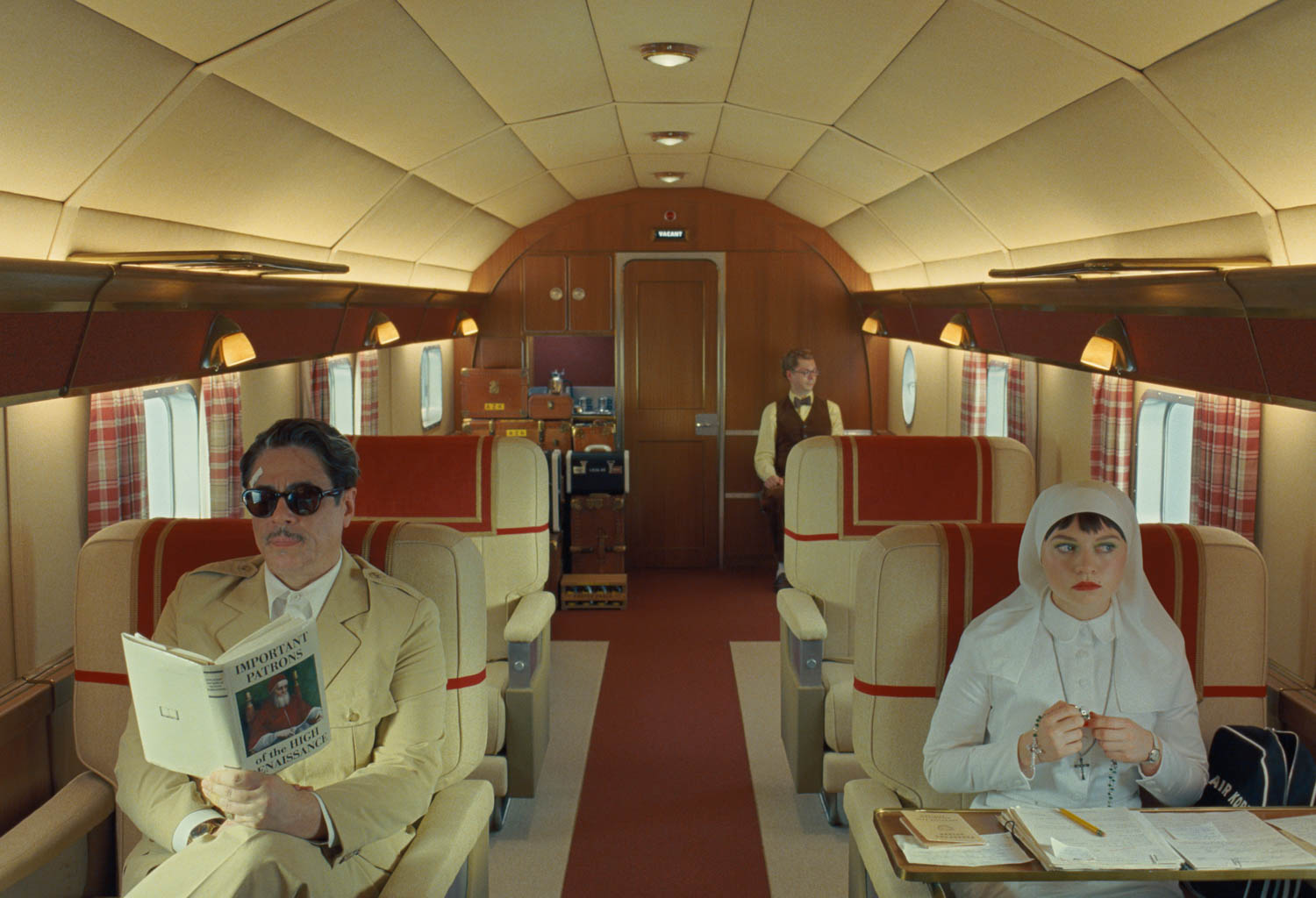Power Players in Healthcare Design: ZGF Architects
As the Affordable Care Act tightens the U.S. healthcare market, no one wants budgets to get balanced using service cuts. ZGF Architects holds that health can be preserved and enhanced—without compromises—by simply eliminating waste in the system. “What’s revolutionizing the process of design is Lean,” argues Anita Rossen, associate partner. A senior healthcare designer in the firm’s Seattle office, she strives to use the Lean philosophy to create operational models that reduce waste and increase flow.
Lean philosophy encourages efficiencies across the whole medical system. Now common are streamlined outpatient care facilities ranging from 15,000-75,000 square feet. “We start with a blank slate,” Rossen notes. Among the innovations she describes are centralized registration using kiosks much like the ones patients have already encountered checking in at airports. Benefits include reduced staffing costs for the provider and decreased aggravation for patients who no longer wait in long lines. “The waiting room is gone,” Rossen says simply.
The same logic of function has prompted simplifications to, and clarifications of, the visual environment. Wayfinding becomes more important in new healthcare facilities where patients get themselves to the exam room without a staff guide, thus further improving productivity. “If I can save the medical assistant time, they can see more patients,” she says. Reducing steps increases profits. Careful planning also shortens distances between functional components of hospital layouts.
ZGF has borrowed ideas that originated in the firm’s other practice areas, including corporate workplace designs, academic and research facilities. Now it’s been working closely with manufacturers who were pushing office systems into medical environments. “We are trying to be leaders, so we say that healthcare is a reliable market for which manufacturers can develop product.” Rossen says the firm always tries to choose clean-lined furniture that is wall-mounted or on wheels. Those options allow quick reconfiguration without disrupting underlying architectural finishes like flooring.
At the same time, she strives to avoid an office cubicle look for flexible teaming space, or the hoteling workstations that anticipate providers on-the-go. Half-height partitions and soundproofing reduce reliance on architectural walls. Demountable glass partitions are emblazoned with printed graphics, for vibrant signature branding in full-color. “Glass, metal, and Corian work better with today’s clearer palettes anyway,” Rossen says, noting the move from yesterday’s earth tones. “It was getting kind of muddy, and we’re moving away from that.”
<<back to main article
Healthcare Power Players: HDR
Healthcare Power Players: Perkins+Will


